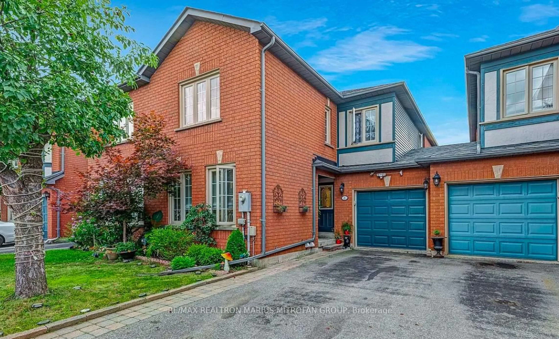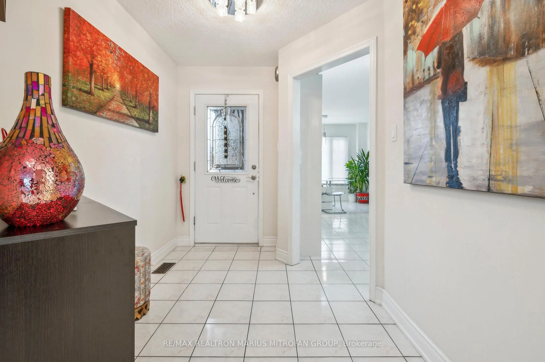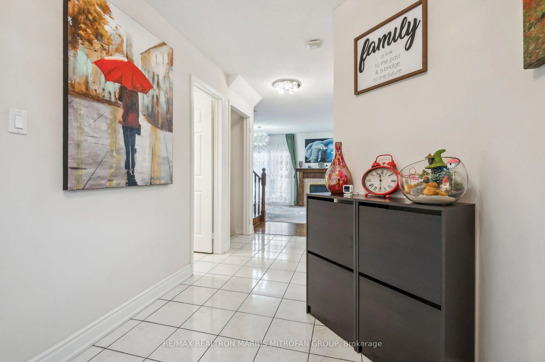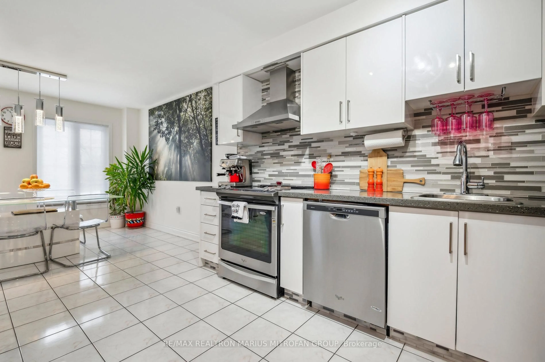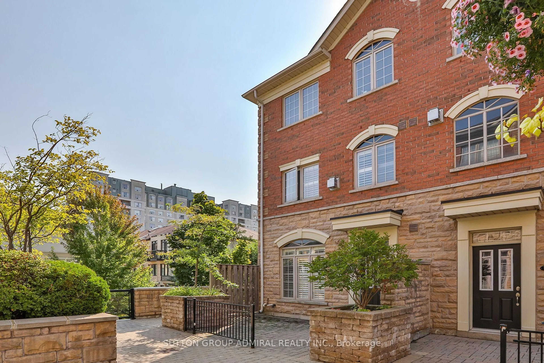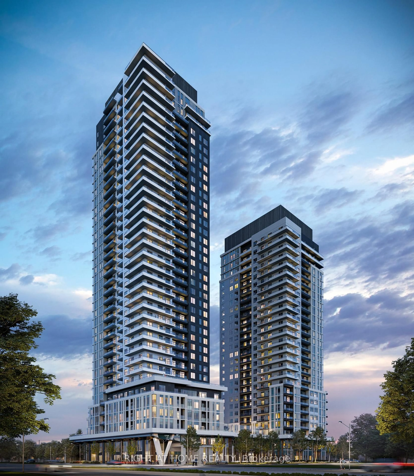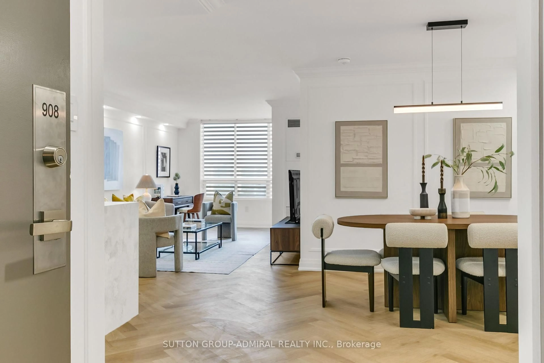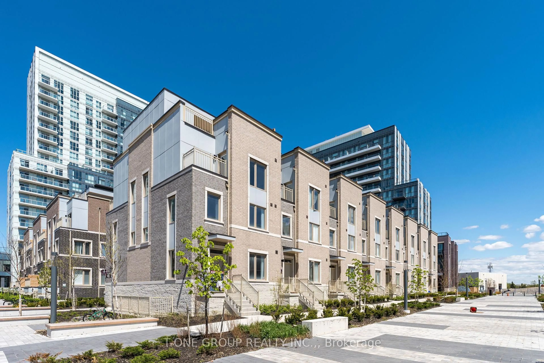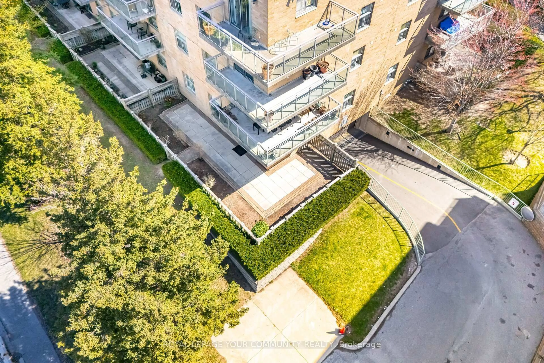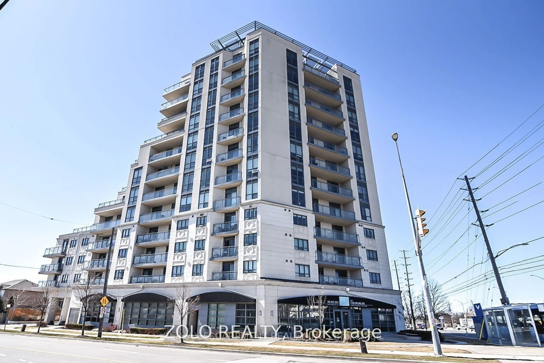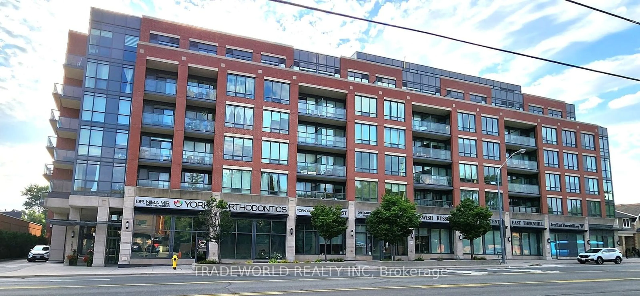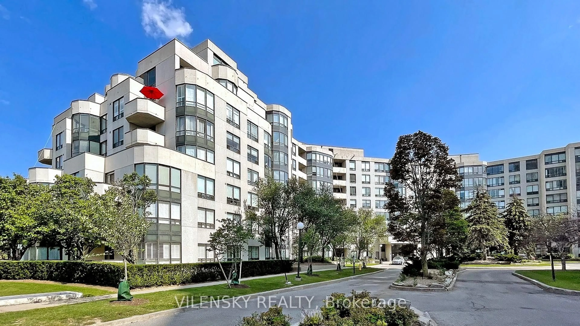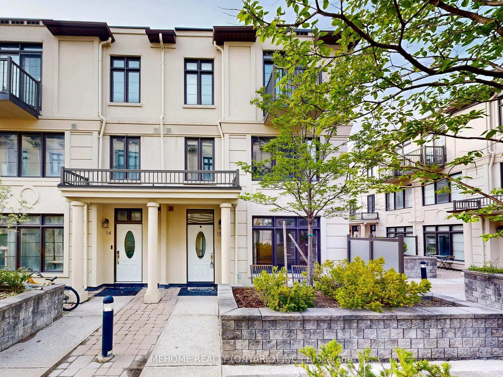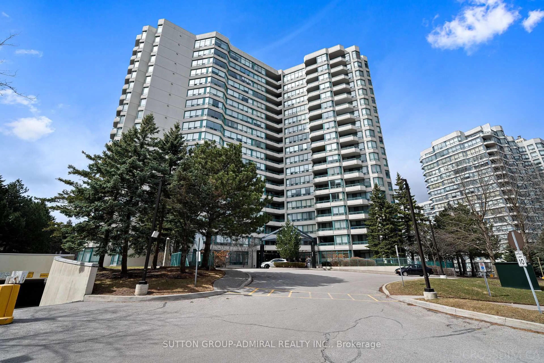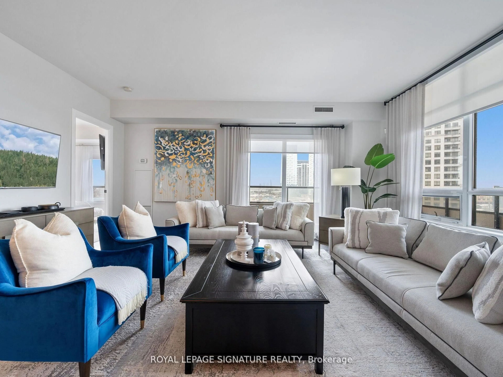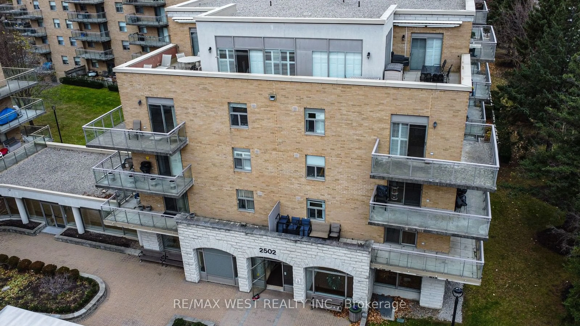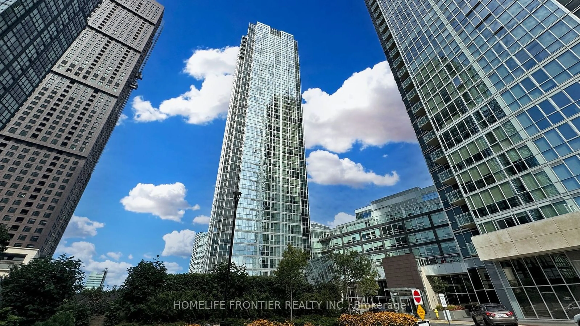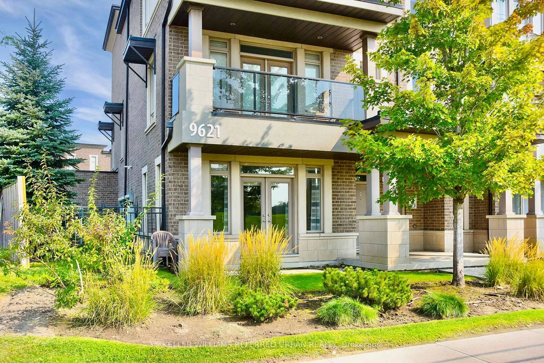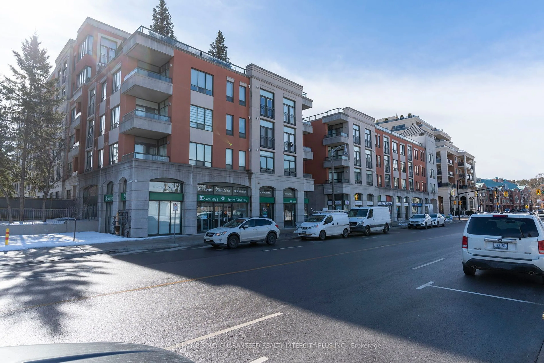8 Louana Cres, Vaughan, Ontario L4L 8X1
Contact us about this property
Highlights
Estimated ValueThis is the price Wahi expects this property to sell for.
The calculation is powered by our Instant Home Value Estimate, which uses current market and property price trends to estimate your home’s value with a 90% accuracy rate.Not available
Price/Sqft$590/sqft
Est. Mortgage$4,290/mo
Tax Amount (2024)$3,776/yr
Maintenance fees$175/mo
Days On Market40 days
Total Days On MarketWahi shows you the total number of days a property has been on market, including days it's been off market then re-listed, as long as it's within 30 days of being off market.135 days
Description
Are you a first-time or second-time buyer, or are you ready to downsize? This stunning three-bedroom, four-bathroom, large, immaculate and upgraded townhome and a professionally finished basement blend elegance, convenience, and comfort, nestled in a serene, family-friendly neighbourhood. Situated on a quiet street with private access to a charming park, this home offers a peaceful retreat while being steps away from all the essentials: Shoppers Drug Mart, Fortino's, restaurants, schools, parks, and easy access to major highways (400, 407, and Hwy 7). With beautifully manicured landscaping, a long driveway accommodating up to three cars, and a breezeway connecting the garage to the backyard, this home is as practical as it is gorgeous. Every detail of this dream home has been meticulously upgraded, offering a perfect open-concept layout designed for entertaining. The bright and spacious family room features gleaming hardwood floors, a cozy gas fireplace, and a walk-out to a private patio ideal for gatherings. The gourmet kitchen is a showstopper with quartz countertops, custom backsplash, stainless steel appliances, a pantry, a breakfast bar, and chic valance lighting, all bathed in natural sunlight. The master retreat is a haven of relaxation, complete with a walk-in closet and a spa-like 4-piece ensuite. Three additional large bedrooms offer ample space and natural light. The professionally finished basement boasts a spacious recreational room, pot lights, a 4th bedroom, a lavish 5-piece bathroom with a whirlpool tub, and a functional laundry room. Perfect for summer BBQ and family gatherings, the fenced backyard offers privacy and tranquillity. This home is more than just a place to live; it's a lifestyle upgrade waiting for you. Don't miss out on this incredible opportunity to start your next chapter in one of Woodbridge's most sought-after neighbourhoods! 8 Louana Crescent welcomes you Home!
Property Details
Interior
Features
Ground Floor
Living
5.92 x 4.04hardwood floor / Walk-Out / Brick Fireplace
Dining
3.68 x 3.3Ceramic Floor / O/Looks Frontyard / Open Concept
Kitchen
3.66 x 2.64Modern Kitchen / Stainless Steel Appl / Granite Counter
Exterior
Parking
Garage spaces 1
Garage type Built-In
Other parking spaces 2
Total parking spaces 3
Condo Details
Amenities
Bbqs Allowed, Visitor Parking
Inclusions
Property History
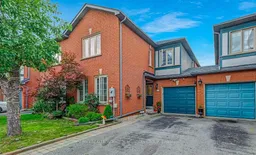 49
49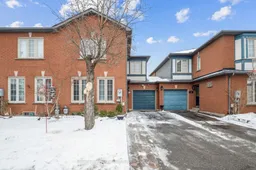
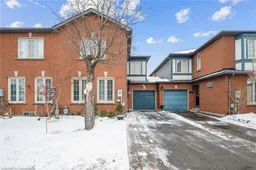
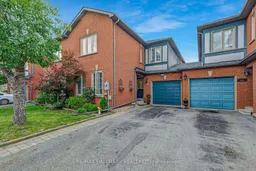
Get up to 1% cashback when you buy your dream home with Wahi Cashback

A new way to buy a home that puts cash back in your pocket.
- Our in-house Realtors do more deals and bring that negotiating power into your corner
- We leverage technology to get you more insights, move faster and simplify the process
- Our digital business model means we pass the savings onto you, with up to 1% cashback on the purchase of your home
