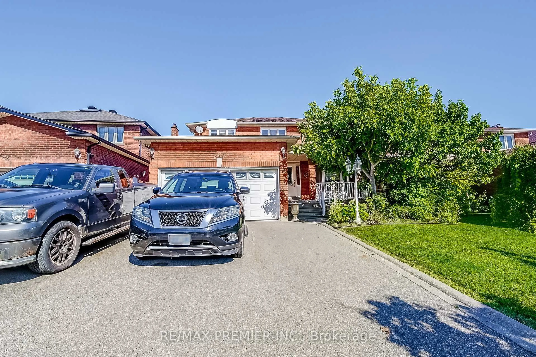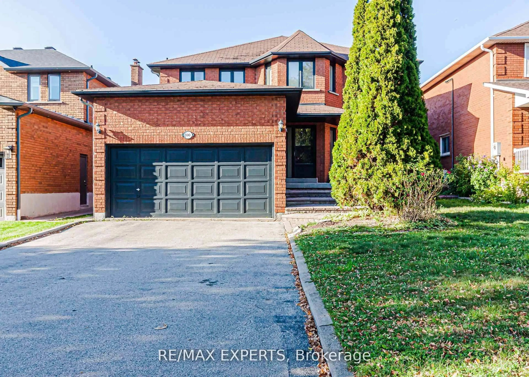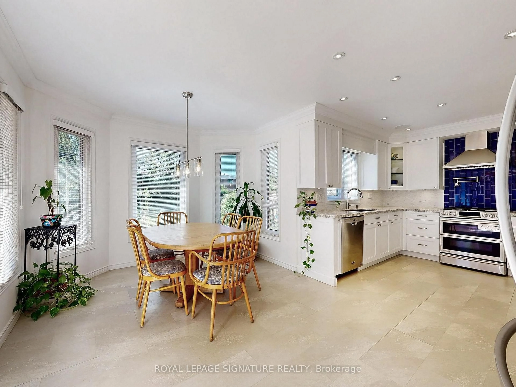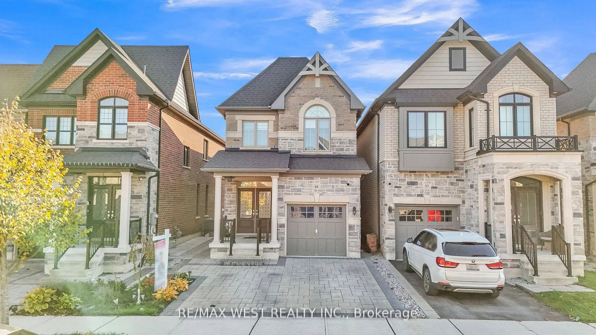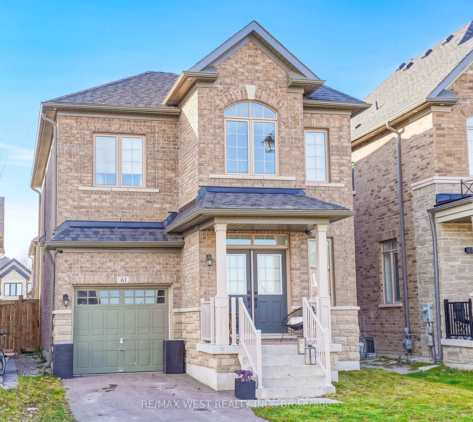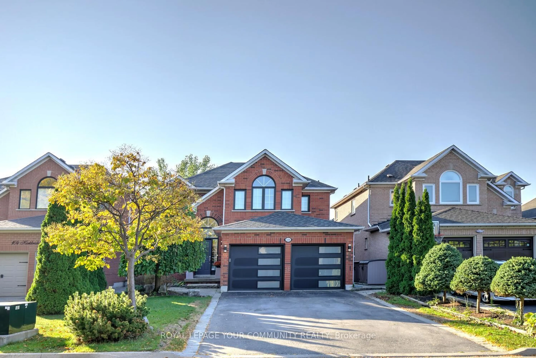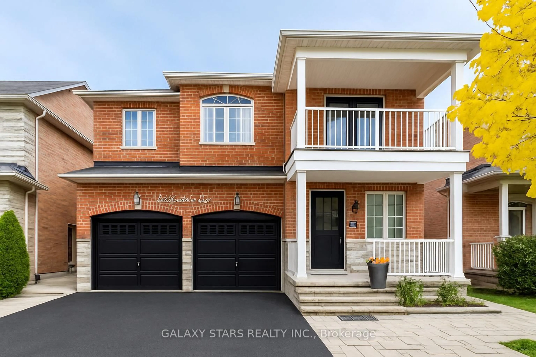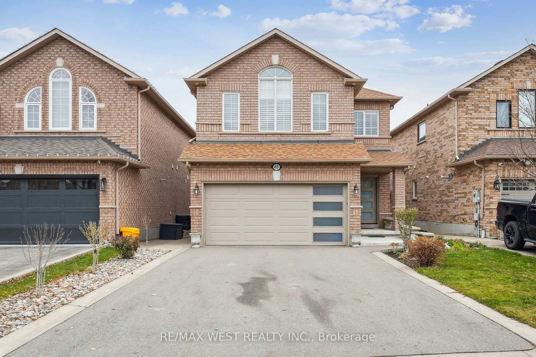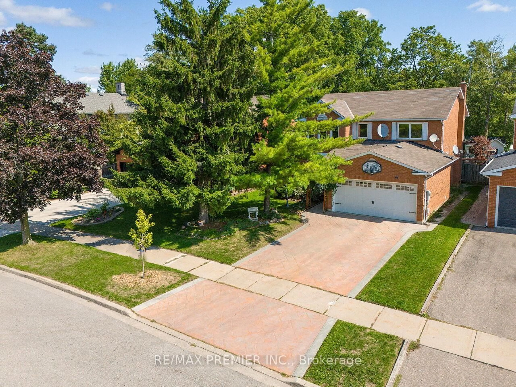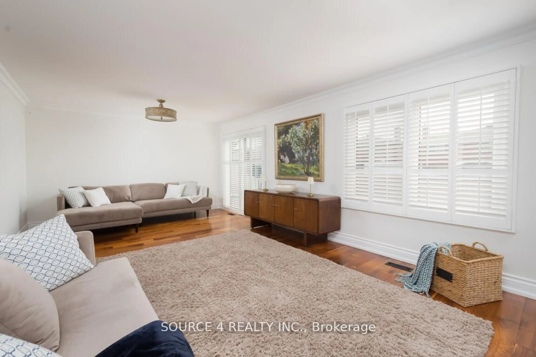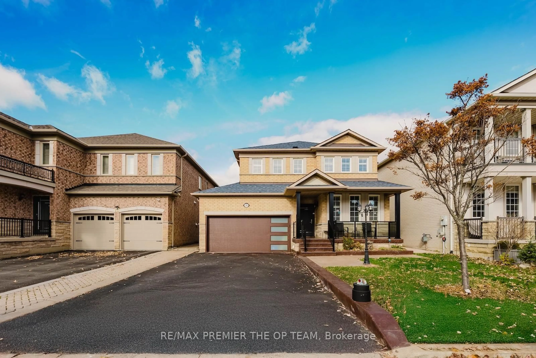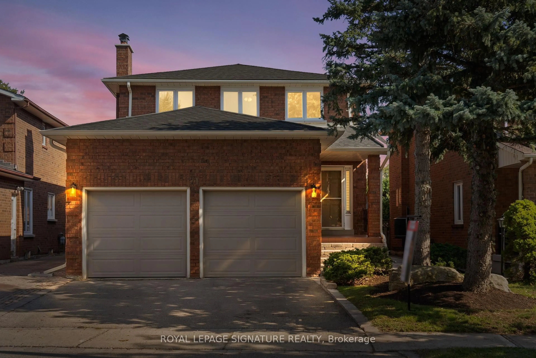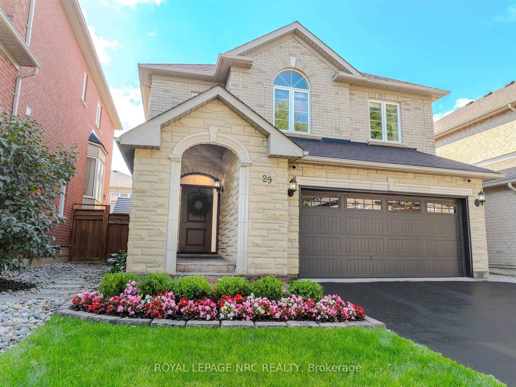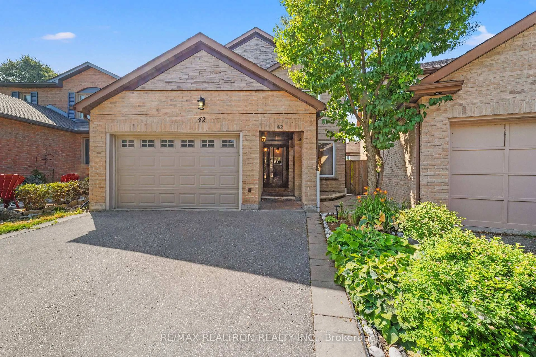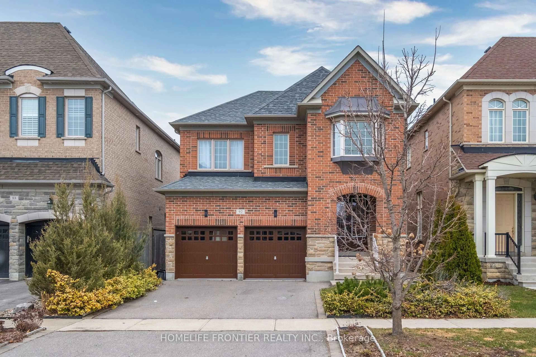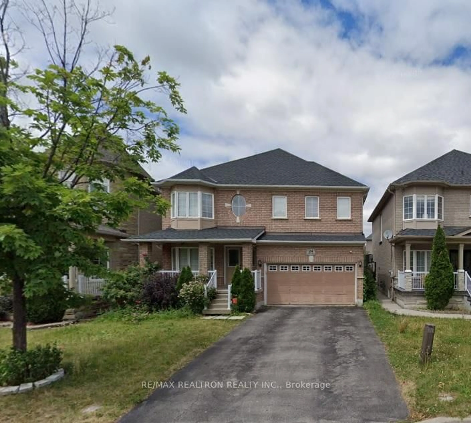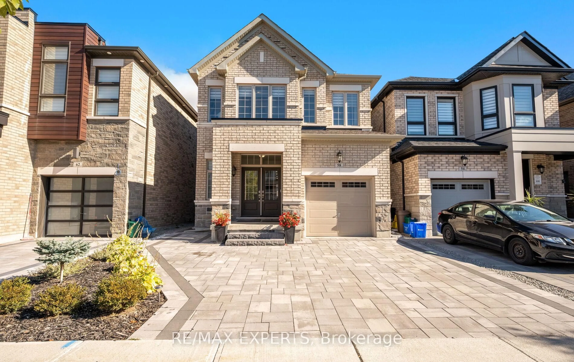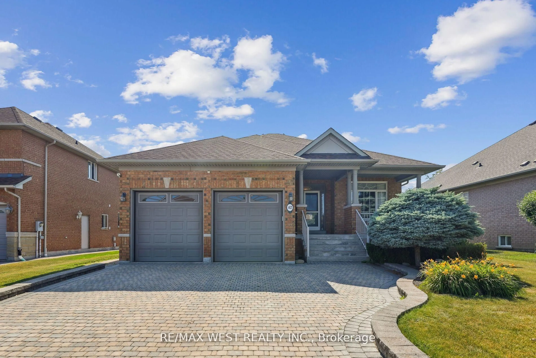Welcome to 393 Aberdeen Ave, nestled in the heart of highly sought-after East Woodbridge. This lovingly maintained 4-bedroom, 4-bath home sits on a generous 40 x 120 ft lot and showcases true pride of ownership by the original owner since 1984. Upgrades include: a beautifully modernized kitchen with stainless steel appliances, hardwood flooring throughout, a renovated 2nd-floor washroom and an electric fireplace in the family room. Convenience meets comfort with main-floor laundry and a spacious layout ideal for families. The backyard is a serene retreat with a lush garden area perfect for relaxing or entertaining. The basement is ready for your personal touch and includes a kitchenette. Featuring a built-in garage with direct access to the basement, this home offers both functionality and versatility. Located within walking distance to three exceptional schools: Father Bressani Catholic High School, Immaculate Conception Catholic Elementary, and École Secondaire Catholique de l'Ascension. A rare opportunity to own in one of Vaughans most established and family-friendly communities!
Inclusions: Fridge, Stove, Dishwasher, Washer, Dryer, All Electrical Light Fixtures, All Window Blinds, All California Shutters,
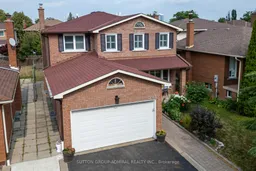 39
39

