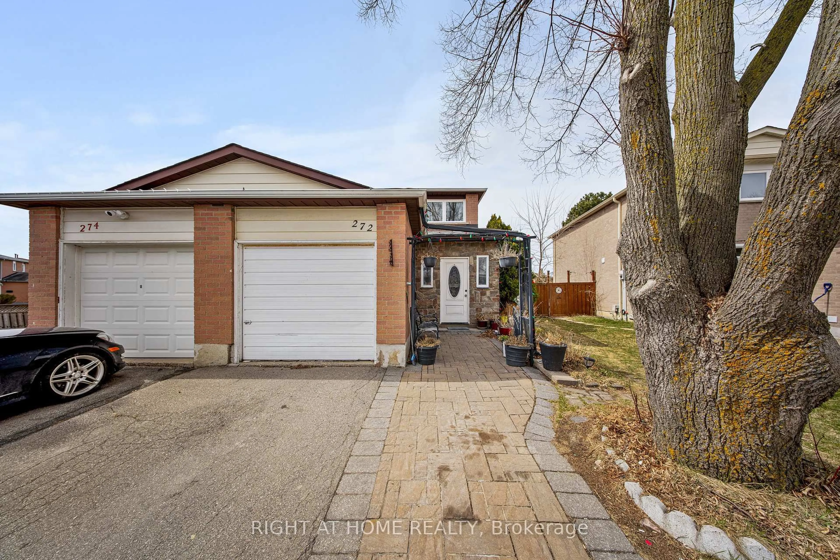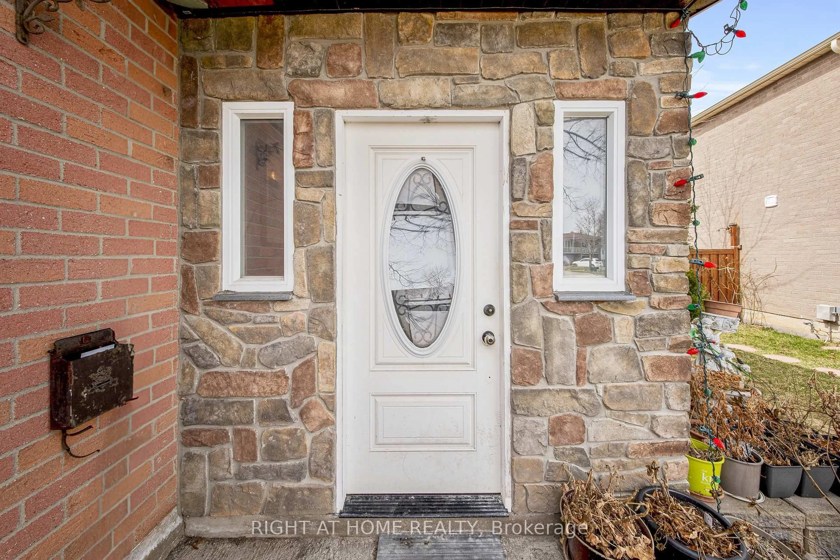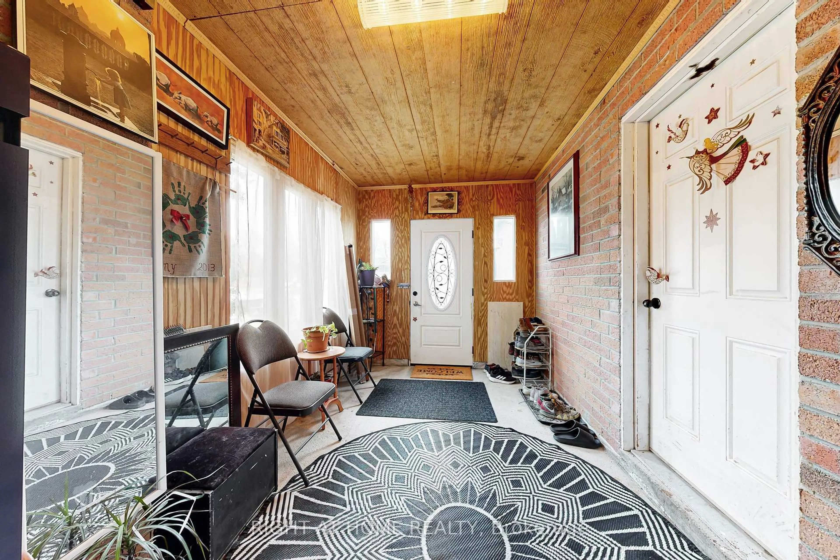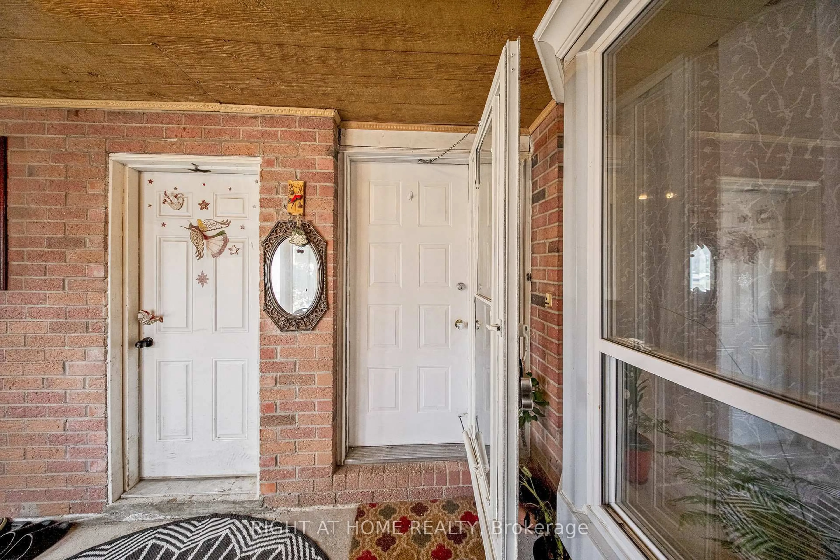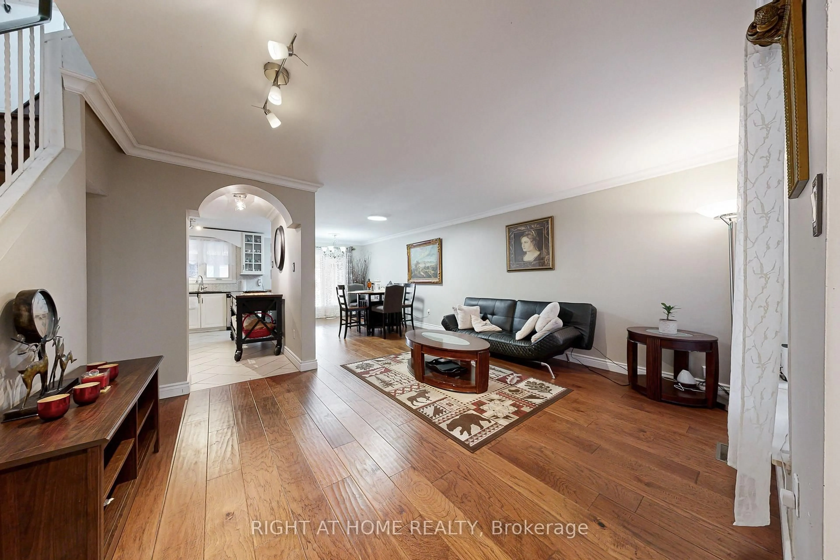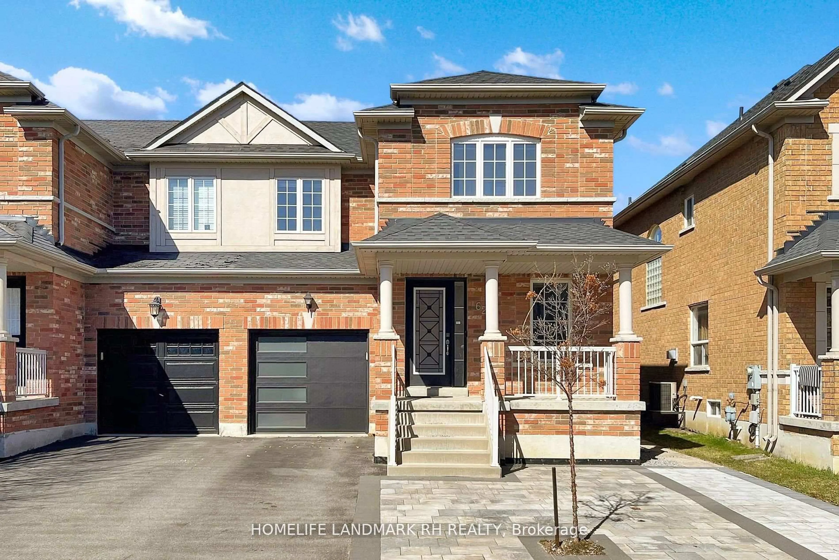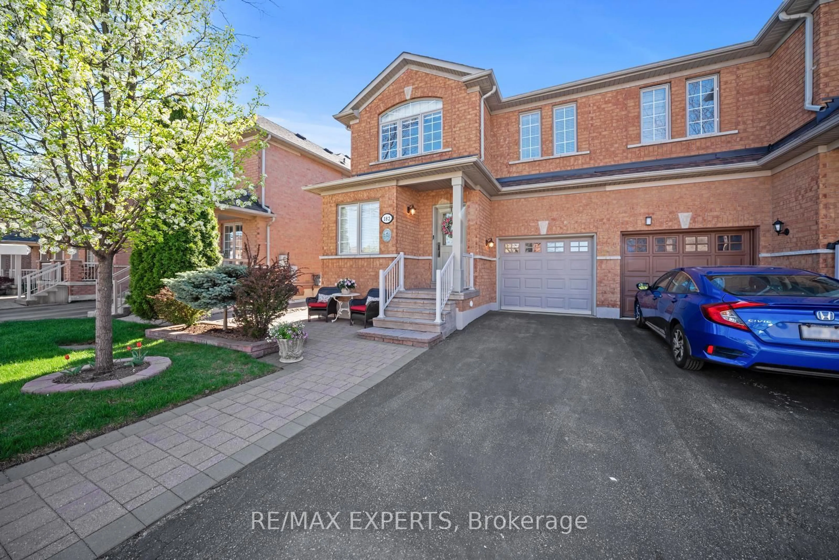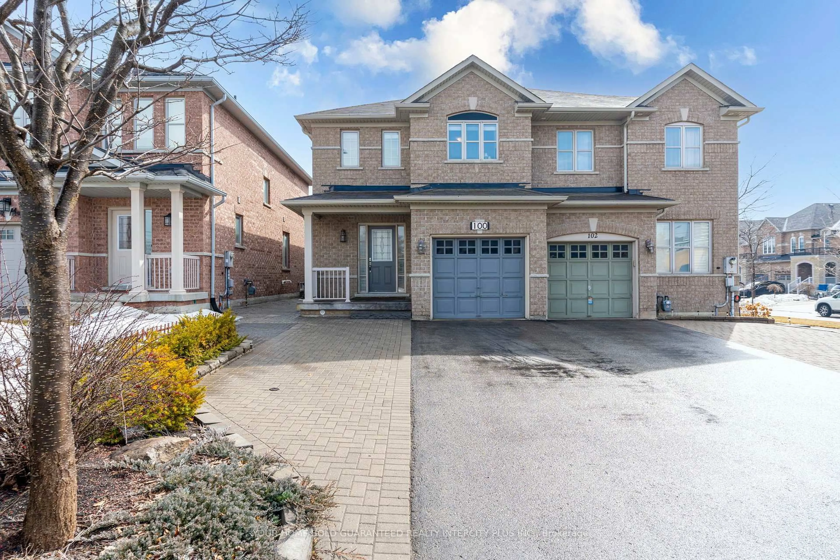272 Aberdeen Ave, Vaughan, Ontario L4L 3H3
Contact us about this property
Highlights
Estimated valueThis is the price Wahi expects this property to sell for.
The calculation is powered by our Instant Home Value Estimate, which uses current market and property price trends to estimate your home’s value with a 90% accuracy rate.Not available
Price/Sqft$709/sqft
Monthly cost
Open Calculator

Curious about what homes are selling for in this area?
Get a report on comparable homes with helpful insights and trends.
+1
Properties sold*
$990K
Median sold price*
*Based on last 30 days
Description
Welcome to 272 Aberdeen Avenue located in the desirable East Woodbridge neighborhood of Vaughan. This fabulous 3 bedroom 3 bathroom semi sits on a large 4,807 sq.ft. lot and comes with a large fenced backyard, and a screened porch for the family to enjoy. A large front enclosure provides a warm welcome for residents and guests. The main level has the living room, upgraded kitchen, dining room and a washroom. Three bedrooms and a washroom are on the second level. The basement is finished with a full washroom, kitchen and living area. The interior is carpet free and comes with several upgrades including stone countertop kitchen with mosaic backsplash, large stainless steel fridge, dishwasher, home comfort system (Furnace, AC, air cleaner, humidifier and thermostat) (2021), and roof shingles. Well connected to highways 7, 400 and 407, with public, Catholic and French immersion schools, community centre, shopping, golf course and conservation areas in its vicinity, don't miss this opportunity to call this your home!!
Property Details
Interior
Features
Main Floor
Living
5.67 x 3.7Dining
4.58 x 2.97Kitchen
4.58 x 2.6Powder Rm
1.5 x 0.98Exterior
Features
Parking
Garage spaces 1
Garage type Attached
Other parking spaces 3
Total parking spaces 4
Property History
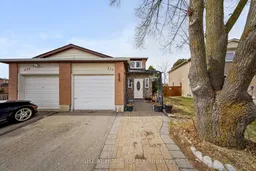 42
42