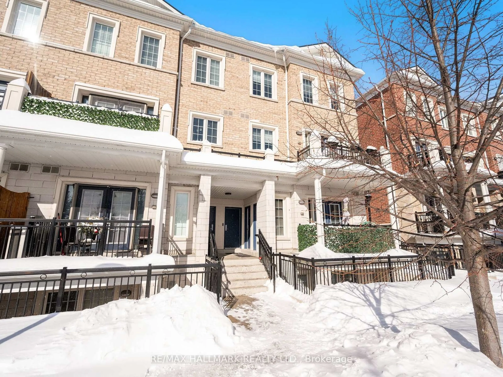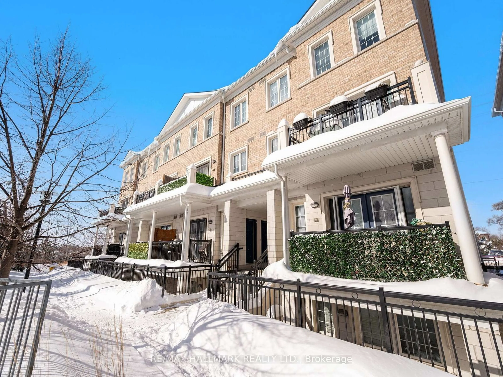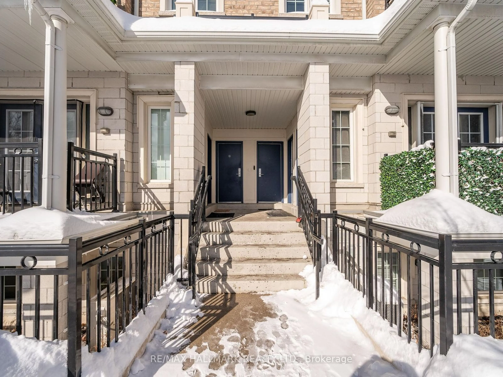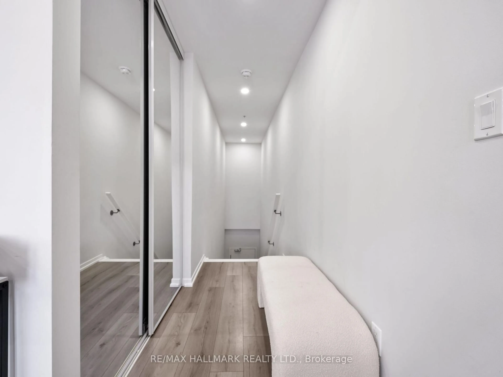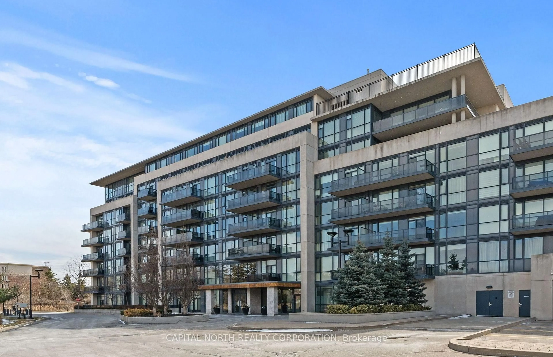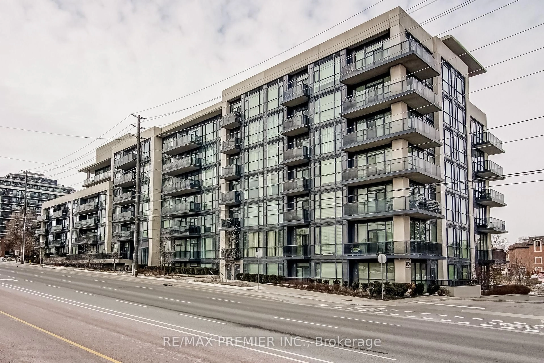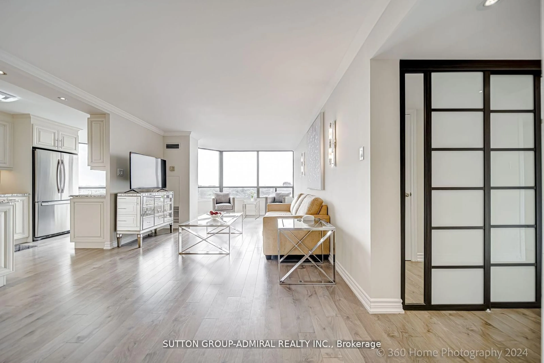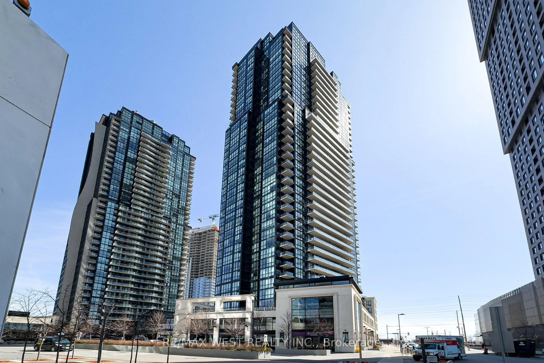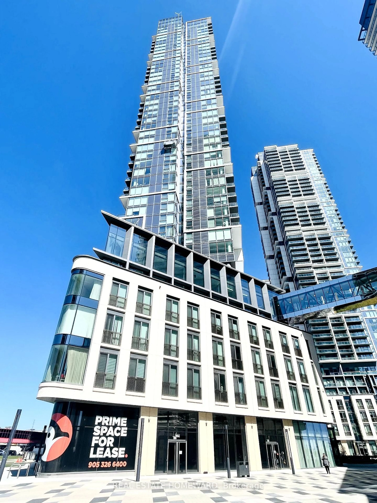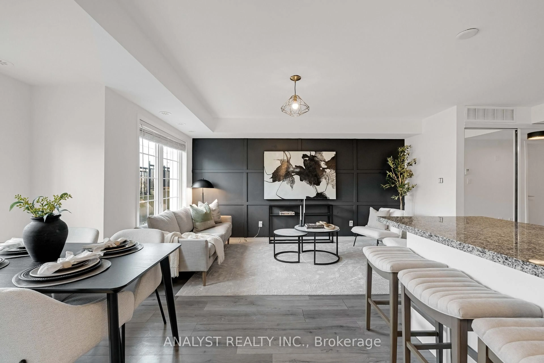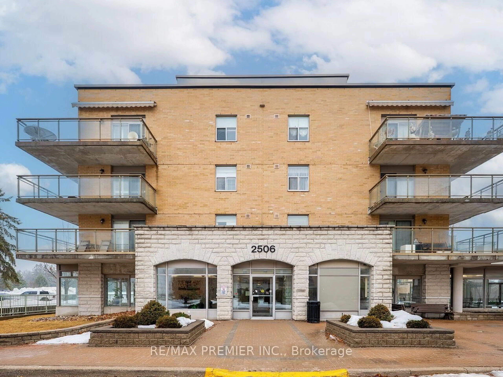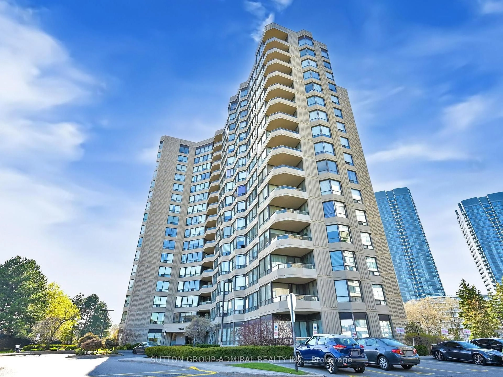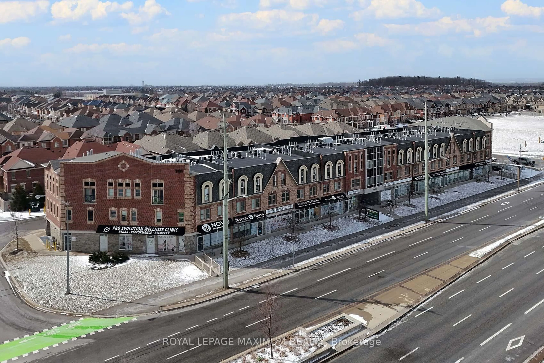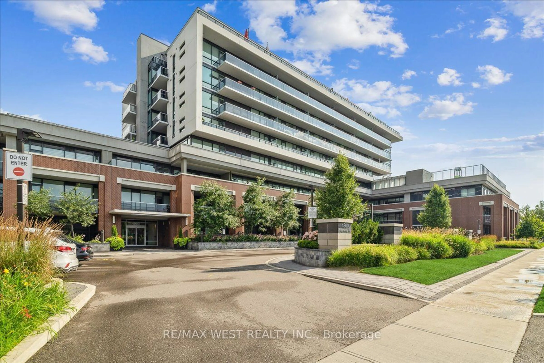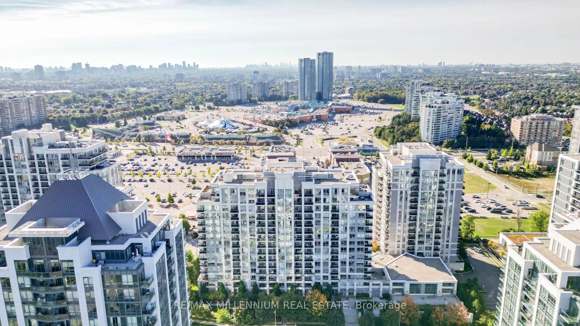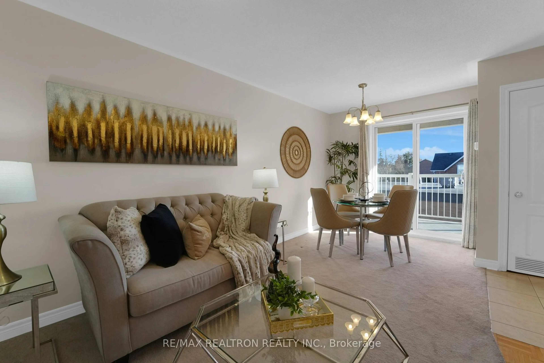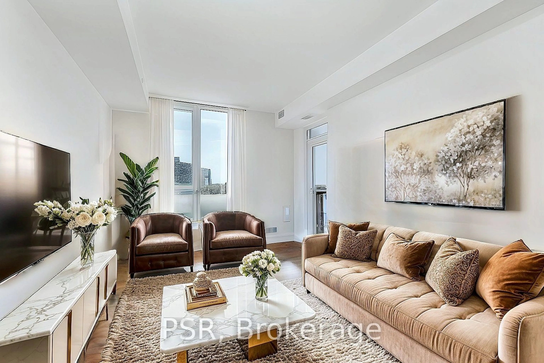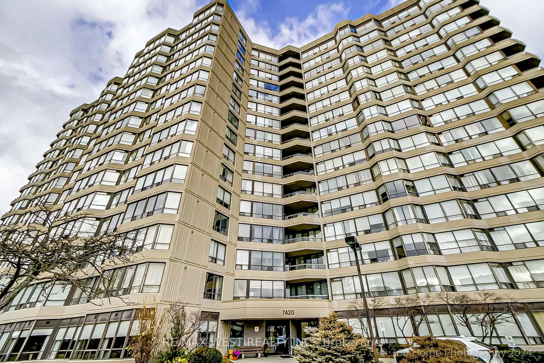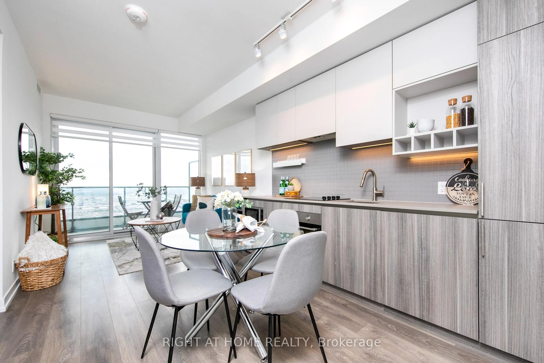26 Bruce St #D09, Vaughan, Ontario L4L 0H4
Contact us about this property
Highlights
Estimated ValueThis is the price Wahi expects this property to sell for.
The calculation is powered by our Instant Home Value Estimate, which uses current market and property price trends to estimate your home’s value with a 90% accuracy rate.Not available
Price/Sqft$750/sqft
Est. Mortgage$3,517/mo
Maintenance fees$377/mo
Tax Amount (2024)$3,055/yr
Days On Market81 days
Description
Experience Modern Luxury In This Beautifully Finished Stacked Condo Townhouse, Perfectly Situated In The Heart Of Woodbridge At Hwy 7 & Pine Valley. Enjoy Seamless Connectivity With Public Transit Right At Your Doorstep Just One Bus Ride To The Subway Station, Making Downtown Toronto Easily Accessible. This Elegant Townhouse Offers A Spacious Open-Concept Layout With 9 Ft. Smooth Ceilings And Pot Lights Throughout, Creating A Bright And Airy Atmosphere. It Features Two Spacious Bedrooms And Two Modern Bathrooms. Step Outside To Your Private Balcony, Perfect For Relaxing Or Entertaining, Complete With A Built-In BBQ Gas Hookup. The Sleek, Modern Kitchen Boasts High-End Stainless Steel Appliances, Including A Fridge, Stove, Hood Fan, And Built-In Dishwasher. Quartz Countertops And A Custom White Tile Backsplash Add A Touch Of Sophistication, Making It Perfect For Home Chefs And Entertainers Alike. The Open-Concept Dining And Living Room Provide An Inviting Space For Gatherings, While The Ensuite Laundry With A Stacked Washer And Dryer Offers Ultimate Convenience. This Home Also Comes With One Underground Parking Spot And A Storage Locker For Added Comfort And Security. Freshly Cleaned And Move-In Ready, This Stunning Townhouse Is Waiting For You To Call It Home!
Property Details
Interior
Features
Upper Floor
Br
2.77 x 3.55hardwood floor / Pot Lights / B/I Closet
Primary
2.99 x 4.27hardwood floor / Pot Lights / B/I Closet
Exterior
Features
Parking
Garage spaces 1
Garage type Underground
Other parking spaces 0
Total parking spaces 1
Condo Details
Inclusions
Property History
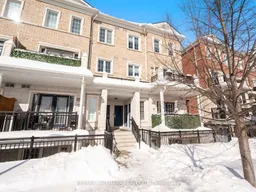 36
36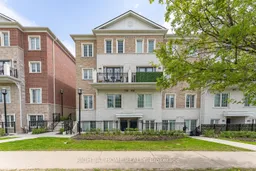
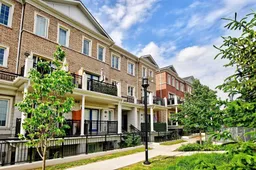
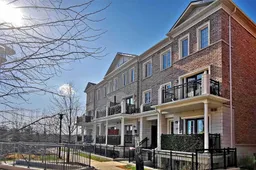
Get up to 1% cashback when you buy your dream home with Wahi Cashback

A new way to buy a home that puts cash back in your pocket.
- Our in-house Realtors do more deals and bring that negotiating power into your corner
- We leverage technology to get you more insights, move faster and simplify the process
- Our digital business model means we pass the savings onto you, with up to 1% cashback on the purchase of your home
