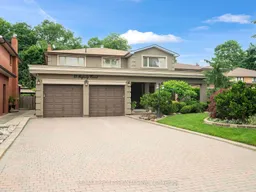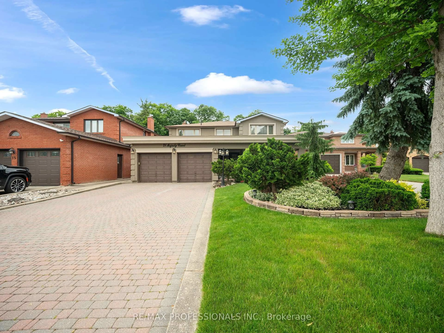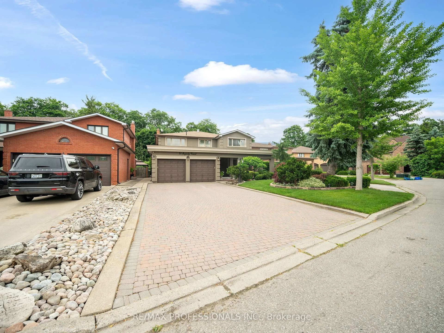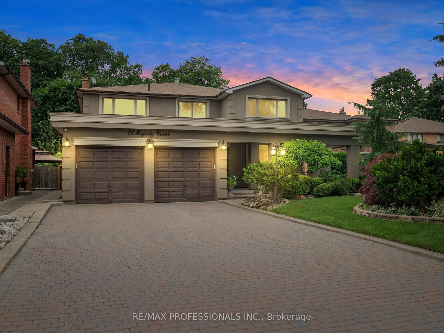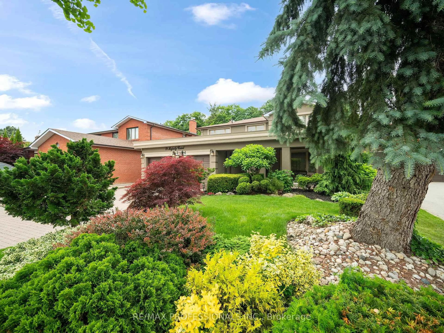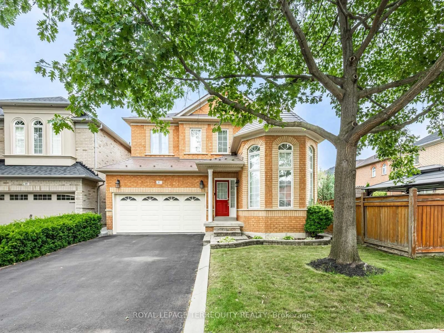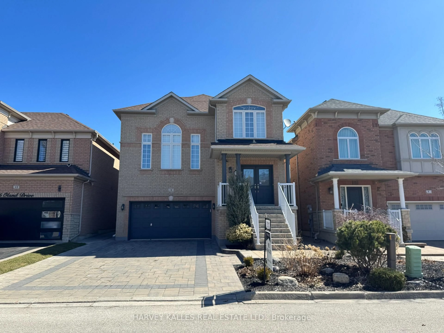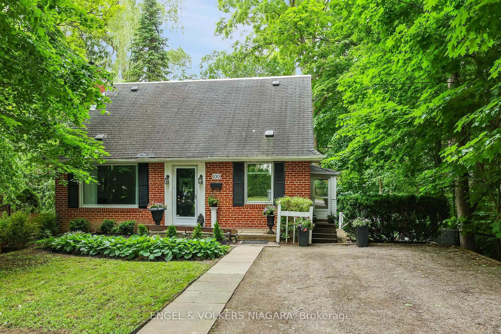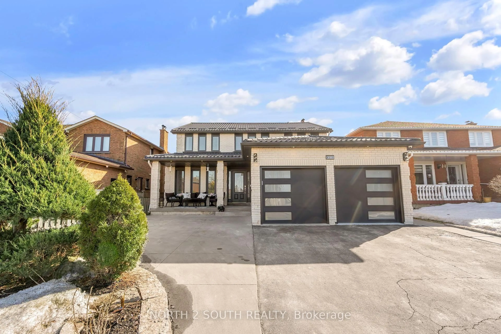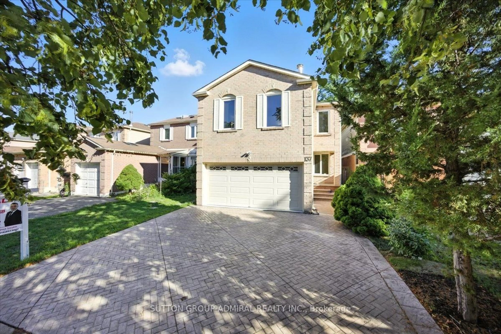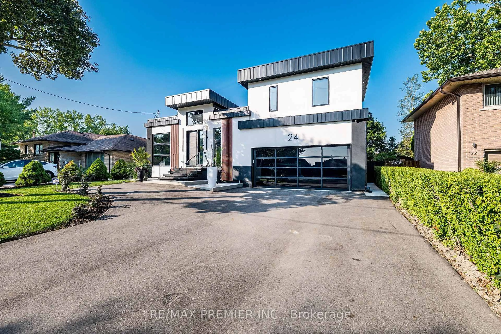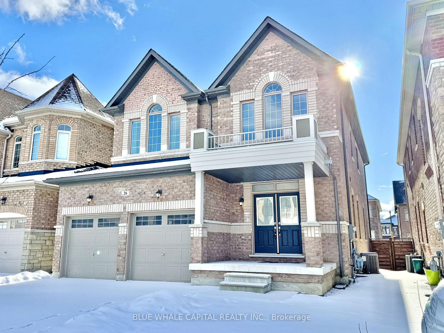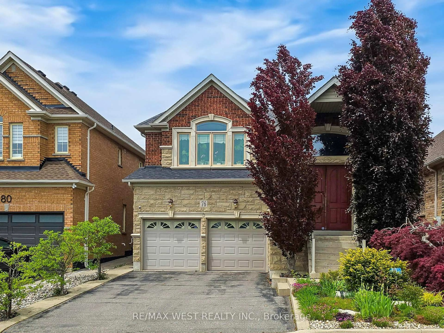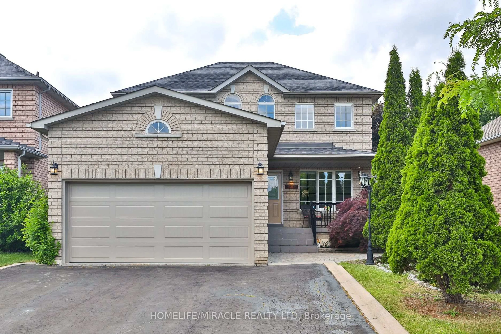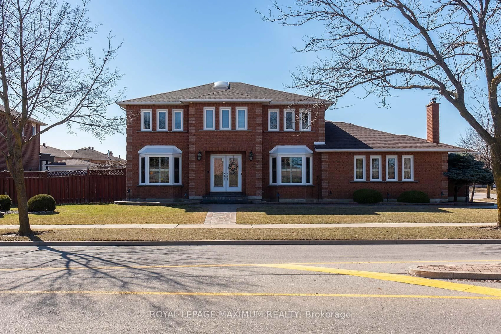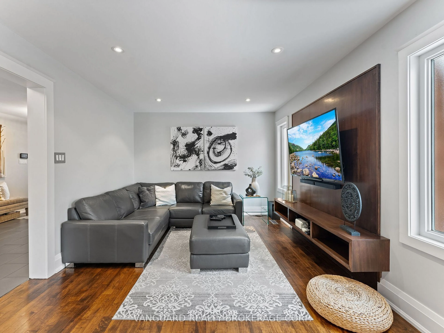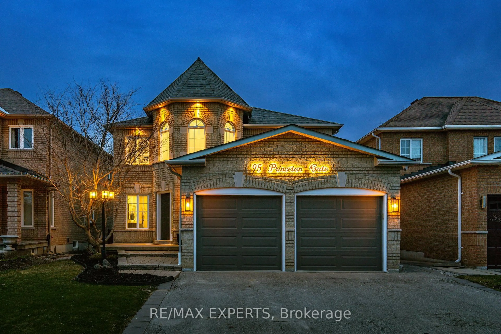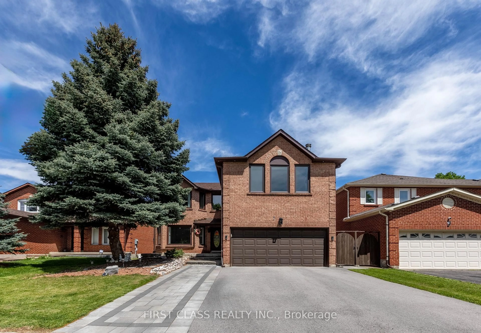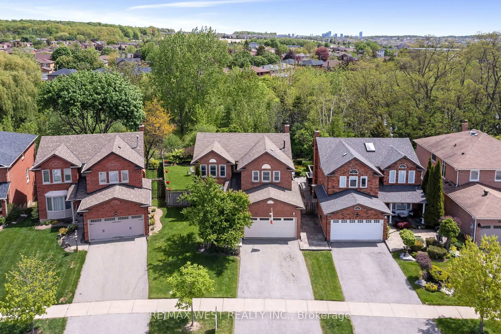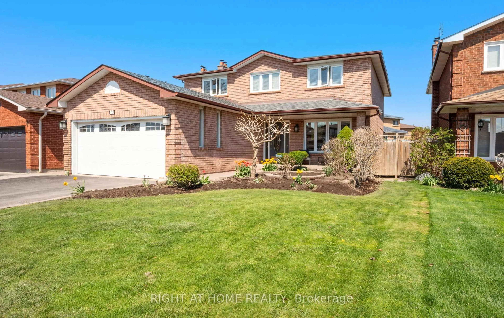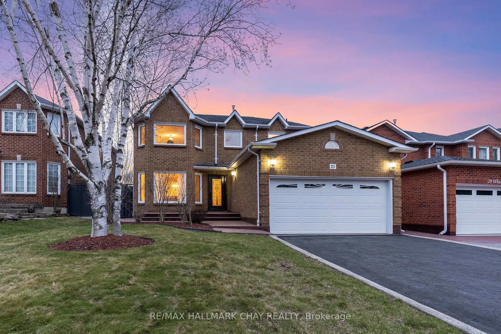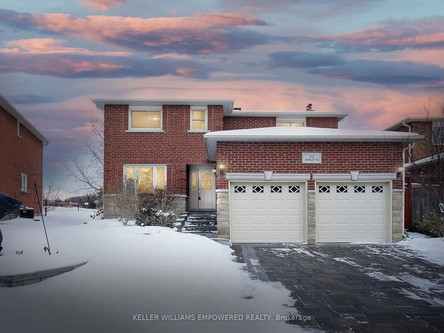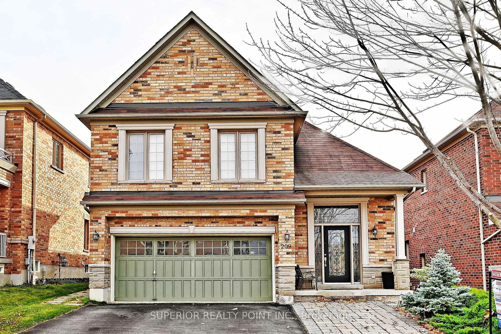21 Majesty Crt, Vaughan, Ontario L4L 3S6
Contact us about this property
Highlights
Estimated valueThis is the price Wahi expects this property to sell for.
The calculation is powered by our Instant Home Value Estimate, which uses current market and property price trends to estimate your home’s value with a 90% accuracy rate.Not available
Price/Sqft$696/sqft
Monthly cost
Open Calculator

Curious about what homes are selling for in this area?
Get a report on comparable homes with helpful insights and trends.
+10
Properties sold*
$1.6M
Median sold price*
*Based on last 30 days
Description
Nestled on a highly sought-after, prestigious court lined with beautiful estate homes, this remarkable home offers an unparalleled living experience. Backing onto a serene ravine, enjoy complete privacy in your own personal oasis. The expansive grounds feature lush, mature landscaping and stunning gardens, with ample space for a pool or outdoor entertaining. Step inside to discover an impressively spacious layout that combines classic French Provincial charm with modern updates. The renovated kitchen is a culinary dream, showcasing custom cabinetry, luxurious granite countertops, high-end stainless steel appliances, and a convenient kettle tap for the home chef. Bathrooms throughout the home have also been beautifully renovated to exude spa-like luxury with marble and porcelain finishes. The main floor welcomes you with a grand foyer, sweeping staircase, and intricate wrought-iron details, setting the tone for the sophisticated design throughout. Hardwood floors flow throughout the home, while the luxurious primary bedroom offers a large walk-in closet and a pristine, spa-inspired bath. The fully finished basement, with a private entrance from the garage, is an entertainer's dream, offering a large great room with a cozy fireplace, a fifth bedroom, and a second full kitchen-perfect for extended family or guests. This home is located in a top-rated school district and is truly move-in ready, meticulously maintained, and rarely offered in this exclusive court. Close to all major hwy's 400,407 & 427. A combination of size, style, and location that you won't want to miss. See the virtual tour and prepare to be amazed!
Property Details
Interior
Features
2nd Floor
4th Br
3.99 x 3.66hardwood floor / Large Closet
Primary
6.39 x 3.74hardwood floor / W/I Closet / 5 Pc Ensuite
2nd Br
3.67 x 3.64hardwood floor / Custom Counter
3rd Br
3.67 x 3.64hardwood floor / Large Closet
Exterior
Features
Parking
Garage spaces 2
Garage type Built-In
Other parking spaces 4
Total parking spaces 6
Property History
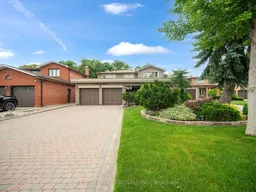 43
43