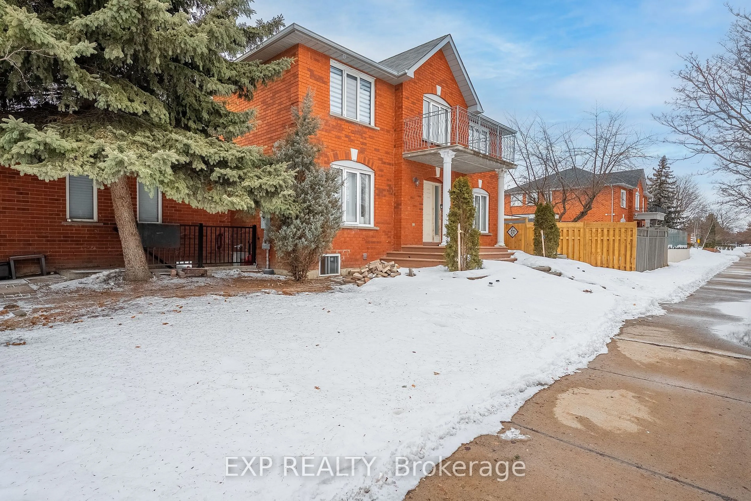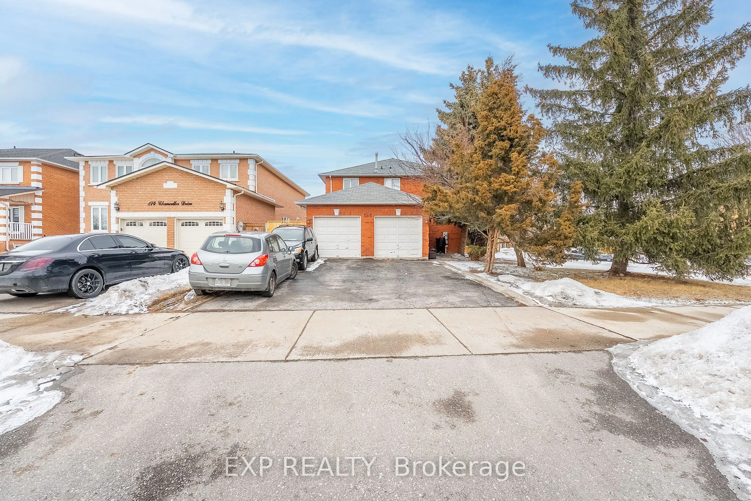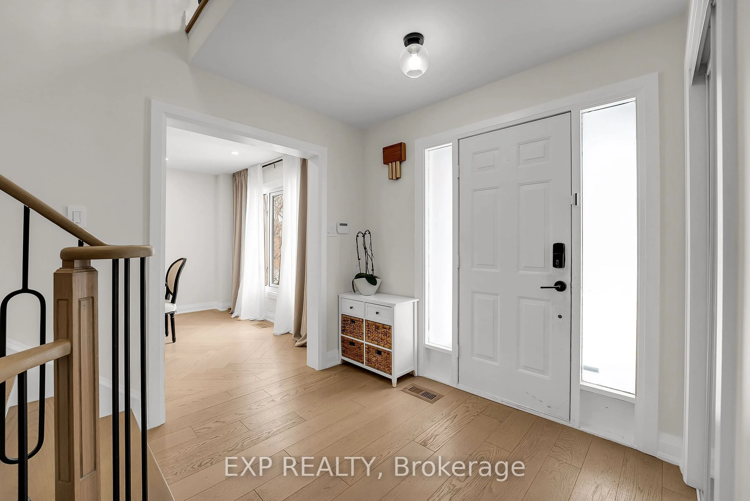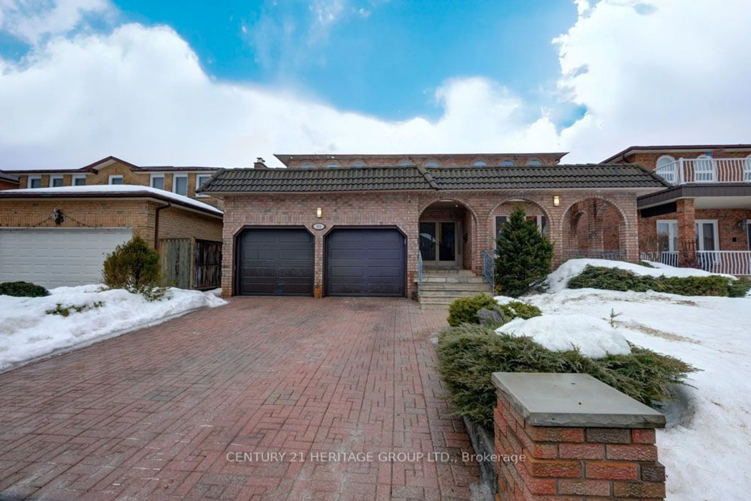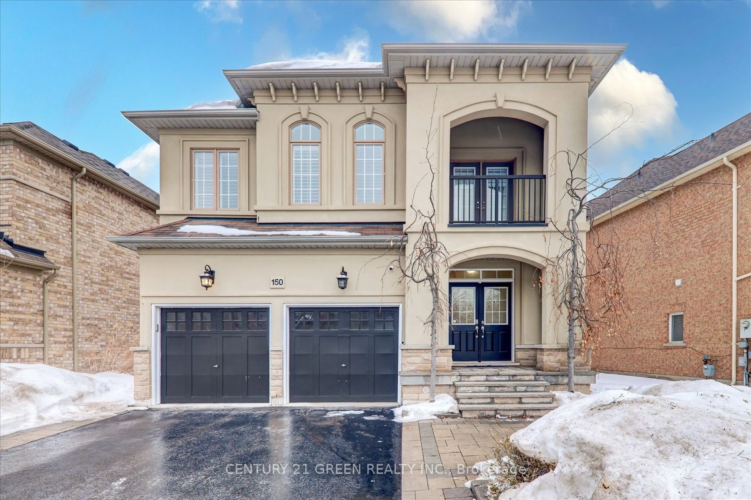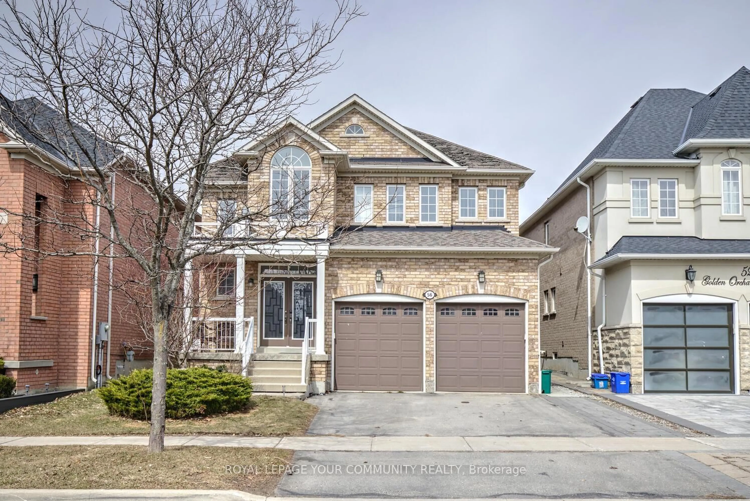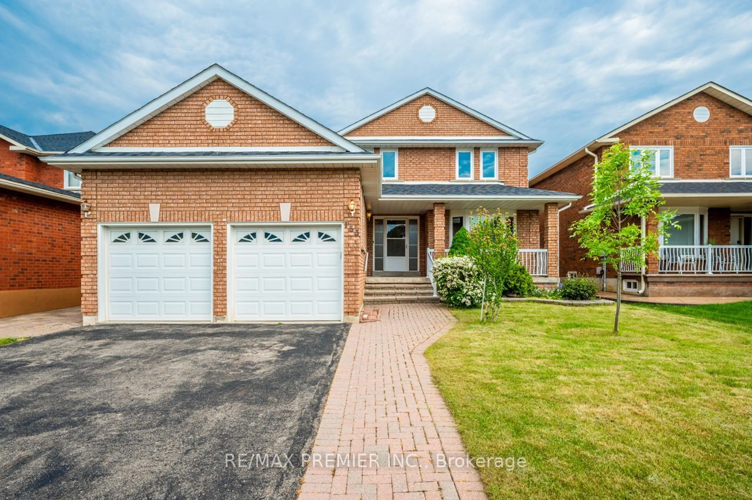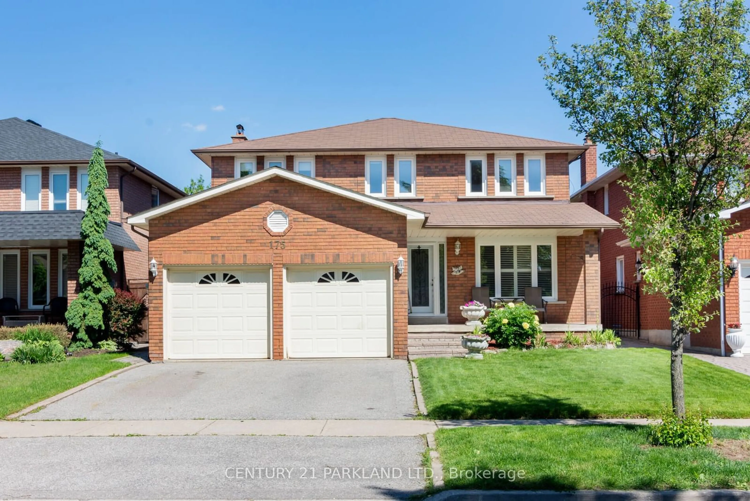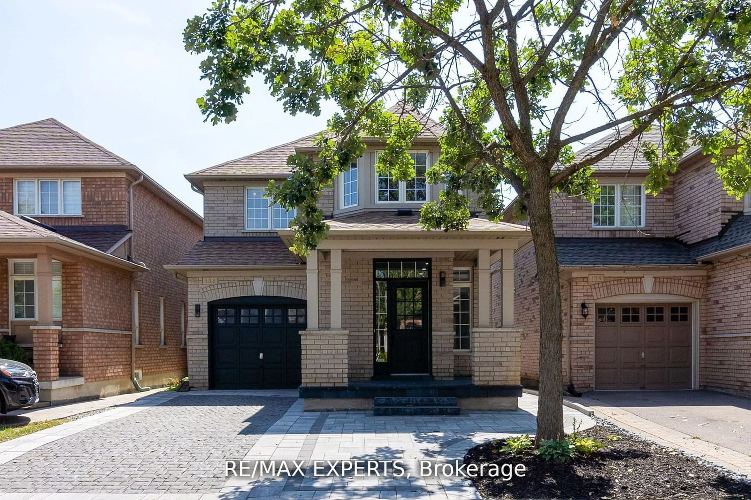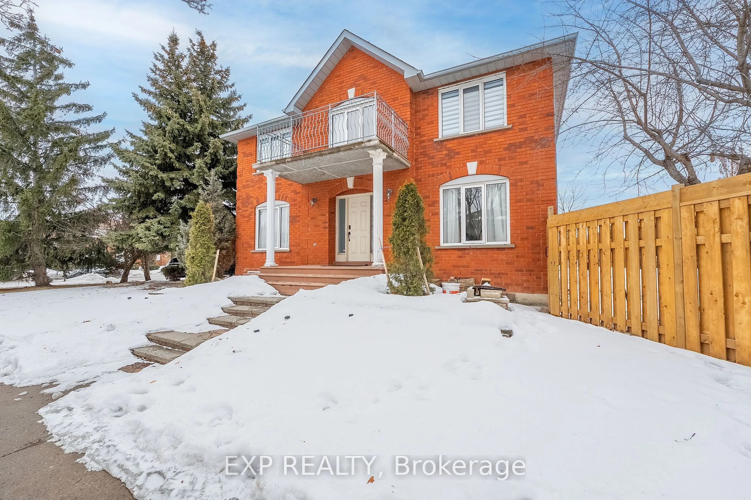
168 Chancellor Dr, Vaughan, Ontario L4L 7N4
Contact us about this property
Highlights
Estimated ValueThis is the price Wahi expects this property to sell for.
The calculation is powered by our Instant Home Value Estimate, which uses current market and property price trends to estimate your home’s value with a 90% accuracy rate.Not available
Price/Sqft-
Est. Mortgage$7,941/mo
Tax Amount (2025)$5,796/yr
Days On Market23 days
Description
Stunning Home in East Woodbridge Prime Location! This beautifully renovated residence is situated in the highly sought-after East Woodbridge community, just minutes from major plazas, Highway 7, and Highway 400. Featuring elegant staircase railings and rich engineered flooring throughout, this home offers both style and functionality. The modern kitchen is equipped with premium stainless steel appliances and a spacious breakfast area. The main level boasts two walkouts to the backyard, a cozy gas fireplace, and a convenient main-floor laundry. An office on the main floor can also serve as a fifth bedroom. The luxurious primary suite features a walk-in closet and a 5-piece ensuite, offering a private retreat. The finished basement includes two self-contained apartments with a separate walkout, generating $3,600/month in rental income. Additional highlights include a 2-car garage and a newly upgraded backyard (2024) with fresh grass, concrete interlocking, and a custom gazebo. Everything you need is close by, with major plazas, shopping, restaurants, and transit at your doorstep. A bus stop right in front of the house provides direct access to the subway, ensuring effortless commuting. Don't miss this incredible opportunity!
Property Details
Interior
Features
Main Floor
Dining
9.52 x 3.35Open Concept / Large Window / Combined W/Living
Family
9.52 x 3.35Open Concept / Gas Fireplace / W/O To Garden
Breakfast
4.7 x 3.2B/I Bar / W/O To Yard / Sliding Doors
Kitchen
3.84 x 3.03Tile Floor / Stainless Steel Appl / Quartz Counter
Exterior
Features
Parking
Garage spaces 2
Garage type Attached
Other parking spaces 4
Total parking spaces 6
Property History
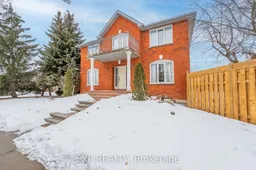 44
44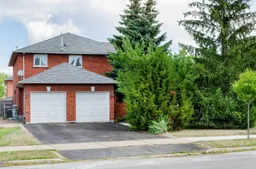
Get up to 1% cashback when you buy your dream home with Wahi Cashback

A new way to buy a home that puts cash back in your pocket.
- Our in-house Realtors do more deals and bring that negotiating power into your corner
- We leverage technology to get you more insights, move faster and simplify the process
- Our digital business model means we pass the savings onto you, with up to 1% cashback on the purchase of your home
