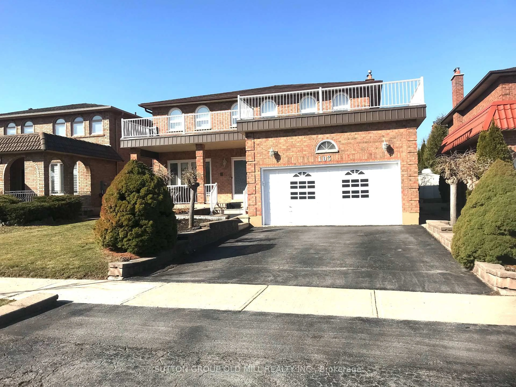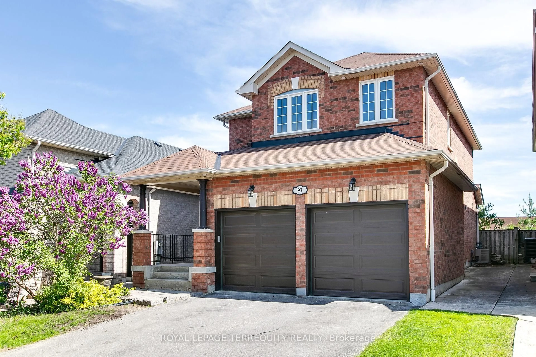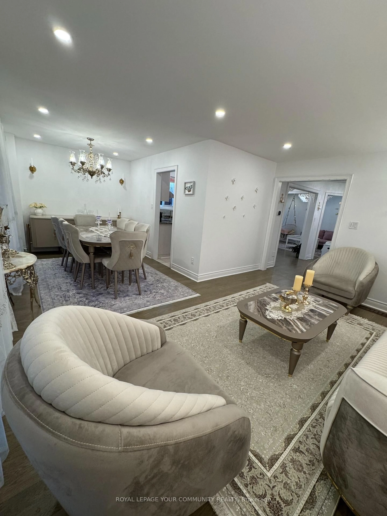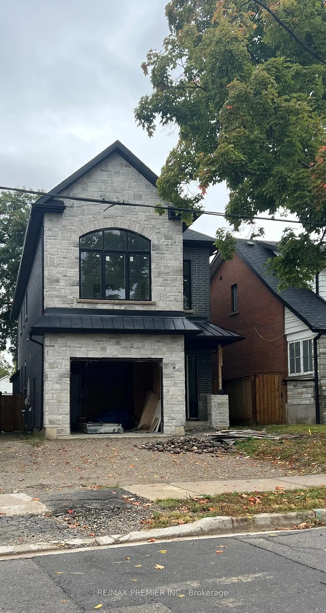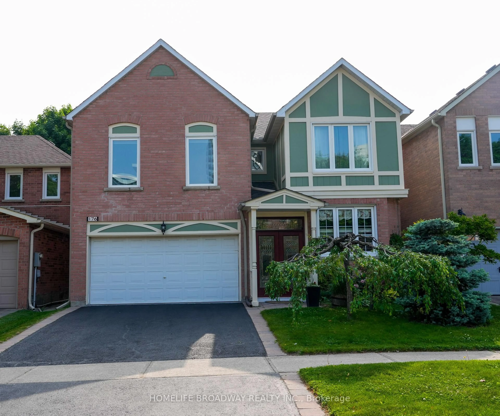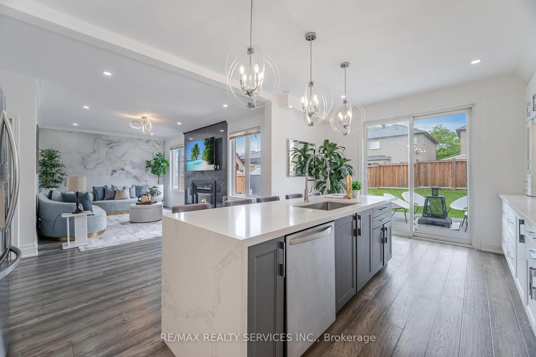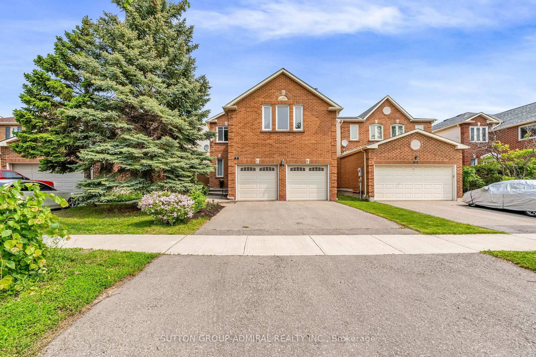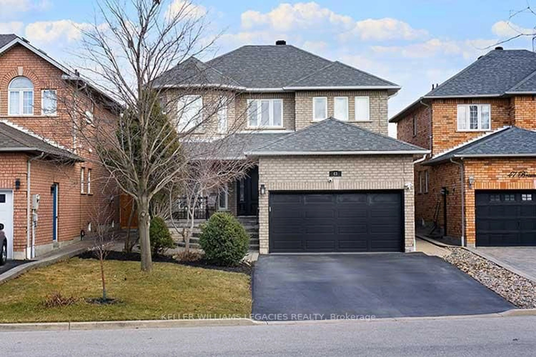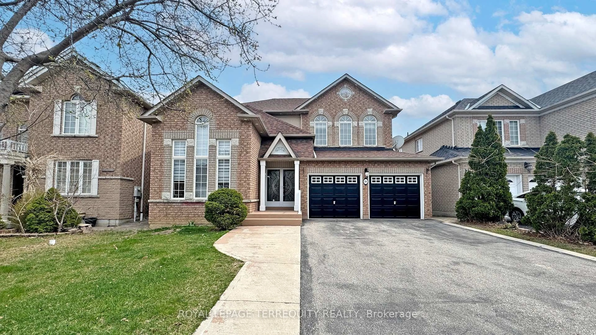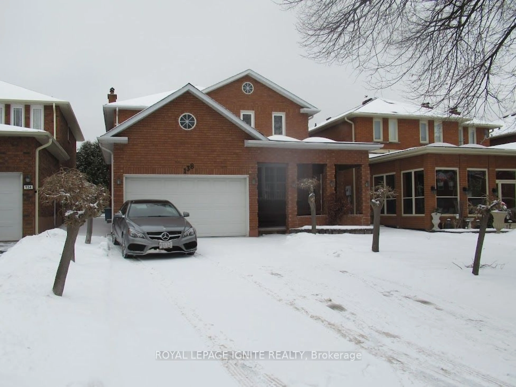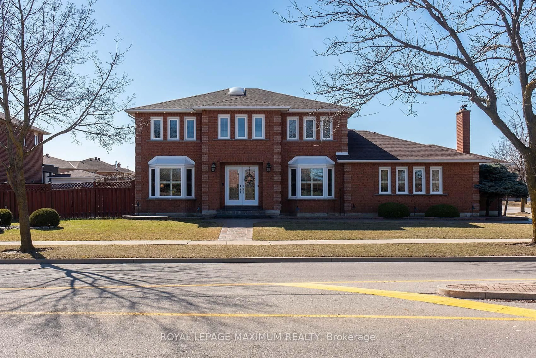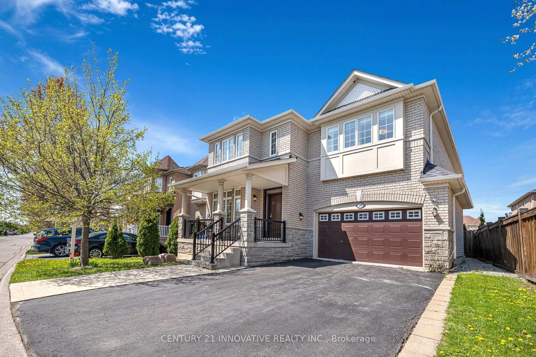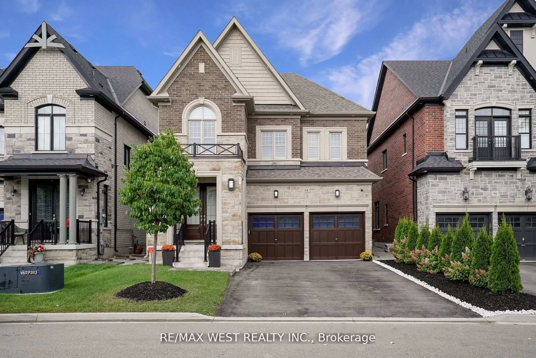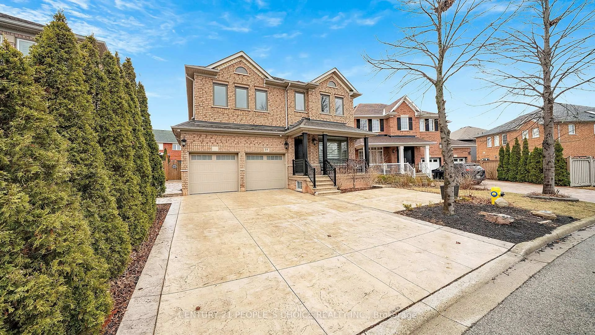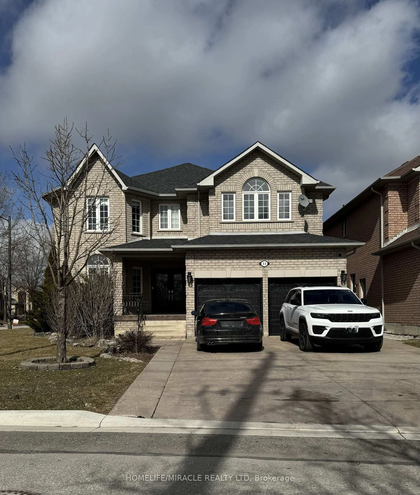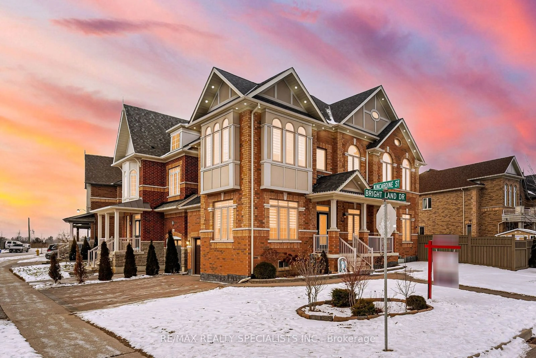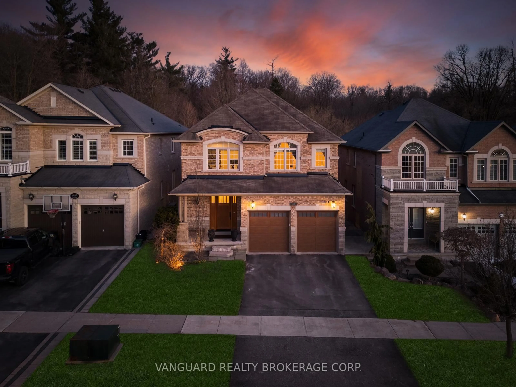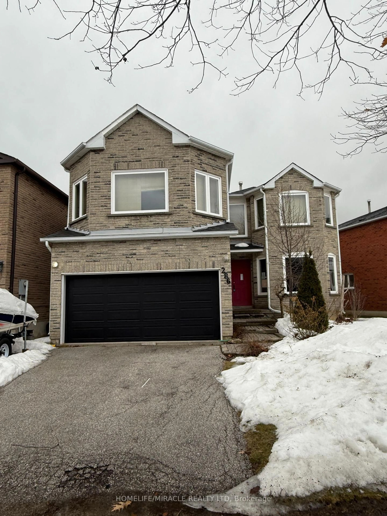Discover this well-maintained captivating, detached home, located in one of the most established neighbourhoods in Woodbridge. Spanning nearly 3,000 sqf + a finished basement, this residence sits on a fully landscaped lot. Natural light floods from entrance into the foyer leading to a spiral staircase and home office. Down the hall is a large open concept living and dining area which features custom, imported Italian B/I entertainment centre, hardwood flooring, large windows and a gas fireplace, the perfect space for large family gatherings and creating new memories for years to come. The custom, imported Italian kitchen is a chef's dream, generously upgraded & boasting custom imported Italian cabinetry, quartz countertops & backsplash, high-end appliances, and a spacious, oversized island. Adjacent to the kitchen is a sunlit breakfast nook, where sliding glass doors lead seamlessly to the backyard patio ideal for savouring morning coffee or enjoying family meals al fresco. The main floor also includes a 2-pc powder, a mudroom (convertible to a main-floor laundry), garage access, a potential separate entrance to the basement through the garage, & ample storage. The expansive primary suite boasts a double sized walk-in closet and spa-like 6-pc ensuite. There are 3 additional generous sized bedrooms, a 4-pc main bathroom, & a balcony overlooking the picturesque tree-lined streets of this peaceful neighborhood. The fully finished basement encompasses a large family room with custom, imported Italian entertainment centre & Italian kitchen, a bedroom, a potential second bedroom, additional storage, full laundry, cold cellar, & 3-pc bath. Enjoy endless summer days & nights in your private backyard oasis, bathed in southern sunshine all day, including a large patio for dining and relaxation, a sparkling inground saltwater pool, cabana, and a BBQ area perfect for entertaining (including a gas line).
Inclusions: With a built-in double garage and ample driveway parking, this rare gem is conveniently located near neighbourhood parks, schools, major highways (400, 407, 427) and transit hubs (VIVA, TTC, and GO). ***See Upgrades List***
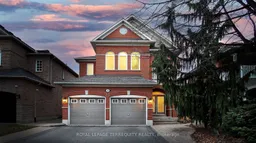 40
40

