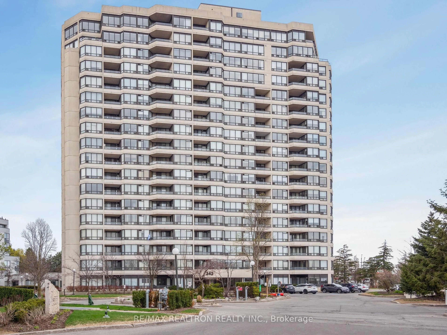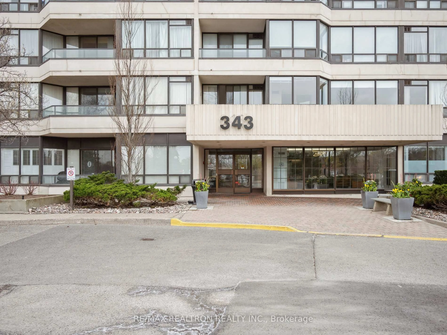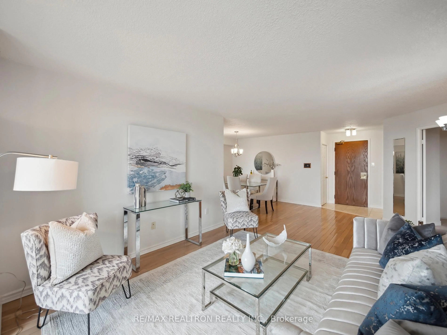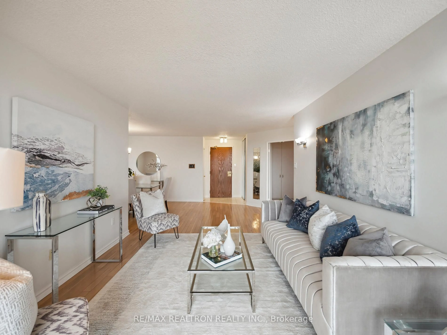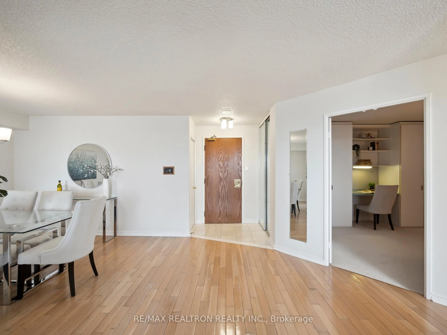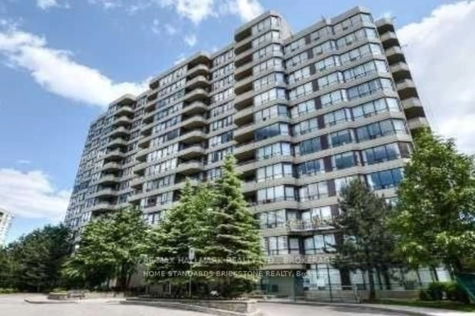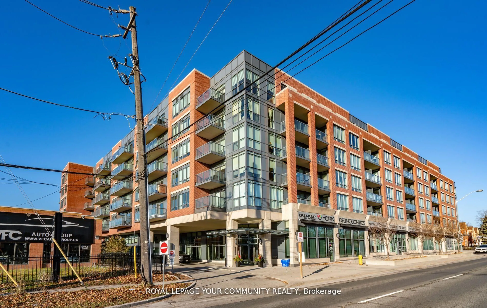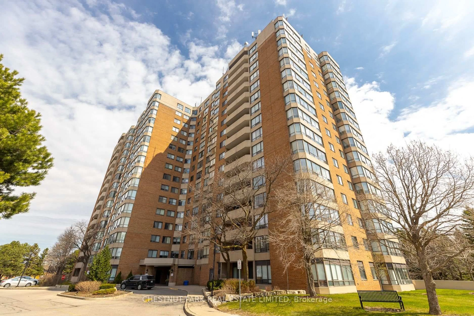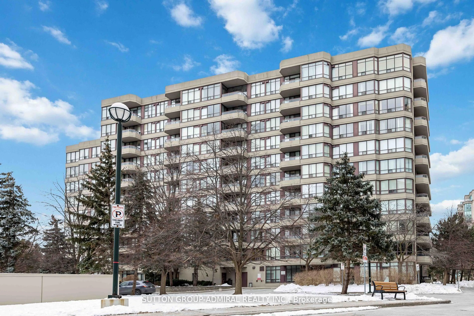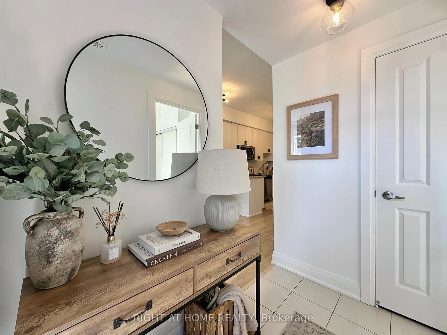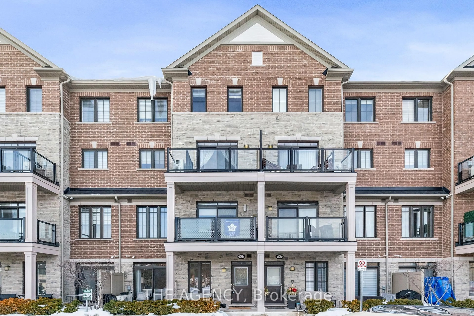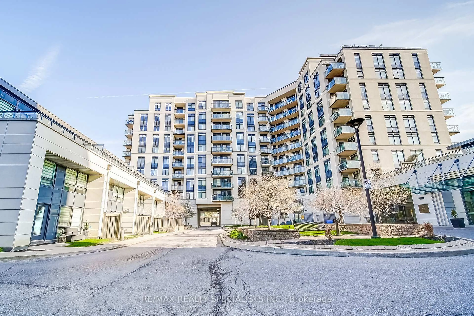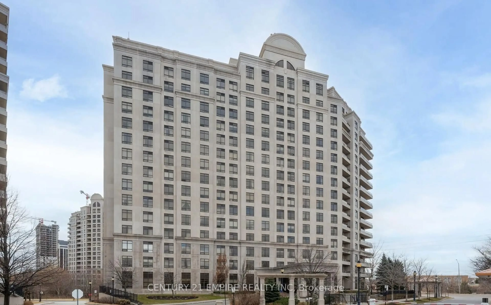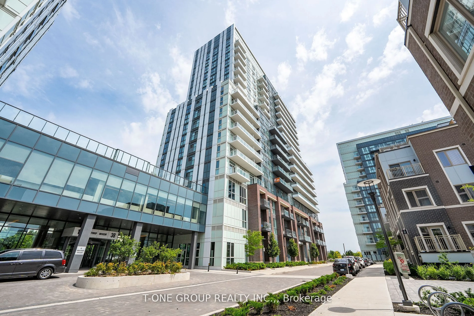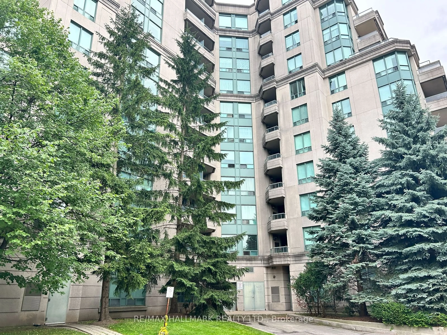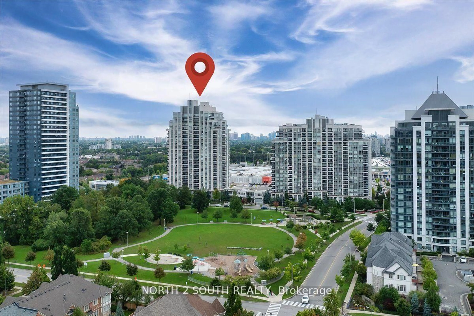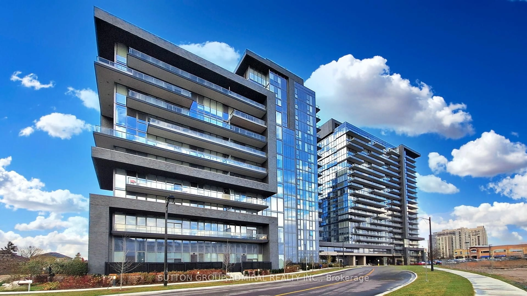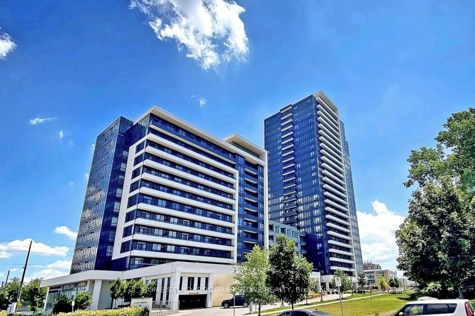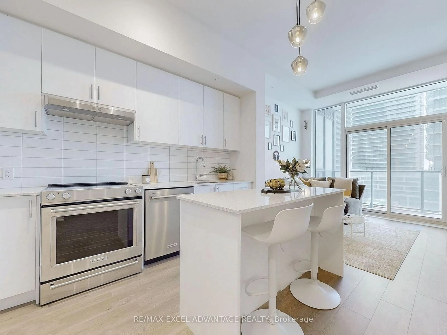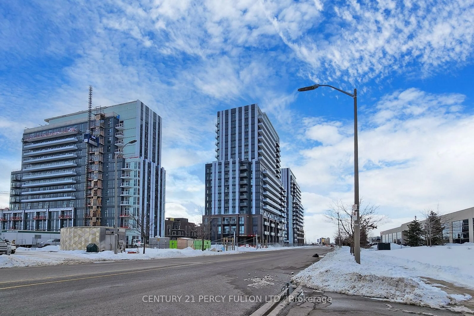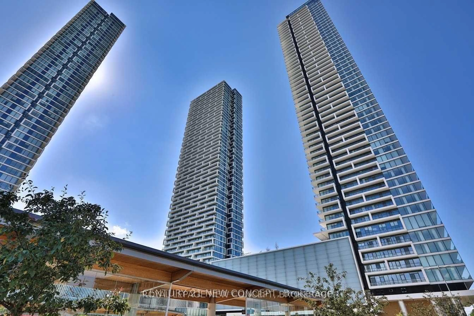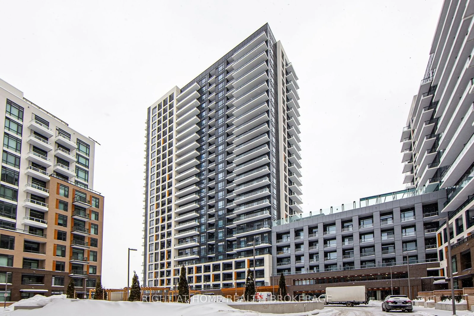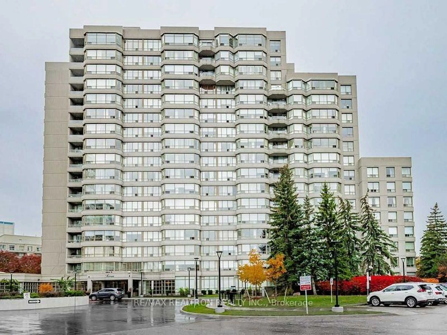343 Clark Ave #704, Vaughan, Ontario L4J 7K5
Contact us about this property
Highlights
Estimated ValueThis is the price Wahi expects this property to sell for.
The calculation is powered by our Instant Home Value Estimate, which uses current market and property price trends to estimate your home’s value with a 90% accuracy rate.Not available
Price/Sqft$585/sqft
Est. Mortgage$2,740/mo
Maintenance fees$900/mo
Tax Amount (2024)$3,069/yr
Days On Market30 days
Description
Bright, spotlessly clean 1 bedroom + large den/office (could be 2nd bedroom) in desirable Conservatory Condos. Spacious 1,057 sf (per MPAC) with unobstructed views. Smart layout with separate living and dining areas, large eat-in kitchen and renovated bathroom with convenient shower stall. There are no shortage of amenities here too, which include an indoor pool, sauna, fully equipped exercise room, squash & racquetball courts, billiard room, ping pong, party room, card/mahjong room, Sabbath elevator, guest suite, and beautiful outdoor seating area with gazebo. Well located, next to Sobeys/Shoppers Drug Mart plaza, easy walk to Synagogue, Promenade Mall, parks, Garnet Williams Community Centre. Big bonus that major utilities (gas, electricity, water, central air conditioning & cable tv) are included in the condo fee. Tandem parking spot for 2 cars. Security gatehouse 24/7
Property Details
Interior
Features
Main Floor
Living
7.36 x 3.36hardwood floor / Separate Rm / W/O To Balcony
Dining
3.36 x 2.46hardwood floor / Separate Rm
Breakfast
3.05 x 2.44W/O To Balcony
Kitchen
2.75 x 2.44Eat-In Kitchen / Ceramic Floor
Exterior
Features
Parking
Garage spaces 2
Garage type Underground
Other parking spaces 0
Total parking spaces 2
Condo Details
Amenities
Exercise Room, Guest Suites, Indoor Pool, Party/Meeting Room, Squash/Racquet Court, Visitor Parking
Inclusions
Property History
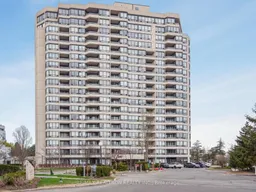 32
32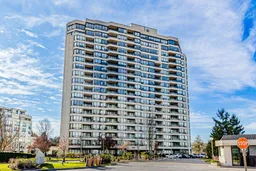
Get up to 1% cashback when you buy your dream home with Wahi Cashback

A new way to buy a home that puts cash back in your pocket.
- Our in-house Realtors do more deals and bring that negotiating power into your corner
- We leverage technology to get you more insights, move faster and simplify the process
- Our digital business model means we pass the savings onto you, with up to 1% cashback on the purchase of your home
