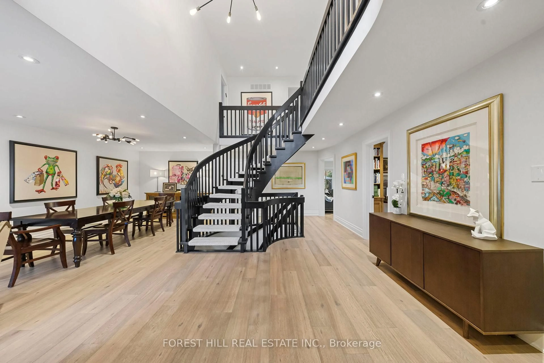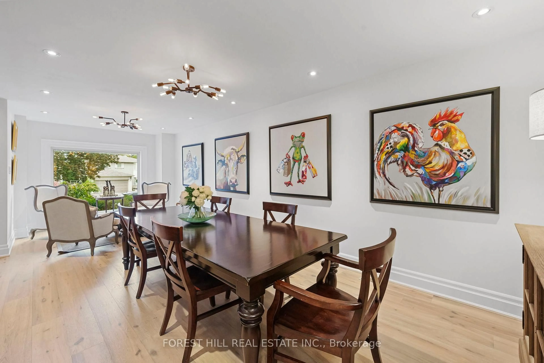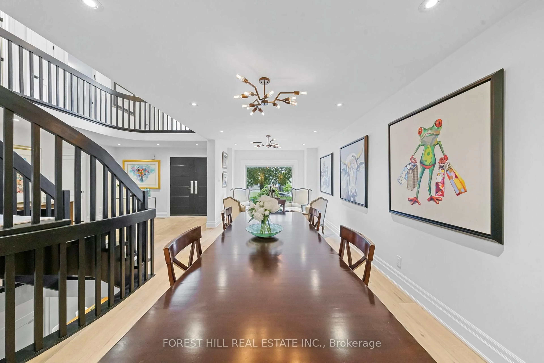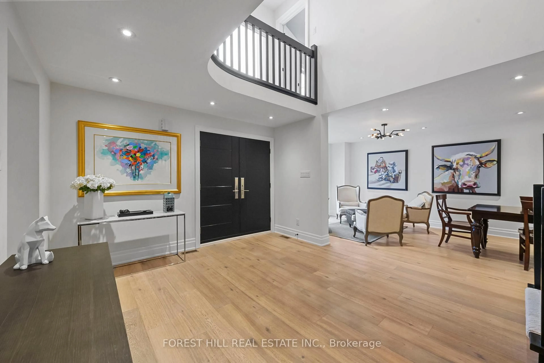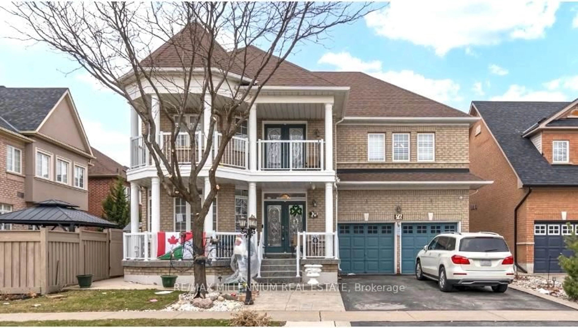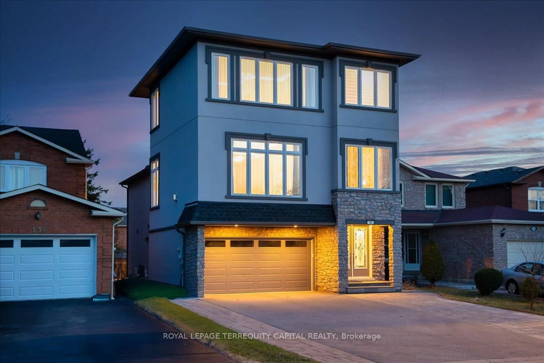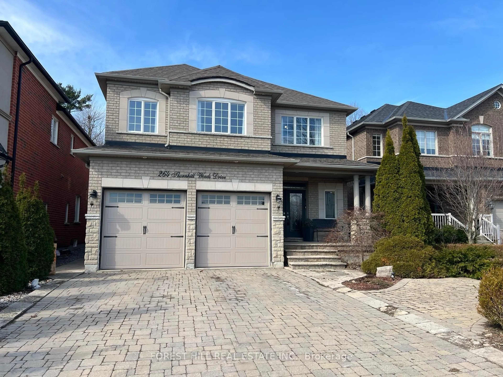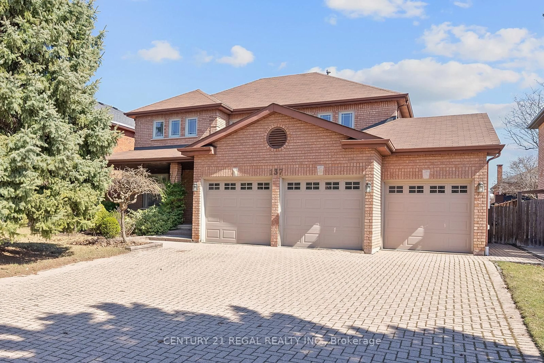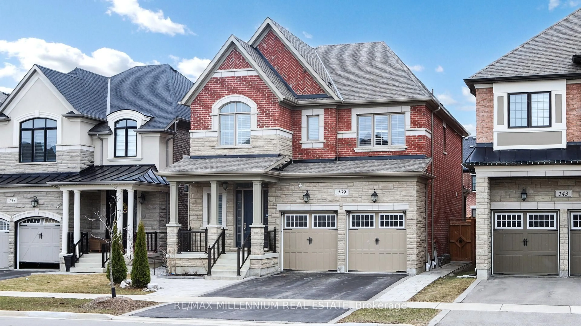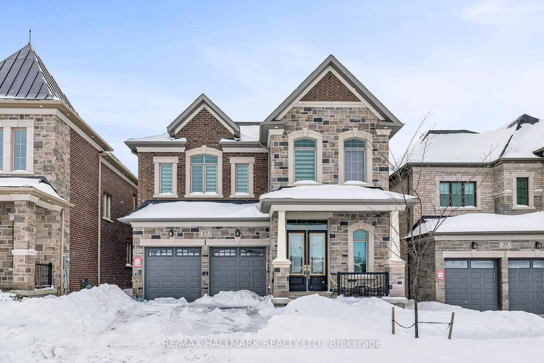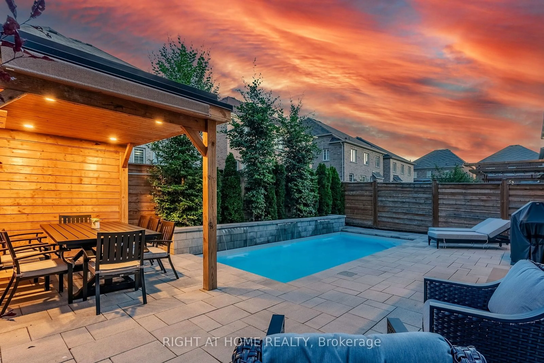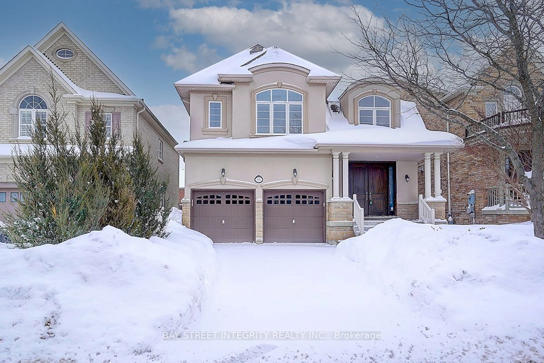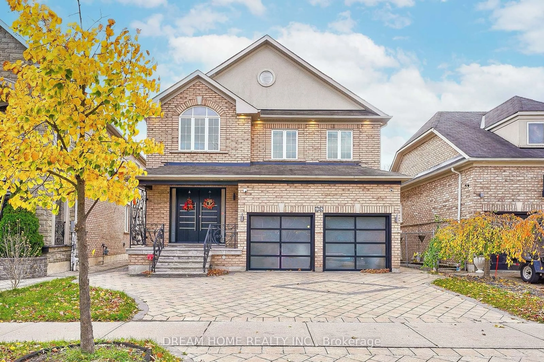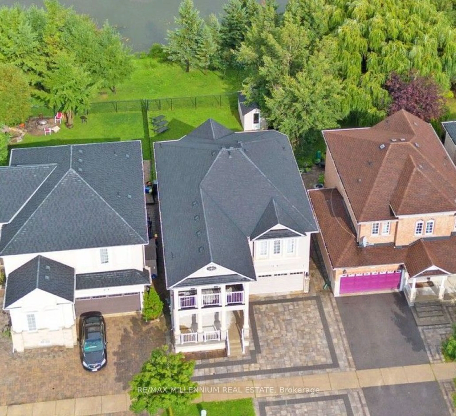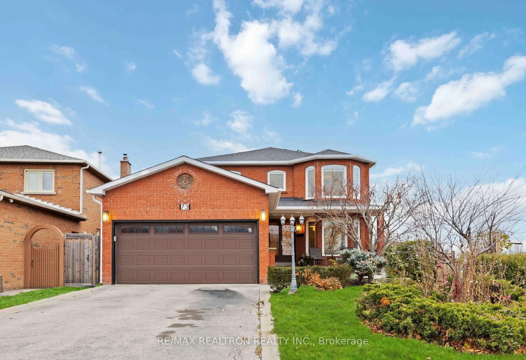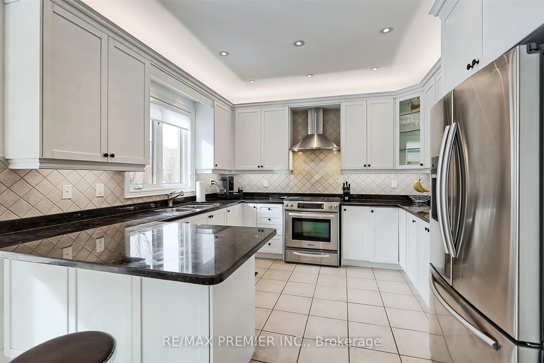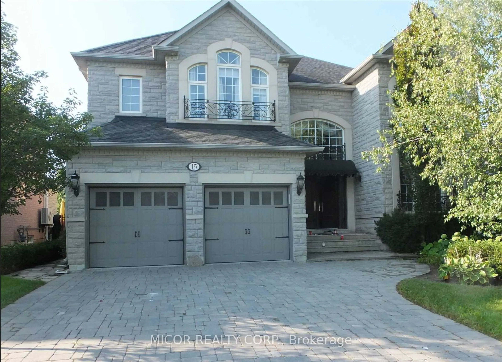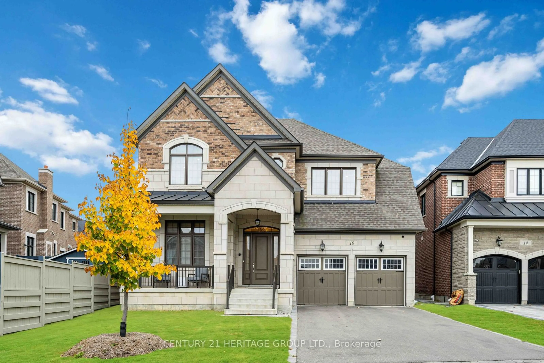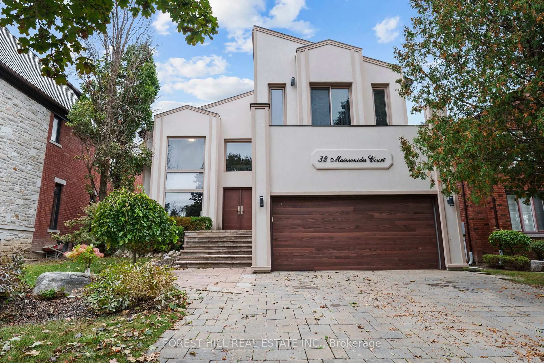
32 Maimonides Crt, Vaughan, Ontario L4J 4X8
Contact us about this property
Highlights
Estimated ValueThis is the price Wahi expects this property to sell for.
The calculation is powered by our Instant Home Value Estimate, which uses current market and property price trends to estimate your home’s value with a 90% accuracy rate.Not available
Price/Sqft$835/sqft
Est. Mortgage$11,595/mo
Tax Amount (2024)$8,600/yr
Days On Market23 days
Description
Spacious & Elegant 5+3 Bedroom Home in a Coveted Thornhill Cul-De-Sac!Welcome to 32 Maimonides Crt, a beautifully designed home offering exceptional space, style, and functionality in one of Thornhill's most desirable neighborhoods. Located on a quiet cul-de-sac among custom-built homes, this residence is just steps from top-rated schools, parks, shops, and community amenities. The well-planned main floor is perfect for both daily living and entertaining. A bright, open-concept living and dining area provides ample space for large gatherings. The family room features a fireplace, built-in shelving, and a walkout to the backyard and pool. A main-floor office and a convenient laundry room complete this level. The gourmet kosher kitchen is a chef's dream, boasting quartz countertops, two large islands, high-end built-in appliances, and a custom backsplash overlooking the beautiful pool and backyard. Upstairs, the four-bathroom layout ensures comfort for the whole family, including a luxurious primary suite with a spa-like ensuite and skylight. The fully finished basement offers incredible versatility with a Pesach kitchen, three additional rooms (perfect for a bedroom, office, or gym), and/or a separate suite ideal for extended family or live-in help. Step outside to a private backyard retreat with an inground pool and lush landscaping. This move-in-ready home is ideal for families looking for space, convenience, and a prime location with easy access to Hwy 407 & Hwy 7. Book your private showing today!
Property Details
Interior
Features
Main Floor
Living
3.48 x 8.07hardwood floor / Large Window / Combined W/Dining
Dining
3.48 x 8.07Plaster Ceiling / Pot Lights / Open Concept
Kitchen
6.19 x 6.91Centre Island / Stainless Steel Appl / Quartz Counter
Family
3.62 x 4.71Fireplace / W/O To Pool / B/I Shelves
Exterior
Features
Parking
Garage spaces 2
Garage type Attached
Other parking spaces 4
Total parking spaces 6
Property History
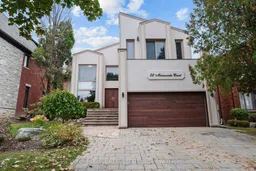 29
29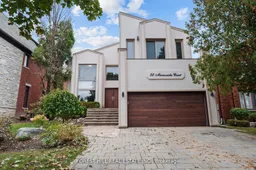
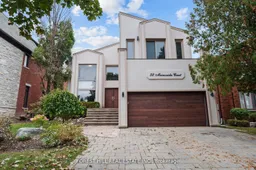
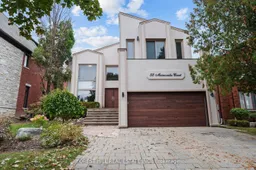
Get up to 1% cashback when you buy your dream home with Wahi Cashback

A new way to buy a home that puts cash back in your pocket.
- Our in-house Realtors do more deals and bring that negotiating power into your corner
- We leverage technology to get you more insights, move faster and simplify the process
- Our digital business model means we pass the savings onto you, with up to 1% cashback on the purchase of your home
