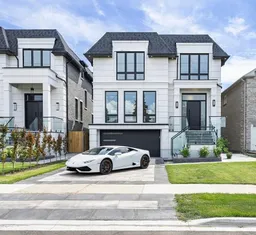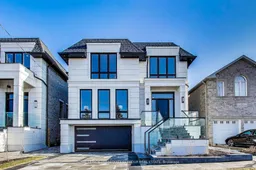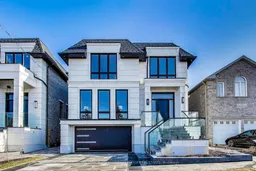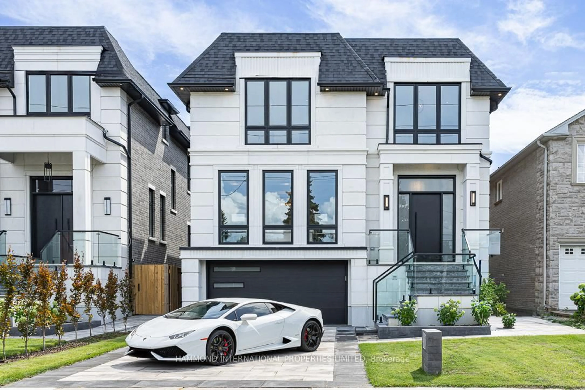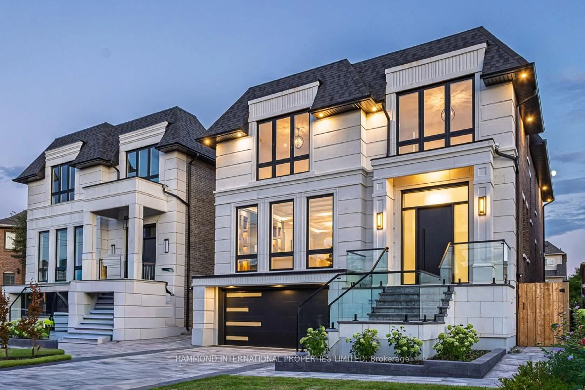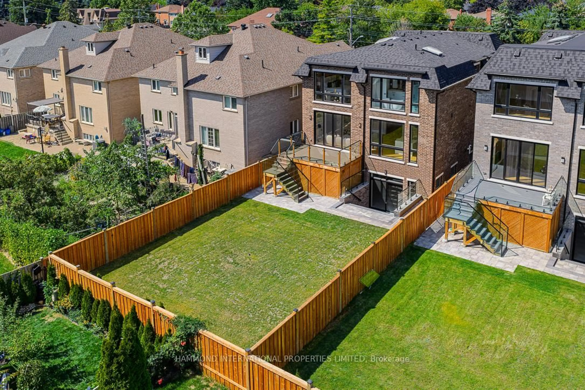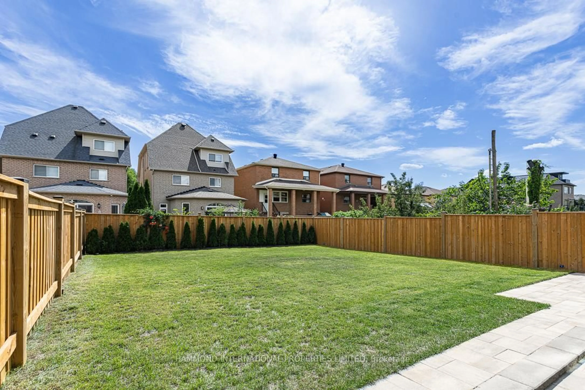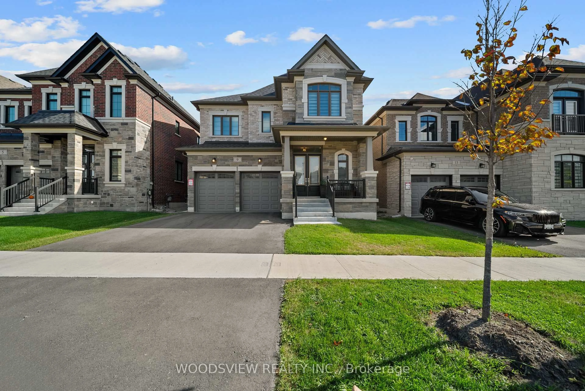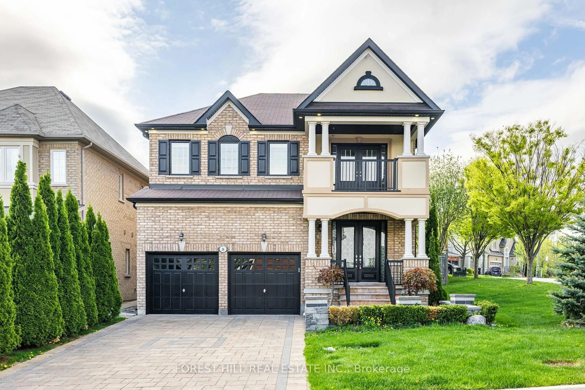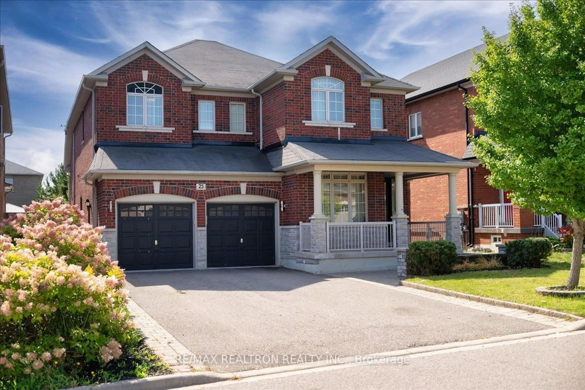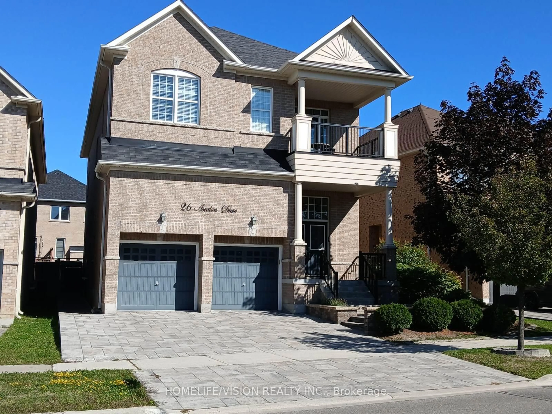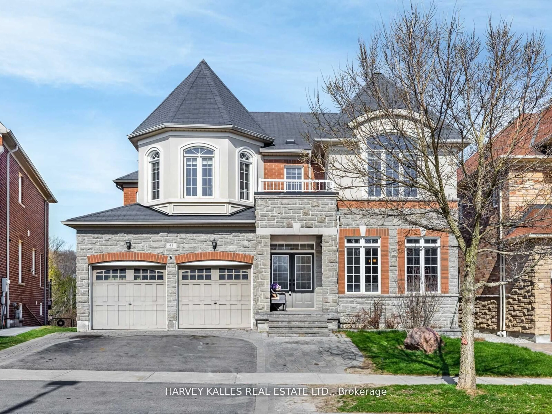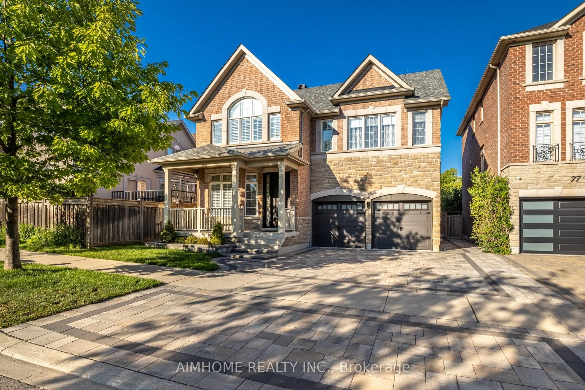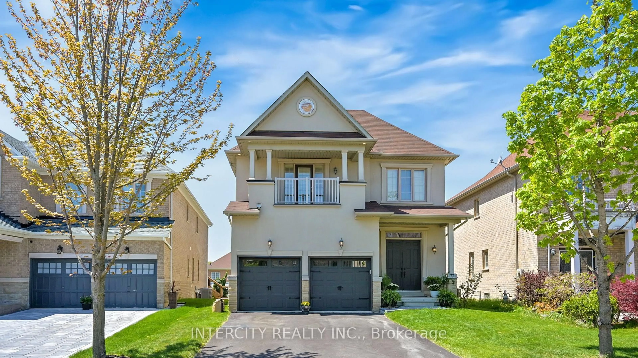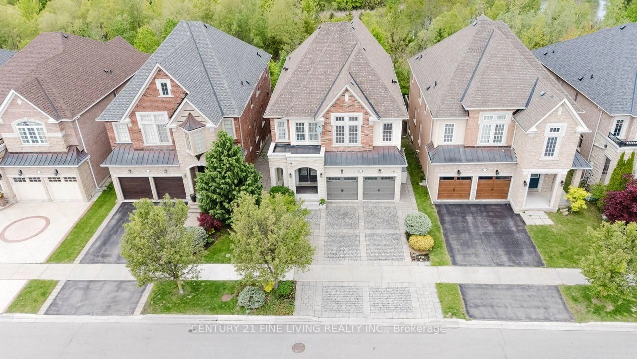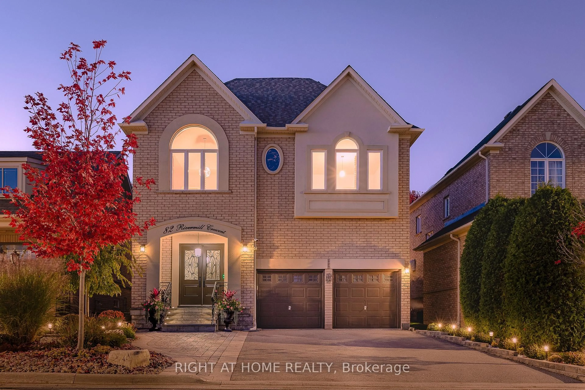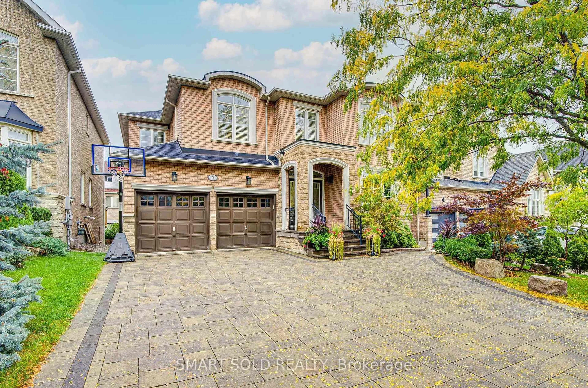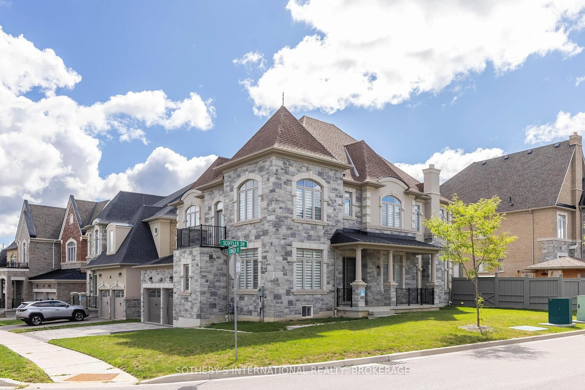117 Crestwood Rd, Vaughan, Ontario L4J 1A7
Contact us about this property
Highlights
Estimated valueThis is the price Wahi expects this property to sell for.
The calculation is powered by our Instant Home Value Estimate, which uses current market and property price trends to estimate your home’s value with a 90% accuracy rate.Not available
Price/Sqft$1,092/sqft
Monthly cost
Open Calculator
Description
A Crestwood Signature. A Custom-Built Jewel in Thornhill. Welcome to this exceptional custom-built home in one of Thornhill's most coveted neighborhoods, where modern luxury blends seamlessly with timeless craftsmanship. Designed with meticulous attention to detail, this residence showcases premium finishes and high-end features throughout. The main level welcomes you with a grand foyer featuring heated floors, a private office with custom built-ins, and expansive living and dining areas highlighted by wide-plank oak flooring and a striking porcelain slab accent wall with a gas fireplace. The chef's kitchen is a true showpiece, boasting quartz countertops, top-of-the-line Thermador appliances, a massive entertainer's island, and a fully outfitted butler's pantry with its own set of appliances. A sun-filled family room with a second gas fireplace opens directly to the south-facing deck, offering seamless indoor-outdoor living. Upstairs, the primary suite is a serene private retreat, enhanced by a fluted oak accent wall, elegant cove lighting, and a spa-inspired ensuite with a freestanding tub. Each of the three additional bedrooms features soaring ceilings, custom built-in closets, and its own ensuite bathroom. An elevator provides effortless access to all levels, adding a layer of comfort and convenience for everyday living. The fully finished lower level is designed for both relaxation and entertainment, featuring a spacious recreation room, a custom wet bar with LED-lit shelving, sleek porcelain tile flooring, a wet and dry sauna, a full bathroom, and an additional bedroom. This level also includes a second laundry room, ample storage, and direct garage access. Outside, enjoy a sun-soaked backyard with a large composite deck perfect for entertaining or peaceful retreats. A private 4-car driveway and double garage offer abundant parking.
Property Details
Interior
Features
Main Floor
Living
7.33 x 4.3Gas Fireplace / Coffered Ceiling / Pot Lights
Dining
4.7 x 3.5Built-In Speakers / hardwood floor / Combined W/Living
Kitchen
6.0 x 4.0Pantry / Quartz Counter / B/I Appliances
Family
6.75 x 4.25Gas Fireplace / W/O To Patio / Built-In Speakers
Exterior
Features
Parking
Garage spaces 2
Garage type Built-In
Other parking spaces 4
Total parking spaces 6
Property History
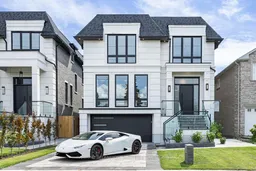 50
50