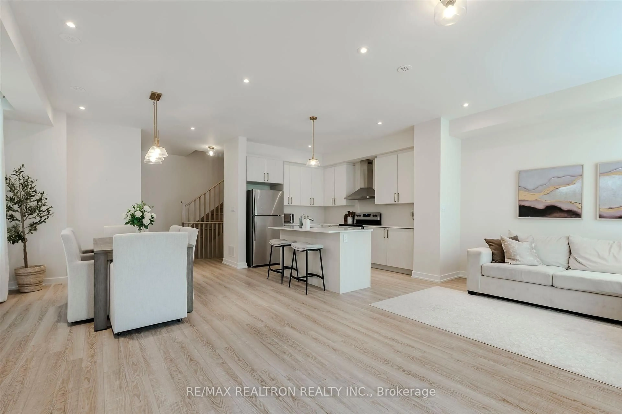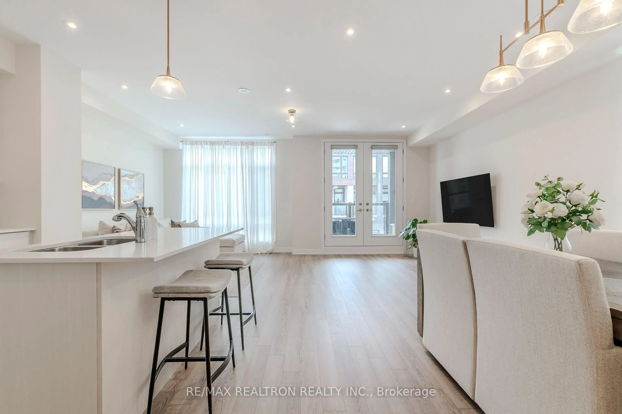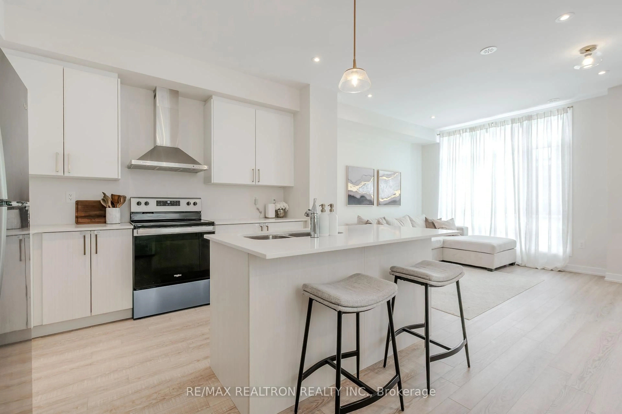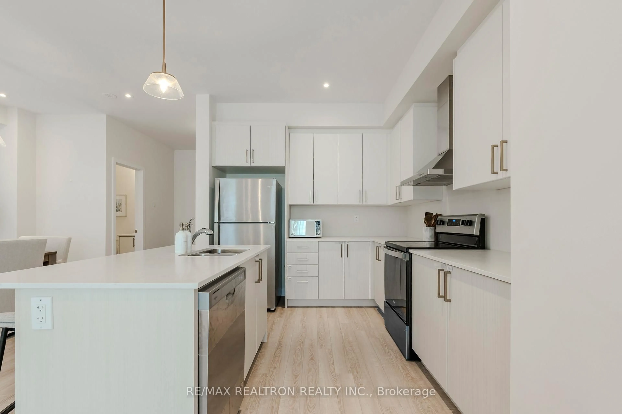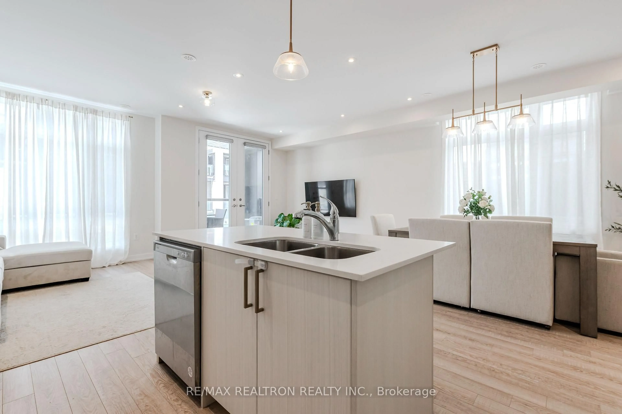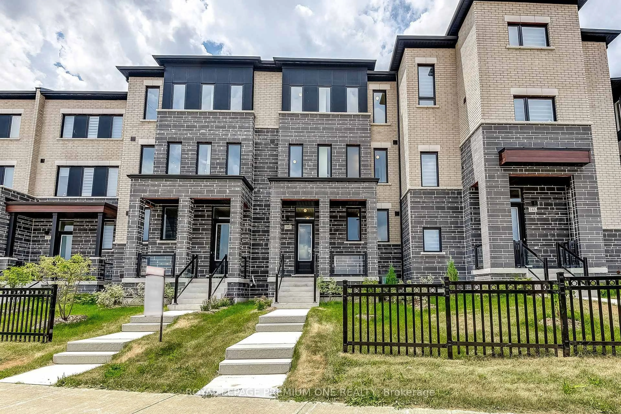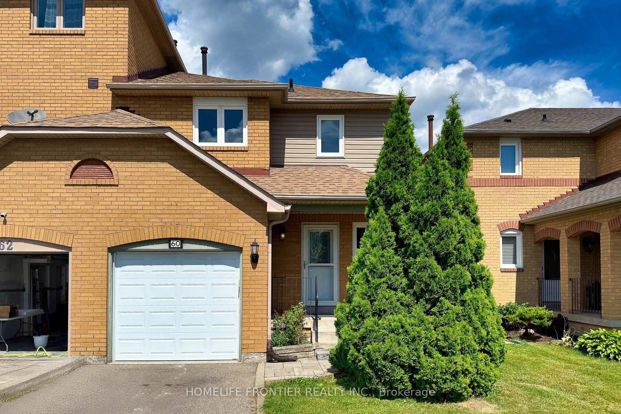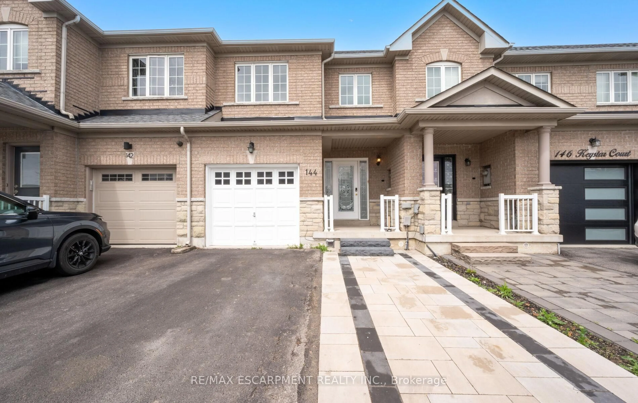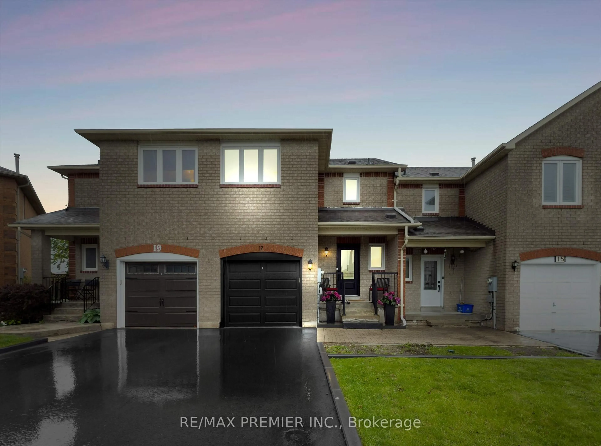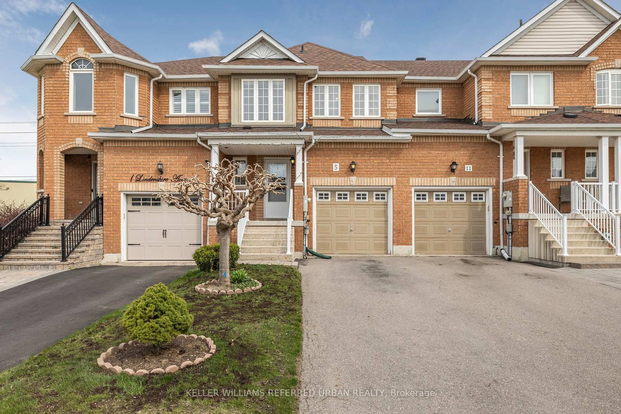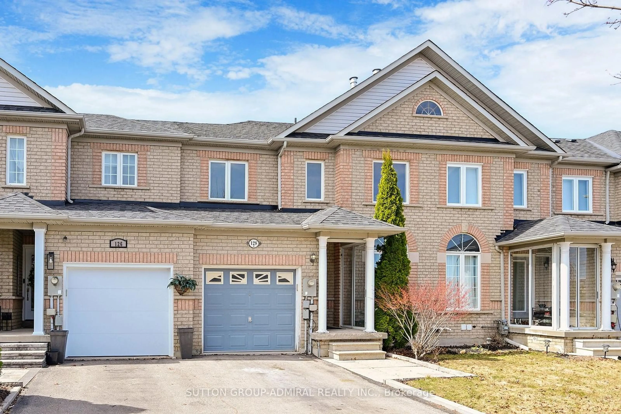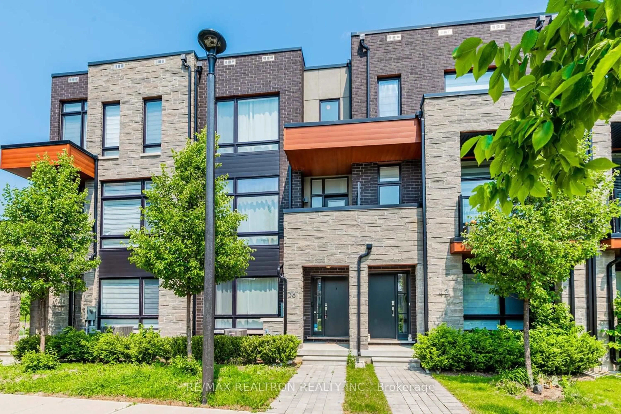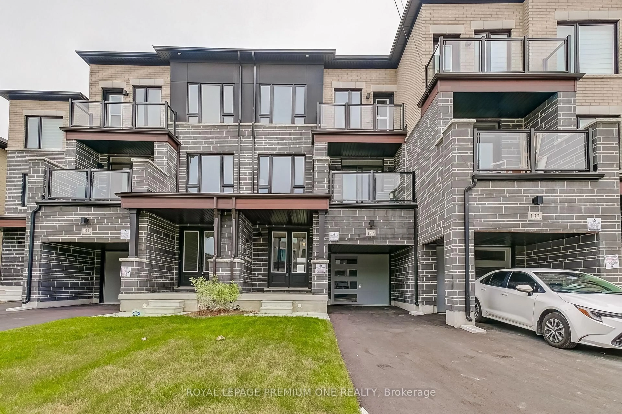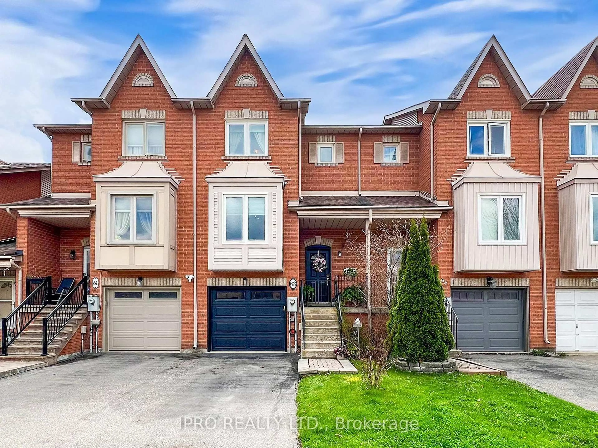41 Chiffon St, Vaughan, Ontario L4L 0M6
Contact us about this property
Highlights
Estimated valueThis is the price Wahi expects this property to sell for.
The calculation is powered by our Instant Home Value Estimate, which uses current market and property price trends to estimate your home’s value with a 90% accuracy rate.Not available
Price/Sqft$565/sqft
Monthly cost
Open Calculator

Curious about what homes are selling for in this area?
Get a report on comparable homes with helpful insights and trends.
+1
Properties sold*
$1.1M
Median sold price*
*Based on last 30 days
Description
Welcome to this newly built, modern, end unit townhouse, offering 3 bedrooms, 2.5 bathrooms, and 1,783 sqft. of thoughtfully designed open-concept living. Every detail has been considered to adapt to any lifestyle seamlessly! Expansive floor-to-ceiling windows with an abundance of natural light throughout the day. Over $50,000 in builder upgrades: vinyl flooring with matching stained staircase, pot lights & elegant light fixtures throughout, extended kitchen cabinetry with laminate countertops and champagne gold hardware, frameless glass shower with premium tile walls, flooring, countertops in all bathrooms, mud room and foyer. Set within a quiet, family-friendly neighbourhood, the community blends convenience with recreation. Residents will enjoy a wide range of planned amenities, including a bocce court, basketball court, ping pong and chess tables, playgrounds, walking trails, outdoor dining areas, and access to shared facilities such as a fitness centre, pool, and social lounge. A complimentary shuttle service to Vaughan Metropolitan Centre and York University adds unbeatable convenience. Just minutes from Highways 427/407/400, community centres, libraries, parks, hiking trails, restaurants, Costco, Cineplex, Nations and Walmart.
Property Details
Interior
Features
2nd Floor
Dining
3.87 x 3.56Window Flr to Ceil / Pot Lights / O/Looks Living
Powder Rm
0.0 x 0.0Window / Tile Floor / 2 Pc Bath
Kitchen
2.74 x 3.35O/Looks Living / O/Looks Dining / Centre Island
Living
6.3 x 3.77W/O To Balcony / Window Flr to Ceil / Open Concept
Exterior
Features
Parking
Garage spaces 1
Garage type Attached
Other parking spaces 1
Total parking spaces 2
Property History
 22
22