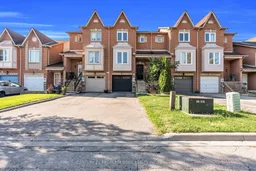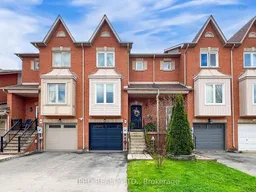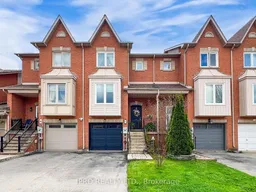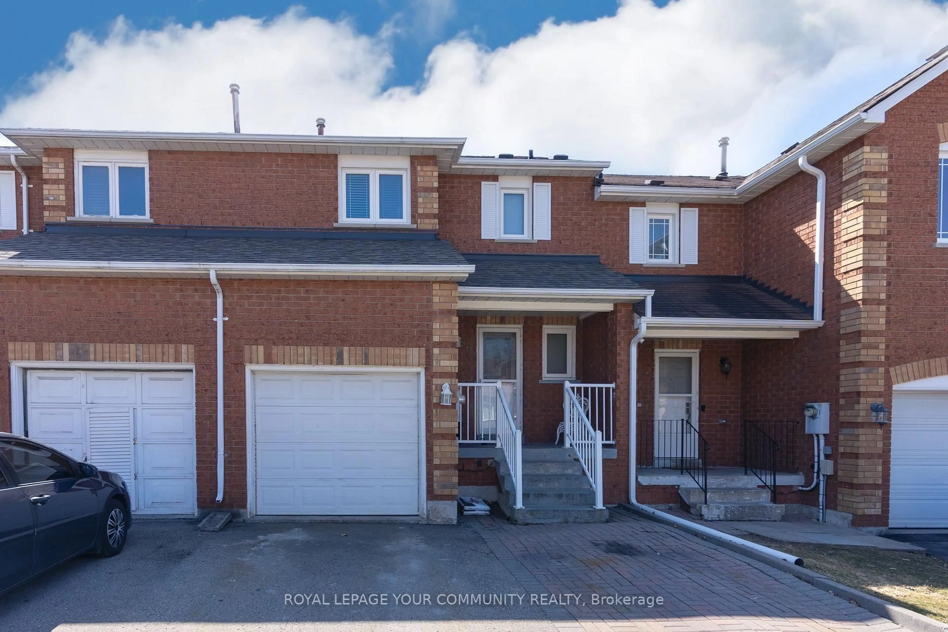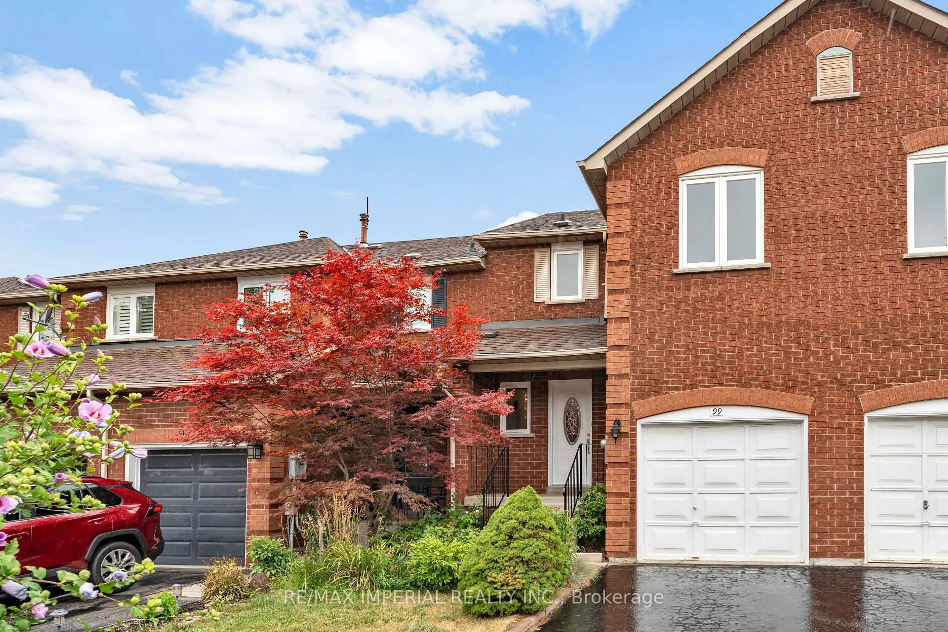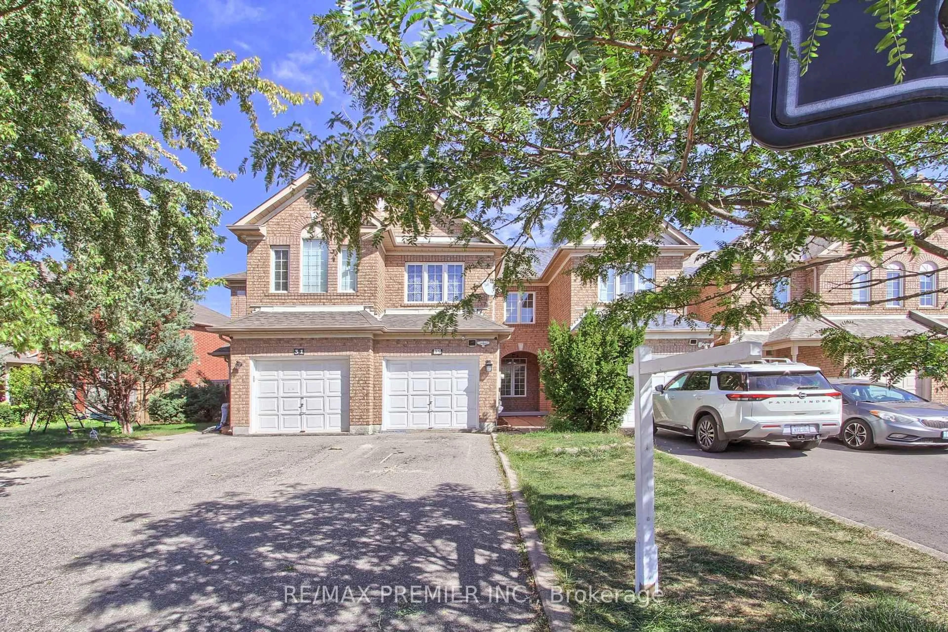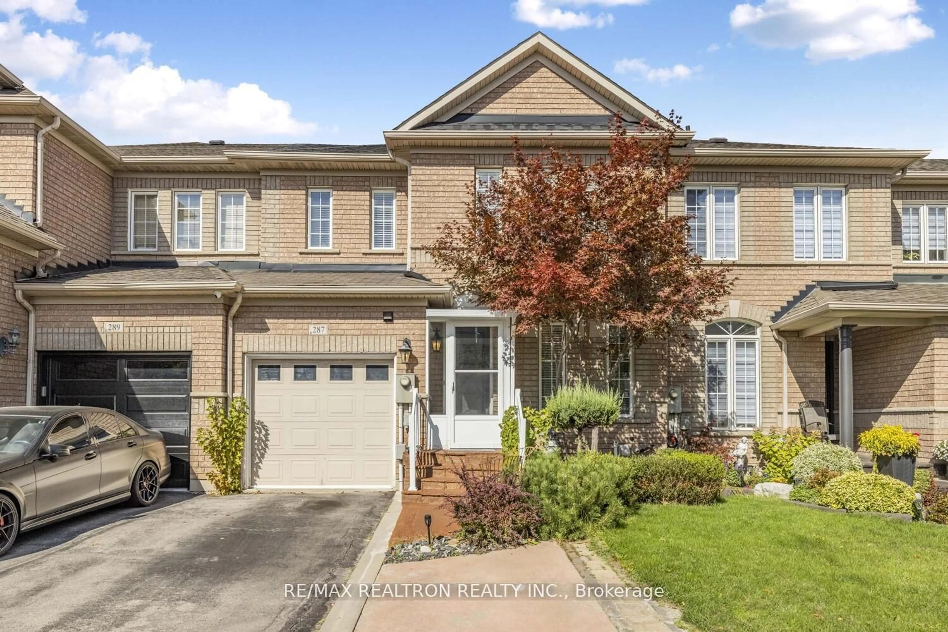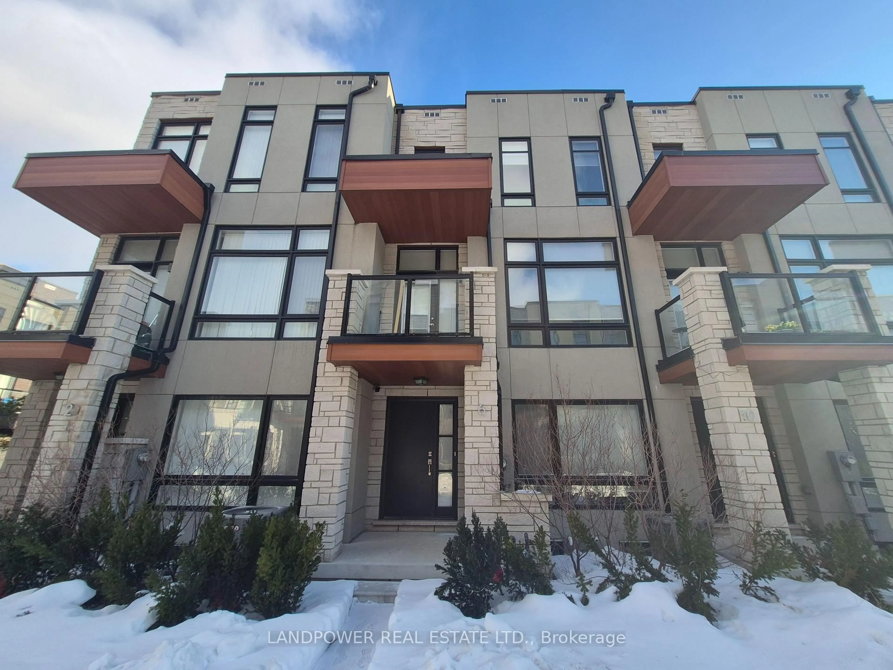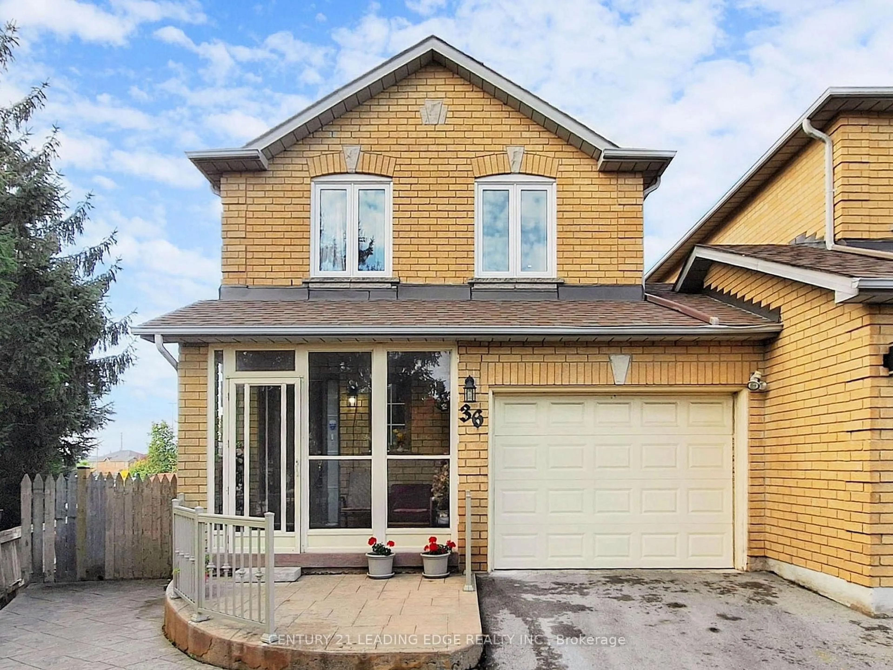*Welcome Home* This well maintained 3-bedroom freehold townhouse is nestled in a family-friendly neighborhood in Vaughan. Owned by the same family for 25 years, this home shows pride of ownership and neutral appeal. Situated within walking distance to both Catholic/public elementary and high schools, as well as Longos and Fortinos grocery stores, this home offers unparalleled convenience. Vaughan Mills Shopping Centre, Canada's Wonderland, and the Cortellucci Vaughan Hospital, all just a short drive away. A long driveway without a sidewalk accommodates two vehicles, complemented by an attached garage with direct entry into the lower level. The walk-out backyard provides a private, fully fenced space with no homes behind. Ideal for children, pets, and entertaining guests. The spacious eat-in kitchen features a central island and a walk-out to the deck - perfect for watching fireworks from Canada's Wonderland. The combined living and dining area boasts wood flooring and a conveniently located powder room. Notably, the home is carpet-free. This property offers an exceptional opportunity to own a well-cared-for home in a sought-after Vaughan neighborhood. With its prime location, thoughtful features, and competitive pricing, let's make this your new home!
Inclusions: Fridge (Purchased Oct 2024), Stove & Cyclone Range Hood Fan (Oct 2024), Washer, Dryer, Built-In Dishwasher, Shed.
