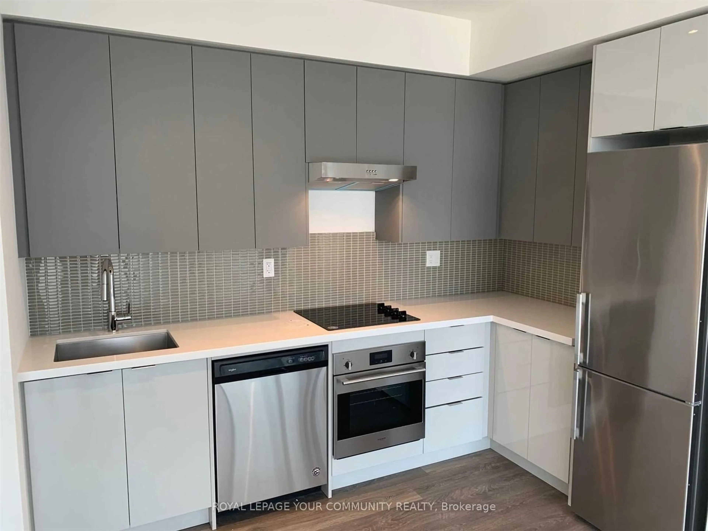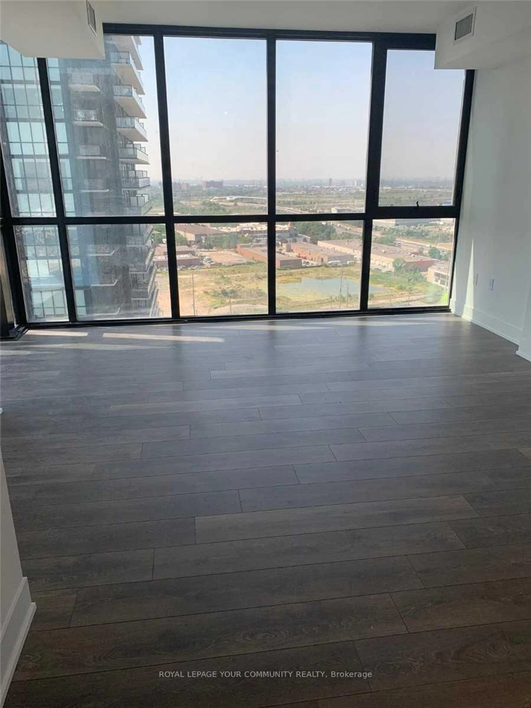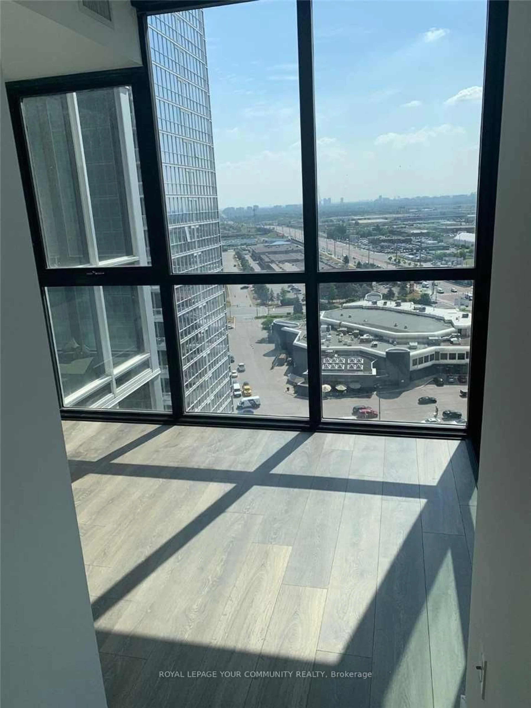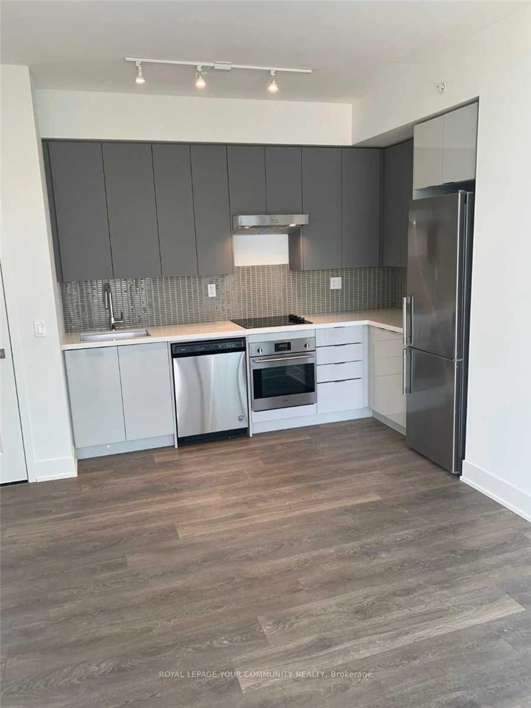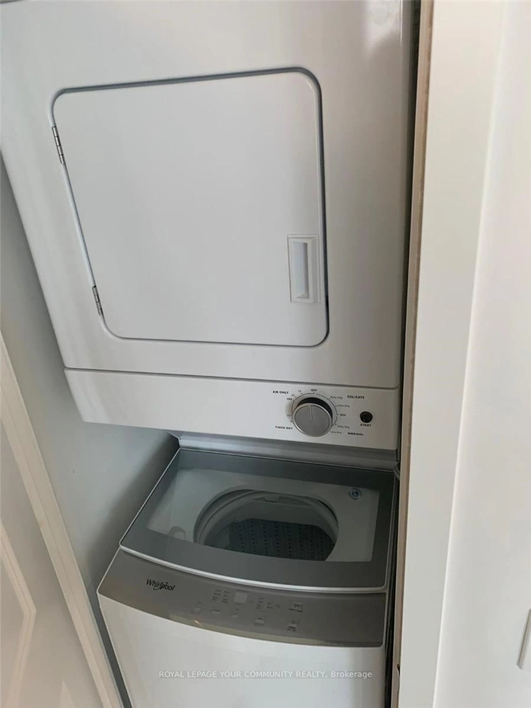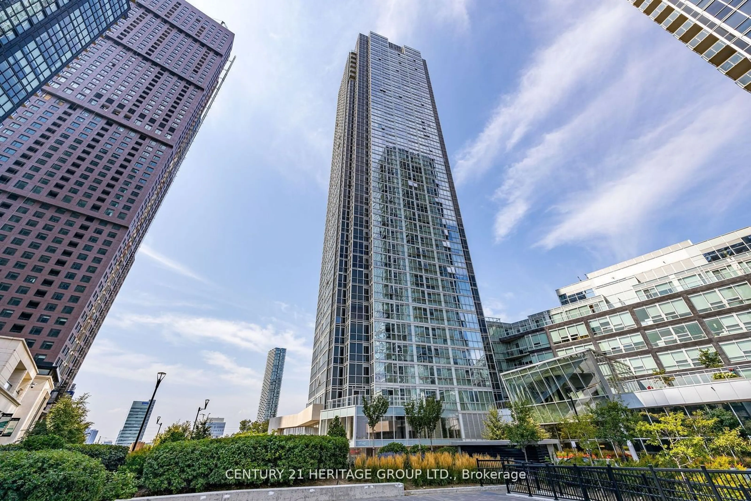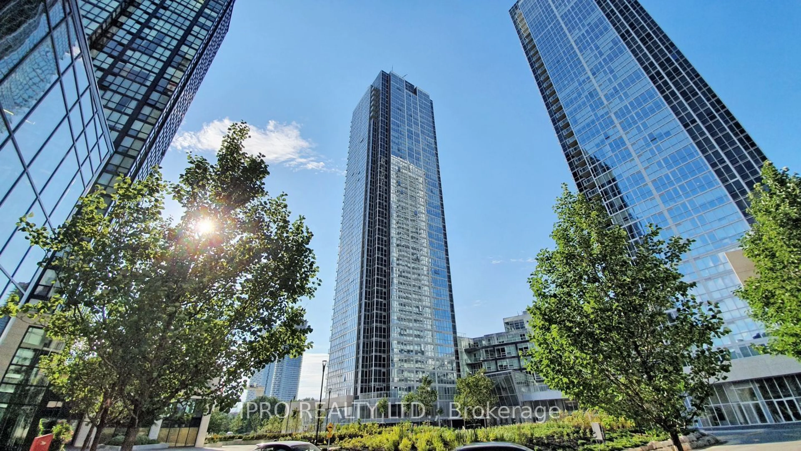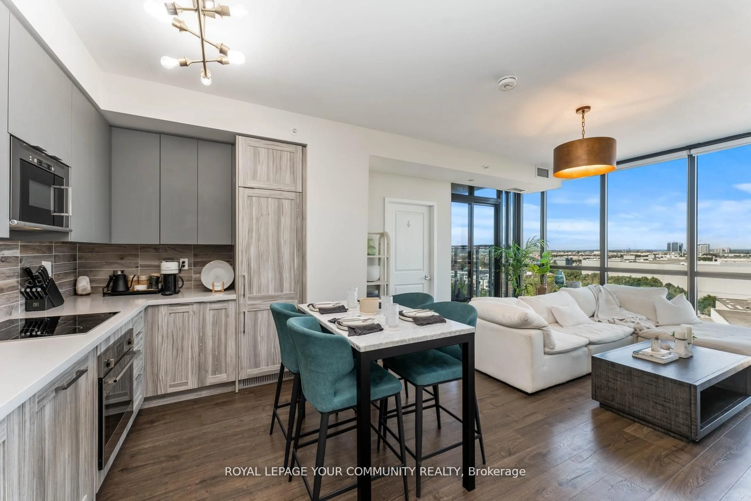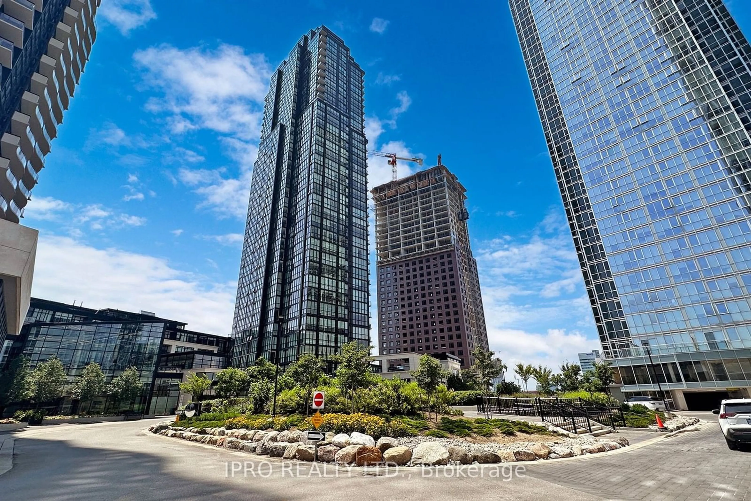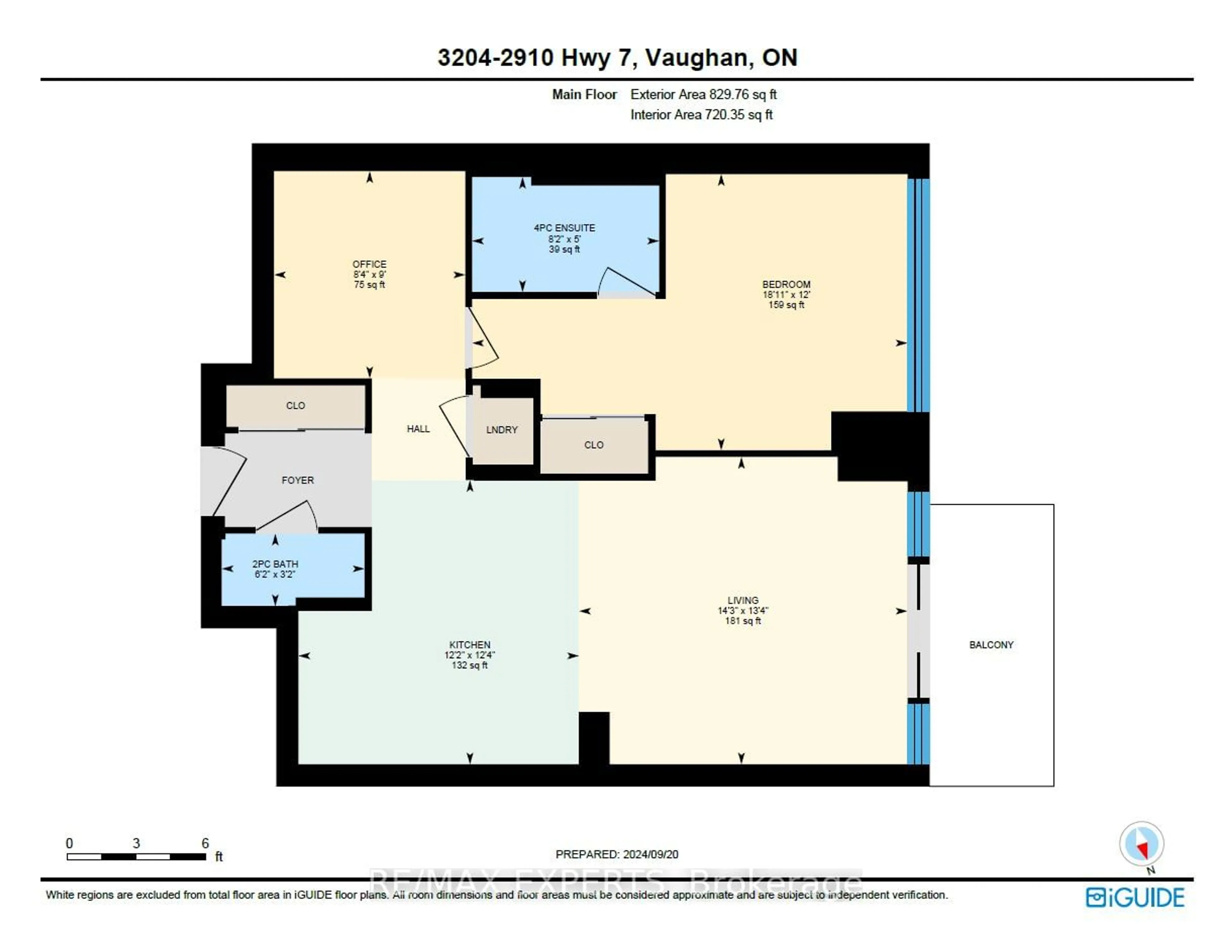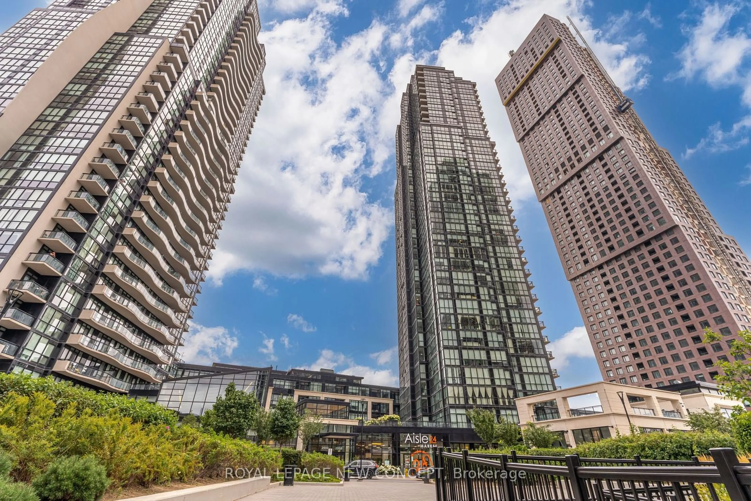2916 Highway 7 High #1702, Vaughan, Ontario L4K 0K6
Contact us about this property
Highlights
Estimated ValueThis is the price Wahi expects this property to sell for.
The calculation is powered by our Instant Home Value Estimate, which uses current market and property price trends to estimate your home’s value with a 90% accuracy rate.Not available
Price/Sqft$860/sqft
Est. Mortgage$3,126/mo
Maintenance fees$674/mo
Tax Amount (2024)$2,746/yr
Days On Market4 days
Description
High-demanded , full-size 2bed+den (as a separate room) corner model on the high floor! Rarely offered first time on the market! Building is less than 5 y.o and is very well maintained. all imaginable facilities are available . two full-size bedrooms , 2 full washrooms , full-size den with floor-to-ceiling windows , 1 owned parking spot and 1 owned locker , all included for your enjoyment . very bright , sun-lit S/E corner . split bedrooms . extensive kitchen with quartz C/tops , ceramic backsplash , integrated appliances. Window coverings , wide planked laminated floors t/out , all elf's. 9 feet ceilings ! Mirrored closets and much-much more ! Super modern and chic building boasting 24/7 concierge /security , indoor pool and lounge , gym , party room , game room , guest facility , pet spa , theater room , garden terraces = safe and friendly lifestyle awaits you here. strategically located next to Hwy 7 /Hwy 400 intersection , with short walking distance to the new subway station , bus transit viva , Costco store + gas station , "Daund B" entertainment center , cinema , theater , Canada wonderland , many fancy restaurants , Vaughn mills shopping super-center , schools and parks. unique location next to all what matters , yet away from city hassle and away from any street noise! " Lexington" model from "cortel group" is boasting a generous 851 SF of usable space , very practical and popular floor plan that is hard to come by. Fresh paint , clean and ready to go. Vacant now - so super easy to show anytime! flexible closing and a willing seller. thank you for showing.** EXTRAS ** 1 Owned parking , 1 Owned locker , panelled fridge , S/S B/in owen , microwave. with range hood , ceramic top stove , front load washer/dryer , all elfs and roller blinds.
Property Details
Interior
Features
Flat Floor
Living
14.99 x 13.25Combined W/Dining / Window Flr to Ceil / Laminate
Dining
13.25 x 14.99Combined W/Living / Open Concept / Laminate
Kitchen
10.66 x 7.48Open Concept / Modern Kitchen / Laminate
Prim Bdrm
10.60 x 8.924 Pc Ensuite / Picture Window / Laminate
Exterior
Parking
Garage spaces 1
Garage type Underground
Other parking spaces 0
Total parking spaces 1
Condo Details
Amenities
Bike Storage, Concierge, Gym, Indoor Pool, Party/Meeting Room, Visitor Parking
Inclusions
Property History
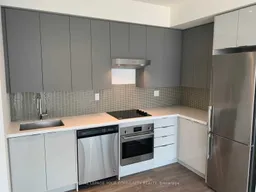 8
8Get up to 1% cashback when you buy your dream home with Wahi Cashback

A new way to buy a home that puts cash back in your pocket.
- Our in-house Realtors do more deals and bring that negotiating power into your corner
- We leverage technology to get you more insights, move faster and simplify the process
- Our digital business model means we pass the savings onto you, with up to 1% cashback on the purchase of your home
