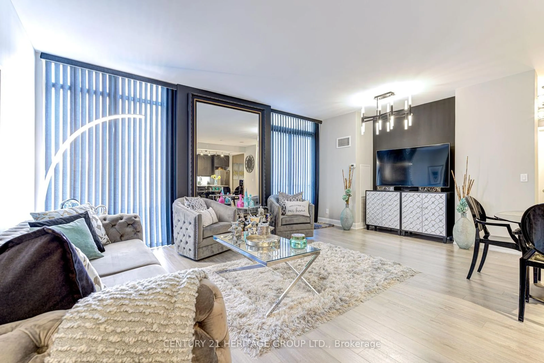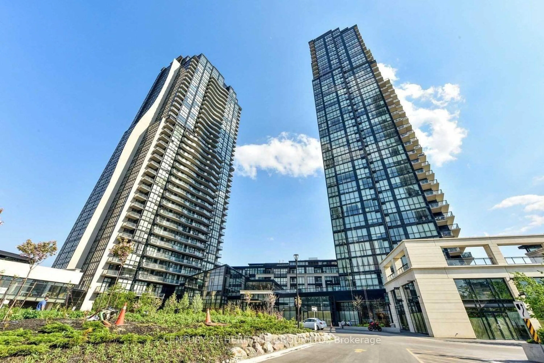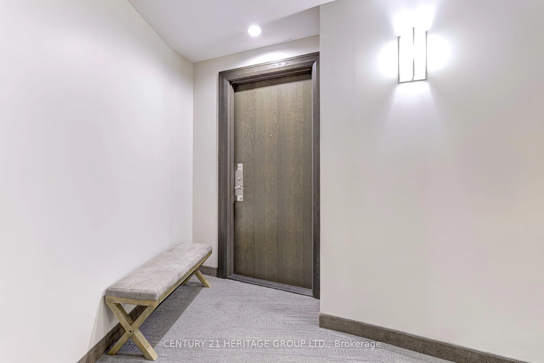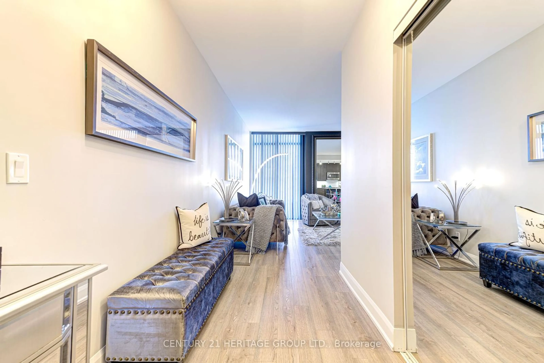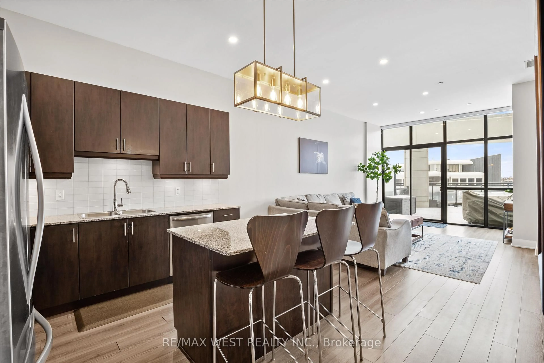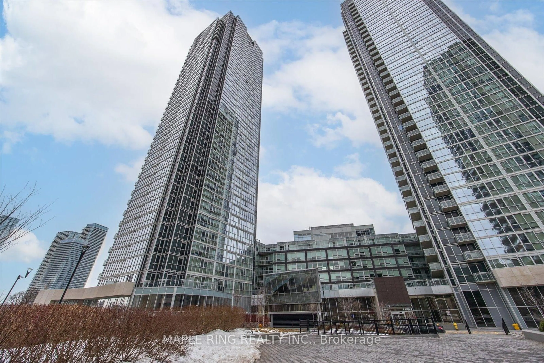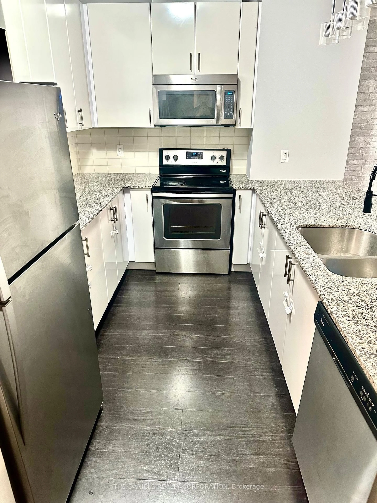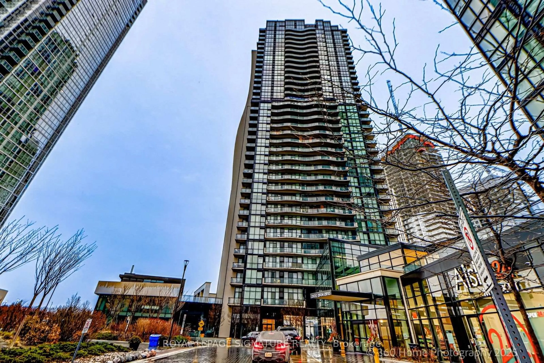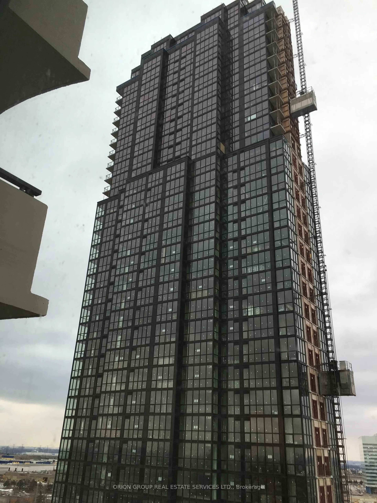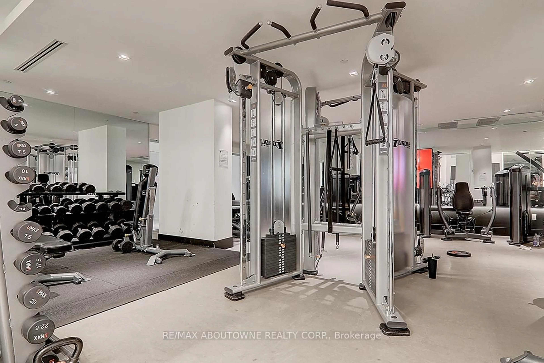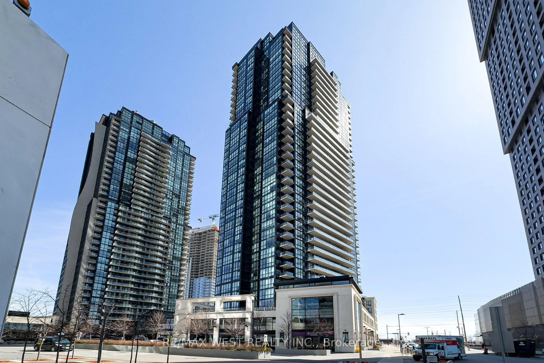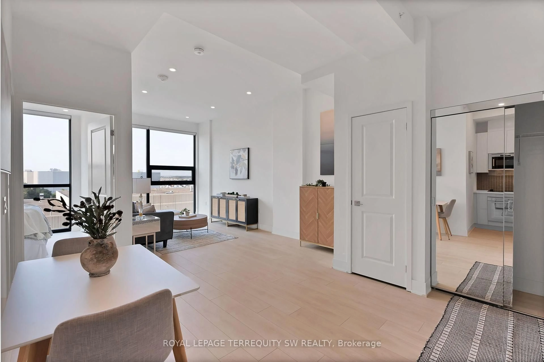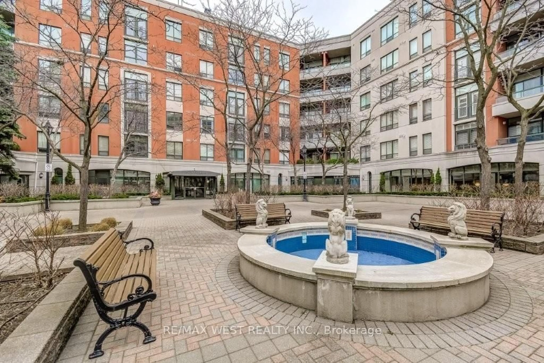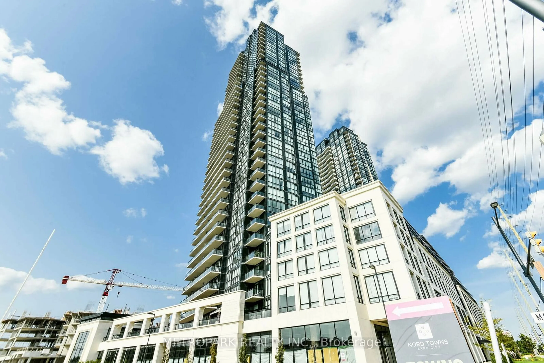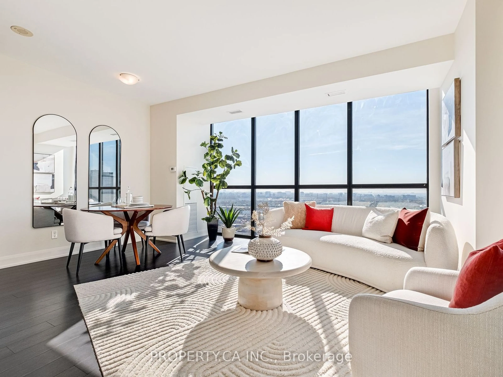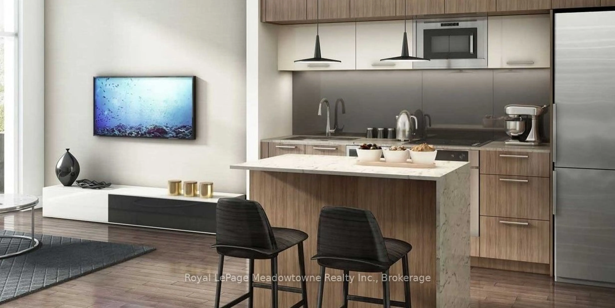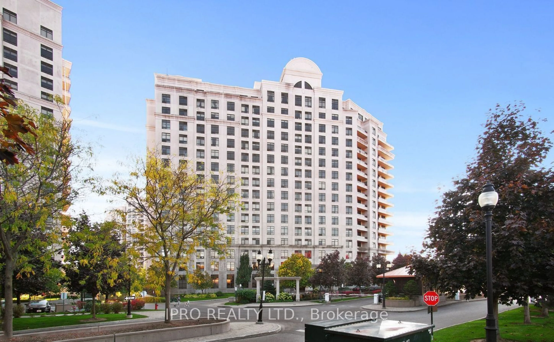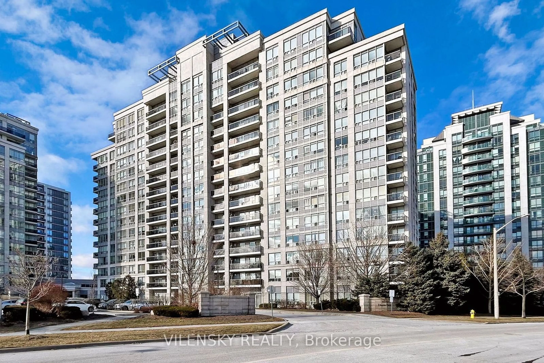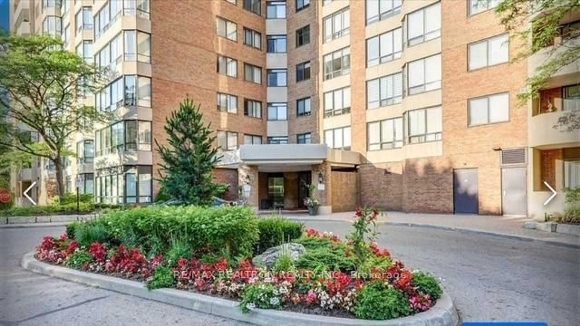2910 Highway 7 N/A #313, Vaughan, Ontario L4K 0H8
Contact us about this property
Highlights
Estimated ValueThis is the price Wahi expects this property to sell for.
The calculation is powered by our Instant Home Value Estimate, which uses current market and property price trends to estimate your home’s value with a 90% accuracy rate.Not available
Price/Sqft$739/sqft
Est. Mortgage$3,006/mo
Maintenance fees$788/mo
Tax Amount (2024)$3,169/yr
Days On Market32 days
Description
Welcome to 313 - 2910 Hwy7, In Sought After Vaughan Metropolitan Centre! This Amazing Fully Upgraded Condo Features An Elegant Modern Kitchen With Plenty of Cabinetry, Under Cabinet Lighting, Granite Countertops, Custom Backsplash, Stainless Steel Appliances And A Pantry. This Rare, Modified Floor Plan Offers Spacious, Over 900 sqft Of Open Concept Living Space, High Quality Laminate Floors, Designer Light Fixtures, W/O From The Family Room To The Spacious Balcony - Perfect For Outdoor Relaxation. Primary Bedroom Is Equipped With A Generous Walk-In Closet With B/I Custom Organizers. The Practical 5pc Bathroom Has Been Updated with Undermount Double Vanity & Quartz Counters. The Den Is Spacious & Is Suitable For Home Office, Or Can Be Easily Converted Into A Second Bedroom. This Stunning Condo Is Perfect For Downsizing Or For The Coveted Buyer Who Requires A Spacious & Luxurious Maintenance Free Lifestyle. The Building Offers A Wide Range Of Amenities, From Guest Suites To Indoor Pool, Gym, Sauna & Steam Room, Party Room, Indoor And Outdoor Children Play Area, Roof Top ( BBQ ) Patio, 24 Hr Concierge & More. Easy Access To Hwy 400 & Hwy 407, To Subway & Transit, To Schools, Shops, Restaurants And All Essential Amenities. This Move-In Ready Condo Must Be Seeing To Be Fully Appreciated! ****Extras Included: Existing Light Fixtures & Blinds, Fridge, Stove. B/I Dishwasher, Microwave, Stackable Washer & Dryer, TV Bracket in Living Room, 1 Parking, 1 Locker ****
Property Details
Interior
Features
Flat Floor
Den
3.1 x 2.2Laminate
Foyer
1.71 x 3.34Laminate / Double Closet / Closet Organizers
Living
5.8 x 5.5Laminate / Large Window / Combined W/Dining
Dining
5.8 x 5.5Laminate / W/O To Balcony / Combined W/Living
Exterior
Features
Parking
Garage spaces 1
Garage type Underground
Other parking spaces 0
Total parking spaces 1
Condo Details
Amenities
Bike Storage, Concierge, Gym, Indoor Pool, Sauna, Visitor Parking
Inclusions
Property History
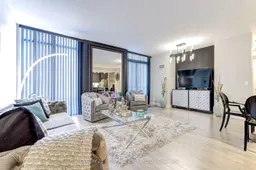 36
36Get up to 0.75% cashback when you buy your dream home with Wahi Cashback

A new way to buy a home that puts cash back in your pocket.
- Our in-house Realtors do more deals and bring that negotiating power into your corner
- We leverage technology to get you more insights, move faster and simplify the process
- Our digital business model means we pass the savings onto you, with up to 0.75% cashback on the purchase of your home
