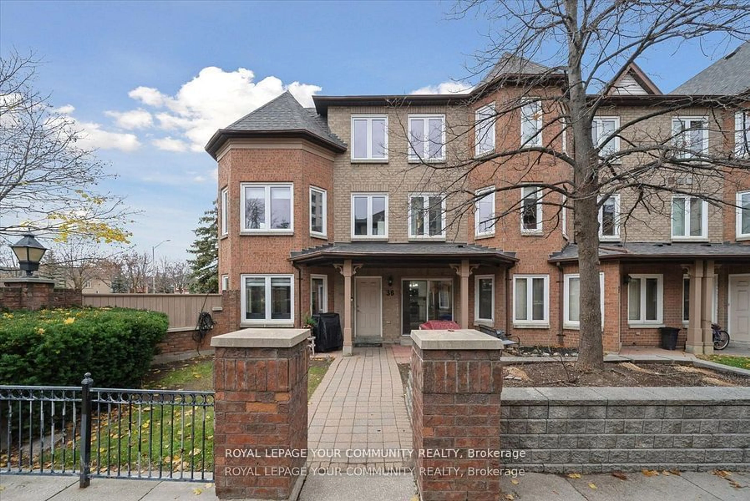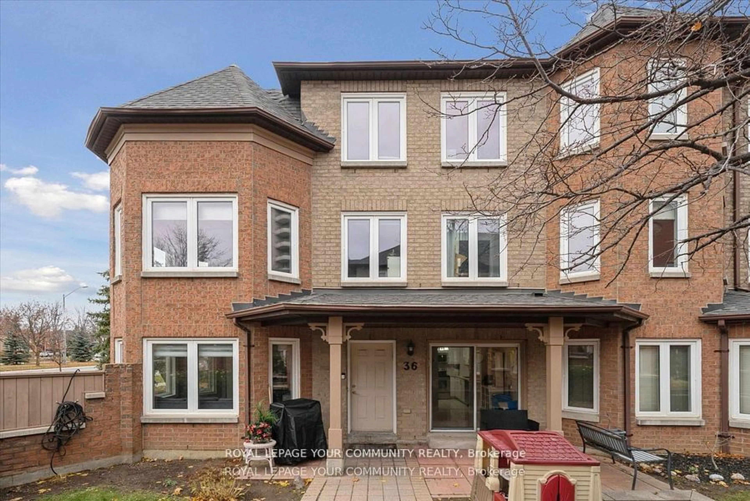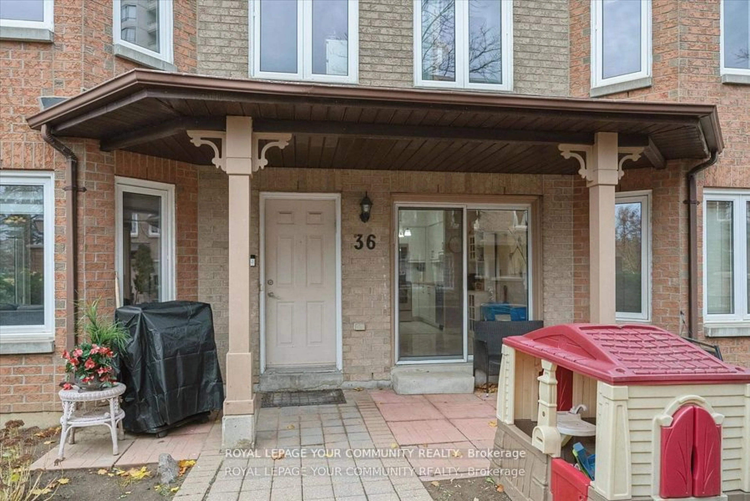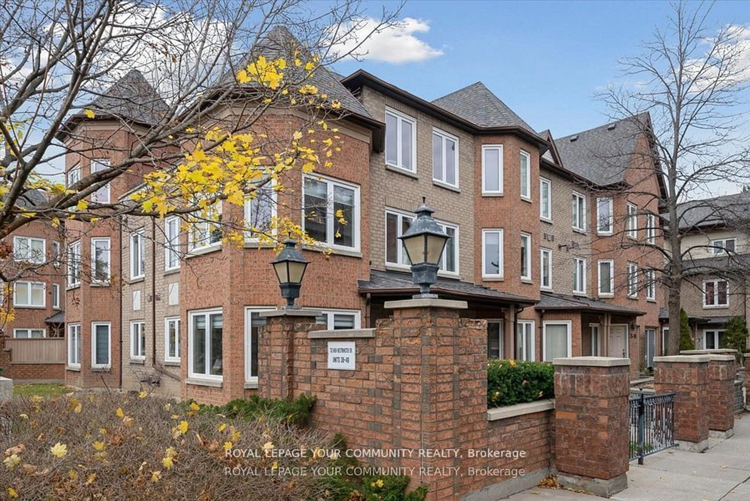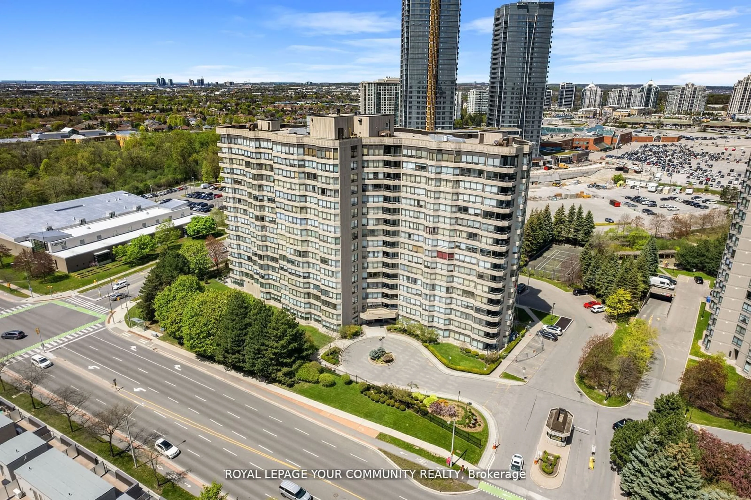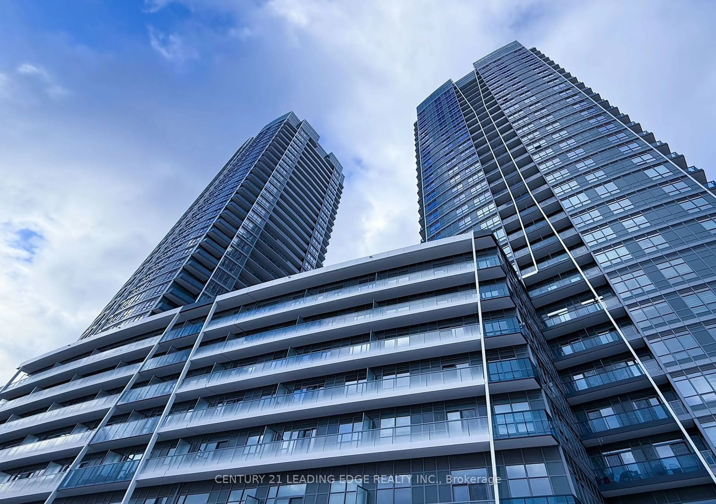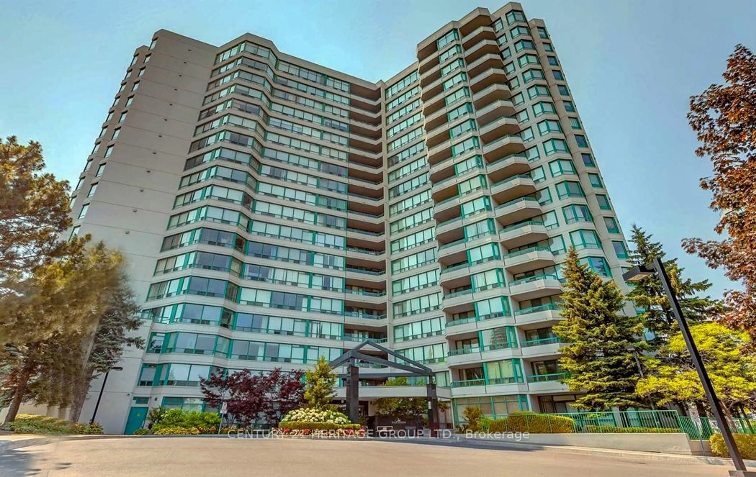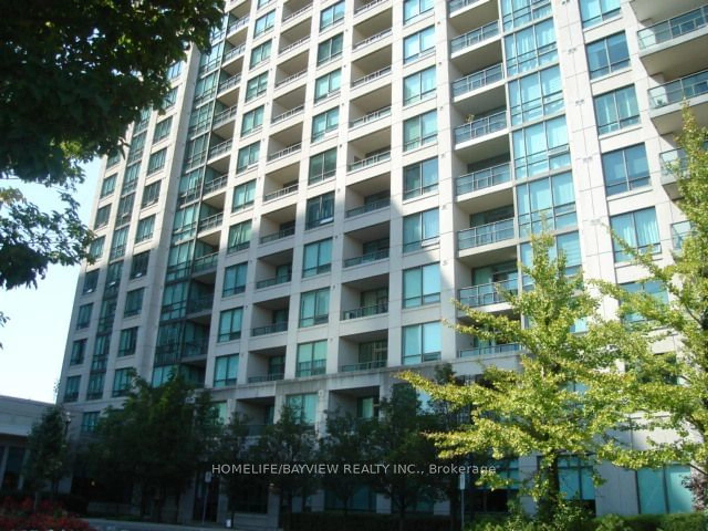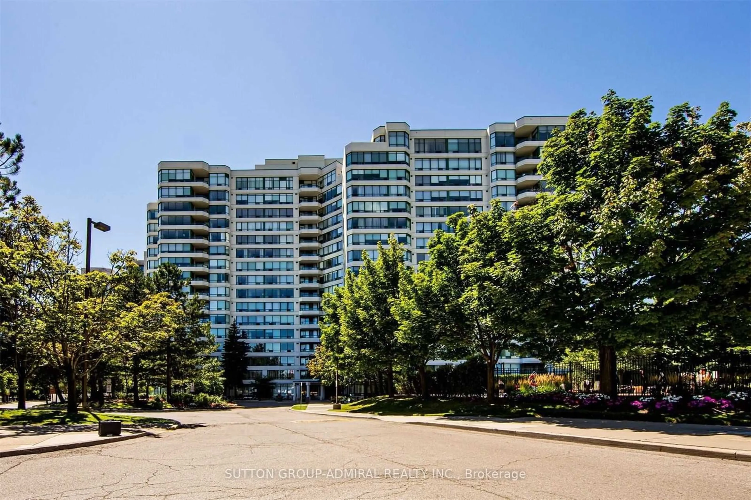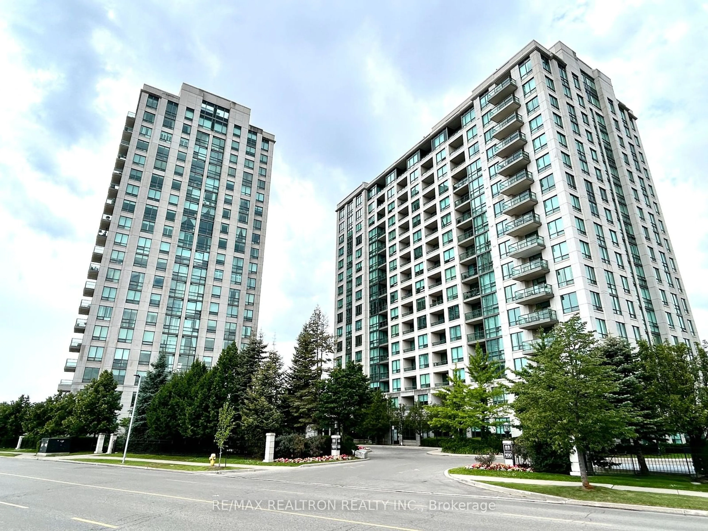735 New Westminster Dr #36, Vaughan, Ontario L4S 7Y9
Contact us about this property
Highlights
Estimated ValueThis is the price Wahi expects this property to sell for.
The calculation is powered by our Instant Home Value Estimate, which uses current market and property price trends to estimate your home’s value with a 90% accuracy rate.Not available
Price/Sqft$562/sqft
Est. Mortgage$3,603/mo
Maintenance fees$743/mo
Tax Amount (2024)$3,676/yr
Days On Market2 hours
Description
Rarely available and One of the most desired and largest models of the complex. Welcome to this beautiful condo townhouse in the heart of Thornhill. Being a premium corner unit brings in an abundance of natural sunlight. Some very desirable features include. Almost 9 foot ceilings on the main floor, so many windows, combined dining / living rooms feels like a house. Renovated spacious Eat in kitchen with quality stainless steel appliances, and granite counters. Large and spacious primary room with so much natural light. Luxurious and oversized walk-in closet with custom organizers, combining style and functionality. Second cozy bedroom right next to the primary. Third floor oasis includes Huge bedroom, office, four piece ensuite, and a one of a kind terrace with great views of the outdoors. Two parking spaces and right next to the unit, one locker. Prime location close schools, parks, shopping plazas, community centre, places of worship, supermarkets and much more. Just move right in and enjoy. Video tour a must see!
Property Details
Interior
Features
2nd Floor
2nd Br
2.76 x 2.88Hardwood Floor / Window
Prim Bdrm
5.69 x 3.554 Pc Ensuite / W/I Closet / Hardwood Floor
Exterior
Features
Parking
Garage spaces 2
Garage type Underground
Other parking spaces 0
Total parking spaces 2
Condo Details
Inclusions
Property History
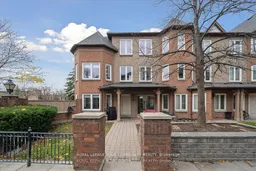 40
40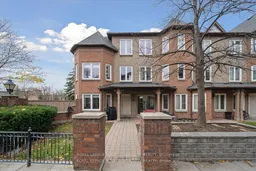
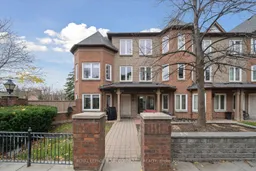
Get up to 1% cashback when you buy your dream home with Wahi Cashback

A new way to buy a home that puts cash back in your pocket.
- Our in-house Realtors do more deals and bring that negotiating power into your corner
- We leverage technology to get you more insights, move faster and simplify the process
- Our digital business model means we pass the savings onto you, with up to 1% cashback on the purchase of your home
