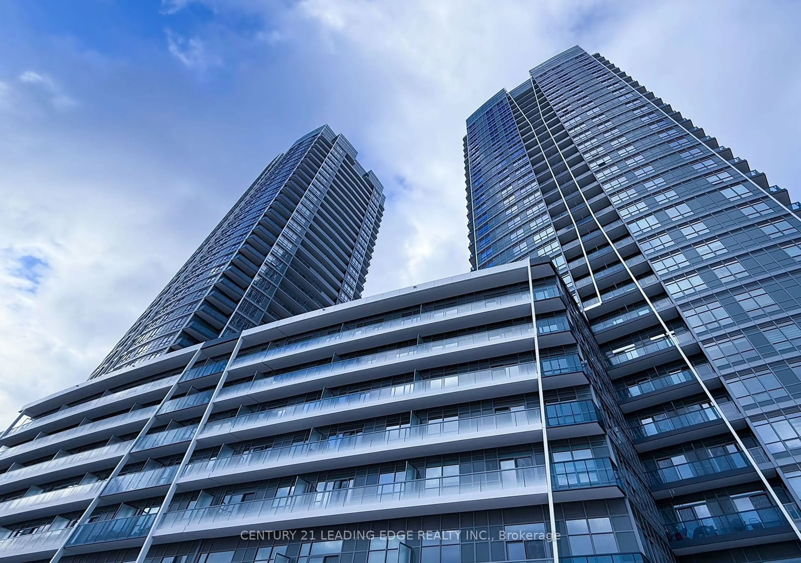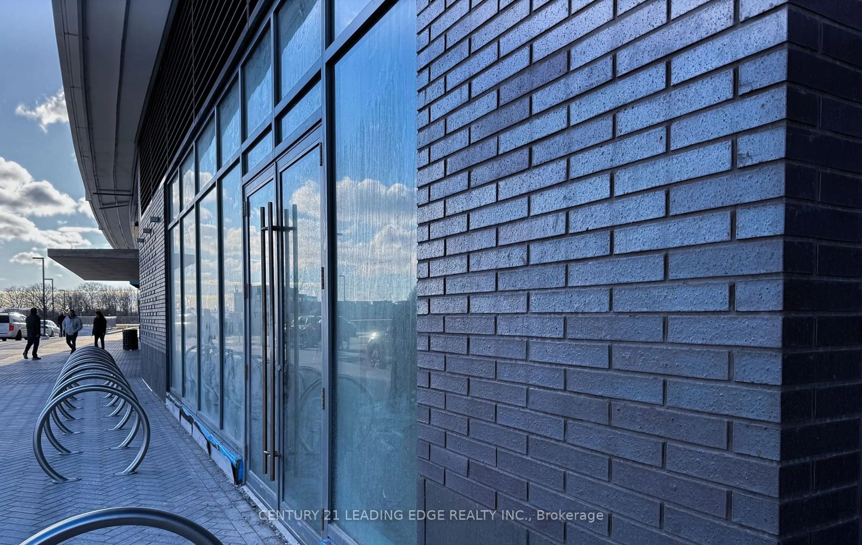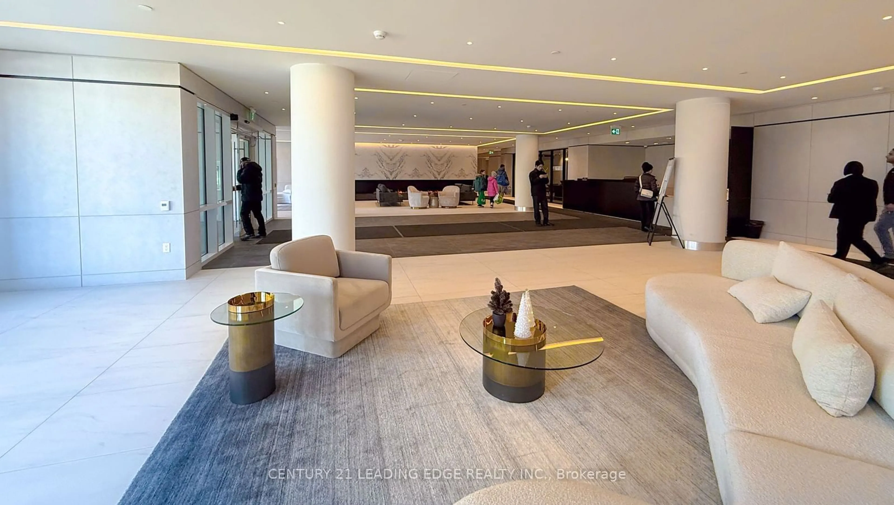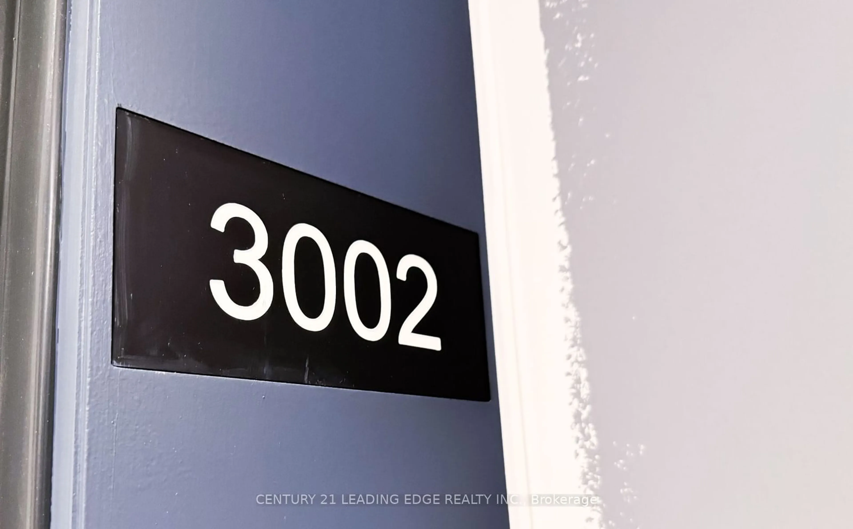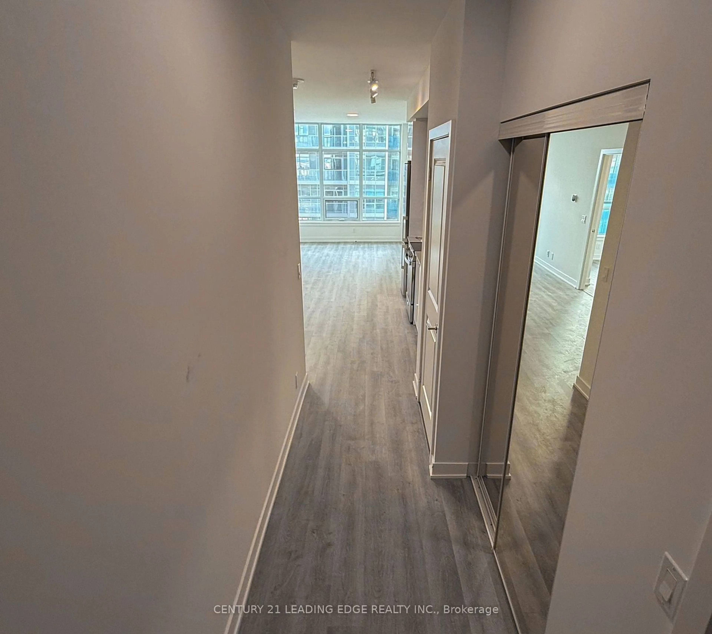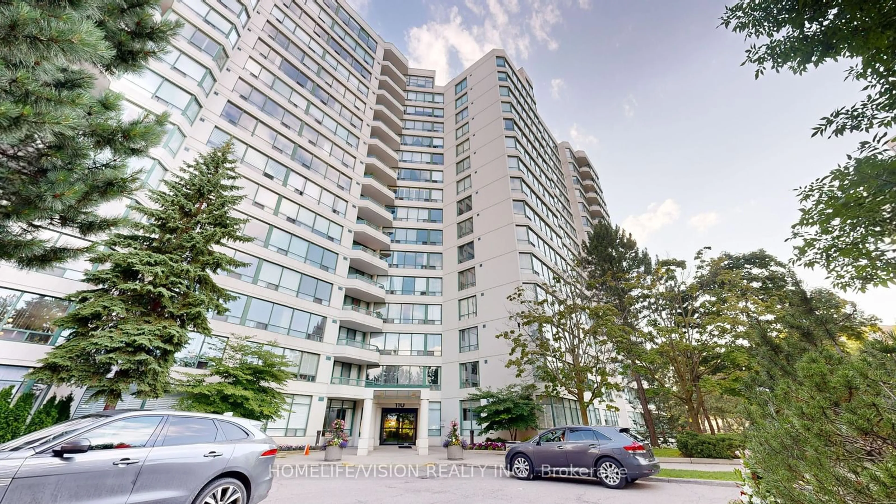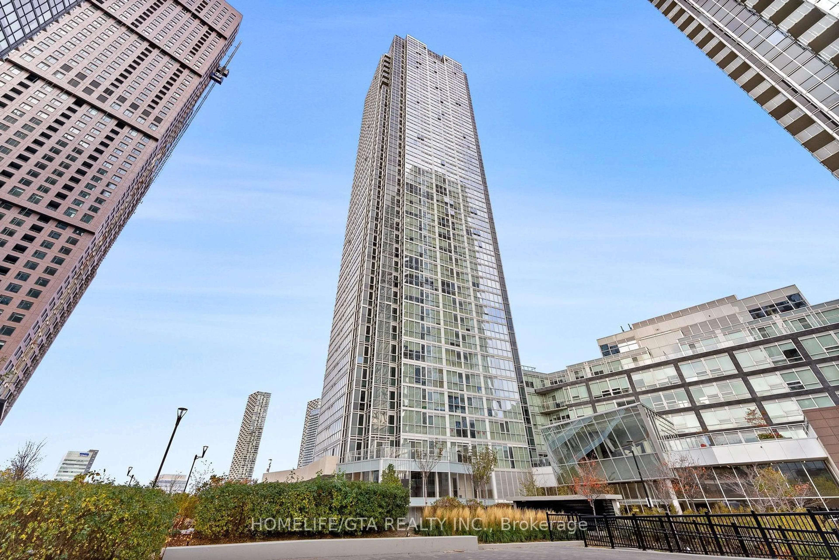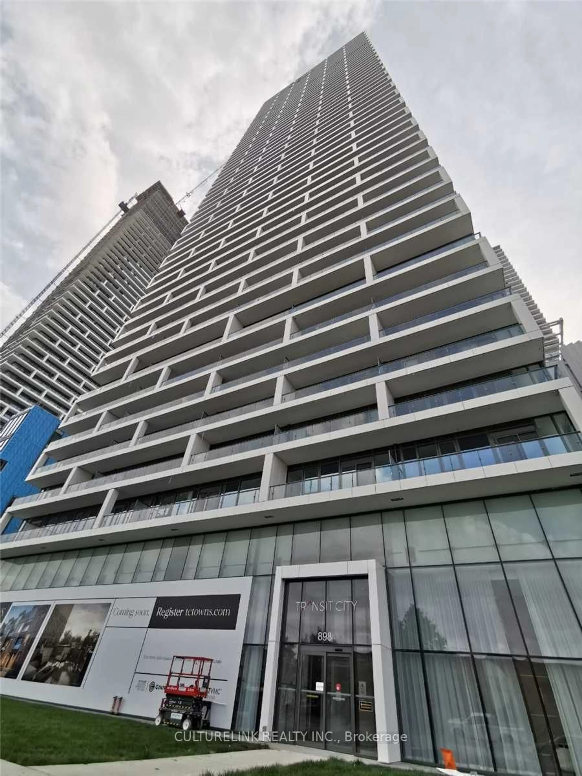1 Promenade Circ #3002, Vaughan, Ontario L4J 4P8
Contact us about this property
Highlights
Estimated ValueThis is the price Wahi expects this property to sell for.
The calculation is powered by our Instant Home Value Estimate, which uses current market and property price trends to estimate your home’s value with a 90% accuracy rate.Not available
Price/Sqft$1,050/sqft
Est. Mortgage$3,818/mo
Tax Amount (2025)-
Days On Market6 days
Description
This stunning 832 sq. ft. unit with a private terrace offers an unparalleled lifestyle with direct access to the Promenade Shopping Centre. Steps away, you'll find grocery stores, diverse restaurants, vibrant entertainment options, the Promenade Viva Terminal, library, parks, and Walmart Plaza, all contributing to the convenience and vibrancy of the neighborhood. The unit features a spacious primary bedroom with a 3-piece Ensuite, and a versatile second bedroom with glass doors and a closet. The large, open-concept living and dining area flows seamlessly to the terrace, perfect for indoor-outdoor living. The modern kitchen is outfitted with sleek counters, a ceramic tile backsplash, and stainless steel appliances, blending functionality and style. Promenade Park Towers is rich in amenities, including an Exercise Room, Party Room with a Private Dining Area and Kitchen, Yoga Studio, Golf Simulator, Pet Wash, Game Room, and more. Additionally, residents can unwind and relax on the Outdoor Green Roof Terrace, a serene space that enhances the overall living experience.
Property Details
Interior
Features
Flat Floor
Living
4.49 x 3.23Combined W/Dining / W/O To Terrace / Pot Lights
Kitchen
4.49 x 3.23Combined W/Dining / Stainless Steel Appl / Pot Lights
Dining
4.49 x 3.23Combined W/Living / Open Concept
Prim Bdrm
3.84 x 2.773 Pc Ensuite / Mirrored Closet
Exterior
Features
Parking
Garage spaces 1
Garage type Underground
Other parking spaces 0
Total parking spaces 1
Condo Details
Amenities
Bbqs Allowed, Concierge, Exercise Room, Gym, Visitor Parking
Inclusions
Property History
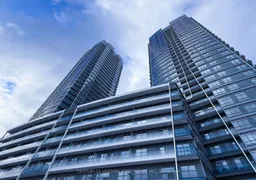 33
33Get up to 0.75% cashback when you buy your dream home with Wahi Cashback

A new way to buy a home that puts cash back in your pocket.
- Our in-house Realtors do more deals and bring that negotiating power into your corner
- We leverage technology to get you more insights, move faster and simplify the process
- Our digital business model means we pass the savings onto you, with up to 0.75% cashback on the purchase of your home
