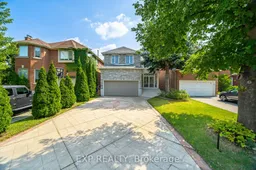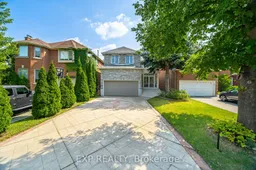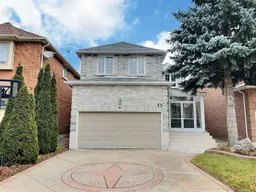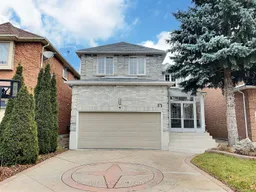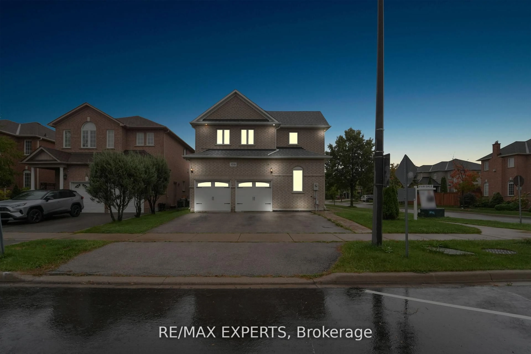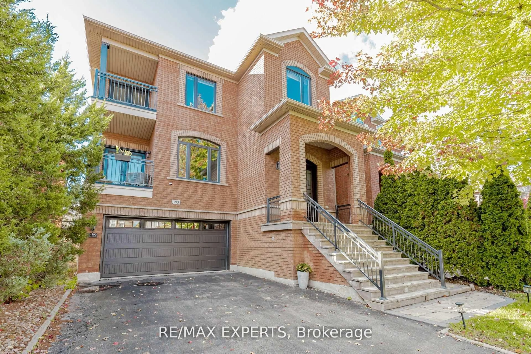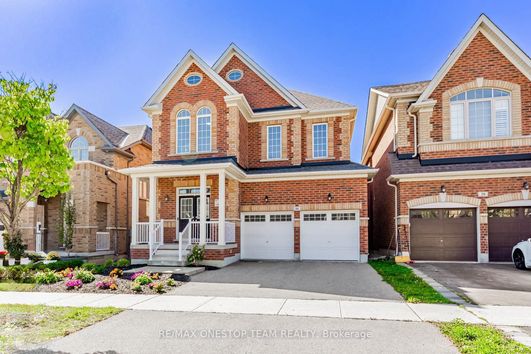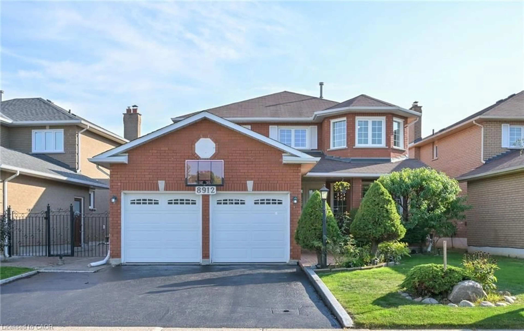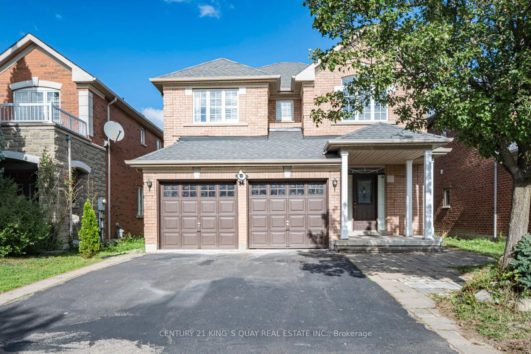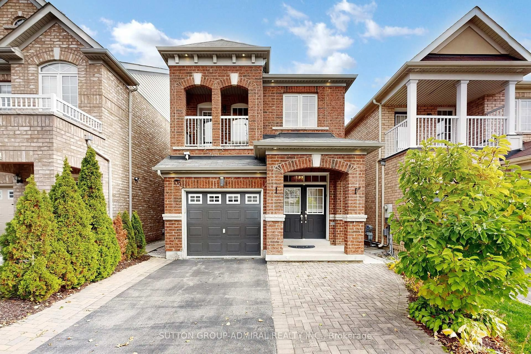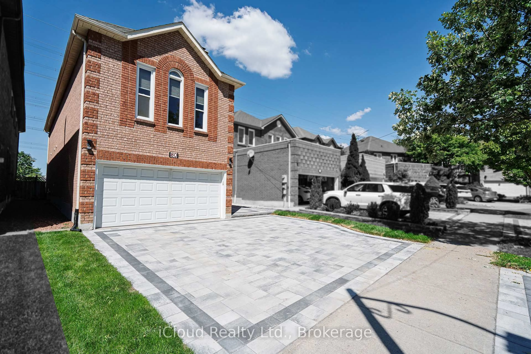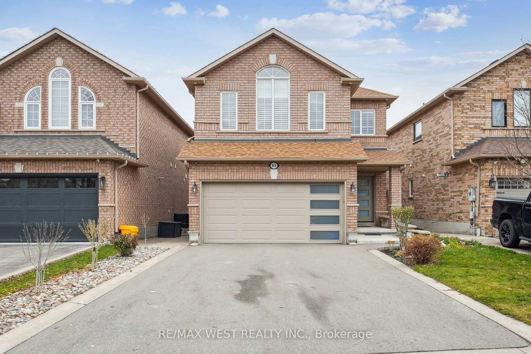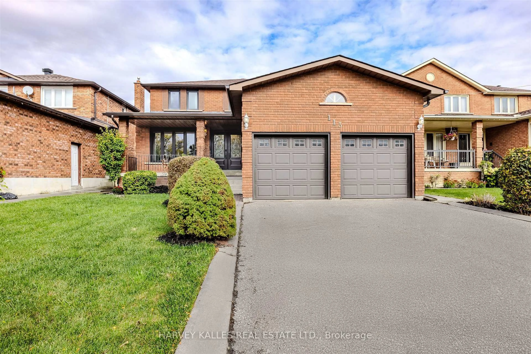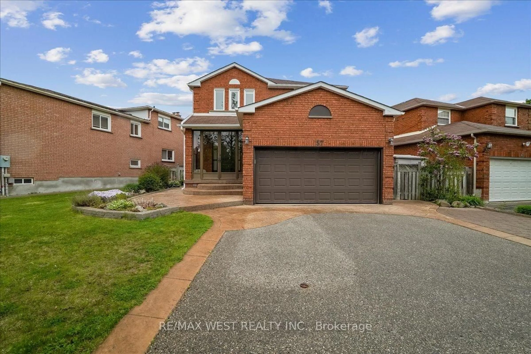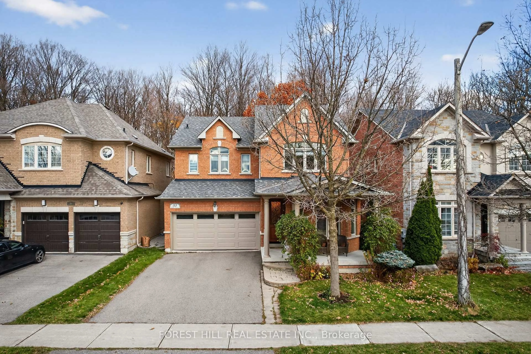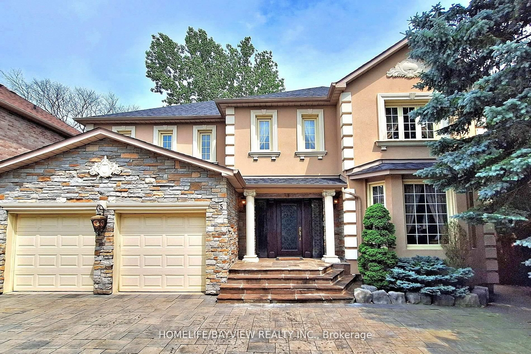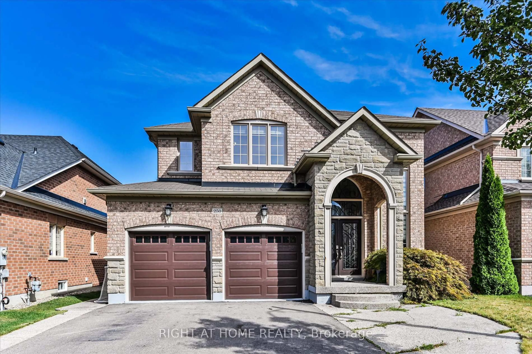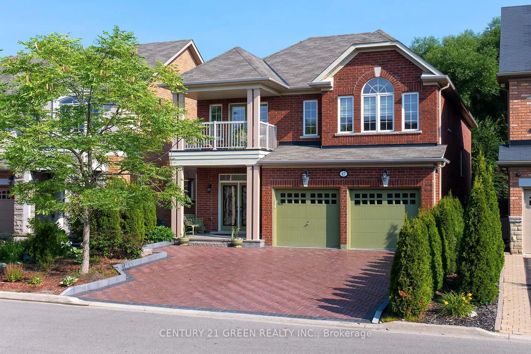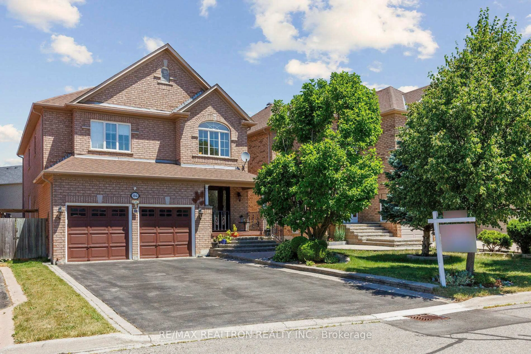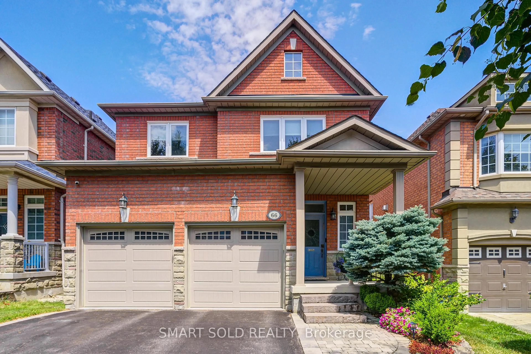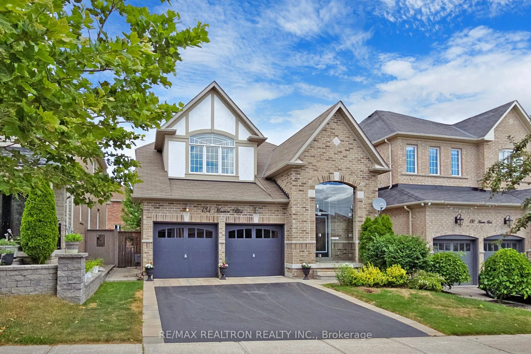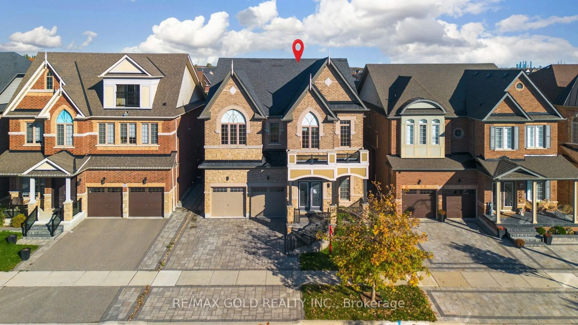Nestled in the heart of Thornhill, this stunning 2-storey residence is of comfort and elegance, boasting 4+1 spacious bedrooms and an expansive deep lot that offers endless possibilities! Step inside to discover a fully renovated eat-in kitchen (2022) that will delight any culinary enthusiast. Equipped with sleek stainless steel appliances, this kitchen not only features modern finishes but also has a seamless walk-out to your lush backyard oasis perfect for summer BBQs and family gatherings. The inviting family room is adorned with contemporary pot lights, provides a warm ambiance and is anchored by a cozy fireplace, making it the ideal spot to unwind after a long day. Retreat to your luxurious renovated 5-piece ensuite bathroom, where relaxation is redefined with a jetted tub, separate shower, and double sinks creating a spa-like experience right at home. The basement features a kitchen, rec room, bedroom and bathroom. Enjoy unbeatable convenience with the Promenade Shopping Centre, major roadways, top-rated schools, and beautiful parks just moments away. **EXTRAS** Austrian Crystal chandelier
Inclusions: Gas stove, fridge, hood fan/microwave, built-in dishwasher, Washer & dryer, bsmt stove and fridge, water filter, furnace, HWT, CAC (owned), CVAC, security camera, electric car charger, fireplace
