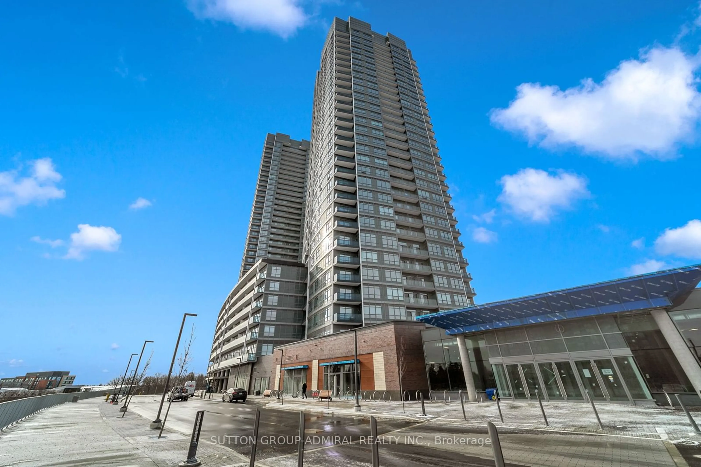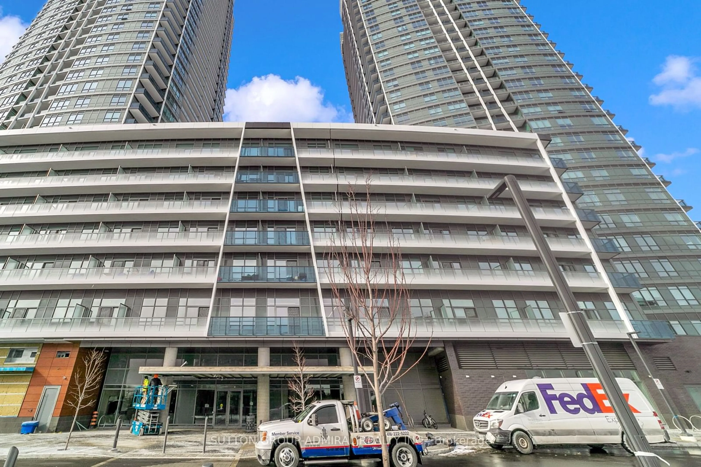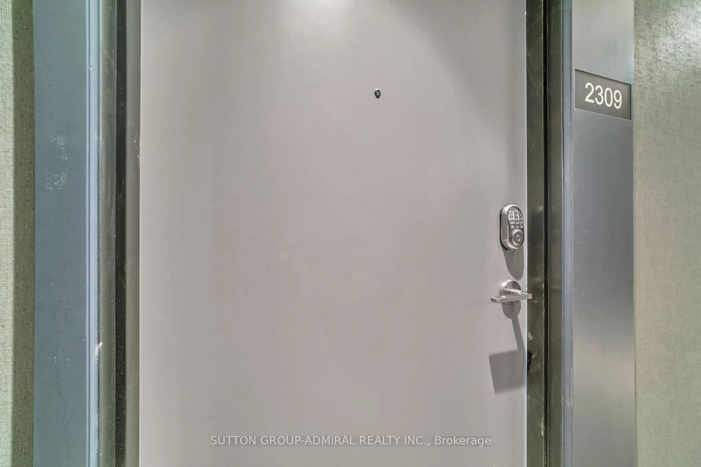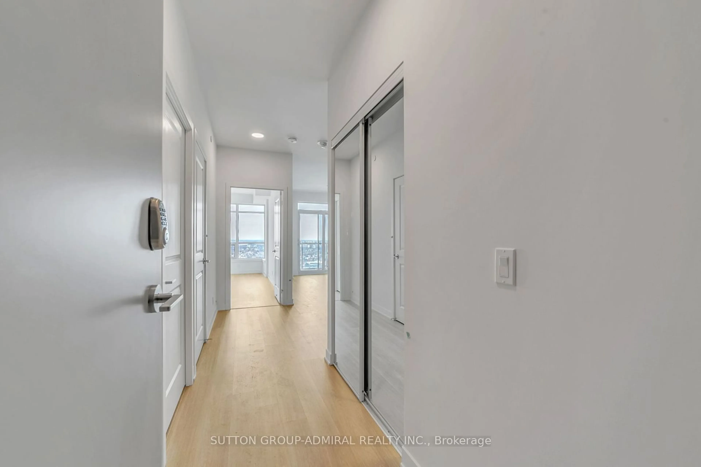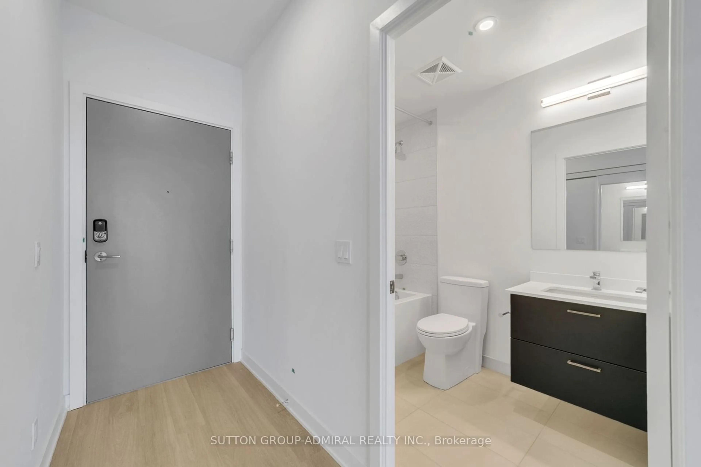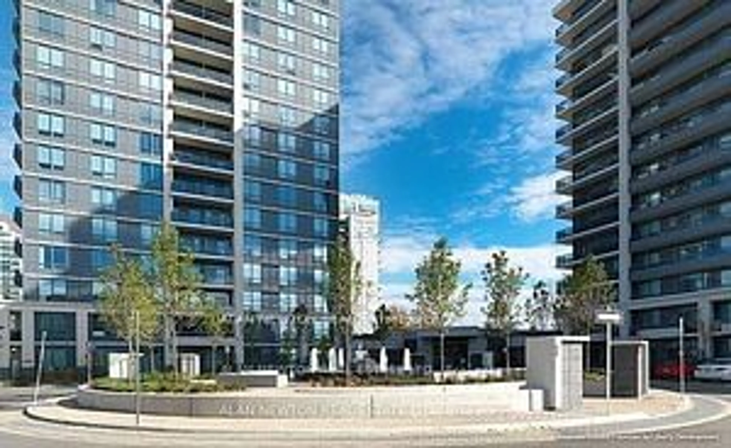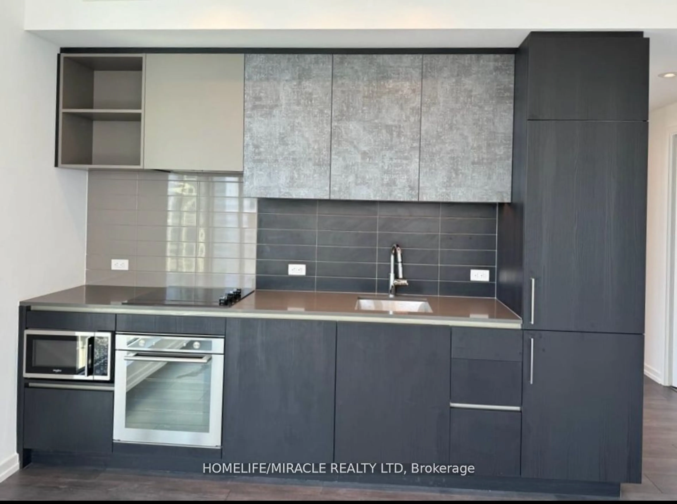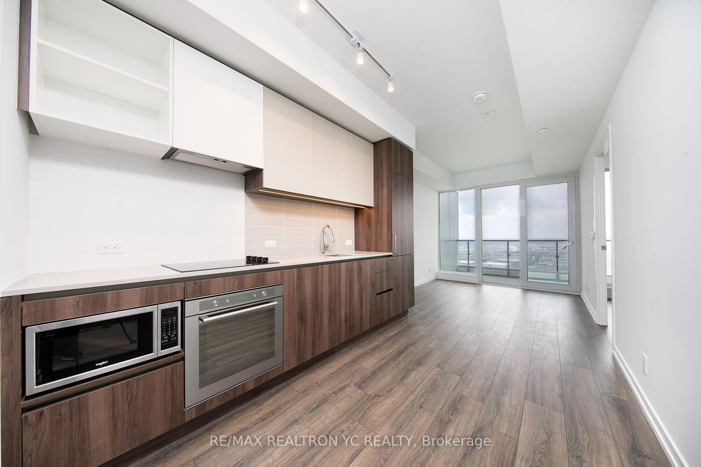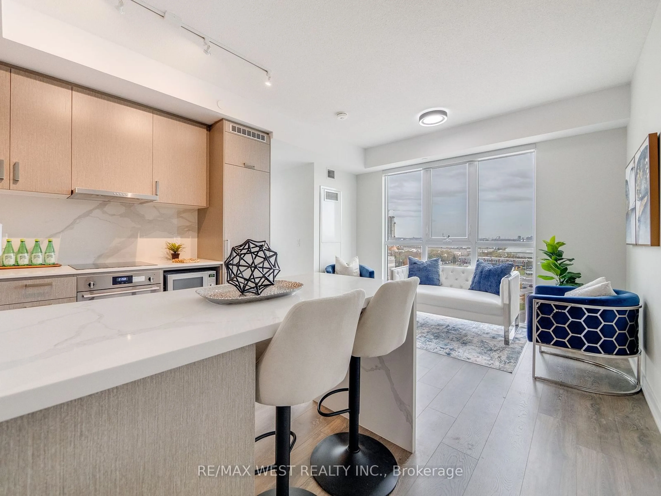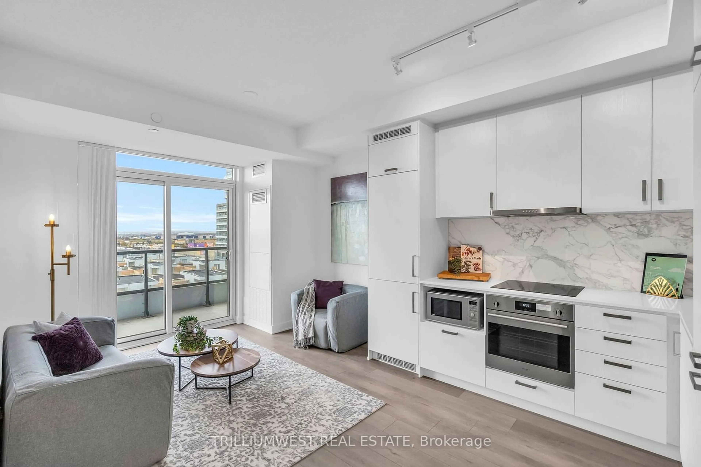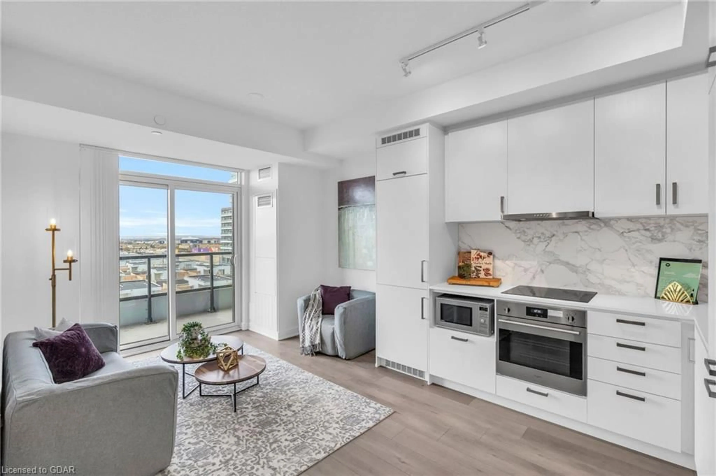50 Upper Mall Way #2309, Vaughan, Ontario L4J 0J2
Contact us about this property
Highlights
Estimated ValueThis is the price Wahi expects this property to sell for.
The calculation is powered by our Instant Home Value Estimate, which uses current market and property price trends to estimate your home’s value with a 90% accuracy rate.Not available
Price/Sqft$1,083/sqft
Est. Mortgage$3,002/mo
Maintenance fees$454/mo
Tax Amount (2024)-
Days On Market42 days
Description
Tax Not Assessed : ASSIGNMENT SALE Welcome to this stunning, never-lived-in apartment in a prime location! This modern unit features bright, open-concept living spaces, elegant finishes, and expansive windows that bathe the home in natural light. . The sleek kitchen boasts high-end appliances, stylish cabinetry, and ample counter space perfect for cooking and entertaining. The spacious primary bedroom offers comfort and tranquility, while the versatile den can easily be converted into a second bedroom. Contemporary bathrooms provide a touch of luxury to your daily routine .Convenience is at your doorstep with direct access to a shopping mall featuring trendy shops, cozy cafes, and diverse dining options. Public transit is just steps away, ensuring easy commutes. Surrounded by parks, entertainment, and essential amenities, this apartment is the perfect blend of modern city living and everyday convenience.
Property Details
Interior
Features
Flat Floor
Dining
6.40 x 3.05Combined W/Living / Open Concept
Prim Bdrm
3.40 x 2.95Large Window / Laminate
Living
6.46 x 3.05Combined W/Dining / Open Concept
Kitchen
6.40 x 3.05Combined W/Living / Open Concept
Exterior
Features
Parking
Garage spaces 1
Garage type Underground
Other parking spaces 0
Total parking spaces 1
Condo Details
Inclusions
Property History
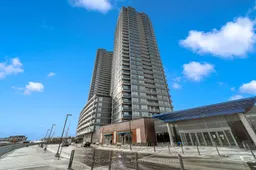 27
27Get up to 1% cashback when you buy your dream home with Wahi Cashback

A new way to buy a home that puts cash back in your pocket.
- Our in-house Realtors do more deals and bring that negotiating power into your corner
- We leverage technology to get you more insights, move faster and simplify the process
- Our digital business model means we pass the savings onto you, with up to 1% cashback on the purchase of your home
