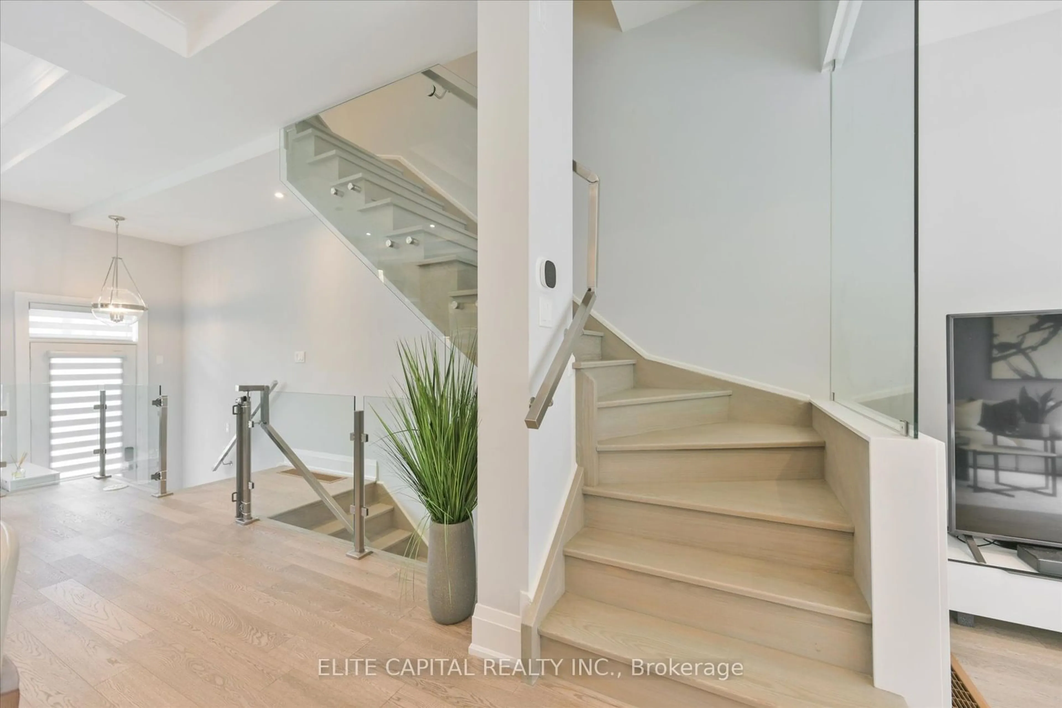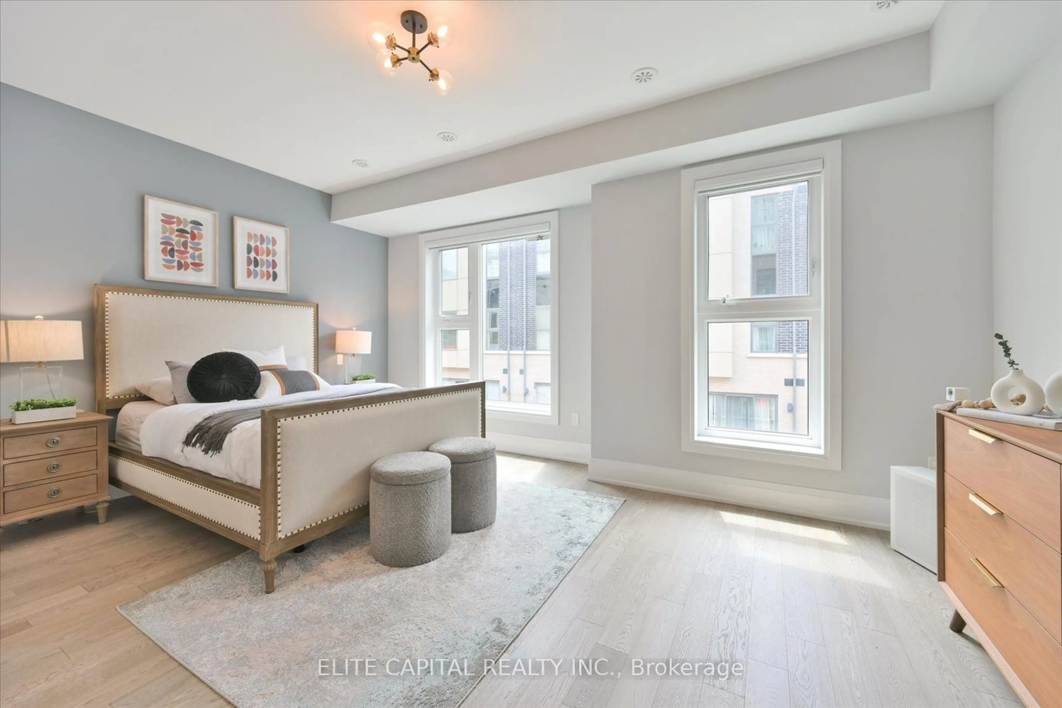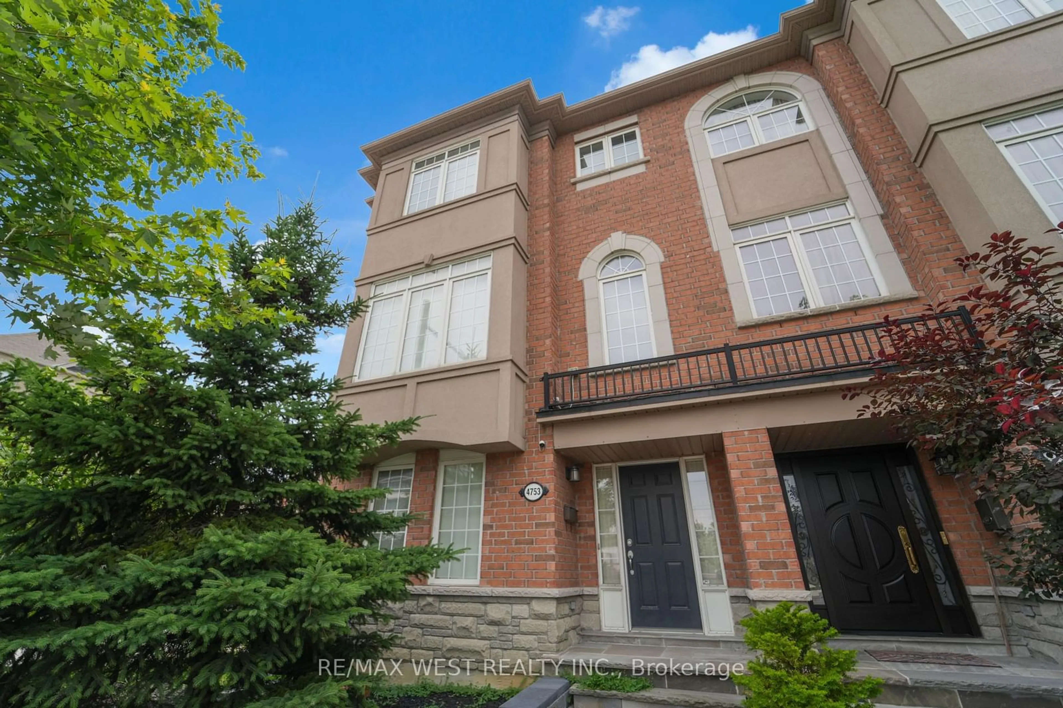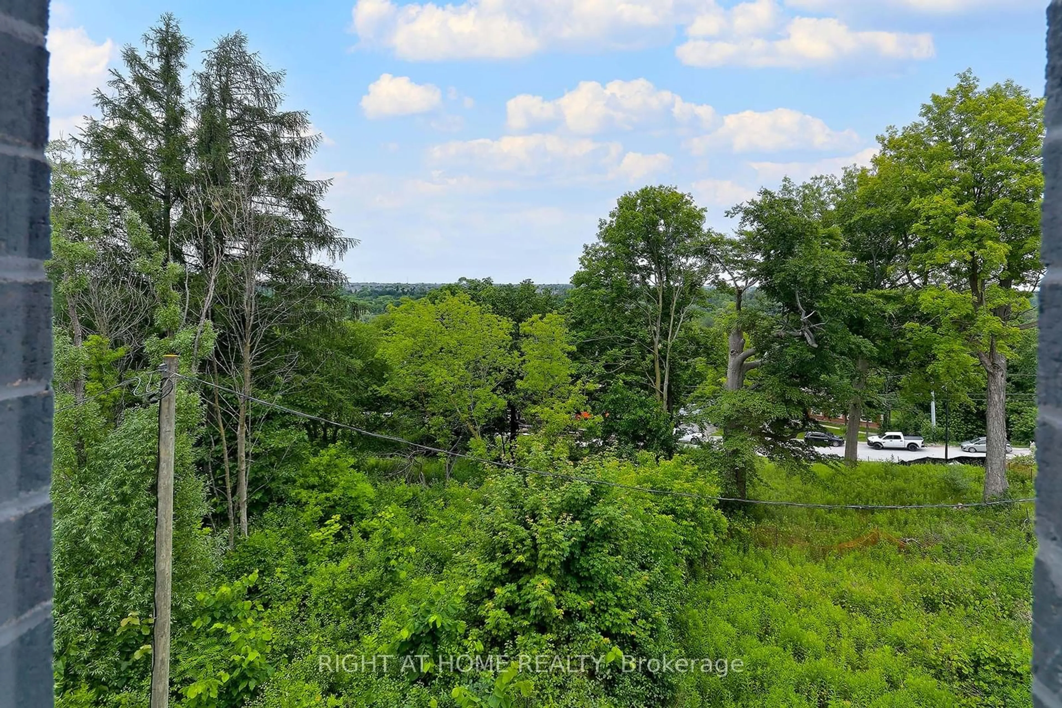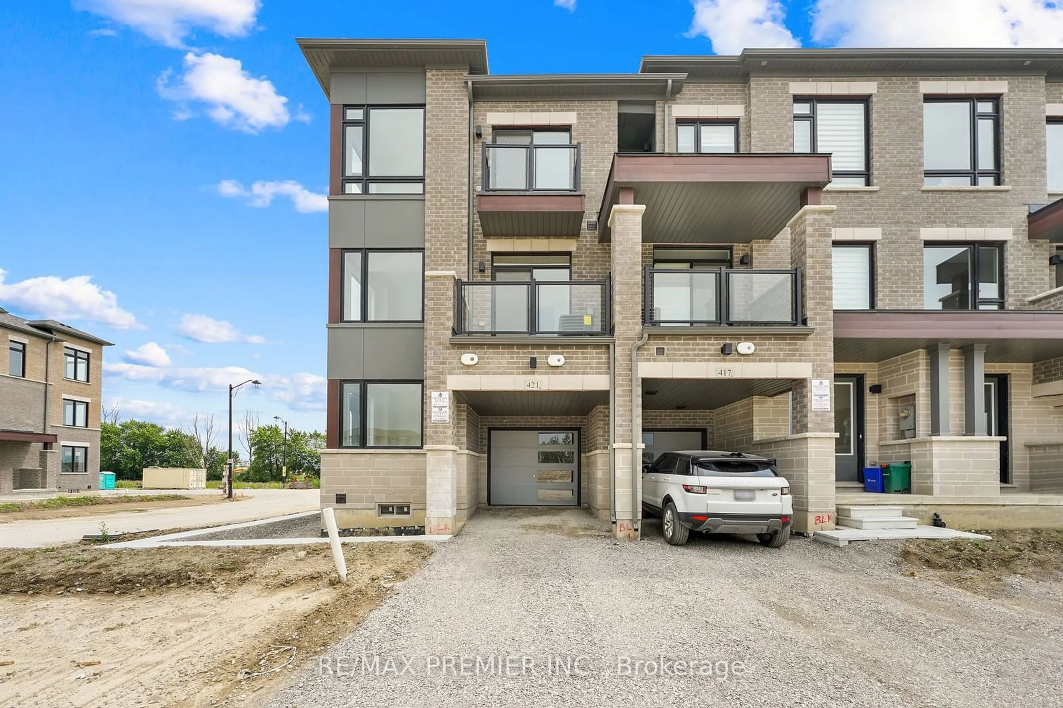279 Smallwood Circ, Vaughan, Ontario L4J 0K7
Contact us about this property
Highlights
Estimated ValueThis is the price Wahi expects this property to sell for.
The calculation is powered by our Instant Home Value Estimate, which uses current market and property price trends to estimate your home’s value with a 90% accuracy rate.$1,312,000*
Price/Sqft$532/sqft
Days On Market8 days
Est. Mortgage$6,227/mth
Tax Amount (2024)$5,168/yr
Description
Modern & Luxurious, 2540sq.ft., 3-Storey Townhome by Wycliffe Homes. Full of upgrades and high-end/custom finishes. Spacious and bright 3 bed & 4 bath home with 10ft ceilings on the main floor and 9ft ceilings on the upper levels. Features Engineered-Hardwood Floors throughout all floors, including the basement. Premium Upgrades-Main Floor: (1) Waffle ceilings (2) custom Scavolini kitchen island under cabinets (3) custom dining wall cabinets (4) remote controlled blinds. (5) 2qty Lorex PoE Security Cameras. Premium Upgrades-Second Floor: (1) Remote controlled blinds with solar charger (2) Custom walk-in closet cabinet. Premium Upgrades-Back Yard: (1) Interlocked backyard (2) Composite deck. Premium Upgrades-Garage: (1) Epoxy floors. High-end Appliances package includes: (1) Sub-Zero fridge (2) Wolf Gas-Stove (3) Asko Dishwasher (4) LG WashTower Washer & Dryer. Heat/Water/HVAC includes: (1) 2-Separate HVAC units (2) HRV (switch on third floor) (3) Tankless Water Tank/Heat Pump.
Upcoming Open House
Property Details
Interior
Features
Ground Floor
Kitchen
3.30 x 3.80Hardwood Floor / Open Concept / Pot Lights
Living
5.07 x 3.80Hardwood Floor / Pot Lights / Open Concept
Dining
3.90 x 3.90Hardwood Floor / Coffered Ceiling / Pot Lights
Exterior
Features
Parking
Garage spaces 1
Garage type Built-In
Other parking spaces 1
Total parking spaces 2
Property History
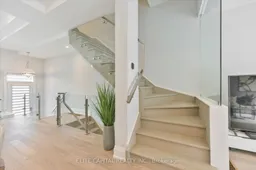 34
34Get up to 1% cashback when you buy your dream home with Wahi Cashback

A new way to buy a home that puts cash back in your pocket.
- Our in-house Realtors do more deals and bring that negotiating power into your corner
- We leverage technology to get you more insights, move faster and simplify the process
- Our digital business model means we pass the savings onto you, with up to 1% cashback on the purchase of your home
