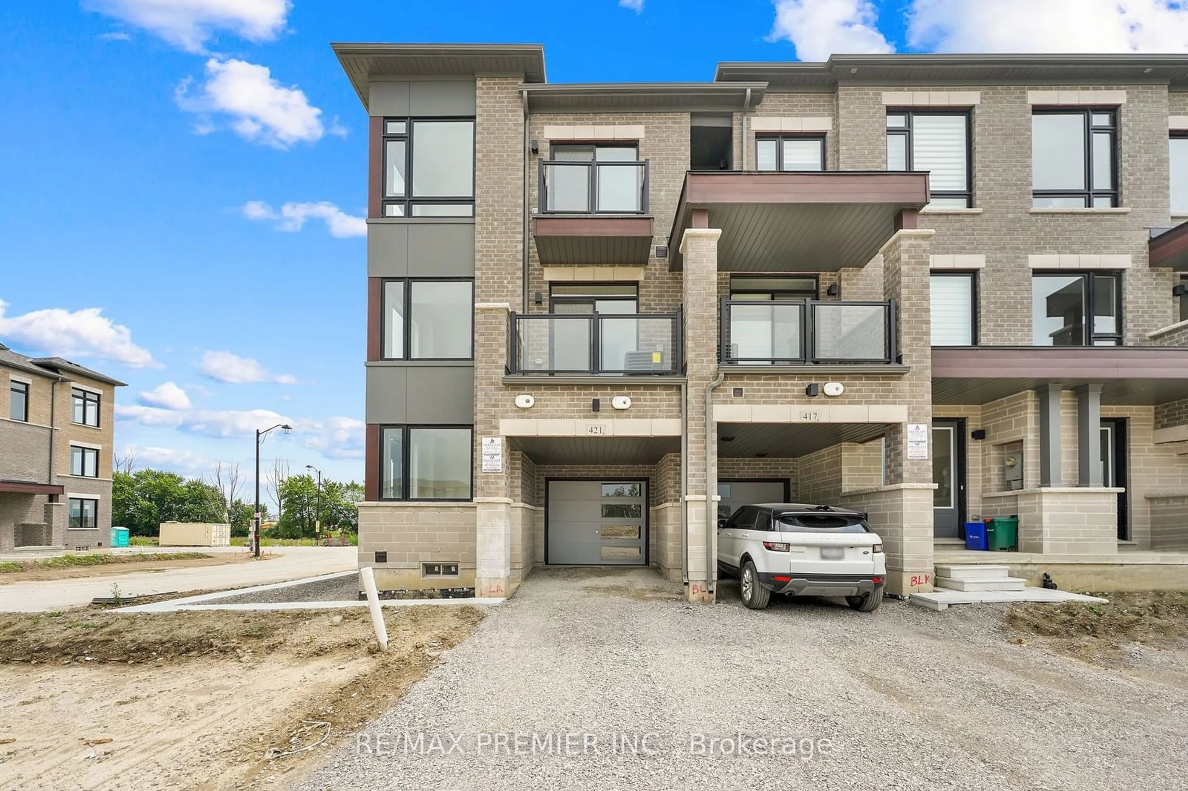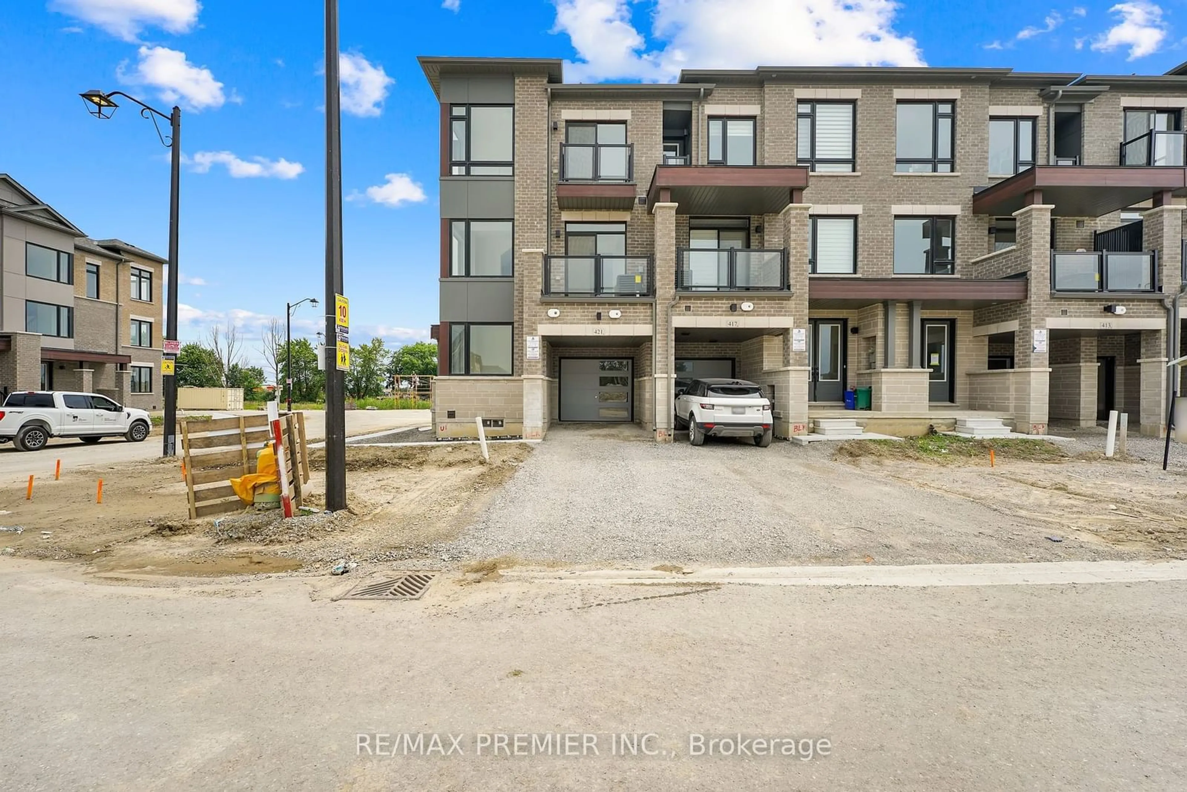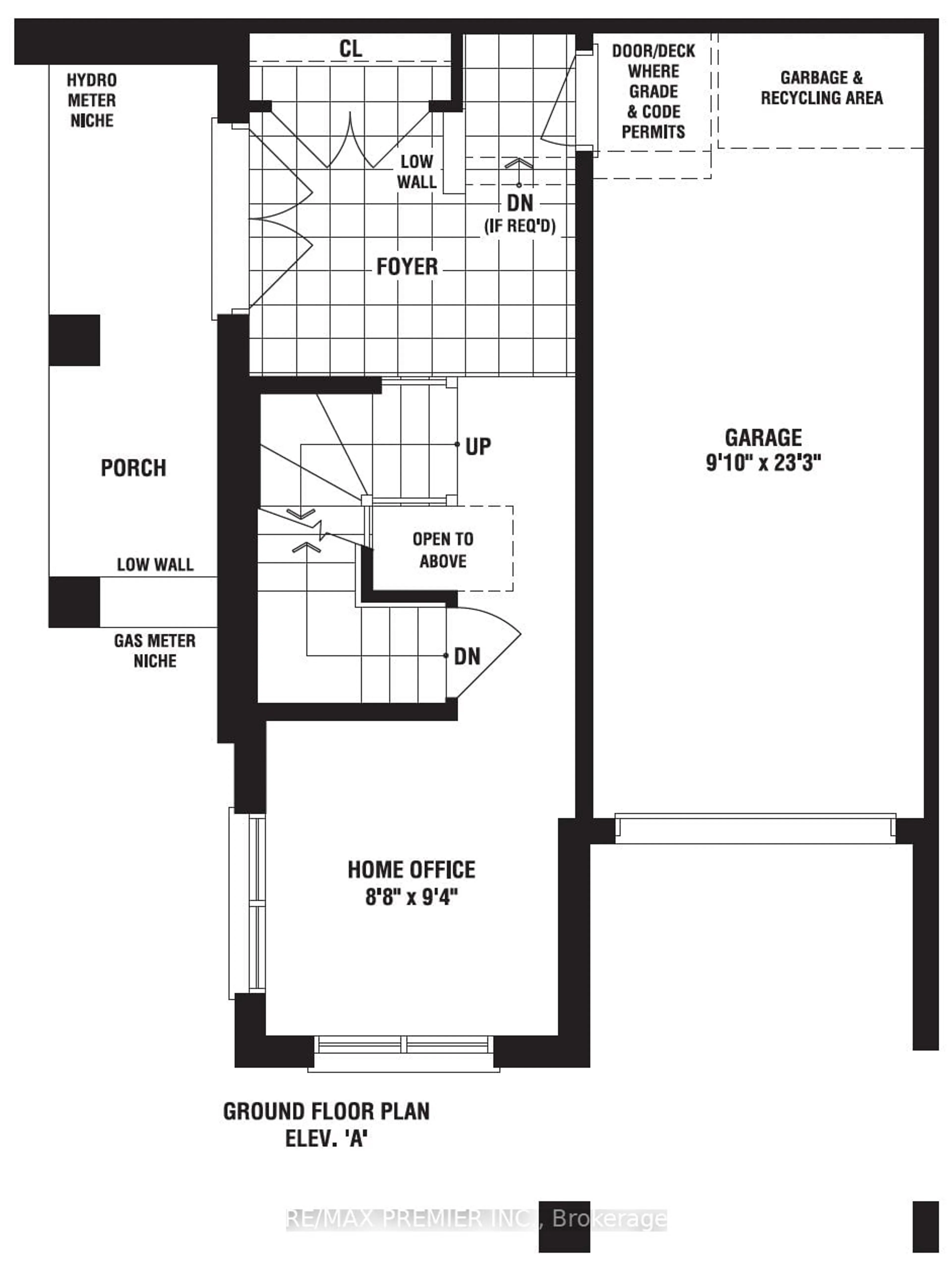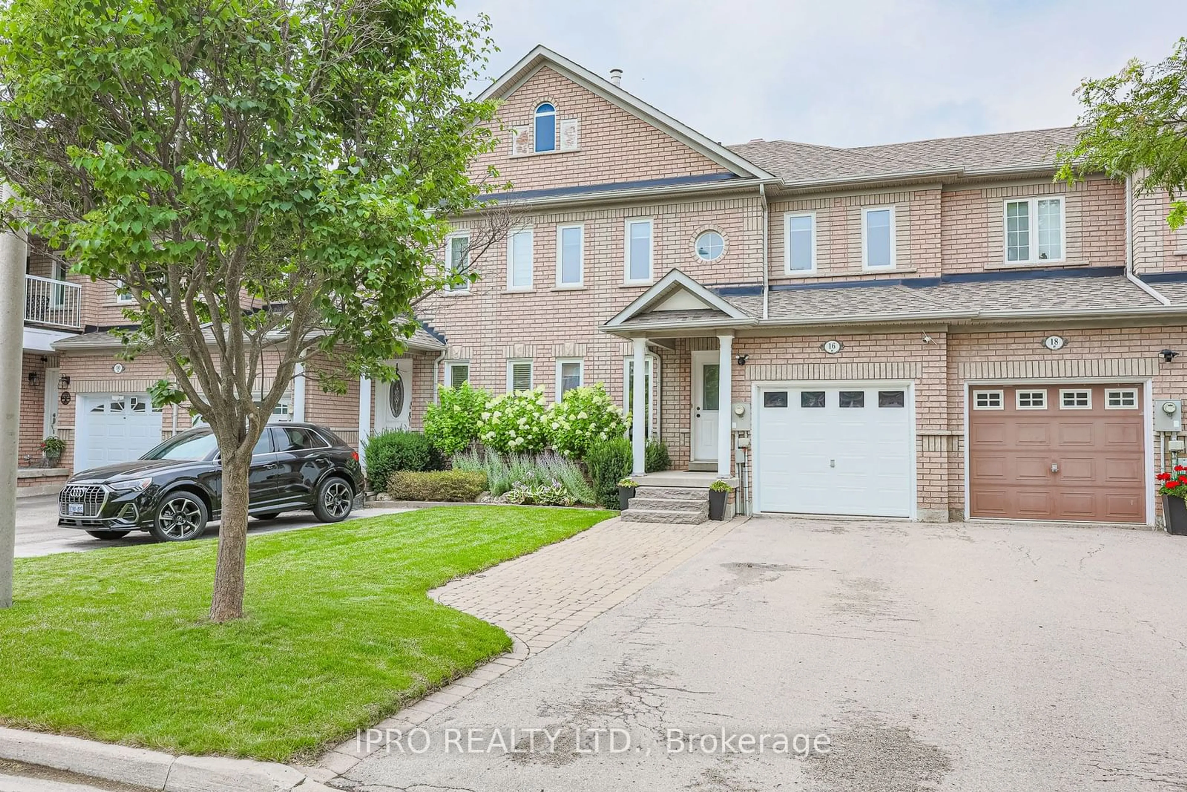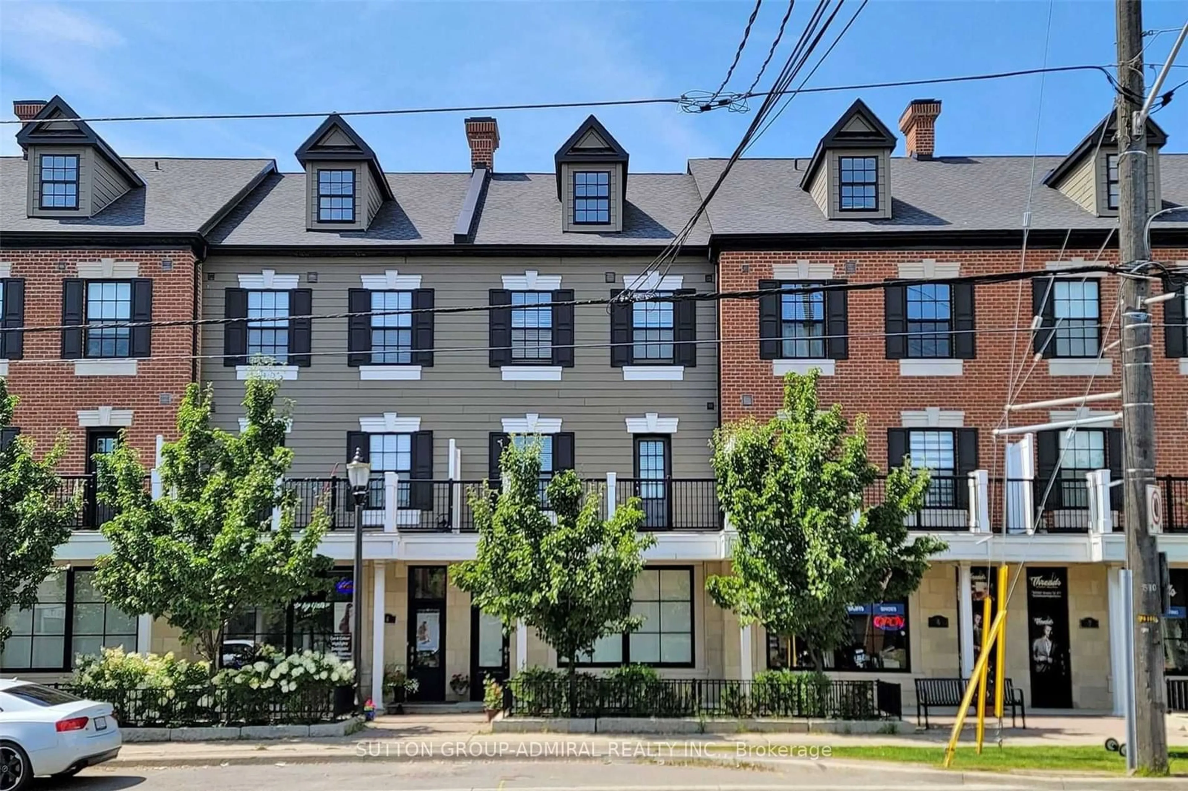421 Tennant Circ, Vaughan, Ontario L4H 5L2
Contact us about this property
Highlights
Estimated ValueThis is the price Wahi expects this property to sell for.
The calculation is powered by our Instant Home Value Estimate, which uses current market and property price trends to estimate your home’s value with a 90% accuracy rate.$1,105,000*
Price/Sqft$756/sqft
Days On Market23 days
Est. Mortgage$5,566/mth
Tax Amount (2024)-
Description
Welcome to a brand new, never-lived-in Freehold End-Corner Unit Townhouse located in Central Vaughan (Weston Road & Major Mackenzie) -- a 2-minute walk and right in front of Walmart Supercentre. This 3-storey freehold townhouse features approximately 1,700 square feet of living space plus an unfinished basement, single-car garage that can accommodate a pick-up truck with about 2 additional parkings on the driveway. Comes with 4 Bedrooms (3 bedrooms on the 3rd level and 1 bedroom on the main level that can be used as a smart office or a guest bedroom, 3 baths, 2 walk-out Balconies situated on 2 levels and a walk-in closet, and 9-feet ceilings on main & second floors. Upgrades include wide-plank modern engineered flooring, white kitchen and black granite countertop with kitchen island. Being a corner unit, this townhouse boasts large corner windows that provide plenty of natural light during the day and create a great sense of openness. Walking distance to Walmart Supercentre, Home Depot, FreshCo Supermarket, shopping mall, many restaurants, GoodLife Fitness, Banks and a short drive to the new Vaughan Hospital, Vaughan Mills, Canada's Wonderland and public transit. Minutes from Hwy. 400 and 427, providing for easy access to your daily commute.
Property Details
Interior
Features
Ground Floor
Office
2.64 x 2.85Exterior
Features
Parking
Garage spaces 1
Garage type Attached
Other parking spaces 2
Total parking spaces 3
Property History
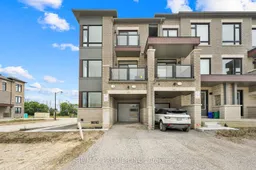 40
40Get up to 1% cashback when you buy your dream home with Wahi Cashback

A new way to buy a home that puts cash back in your pocket.
- Our in-house Realtors do more deals and bring that negotiating power into your corner
- We leverage technology to get you more insights, move faster and simplify the process
- Our digital business model means we pass the savings onto you, with up to 1% cashback on the purchase of your home
