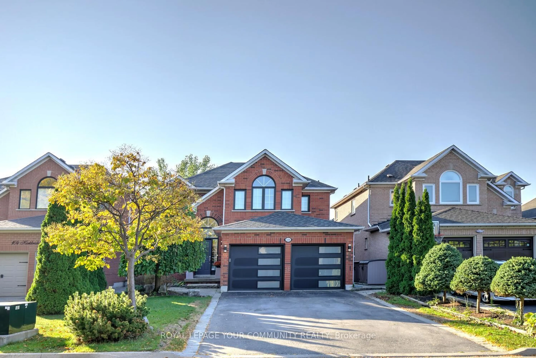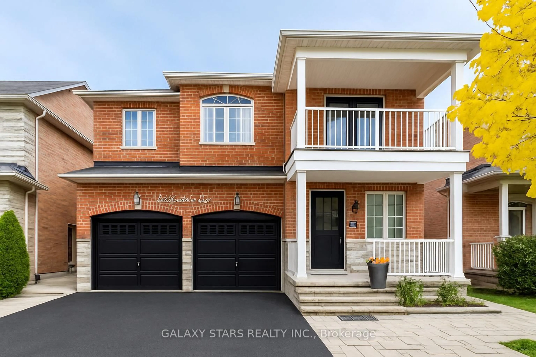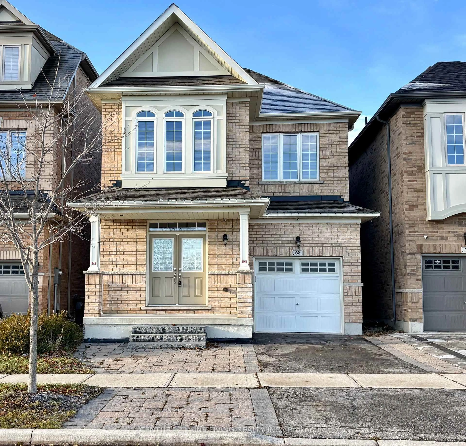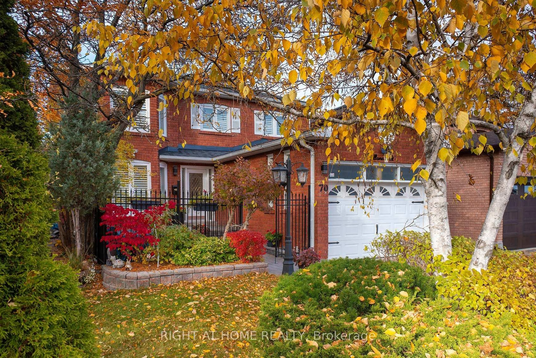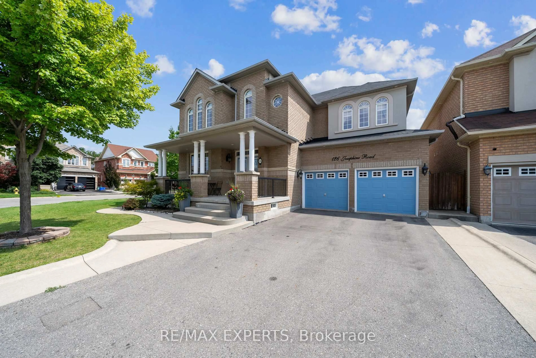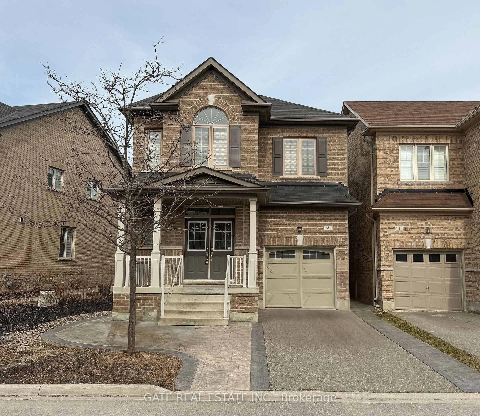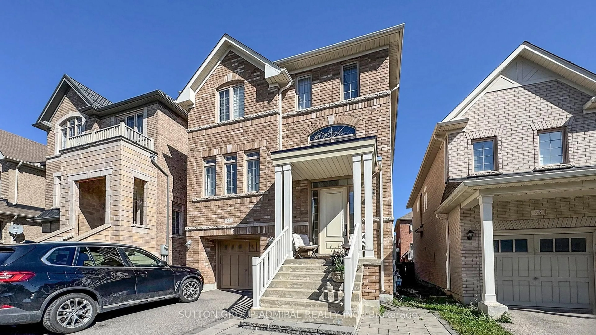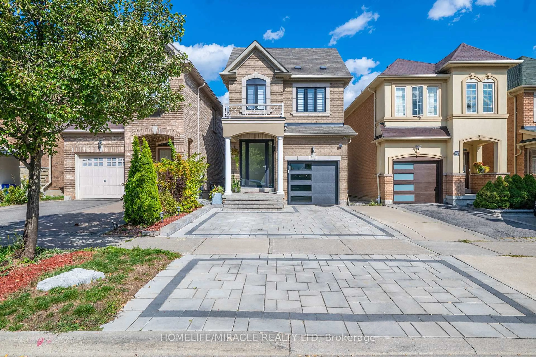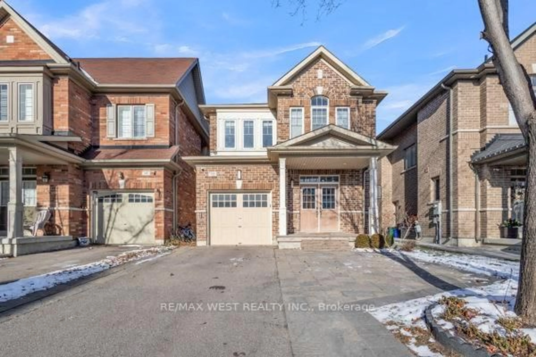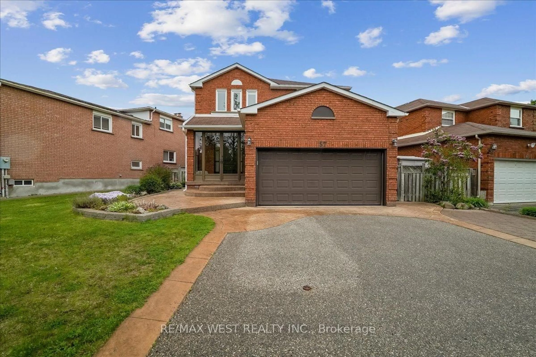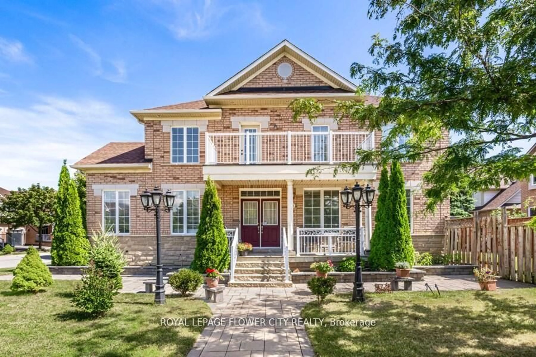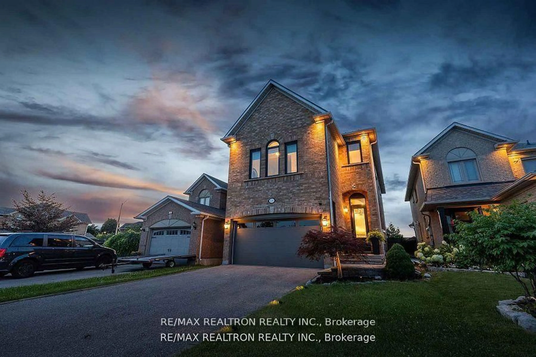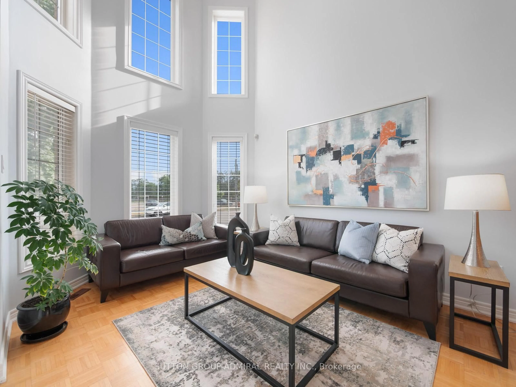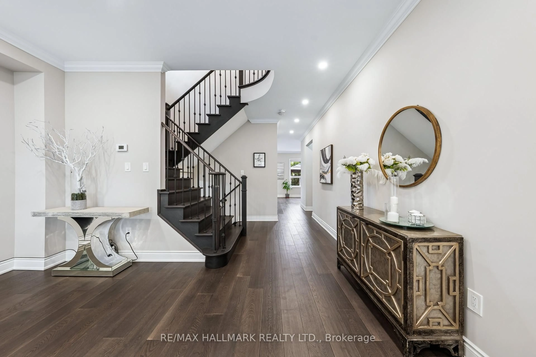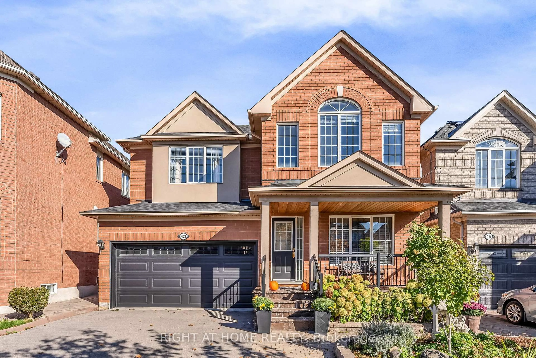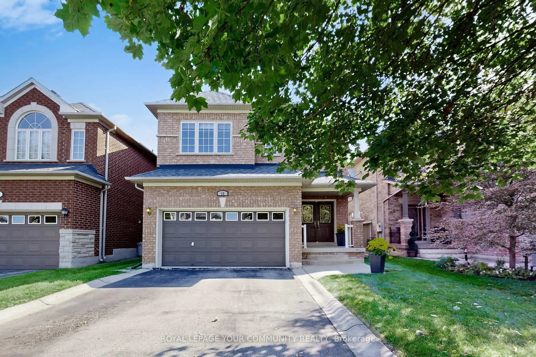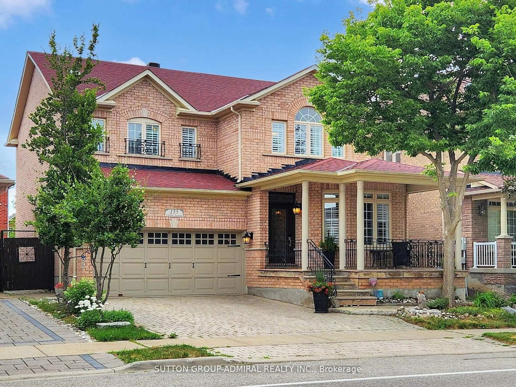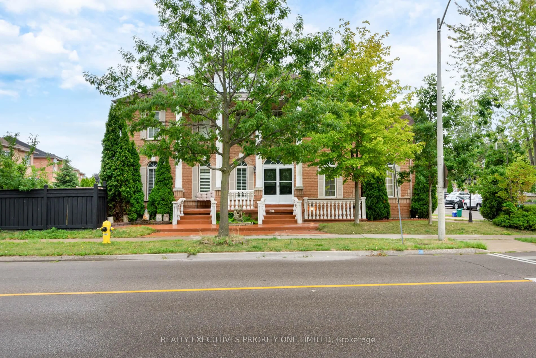Rare Opportunity in Prime Thornhill! Welcome to 107 Brownridge Drive - a spacious 4-bedroom, 3-bathroom detached home nestled on a 40.85 x 105 lot in one of Thornhill's premium family-friendly neighbourhoods, Brownridge. With approx. 2,487 sq ft, this solidly built home offers a rare chance to renovate and create the home of your dreams. Imagine the possibilities! The standout mid-level family room is filled with natural light and features a wood-burning fireplace, charming bay window with seat - perfect for relaxing or hosting guests. The main floor includes a convenient powder room, laundry room, and a large kitchen with breakfast area. Upstairs, you'll find four generously sized bedrooms, including a primary suite with private ensuite bathroom. The unfinished basement is a pristine blank canvas with incredible potential - design a home theatre, gym, extra bedrooms, or an in-law suite. Additional highlights include a double-car garage, large 2-car driveway, forced air gas heating, and central air conditioning. (Note: furnace and A/C are rented.) Situated in a vibrant and diverse community close to top-rated schools, Promenade Mall, community centres, parks, Bathurst Clark Library, and an array of cultural and religious institutions. Convenient access to TTC, YRT, and VIVA transit makes commuting a breeze. This is more than just a property - its a canvas for your dream home in a well-established neighbourhood. Whether renovator, builder, or visionary buyer, the potential is undeniable. Don't miss this exciting opportunity to invest, create, and thrive in Brownridge- the heart of Thornhill!
Inclusions: Fridge, Stove, Dishwasher, Washer, Dryer, all Window Coverings, all Electrical Light Fixtures all as currently installed.
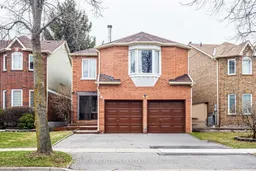 32
32

