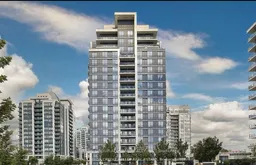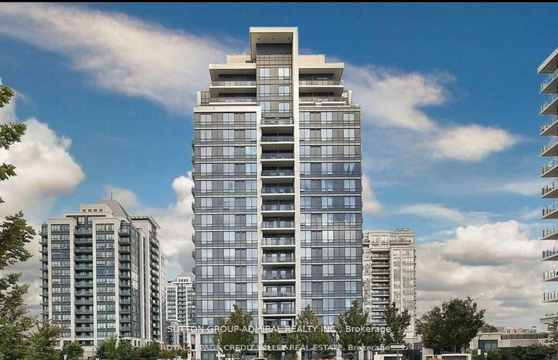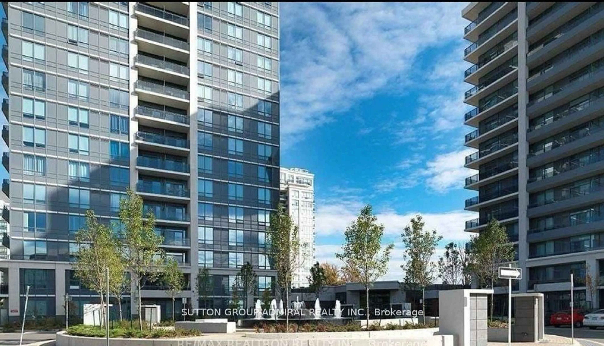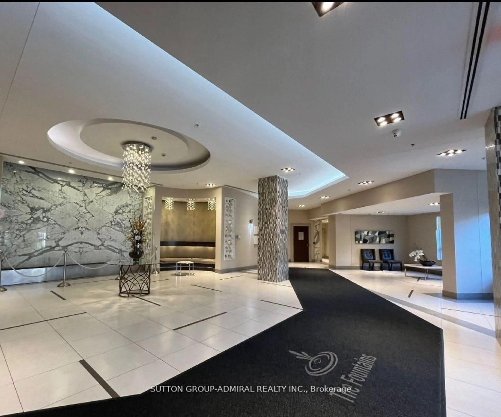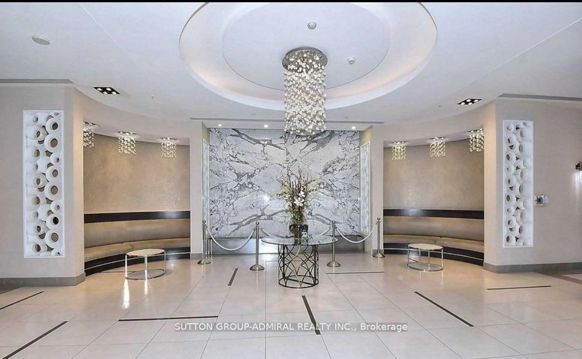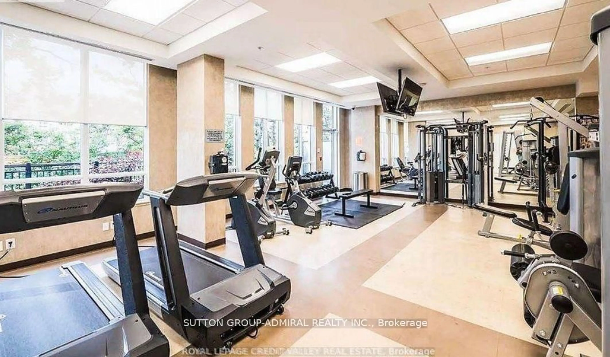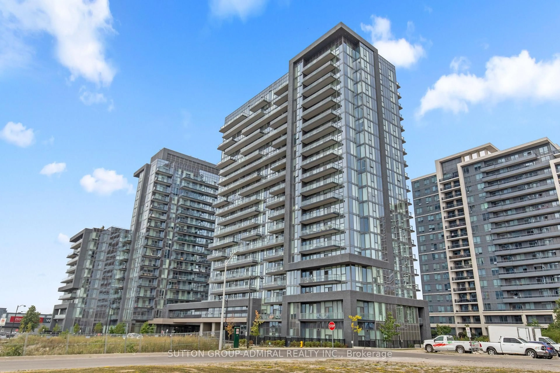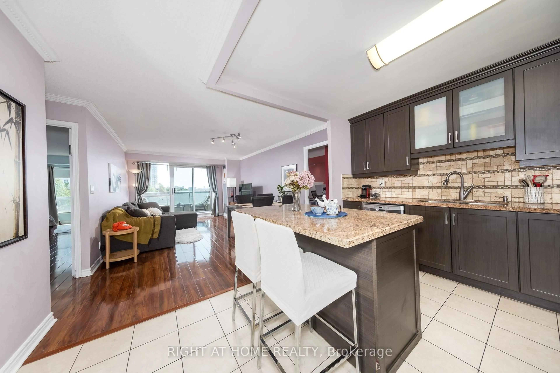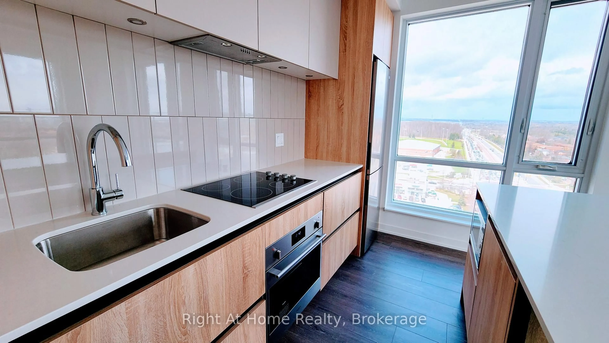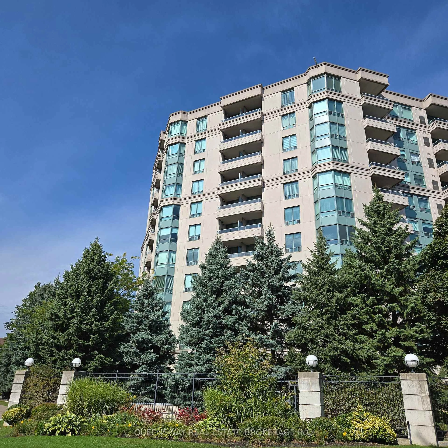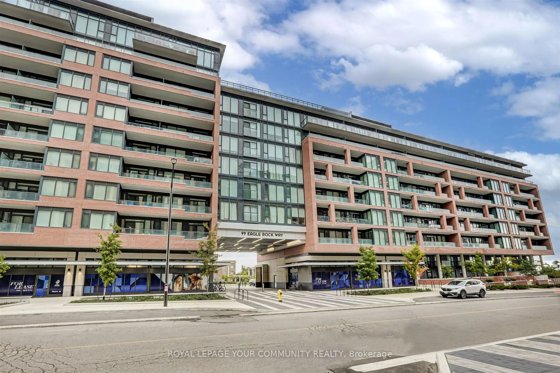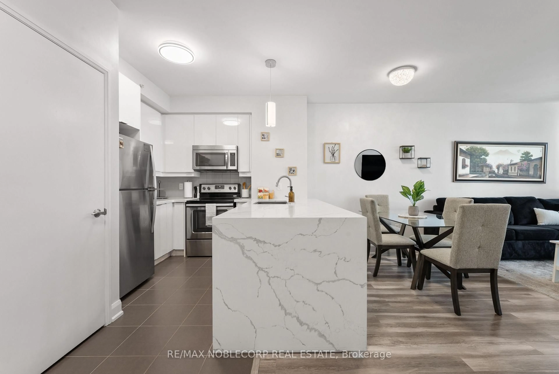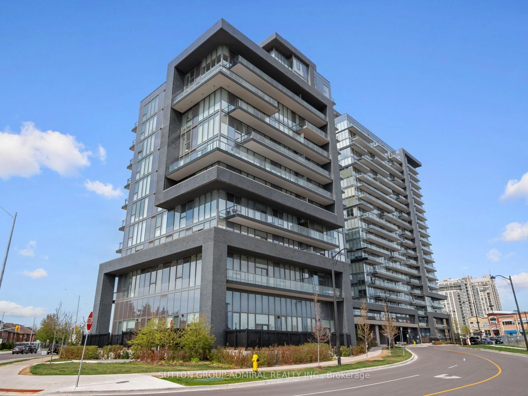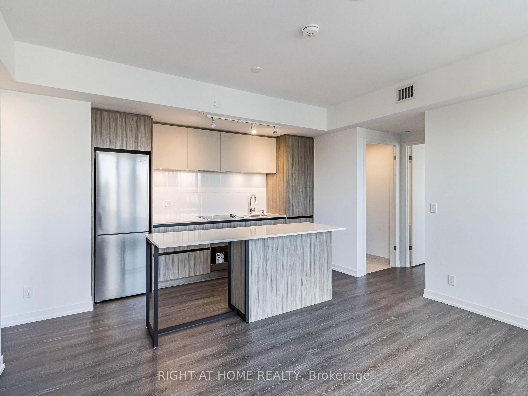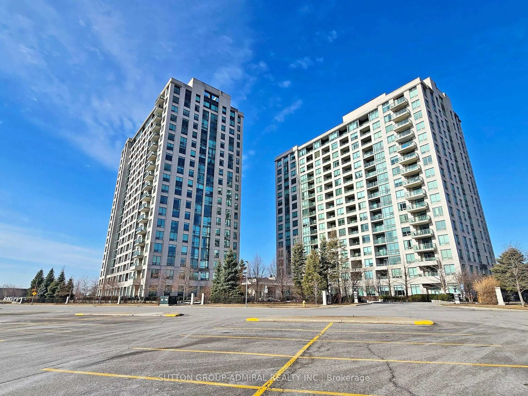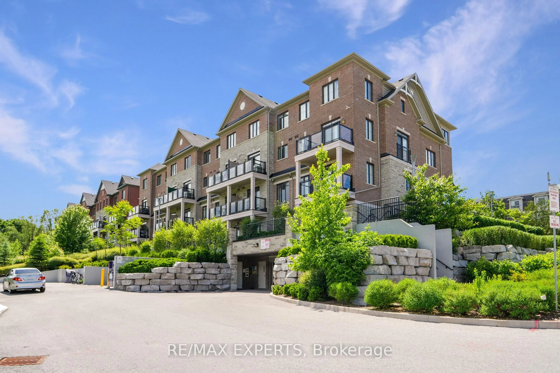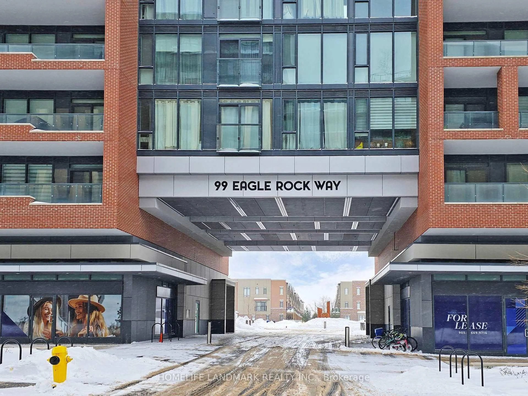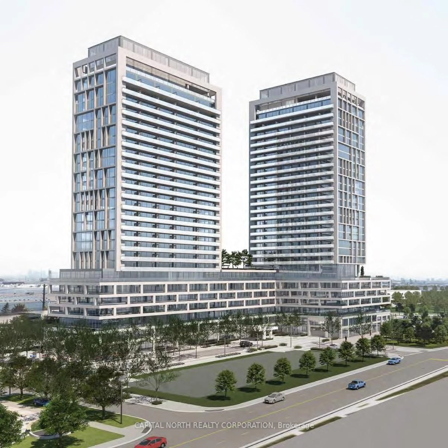75 North Park Dr #508, Vaughan, Ontario L4J 0H8
Contact us about this property
Highlights
Estimated valueThis is the price Wahi expects this property to sell for.
The calculation is powered by our Instant Home Value Estimate, which uses current market and property price trends to estimate your home’s value with a 90% accuracy rate.Not available
Price/Sqft$778/sqft
Monthly cost
Open Calculator

Curious about what homes are selling for in this area?
Get a report on comparable homes with helpful insights and trends.
+16
Properties sold*
$605K
Median sold price*
*Based on last 30 days
Description
Welcome to Unit 508 at 75 North Park Road a freshly painted, move-in ready 2-bedroom, 2- bathroom suite in the heart of vibrant Thornhill. This bright and spacious condo features a desirable split-bedroom layout, ideal for privacy and functionality, along with an open- concept kitchen, living, and dining area perfect for everyday living and entertaining. Large windows frame a gorgeous view overlooking the courtyard fountains, which light up beautifully at night to create a serene, resort-like atmosphere. Located on a preferred lower floor, this unit offers an added sense of security, comfort, and accessibility. Enjoy the convenience of two full bathrooms, in-suite laundry, and two thermostats with dual-zone furnaces for customized climate control throughout the unit. The parking spot is ideally situated close to the elevator for ease and practicality. With a Walk Score of 83, youre steps from Promenade Mall, public transit, parks, shops, and restaurants. This is the one youve been waiting for just move in and enjoy! ****seller is willing to consider a VTB mortgage.
Property Details
Interior
Features
Main Floor
Kitchen
12.8 x 7.78W/O To Terrace / Combined W/Living / Stainless Steel Appl
Primary
10.01 x 12.892 Pc Ensuite / Closet / Window
Br
11.09 x 8.99Closet / Window / Laminate
Study
10.2 x 8.99Open Concept / Laminate
Exterior
Features
Parking
Garage spaces 1
Garage type Underground
Other parking spaces 0
Total parking spaces 1
Condo Details
Amenities
Concierge, Gym, Indoor Pool, Media Room, Party/Meeting Room
Inclusions
Property History
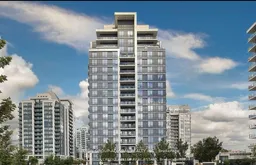 25
25