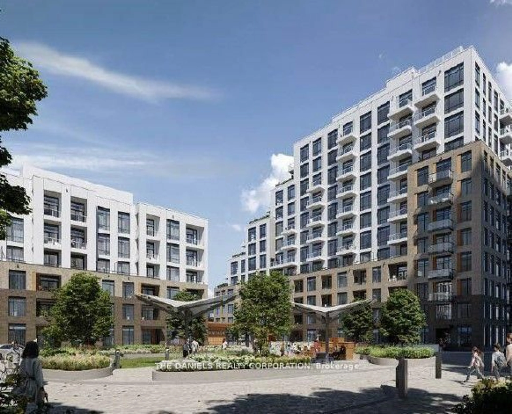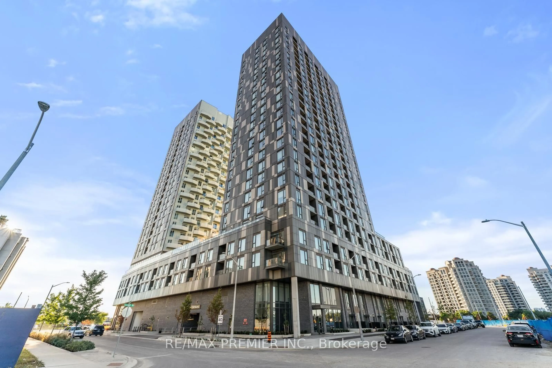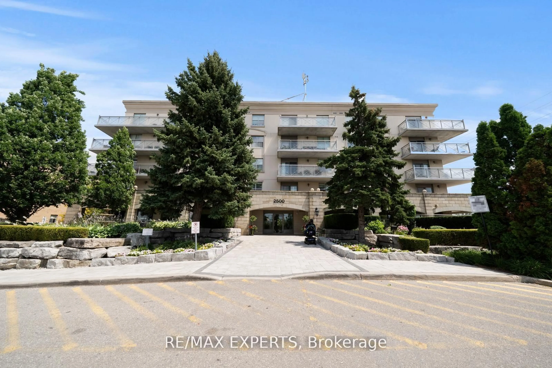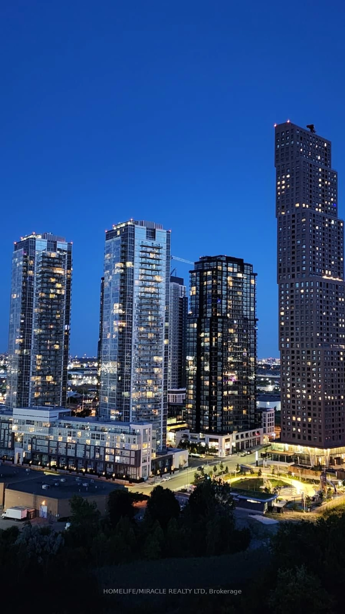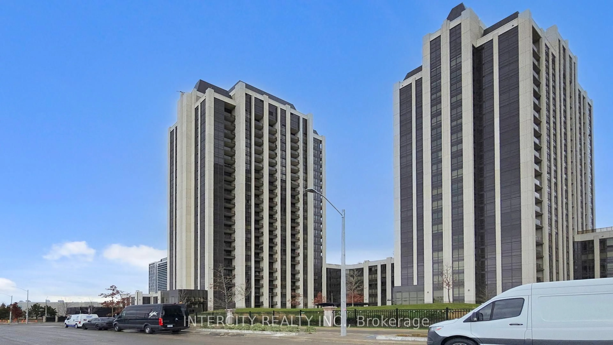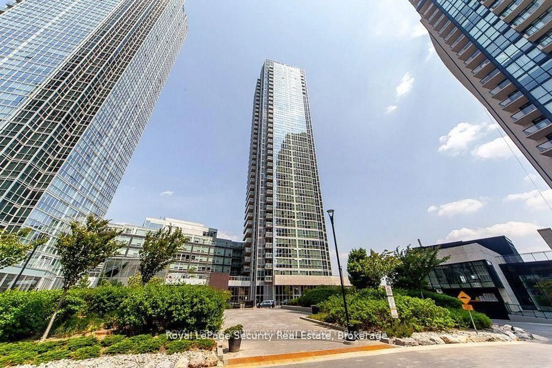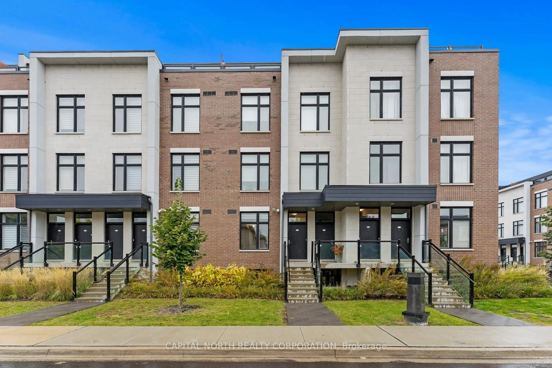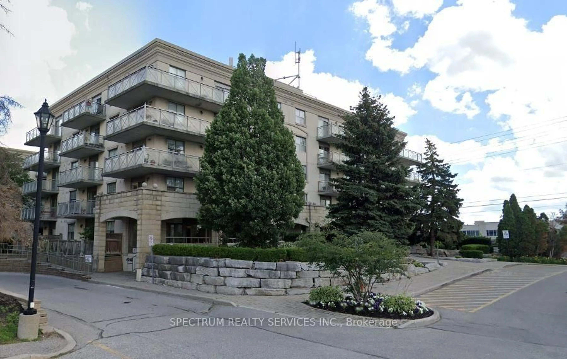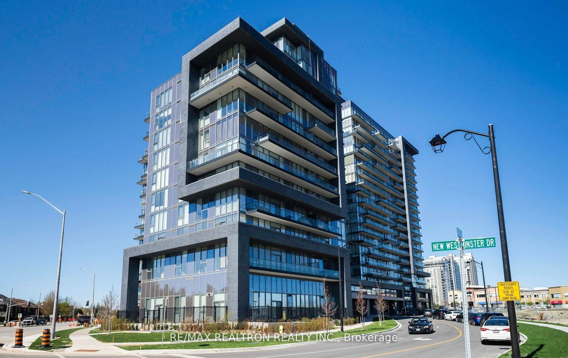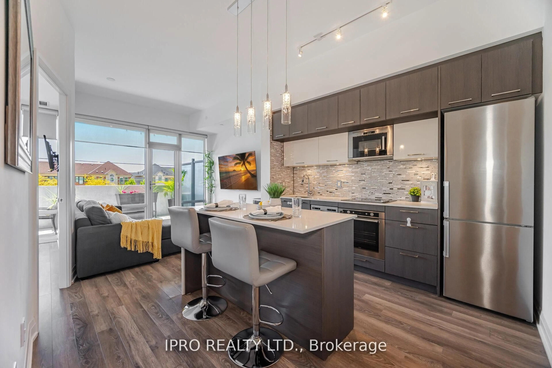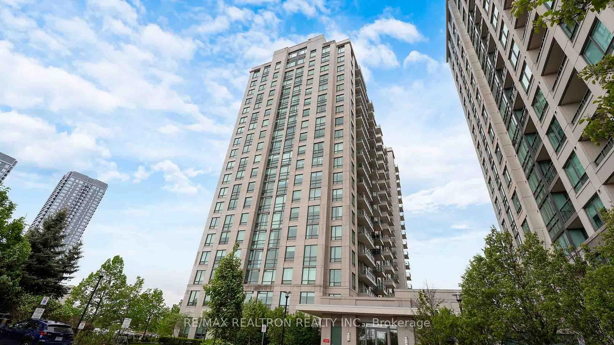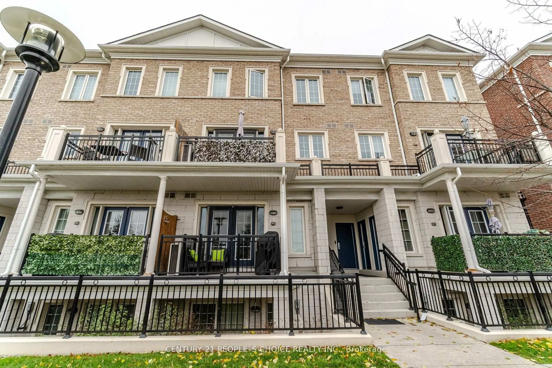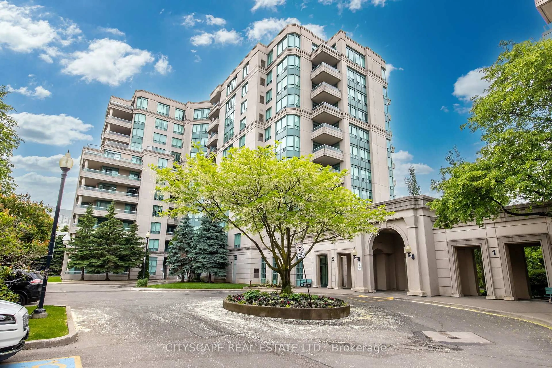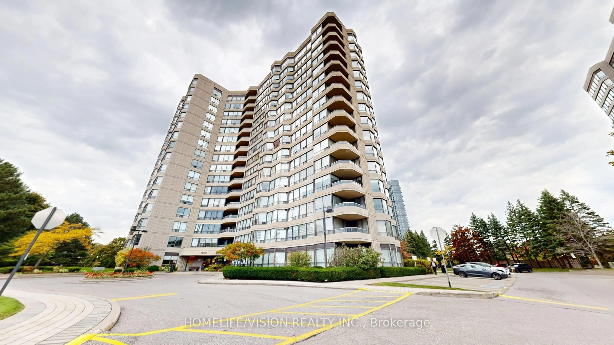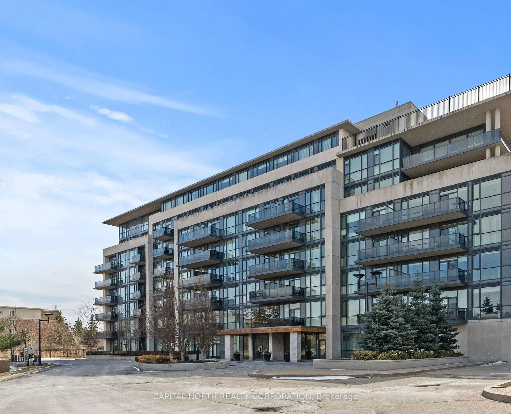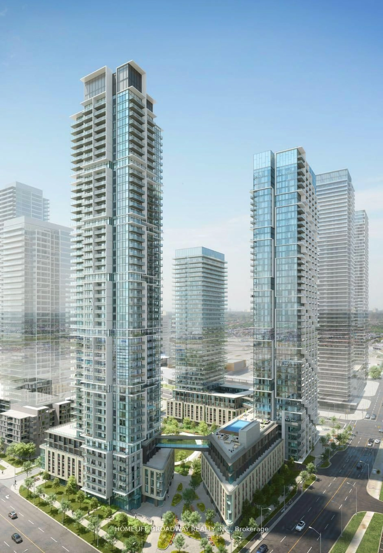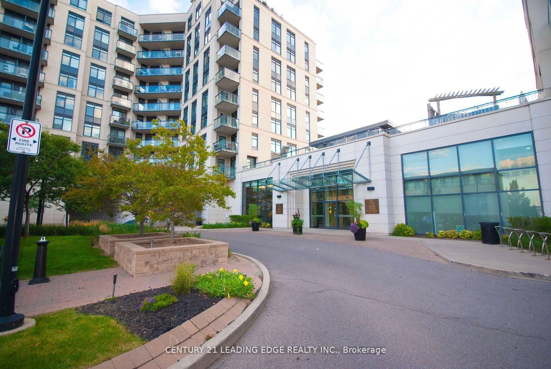Welcome to your luminous Lower-Level Penthouse, with hardwood throughout, spanning almost 900 sq. ft! This spacious gem features an open-concept layout with 9-ft ceilings and floor-to-ceiling windows that flood the space with light. Enjoy a versatile large den with a closet, ideal as a second bedroom, plus a cozy secondary den. The kitchen flows to a large balcony, about 100 sq. ft., with breathtaking, unobstructed views. The master suite includes a walk-in and regular closet and a luxurious 4-piece ensuite. Benefit from brand-new stainless-steel appliances, fantastic amenities like a pool, sauna, jacuzzi, gym, party/meeting room, guest suites, 24-hour concierge, and more. Includes a conveniently located parking spot in the garage. Ideally situated within walking distance to Promenade Mall, Walmart, No Frills, Winners, and vibrant Disera Dr. with plenty of restaurants, with easy access to Highways 7 & 407 and public transit. Your perfect blend of style and convenience awaits!
Inclusions: Situated in a well-managed, established building with reasonable maintenance fees for its size. Internet, Cable, Heat, Parking, included in maintenance. Enjoy Gym, Swimming Pool, Game Room, Party Room, Guest Suite Available.
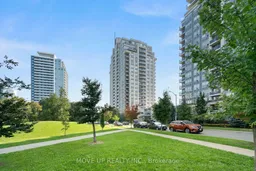 30
30

