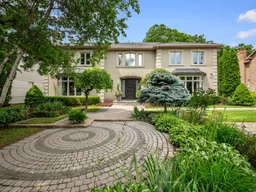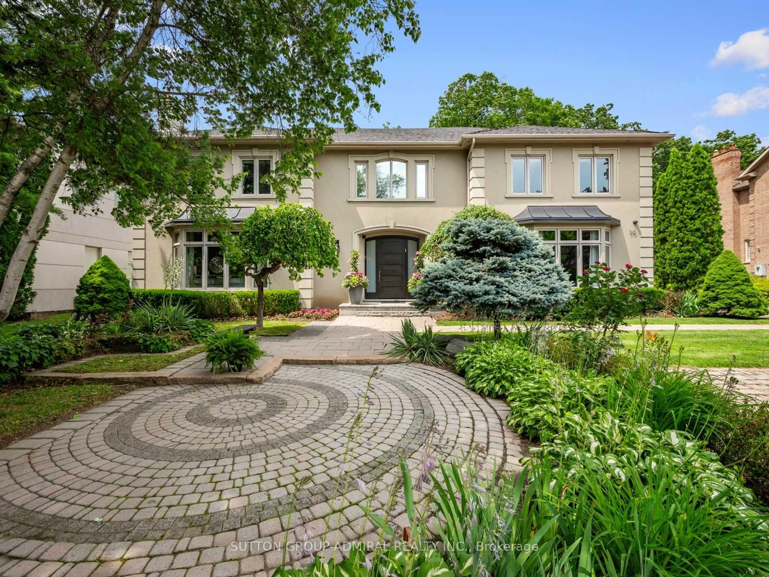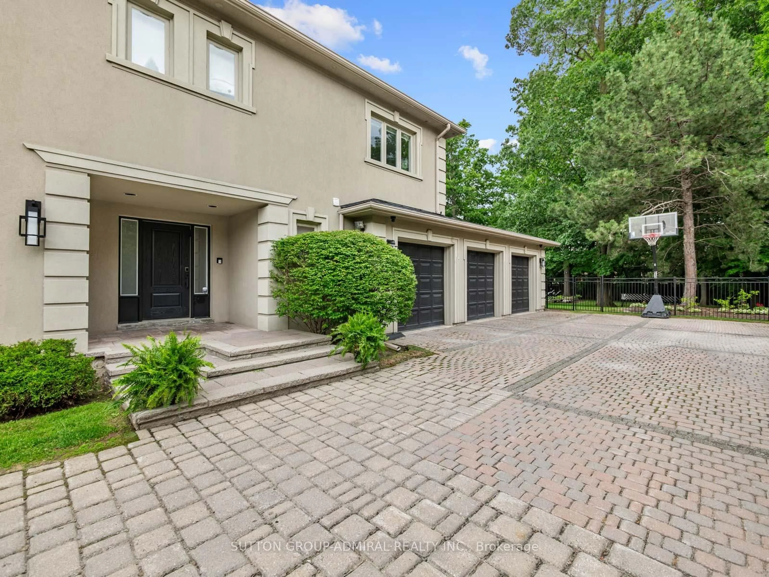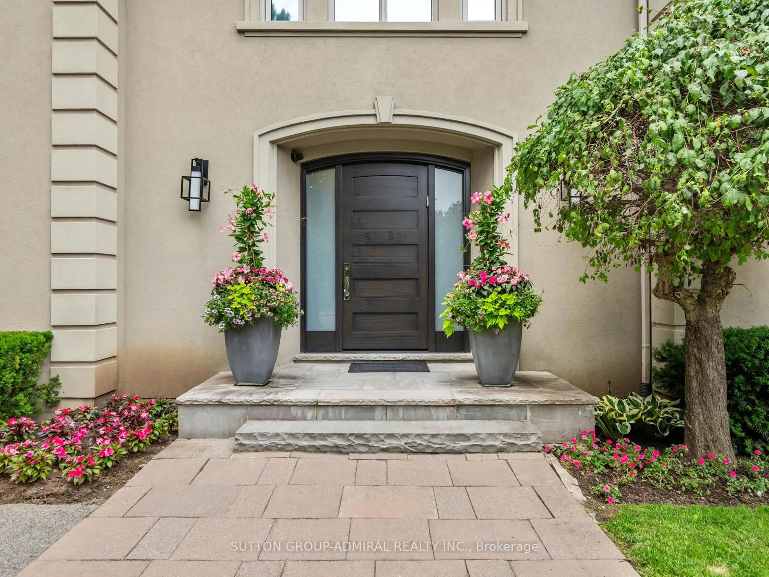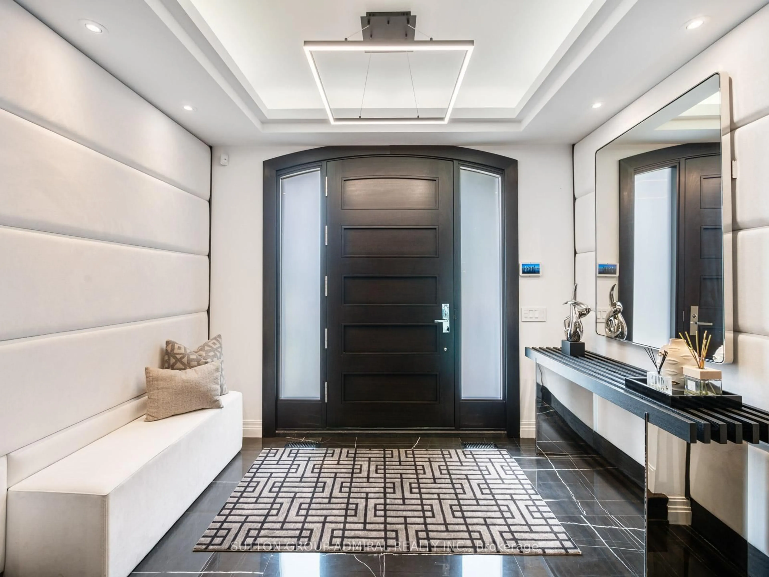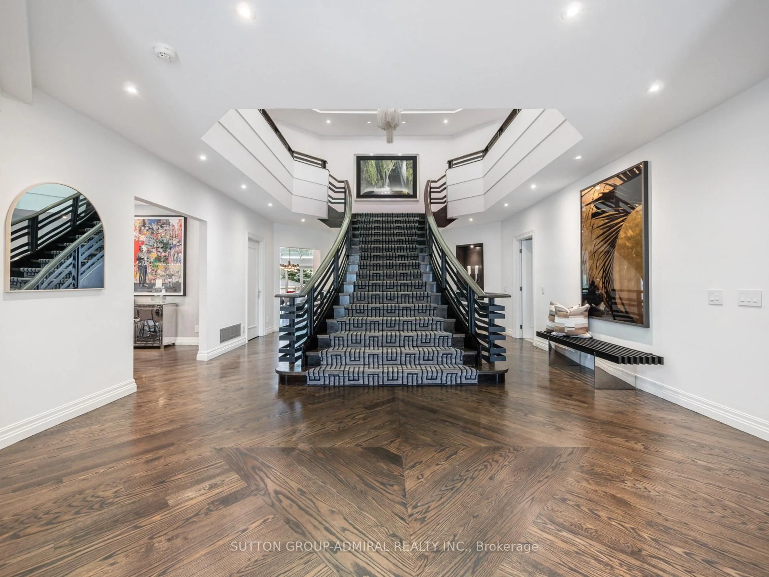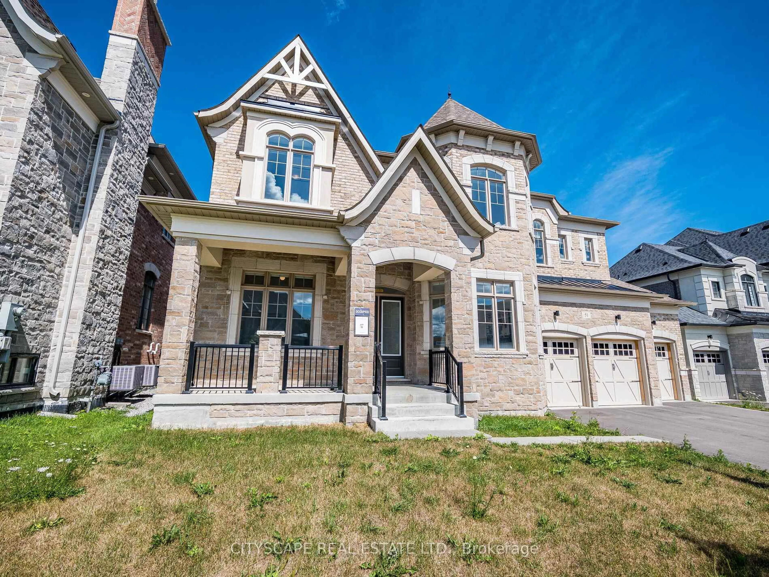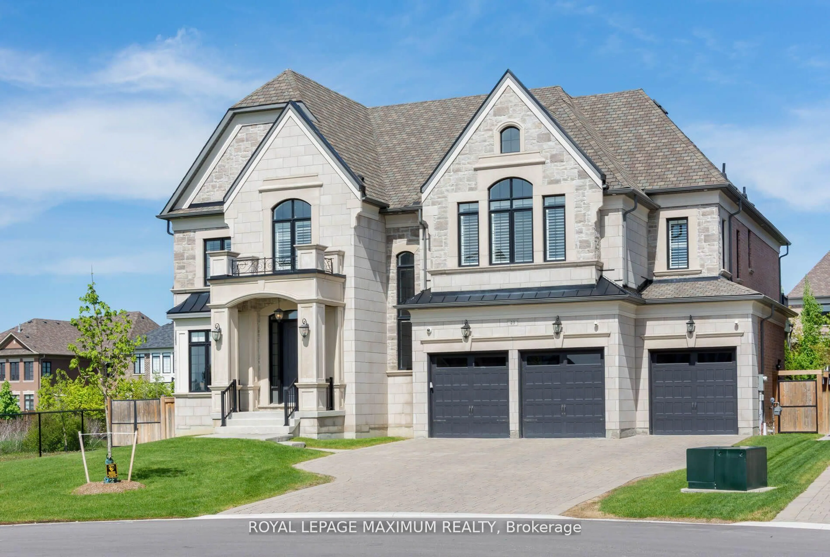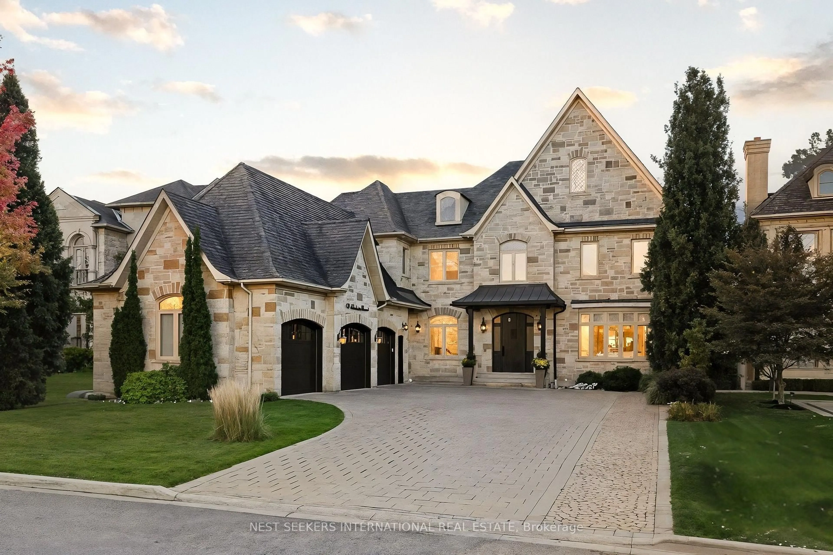50 Renaissance Crt, Vaughan, Ontario L4J 7W4
Contact us about this property
Highlights
Estimated valueThis is the price Wahi expects this property to sell for.
The calculation is powered by our Instant Home Value Estimate, which uses current market and property price trends to estimate your home’s value with a 90% accuracy rate.Not available
Price/Sqft$600/sqft
Monthly cost
Open Calculator

Curious about what homes are selling for in this area?
Get a report on comparable homes with helpful insights and trends.
+4
Properties sold*
$2.5M
Median sold price*
*Based on last 30 days
Description
Rarely Available! Luxurious family home nestled on a quiet prestigious treed court in Thornhill, recently designed and renovated by award-winning interior decorator. This residence offers both luxury and state-of-the-art living, spanning over 6100 sq ft on two upper floors, a totally finished and updated lower level, plus a three-car garage. Expansive hall and staircase lead to the upper level, showcasing 5 bedrooms, 4 ensuites, ample storage, and upper laundry. Lavish primary suite features a Juliette balcony facing the pool and yard, a bedroom/dressing room, and a marble spa ensuite. Tranquility awaits with a stellar picture-perfect backyard featuring an in-ground pool, hot tub, cabana, and a mature landscaped oasis. Glamorous living/dining room, sophisticated white and modern classic chef's kitchen with butlers pantry, abundant storage, high-end appliances, and a grand eating area overlooking the pristine pool. Oversized open-plan family room with custom surround fireplace and built-in cabinetry. This transitional design home has it all make your family memories here! Entertainer's delight!
Property Details
Interior
Features
Main Floor
Living
5.7346 x 5.3hardwood floor / B/I Bar / Marble Floor
Dining
5.91 x 4.27hardwood floor / Combined W/Living / Pot Lights
Family
4.91 x 6.31hardwood floor / B/I Shelves / Gas Fireplace
Kitchen
6.43 x 7.53B/I Appliances / Centre Island / Pantry
Exterior
Features
Parking
Garage spaces 3
Garage type Attached
Other parking spaces 10
Total parking spaces 13
Property History
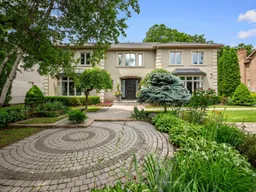 40
40