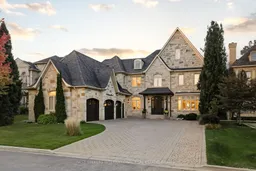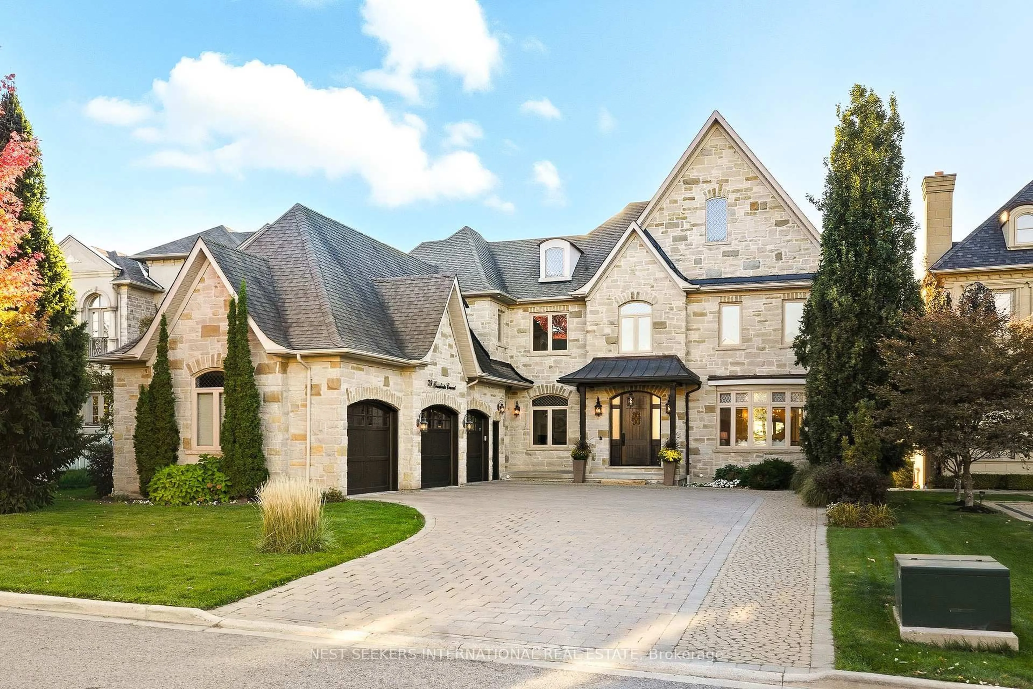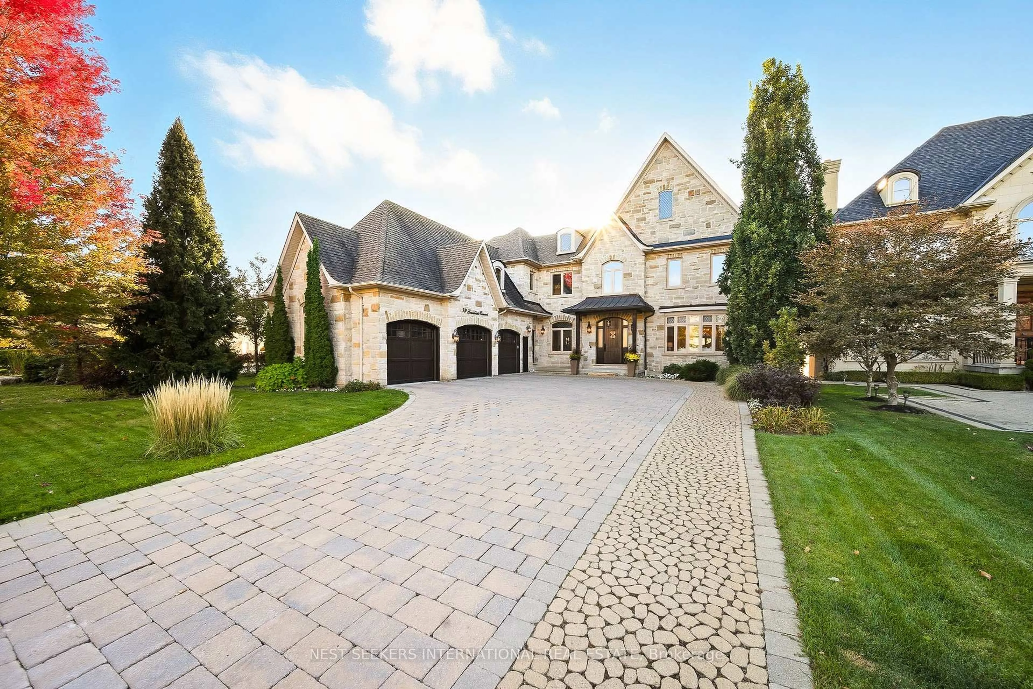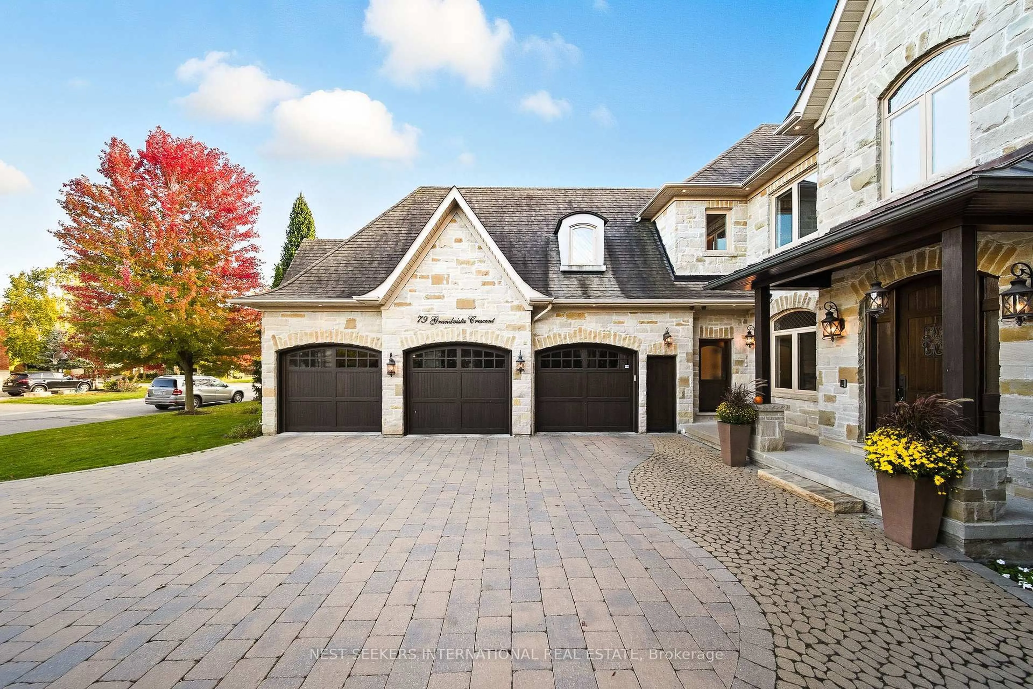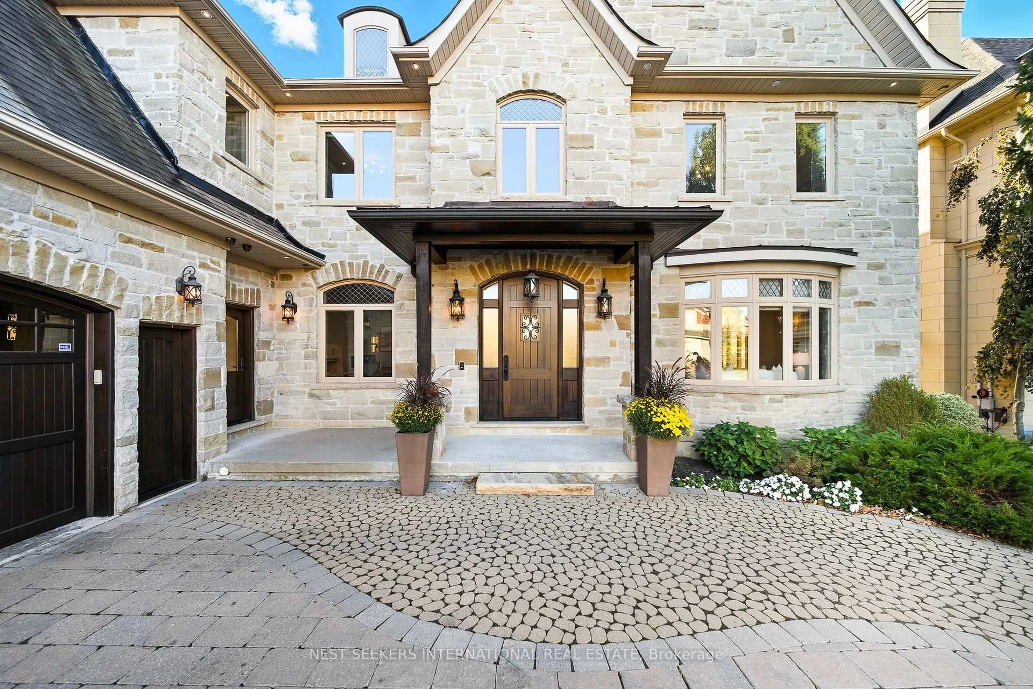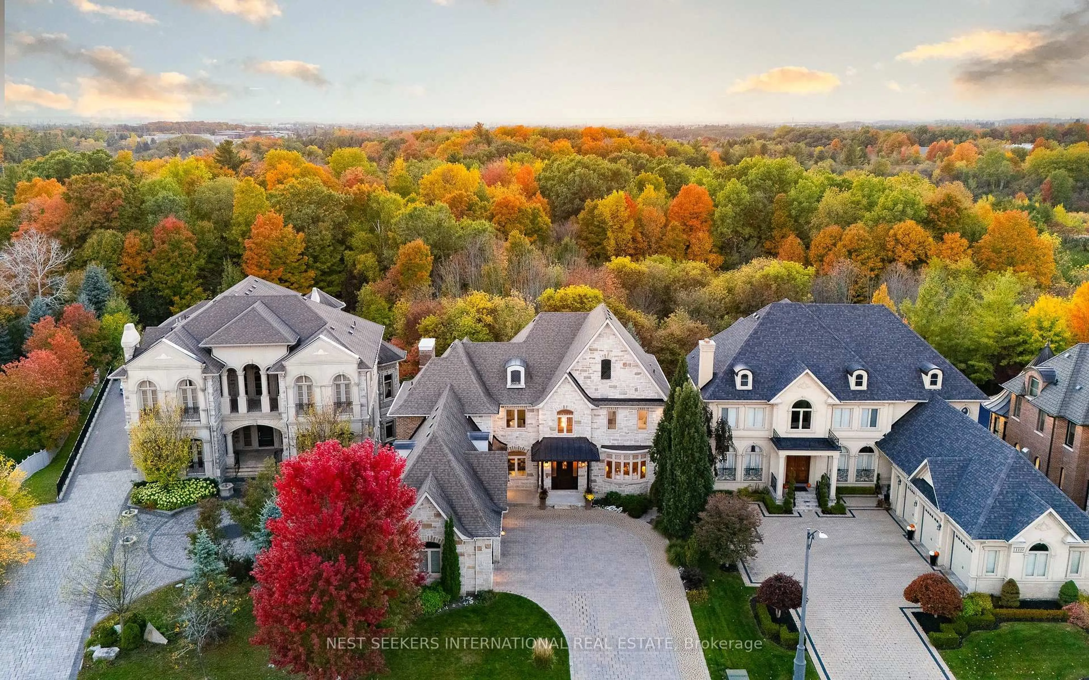79 Grandvista Cres, Vaughan, Ontario L4H 3J6
Contact us about this property
Highlights
Estimated valueThis is the price Wahi expects this property to sell for.
The calculation is powered by our Instant Home Value Estimate, which uses current market and property price trends to estimate your home’s value with a 90% accuracy rate.Not available
Price/Sqft$410/sqft
Monthly cost
Open Calculator
Description
Welcome to 79 Grandvista Crescent, where timeless craftsmanship meets refined modern living. Set on a rare ravine lot in one of Woodbridge's most prestigious enclaves, this custom-built estate offers over 5,000 sq. ft. above grade, seamlessly blending luxury, scale, and natural surroundings. Built with intention and uncompromising attention to detail, the home showcases premium materials throughout, quality and design that are increasingly rare in today's market. A dramatic 20-foot ceiling foyer sets an elegant tone upon entry, leading into an expansive layout designed for both everyday living and memorable gatherings. The oversized, Stutt-designed chef's kitchen anchors the home, featuring top-tier Sub-Zero & Fisher & Paykel appliances, a large island with prep sink, and a built-in sound system. It flows effortlessly into the great room, highlighted by a 14-foot waffle ceiling and a warm, inviting fireplace; an ideal space for hosting, relaxing, and creating lasting memories. Upstairs, the primary suite is a true retreat, offering his and hers walk-in closets, a private balcony overlooking the ravine, and a spa-inspired six-piece ensuite complete with heated floors, freestanding soaker tub, body-jet shower, and enclosed bidet. Step outside to a professionally landscaped backyard designed for effortless enjoyment, featuring a concrete patio, BBQ gas lines, full sprinkler system, and tranquil conservation views that provide year-round privacy. Additional highlights include a three-car garage with 9'x8' doors, heated floors in all second-level bathrooms, and Hunter Douglas blinds throughout. Every detail reflects a rare balance of craftsmanship, comfort, and thoughtful design. A truly one-of-a-kind residence on a street where homes seldom come to market. This is a place you'll be proud to call home.
Property Details
Interior
Features
Main Floor
Office
3.25 x 3.65Above Grade Window / hardwood floor
Mudroom
4.57 x 2.95W/I Closet / Tile Floor
Living
3.4 x 5.48Coffered Ceiling / Bow Window / hardwood floor
Breakfast
4.52 x 6.66Pocket Doors / hardwood floor
Exterior
Features
Parking
Garage spaces 3
Garage type Built-In
Other parking spaces 8
Total parking spaces 11
Property History
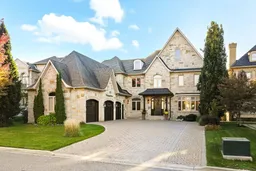 46
46