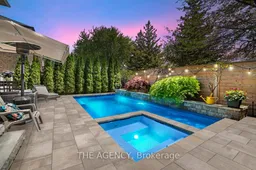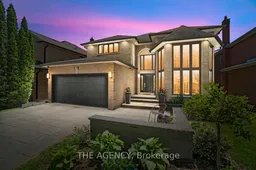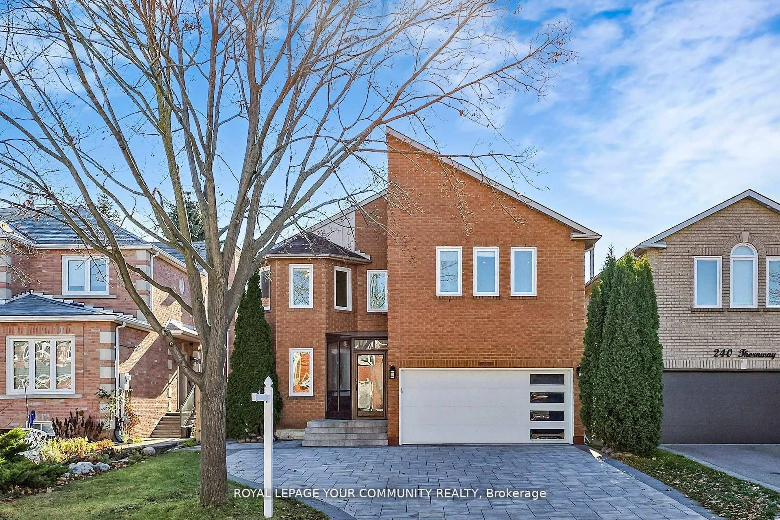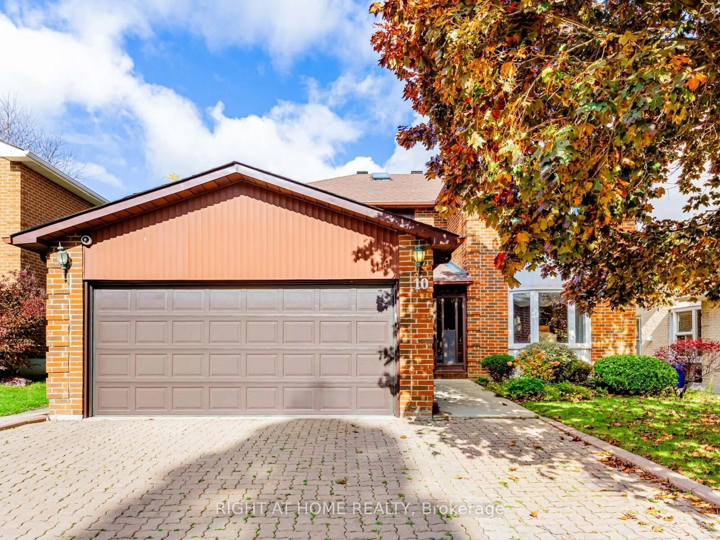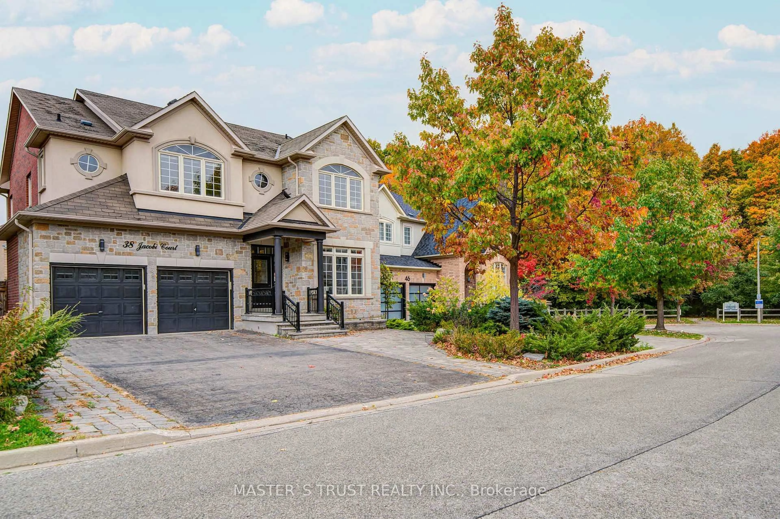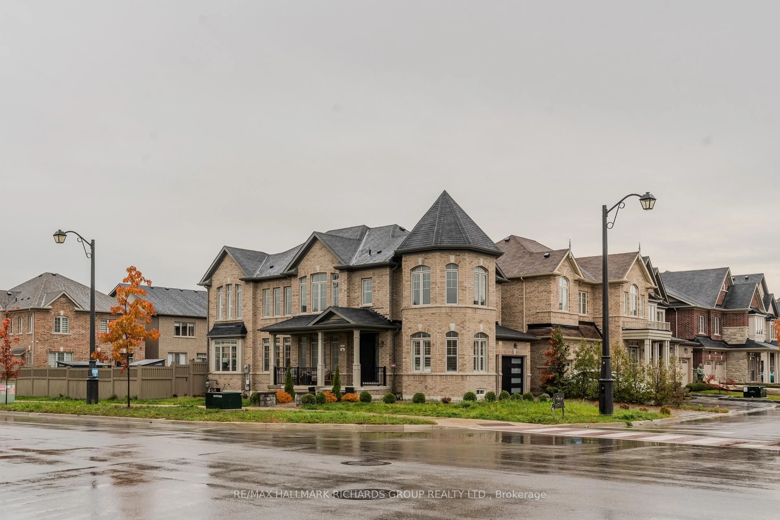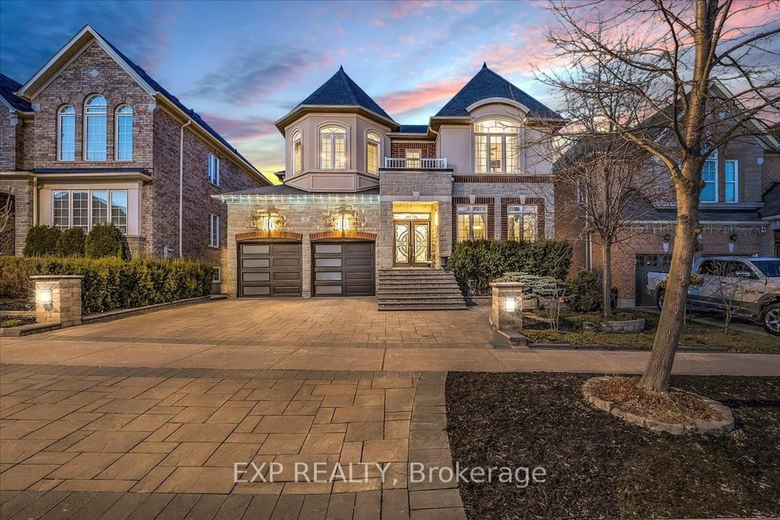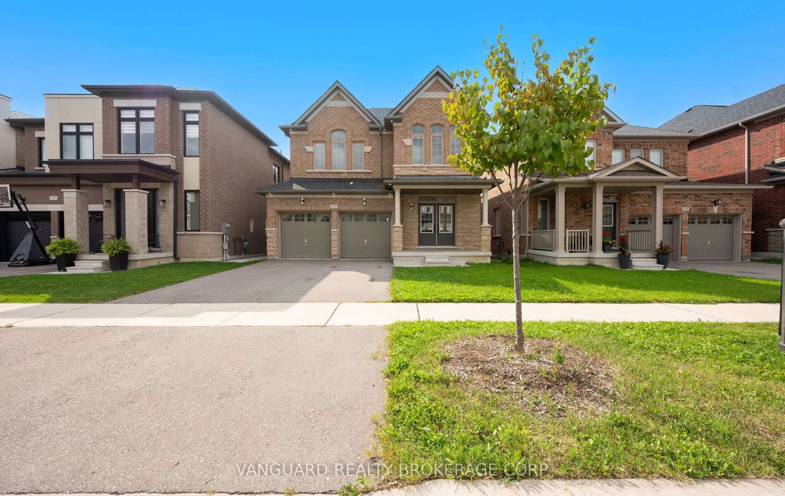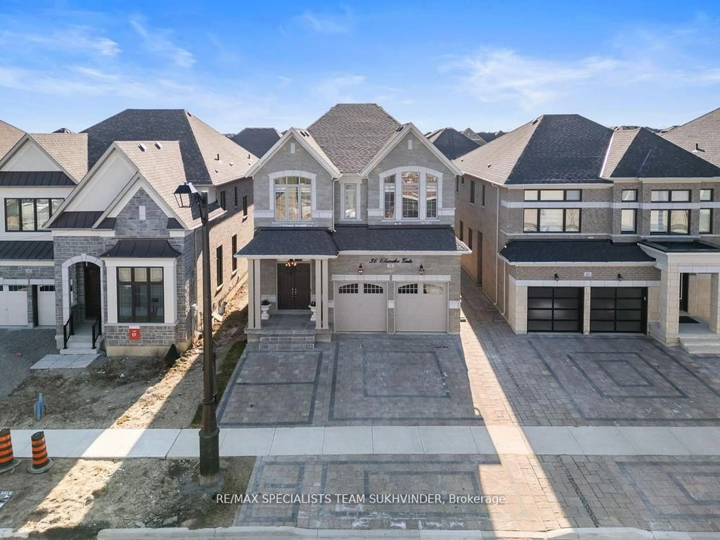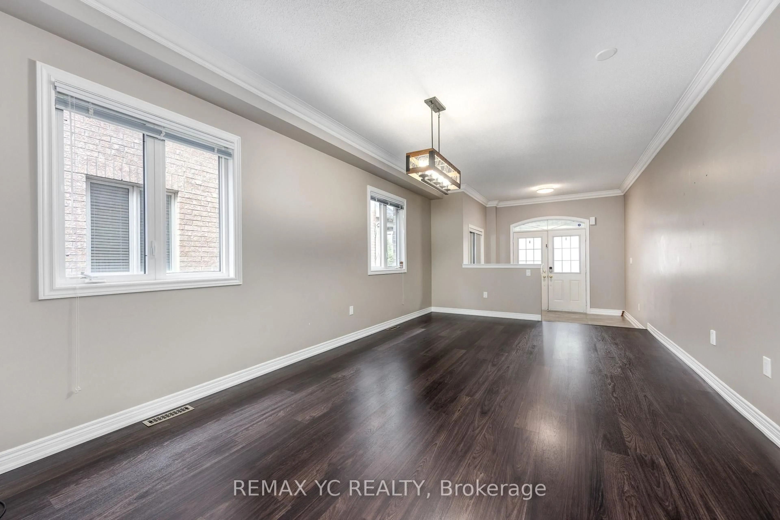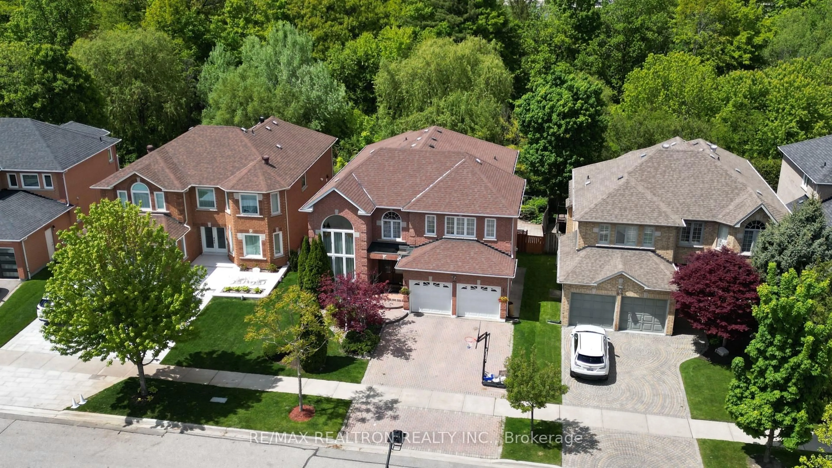Welcome to 39 Savoy Crescent A Custom Luxury Home in the Heart of Thornhill!This meticulously renovated 4-bedroom, 4-bathroom home offers exceptional living inside and out. The main floor features new tile and hardwood flooring, elegant crown moulding, and an open-concept layout perfect for modern living. The living room is anchored by a custom fireplace, while the chef's kitchen impresses with premium finishes and a built-in wine wall that flows into the family room. Upstairs, the expansive primary suite includes a cozy fireplace, spa-inspired 5-piece ensuite, walk-in closet, and a designer-built Alaskan king-size bed for the ultimate in comfort and luxury. Three additional bedrooms and two fully renovated bathrooms complete the second floor. Step outside to your private backyard oasis a true entertainer's dream. The cabana features a full bar, built-in TV, and its own bathroom, making it the perfect spot for relaxing by the pool and hot tub on sunny afternoons or hosting under the stars at night. Additional highlights include a finished basement, a newly designed mudroom with walkout to the backyard, an attached garage with dog wash station, and ample parking. The home's exterior has been completely refreshed with repainted brick, all-new windows and doors, and a full sprinkler system. Every detail has been thoughtfully curated in this move-in-ready showpiece located in one of Thornhill's most desirable and family-friendly neighbourhoods.
Inclusions: KitchenAid Stove, Fridge, Dishwasher, Hood Vent & Microwave. Washer & Dryer. Fridge in Cabana. All ELFs and Window Coverings.
