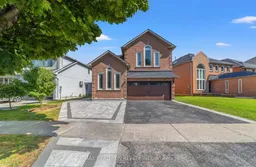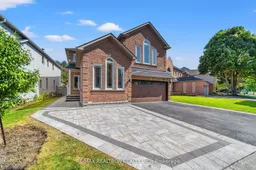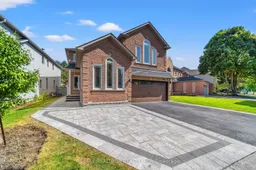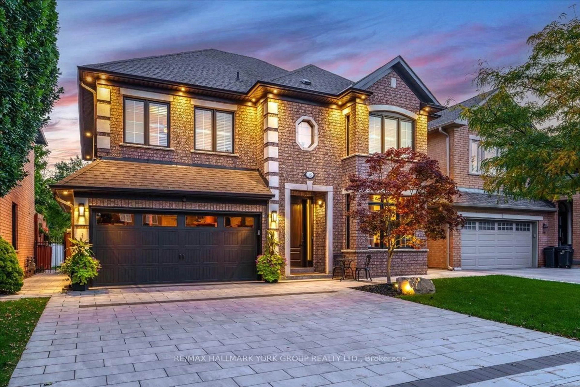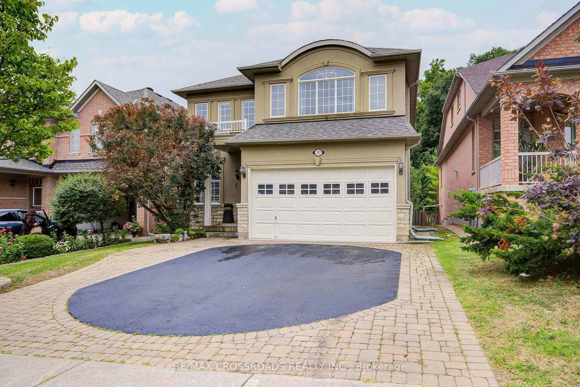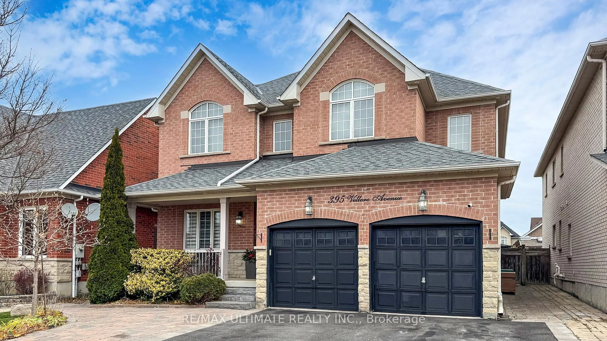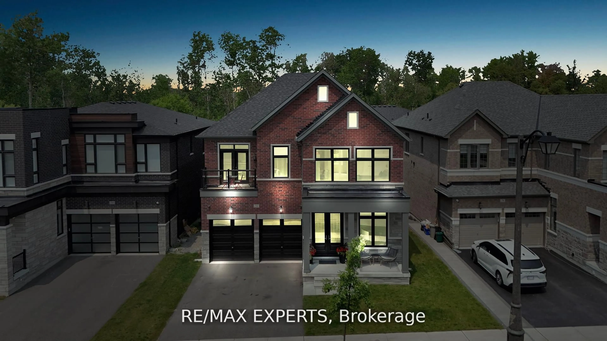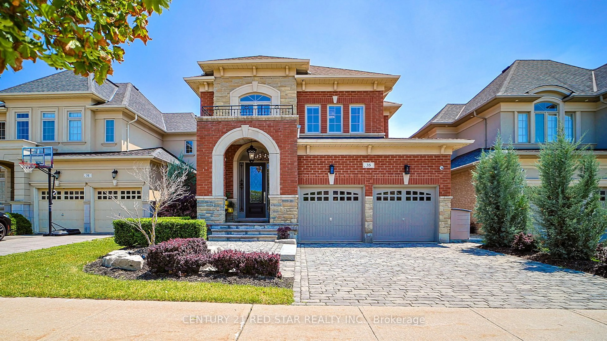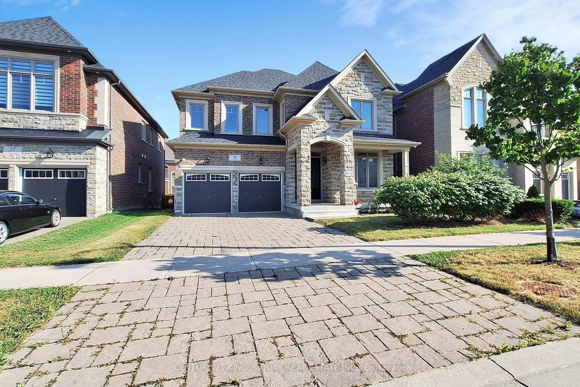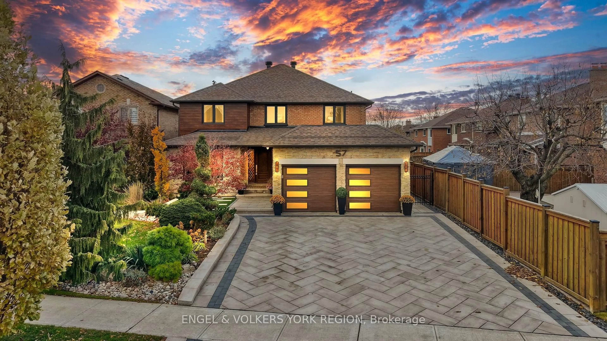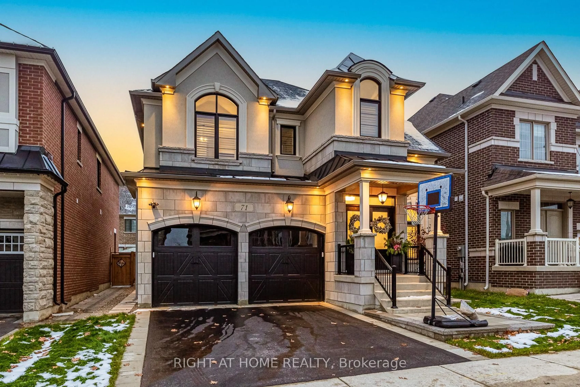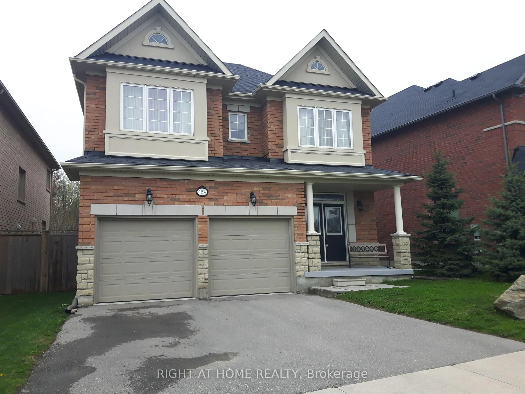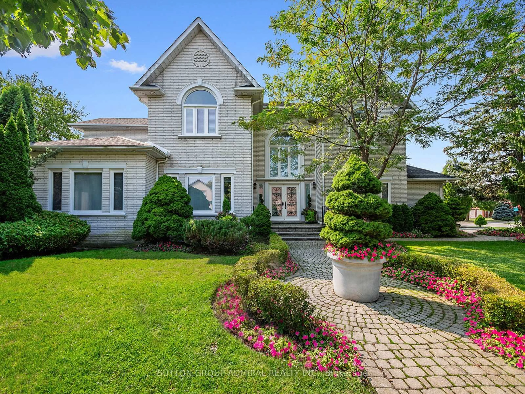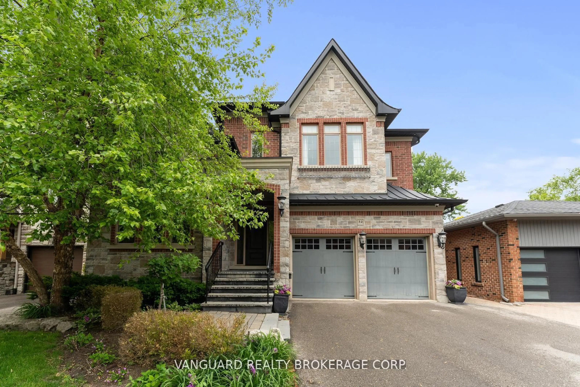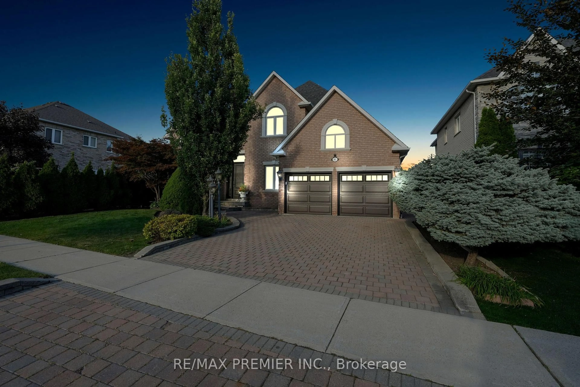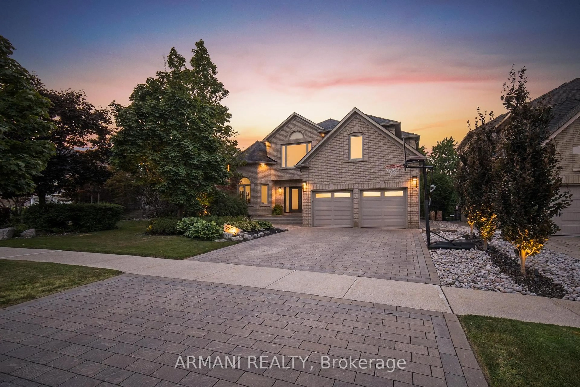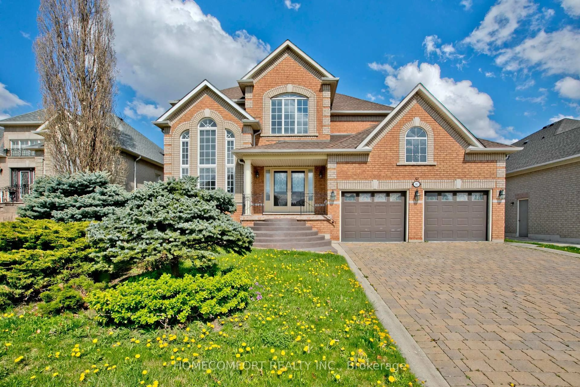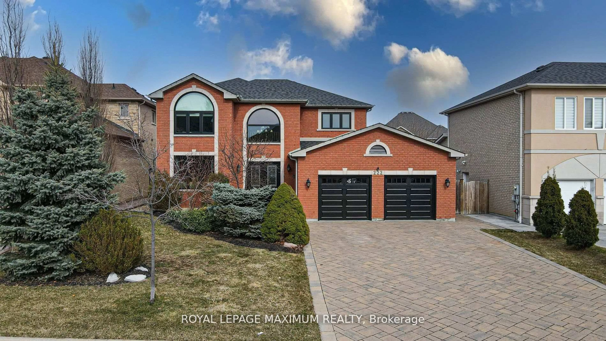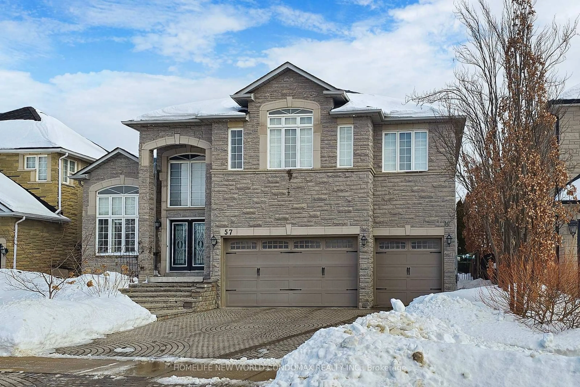Experience Luxury Living In This Stunning, Fully Renovated, 4+2 Bedroom Family Home In Highly Desirable Beverley Glen Community! Main Floor Office with Soaring Cathedral Ceiling, Finished Basement Perfect For Entertainment Or Extra Living Space With 2 Bedrooms, Large Rec Room W/ Kitchenette & 3 Pc Bathroom! 3450 Sq Ft Above Ground Plus An Additional Beautifully Designed Basement! Bright & Spacious Layout, Freshly Painted Thru-Out, Main Floor Office, Hardwood Floors Thru-Out, Pot Lights. Gorgeous Kitchen W/Quartz Countertop, Backsplash, Stainless Steel Appliances, Centre Island, Large Breakfast Area With W/O To Backyard! Custom-Built Backyard Gazebo Is A Year-Round Retreat, Spacious And Versatile, Its Perfect For Relaxing, Entertaining, Or Enjoying Any Season In Comfort. Master Bedroom With Separate Seating Area, W/I Closet, Built-In Cabinets, And Spa Like 5 Pc Ensuite. Interlocked Front Beautiful Curb Appeal & Interlocked Backyard Surrounded By Lush Greenery! Steps To Top Rated Schools-Elementary: Wilshire and Ventura Park (French), Secondary: Westmount High School, Public Transit, Parks, Shopping, Dining, Plazas, Places of Worship & Much More!
Inclusions: Stainless Steel Appliances: Fridge, Stove, Hood Fan, B/I Oven, B/I Microwave, Dishwasher, Wine/Beverage Fridge, Refrigerator Drawers. All Electrical Light Fixtures. All Window Coverings.
