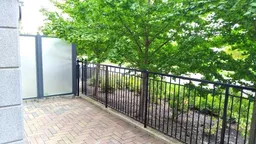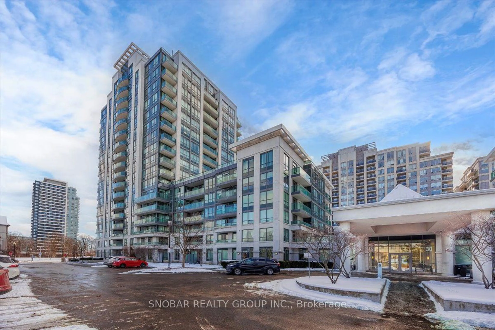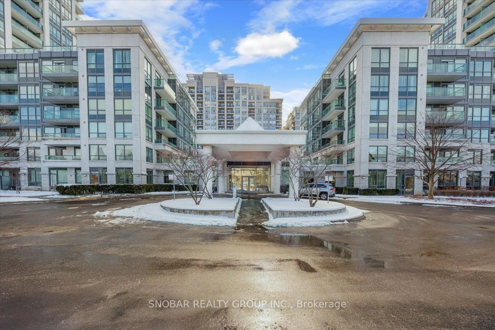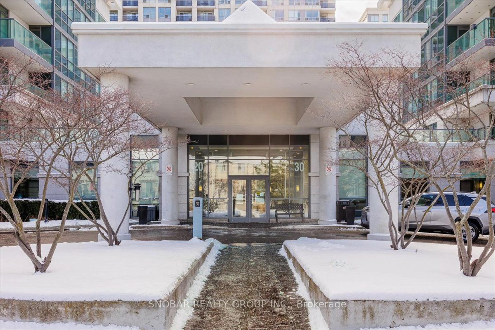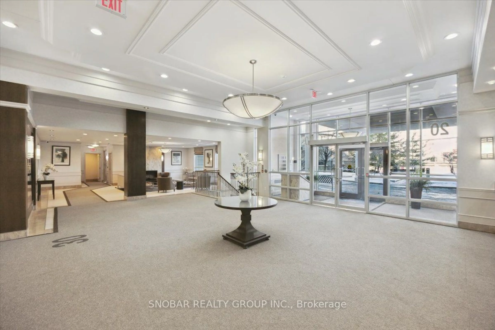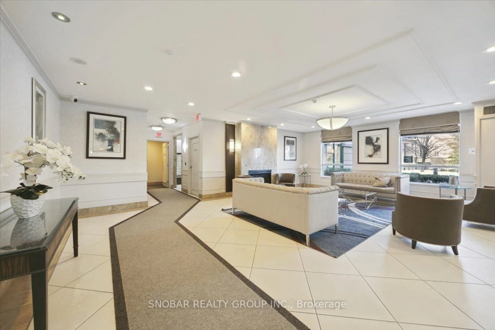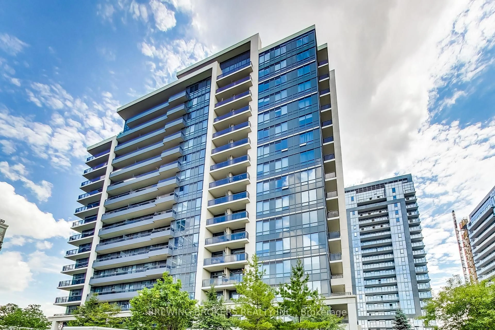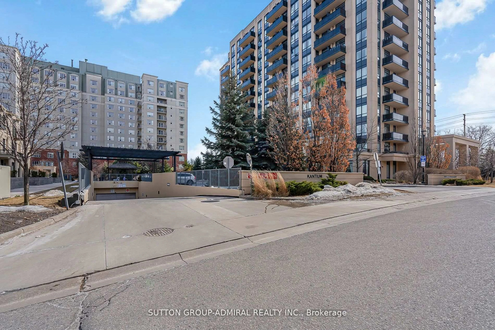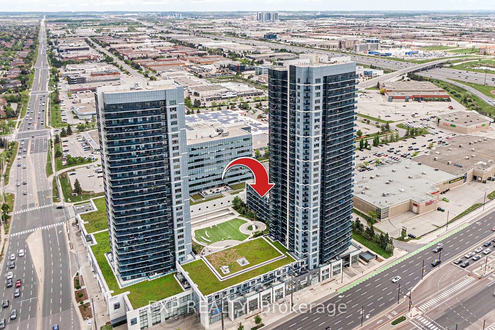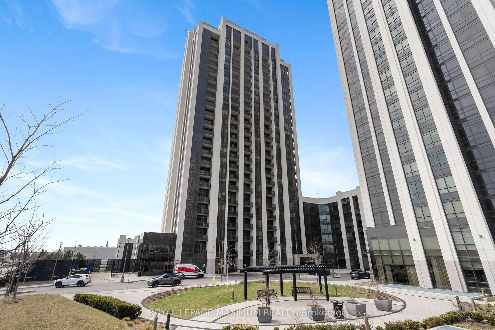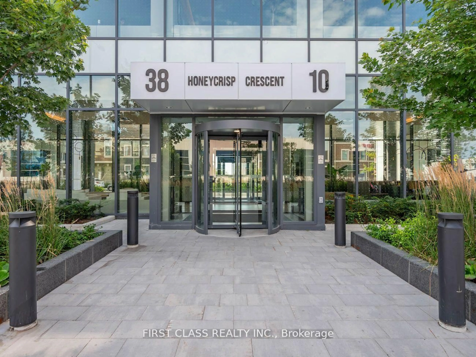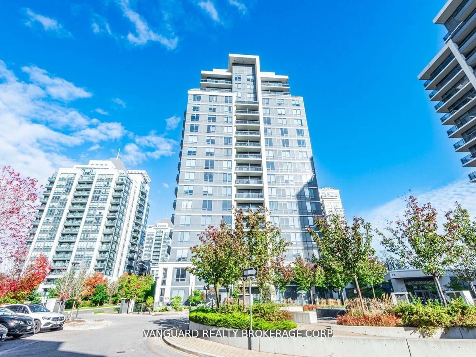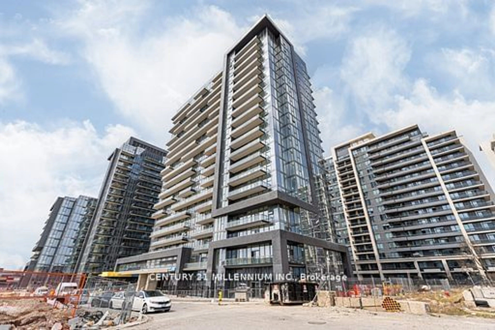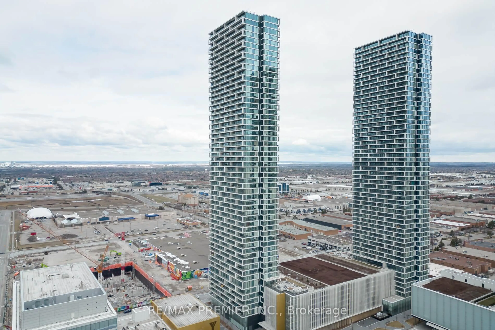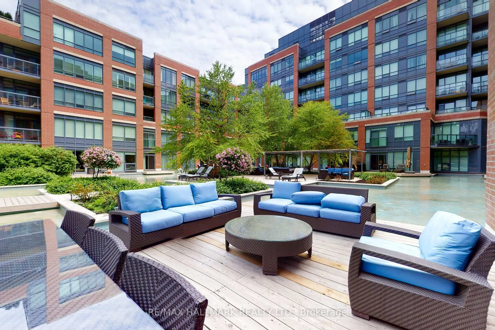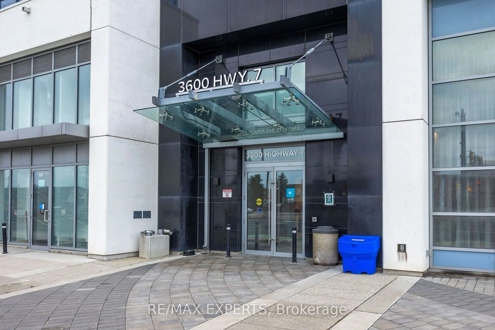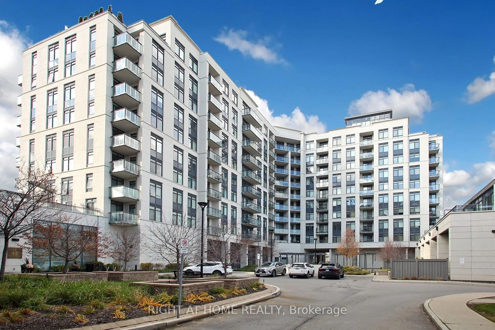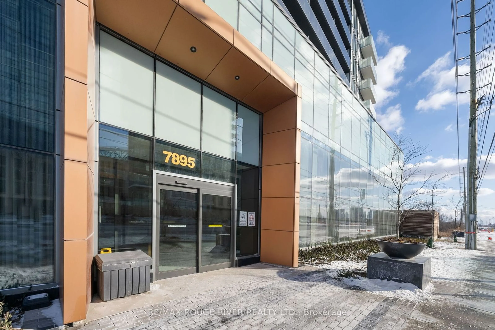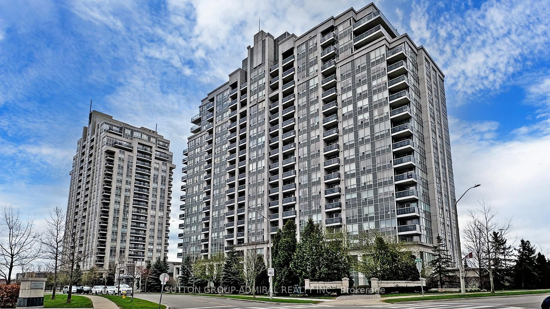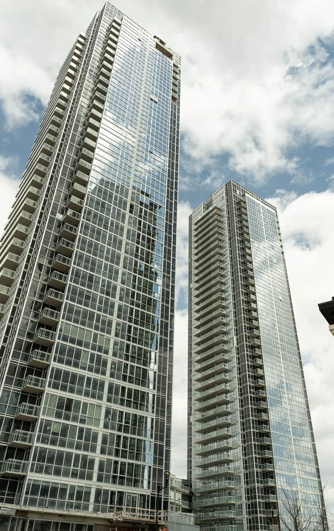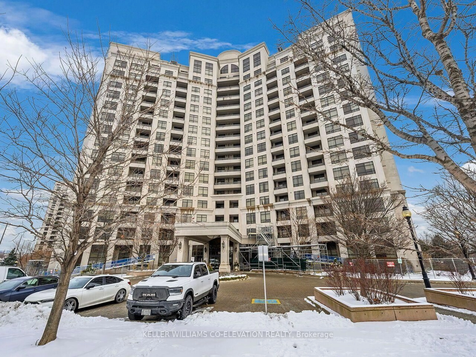20 North Park Rd #103, Vaughan, Ontario L4J 0G7
Contact us about this property
Highlights
Estimated valueThis is the price Wahi expects this property to sell for.
The calculation is powered by our Instant Home Value Estimate, which uses current market and property price trends to estimate your home’s value with a 90% accuracy rate.Not available
Price/Sqft$829/sqft
Monthly cost
Open Calculator

Curious about what homes are selling for in this area?
Get a report on comparable homes with helpful insights and trends.
+21
Properties sold*
$610K
Median sold price*
*Based on last 30 days
Description
This rarely available, spacious 1-bedroom plus den, 2-bathroom condo offers a unique blend of comfort and convenience, featuring a huge private patio overlooking serene park - an ideal setting for entertaining or simply unwinding outdoors. The bright and airy interior boasts soaring 9-foot ceilings, complemented by fresh paint and newer flooring. The modern kitchen is equipped with stainless steel appliances and granite countertops, while the ensuite bathroom includes a soaker tub. This exceptional unit also includes a large locker and a premium parking spot conveniently located just steps from the elevator. Situated in a prime location, this home is just moments from public transportation, top-rated schools, parks, and a variety of restaurants and shopping options. Don't miss this rare opportunity to own a stunning unit that perfectly balances indoor convenience with outdoor tranquility. **EXTRAS** Dog Friendly Building With Incredible Amenities Including Indoor Pool, Hot Tub, Sauna, Exercise Room, Media And Party Rooms.
Property Details
Interior
Features
Ground Floor
Dining
3.33 x 4.59Laminate / Combined W/Living / Renovated
Kitchen
3.16 x 2.87B/I Dishwasher / B/I Microwave / Granite Counter
Primary
4.37 x 2.934 Pc Ensuite / Large Window / Large Closet
Den
2.75 x 2.12Laminate
Exterior
Features
Parking
Garage spaces 1
Garage type Underground
Other parking spaces 0
Total parking spaces 1
Condo Details
Inclusions
Property History
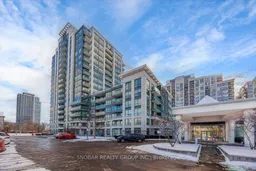 23
23