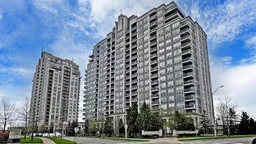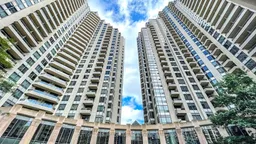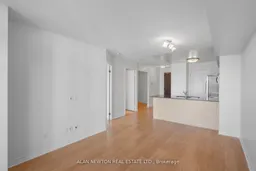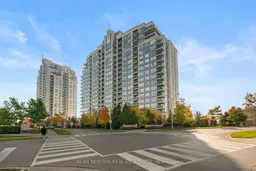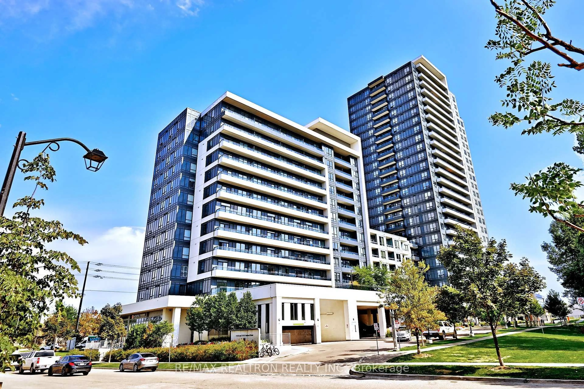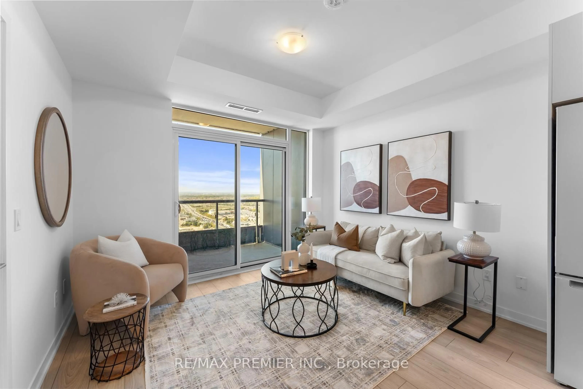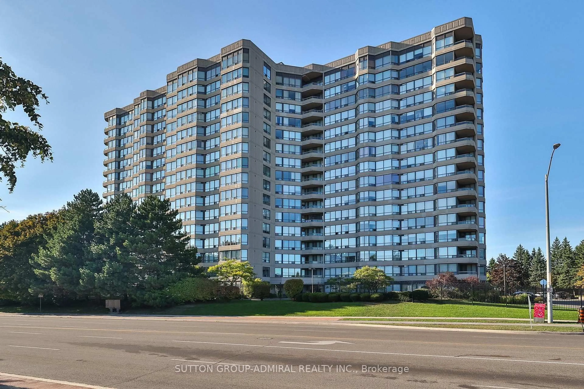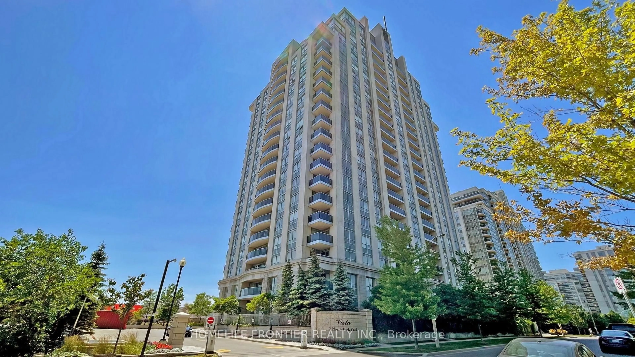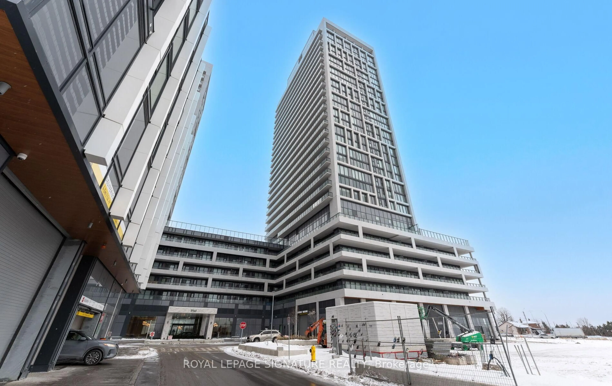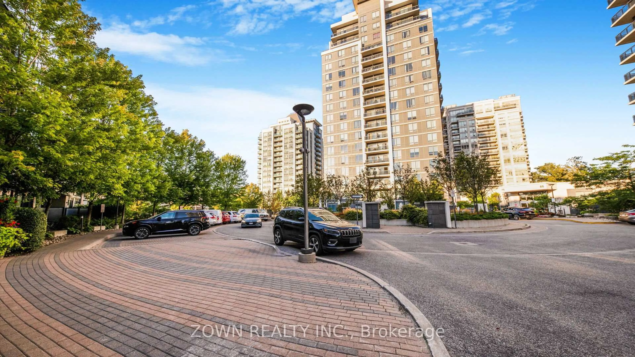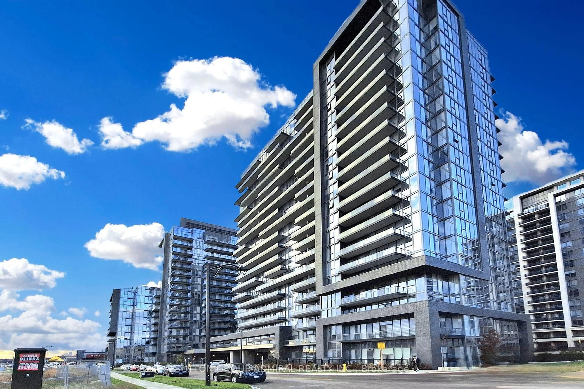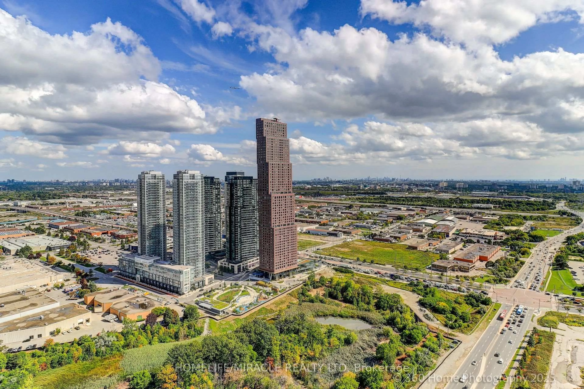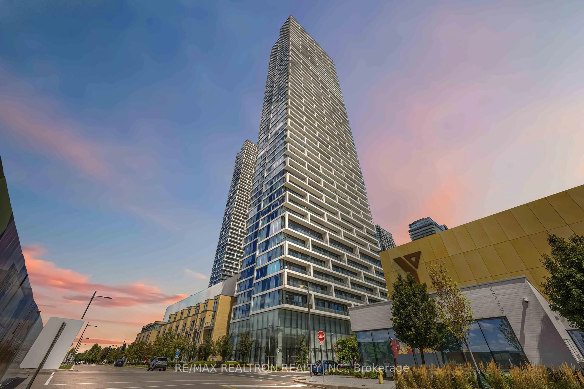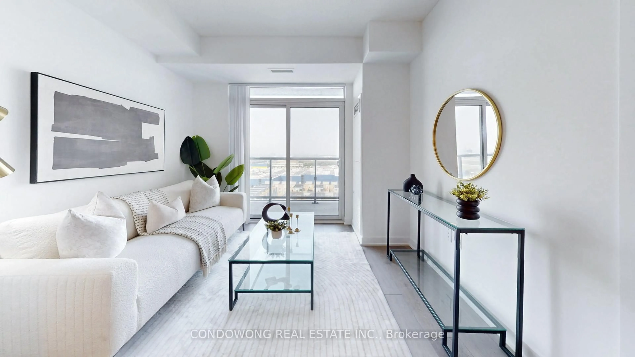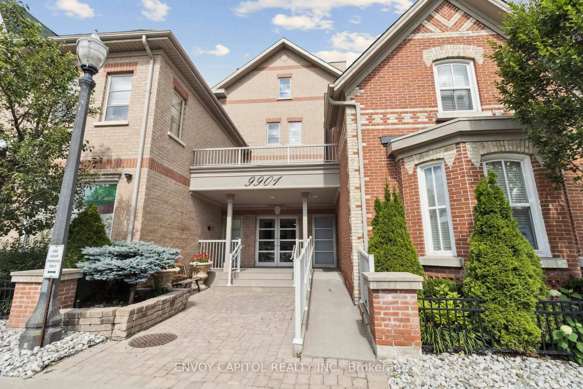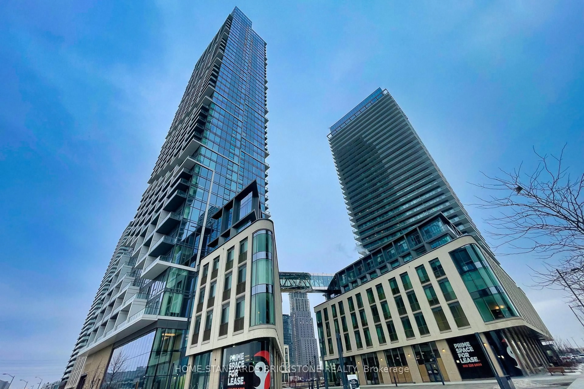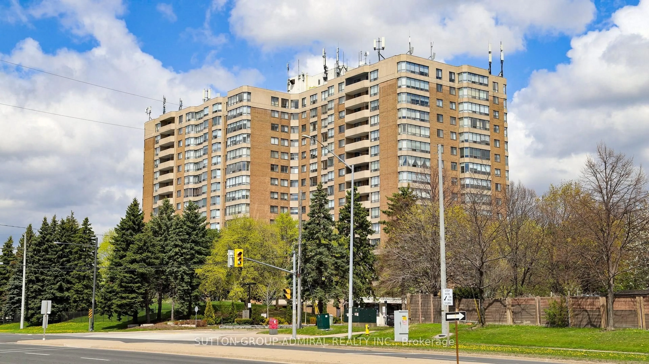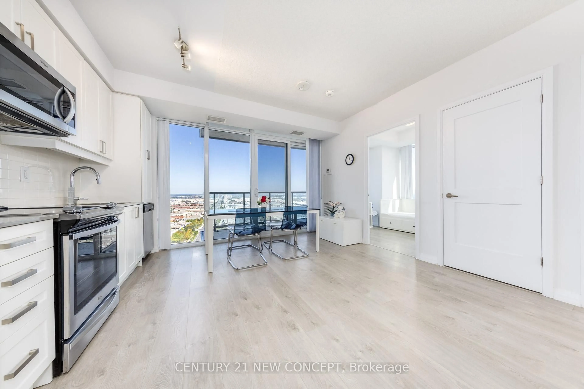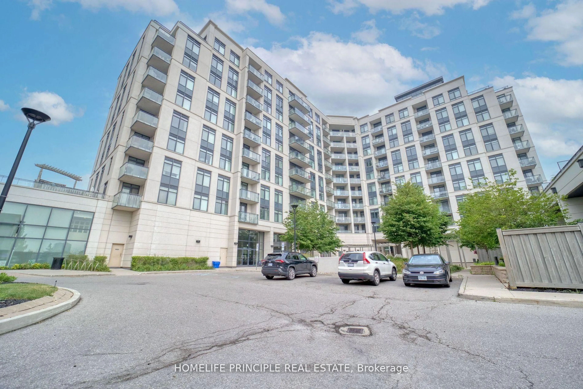Welcome to 15 North Park Rd, a bright and spacious 1+1 bed, 1 bath suite in the heart of highly sought-after Beverley Glen. This beautifully maintained unit features an open-concept layout with a modern kitchen, granite countertops, stainless steel appliances, and a functional breakfast bar. The spacious living and dining area opens to a private balcony with sweeping views of the city, perfect for enjoying your morning coffee or winding down at sunset. The primary bedroom offers large windows, plush carpeting, and a walk-in closet, while the versatile den can be used as a home office, guest room, or additional storage. The 4-piece bathroom is clean and well-kept, and the unit includes a convenient in-suite stacked washer and dryer with built-in shelving for organization. This unit also comes with one parking spot and one locker, providing added value and convenience. Enjoy luxury condo living with world-class amenities, including a 24-hour concierge, gym, indoor pool, sauna, party and visitor parking. Just steps from Promenade Mall, shops, restaurants, parks, transit, and top-rated schools, this is an ideal opportunity for first-time buyers, down sizers, or investors looking for a turnkey property in a vibrant community. **EXTRAS** Maintenance fees include: Heat, Central A/C, Water, Cable TV & Internet, Parking, Building Insurance & Common Elements. **Listing contains virtually staged photos.**
Inclusions: All appliances (fridge, stove, dishwasher, washer & dryer), all electrical light fixtures, all window coverings, 1 parking spot and 1 locker included.
