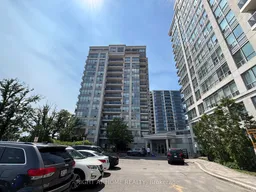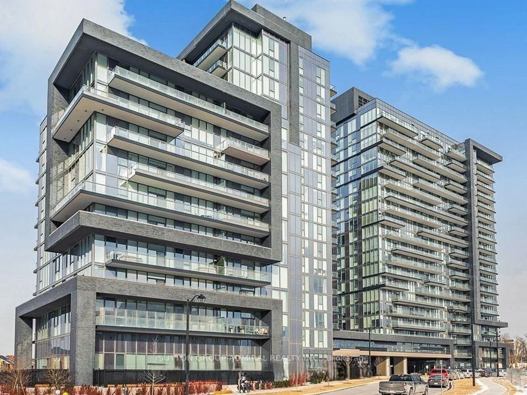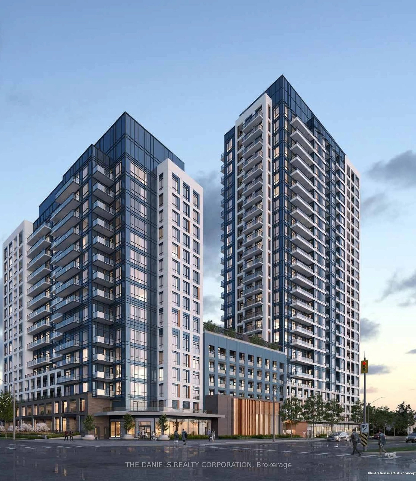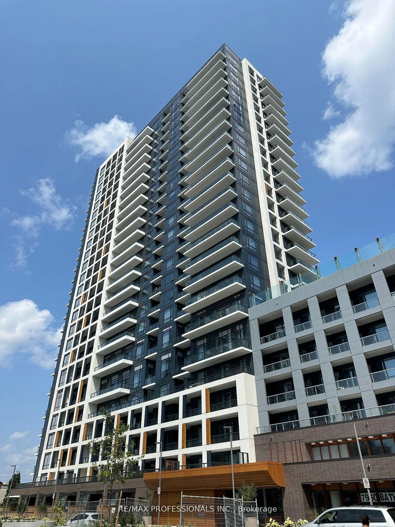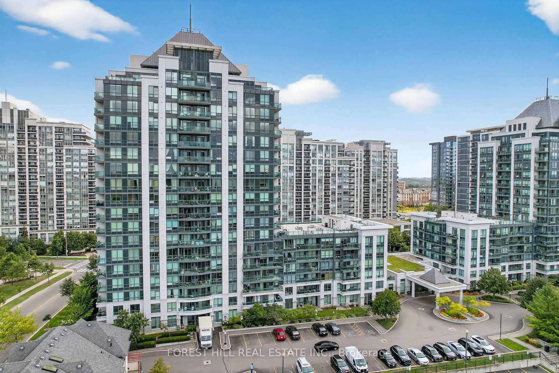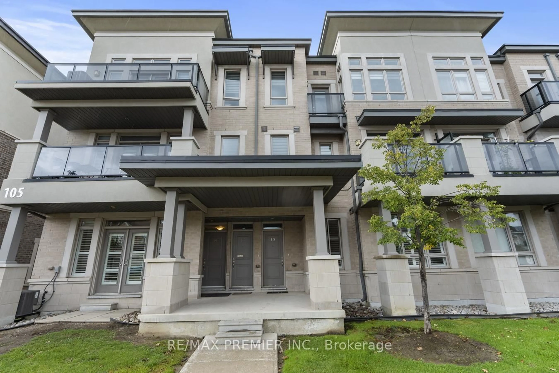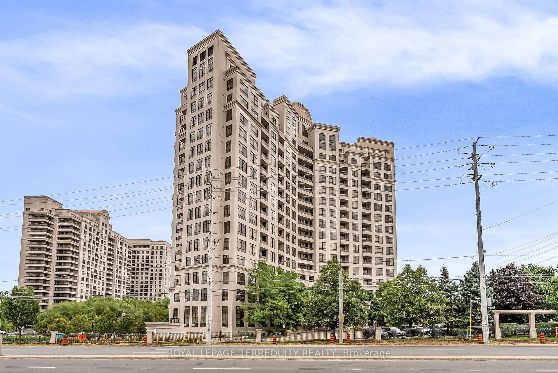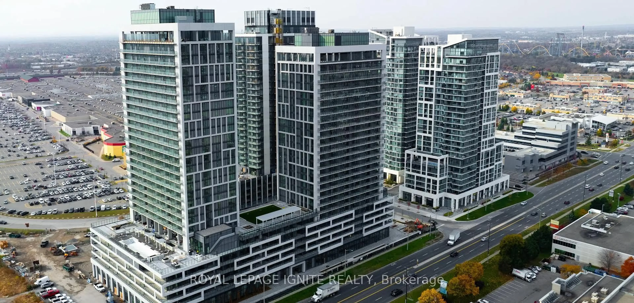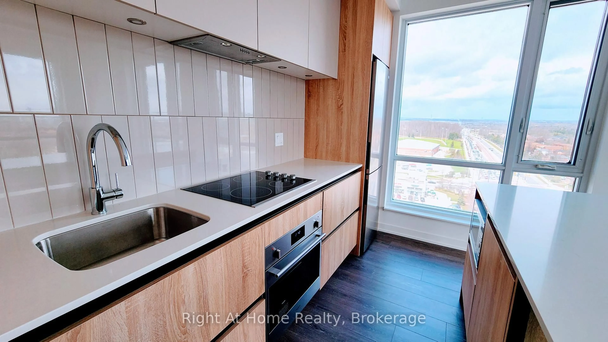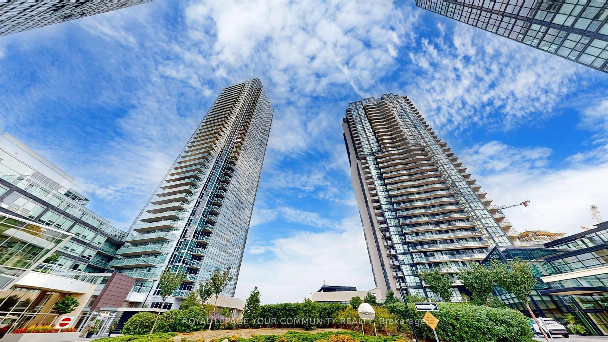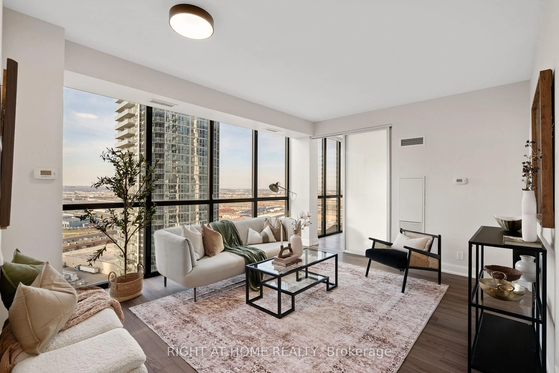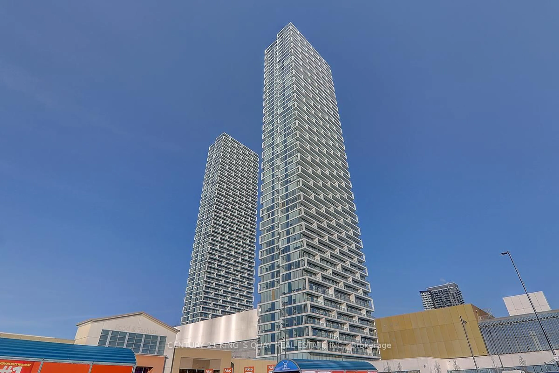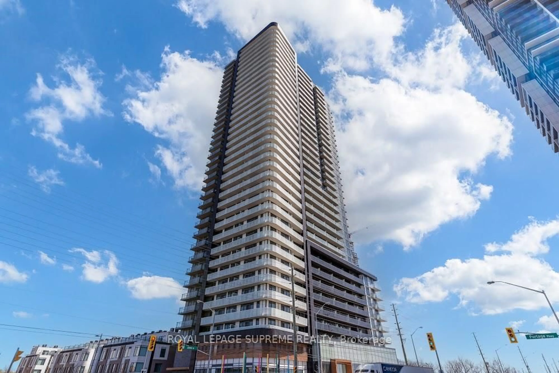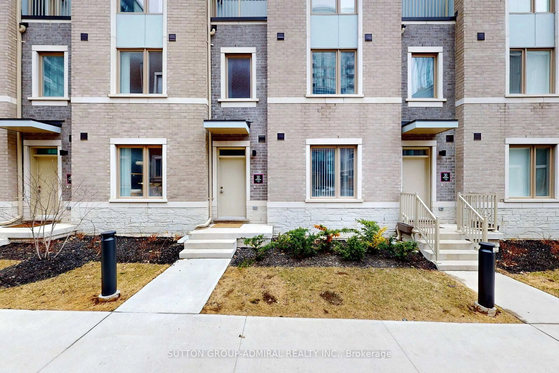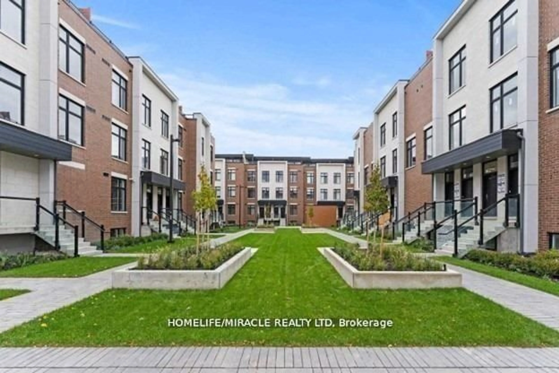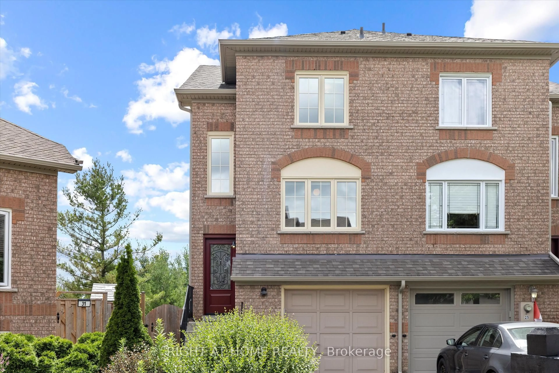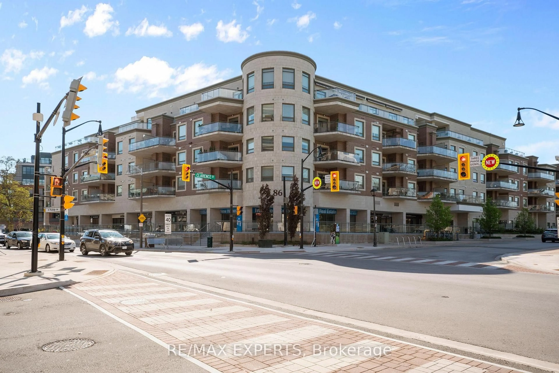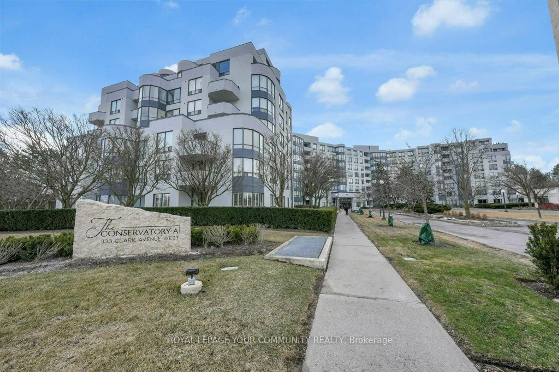Discover exceptional urban living at 50 Disera Drive, a highly sought-after address in Thornhill-Vaughan's vibrant Beverley Glen. This spacious 2-bedroom + den, 2-washroom unit. The den area is perfect for a home office or a separate area for kids where you can easily monitor them. Step inside to a bright, open-concept layout featuring modern finishes, sleek laminate flooring, and durable ceramic tiles. The contemporary kitchen is a chef's delight, boasting elegant quartz countertops, a functional breakfast bar, and a suite of stainless steel appliances including a fridge, stove, dishwasher, and over-range microwave. Enjoy the convenience of in-suite laundry with a washer and dryer. Large windows flood the space with natural light, complemented by modern blinds for privacy and light control. Relax and unwind on your private patio, offering a peaceful outdoor retreat. This unit includes one dedicated underground parking space, a premium convenience in the GTA. Residents benefit from an impressive array of building amenities, including an indoor pool, state-of-the-art gym, 24-hour concierge, guest suites, party room, and visitor parking. The location is unparalleled, boasting a "Very Walkable" Walk Score of 75, meaning daily errands are a breeze. Enjoy a diverse selection of dining options within a 4-minute walk. Effortless grocery runs with T&T Supermarket and Walmart less than 15 minutes away on foot. Promenade Shopping Centre, with 150 establishments, is also a short 15-minute walk for all your shopping and entertainment needs. Commuting is convenient with "Good Transit" (score 50) and easy access to major highways, Finch Station, and Langstaff GO. Nearby parks and top-rated schools complete this ideal family-friendly community. Experience the perfect blend of comfort, convenience, and value. Don't miss this exceptional opportunity! Schedule your private viewing today.
Inclusions: Fridge, stove, washer, dryer, dishwasher.
