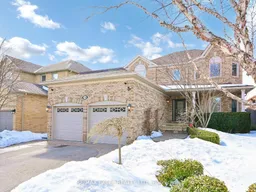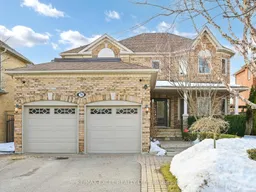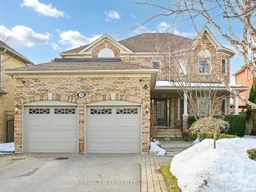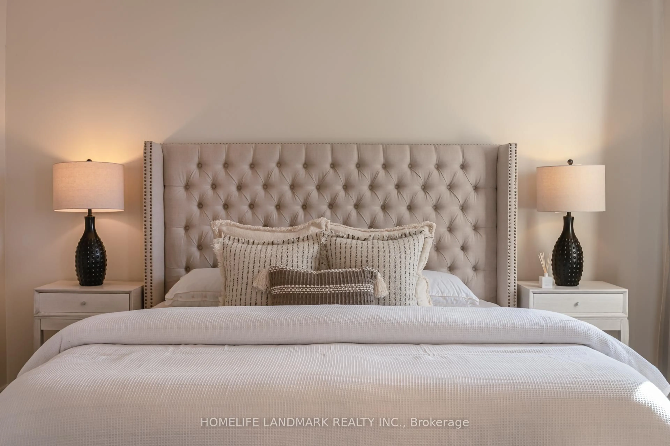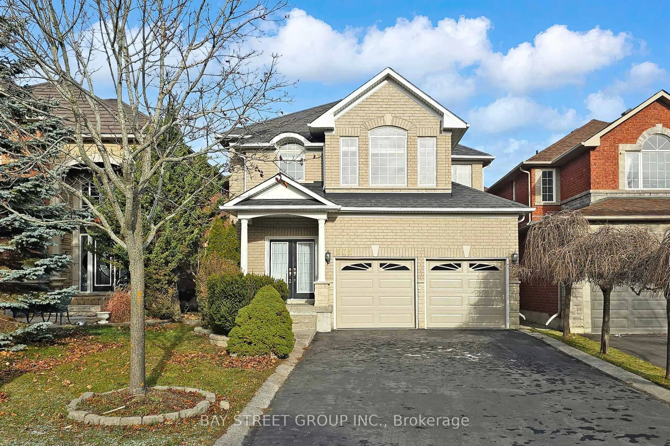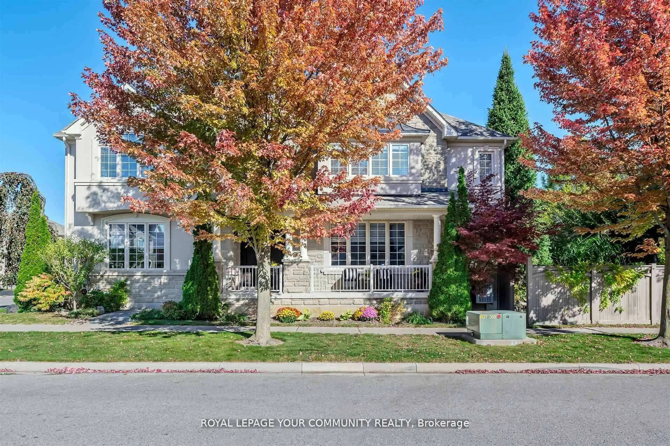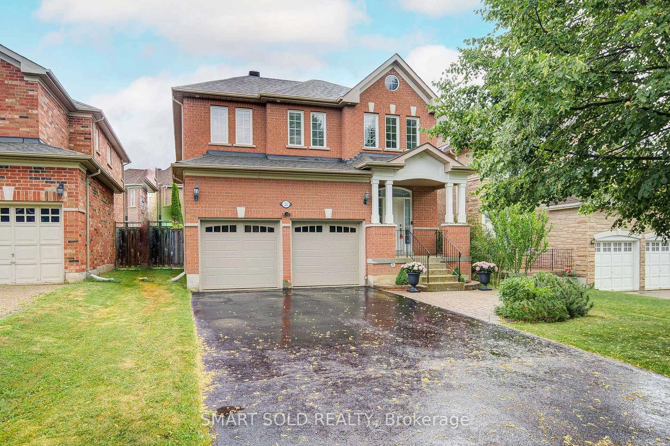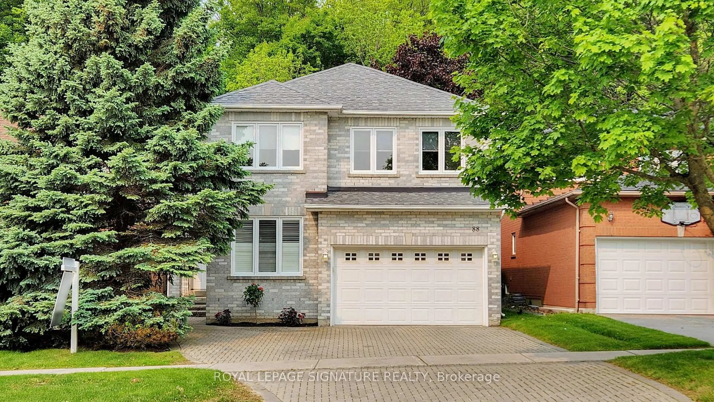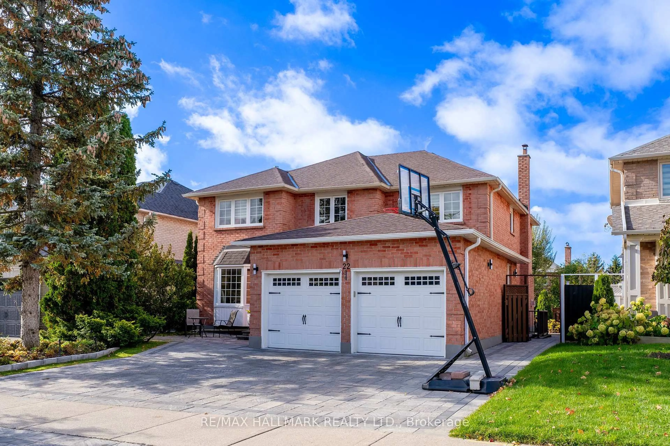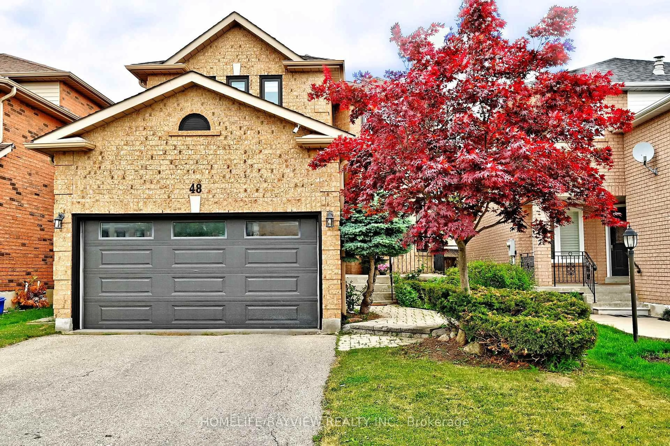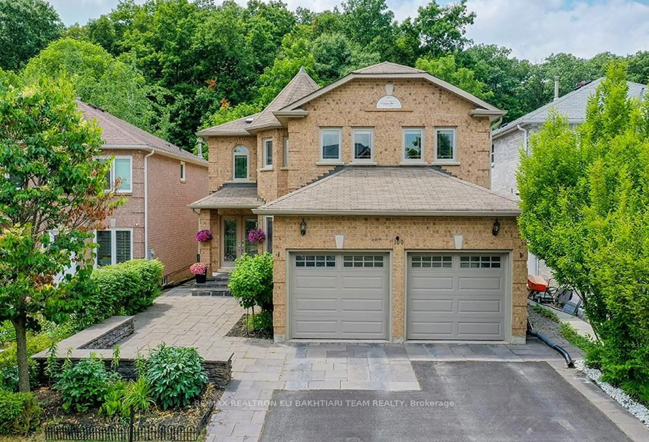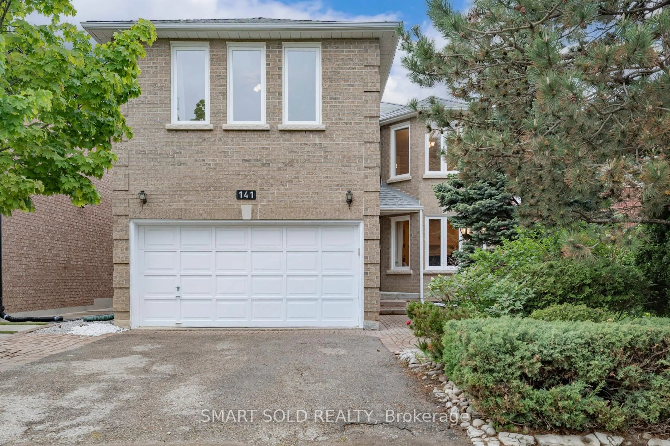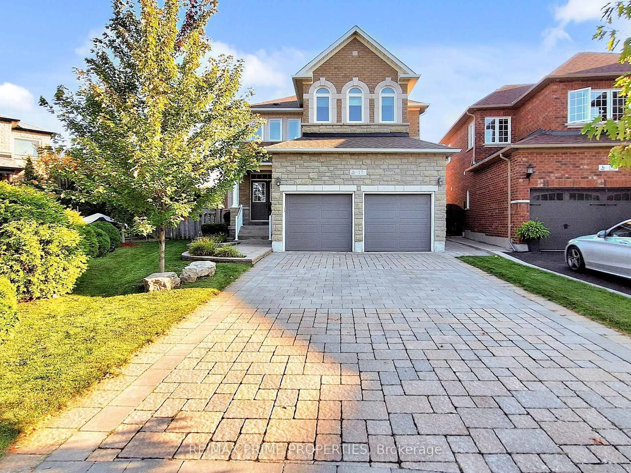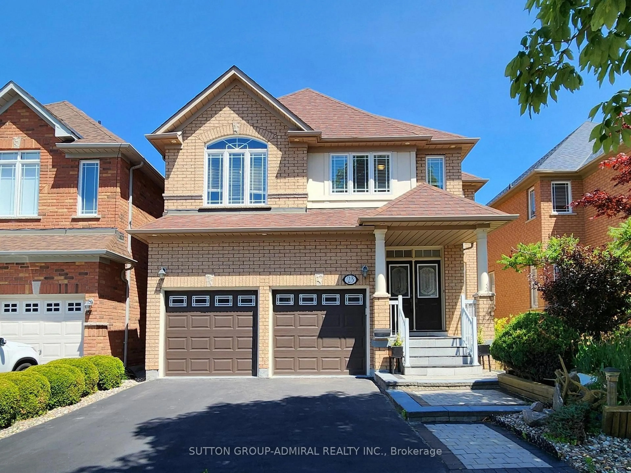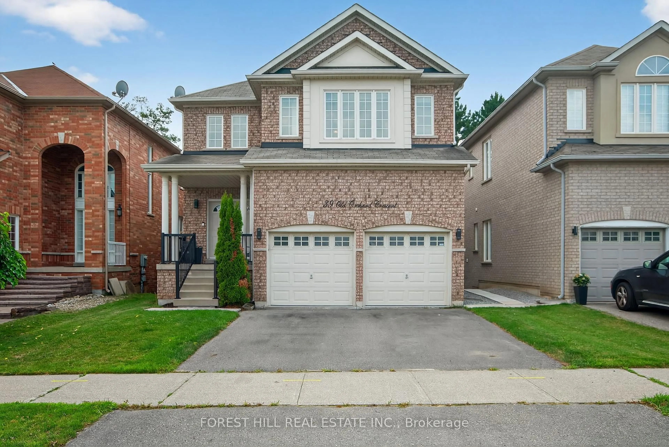Gorgeous, renovated executive home at the highly sought Westbrook community, features 4+1 bedrooms, 3 bathrooms, approx. 3000 sqft, including a professionally built Four-Season Sunroom with expansive windows and skylights, a stunning addition completed with city permit. New Custom kitchen boasts quartz countertops, a wine fridge cabinet, ceiling-height cabinetry, (offering both elegance and functionality.). Brand new Washer & Dryer, newer appliances. The spacious living room seamlessly connects to a formal dining room, while the ground-floor library can serve as a fifth bedroom,( adding versatility to the layout.)The primary suite with oversized walk in closet, a 4-piece ensuite featuring a whirlpool and a new separate shower. Throughout the home, new vinyl windows allow for ample natural light, while new hardwood flooring on the main level and laminate on the second floor, Porcelain tiles, and new LED pot lights, & New lightings & newly painted enhance its modern appeal. Professional landscaping in both front and backyard, along with patio stones leading to a backyard retreat, create the perfect outdoor setting. Original Owners. The double garage and extended driveway can park 6 cars. Situated in an excellent school zone, this home is within the catchment for Richmond Hill High School and St. Teresa High School making it an ideal choice for families. Must see!
