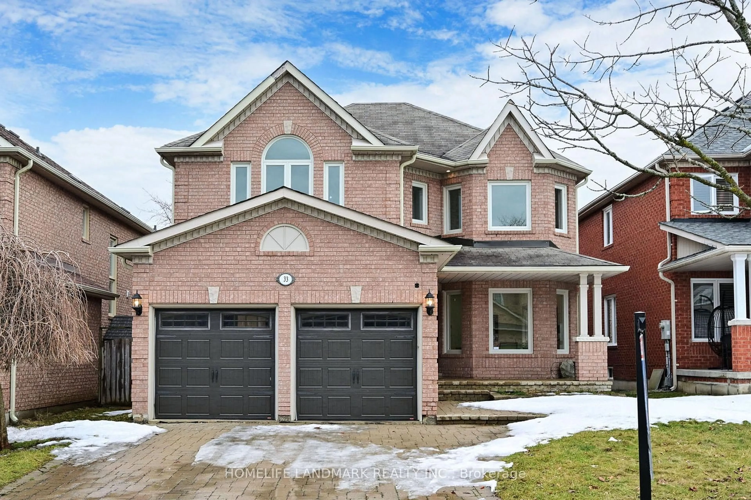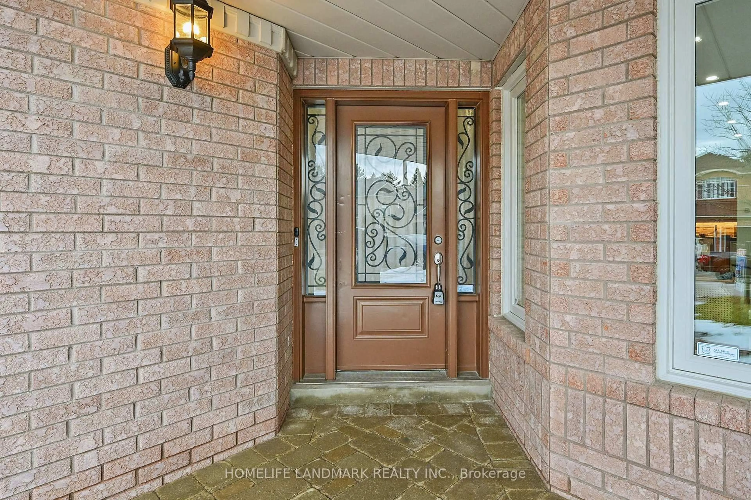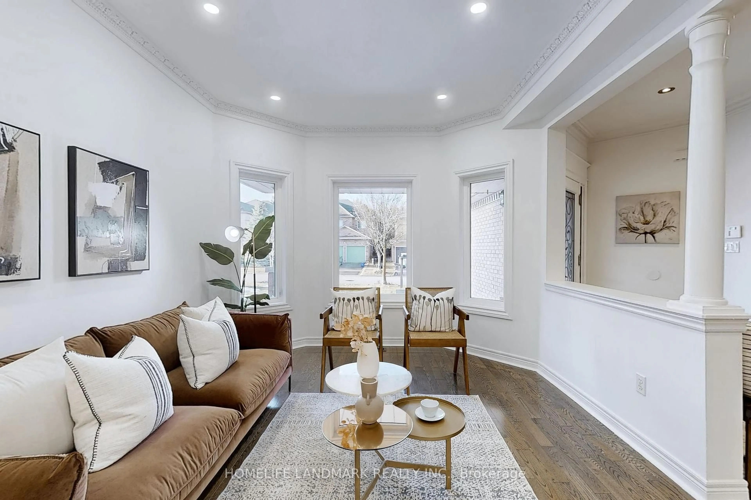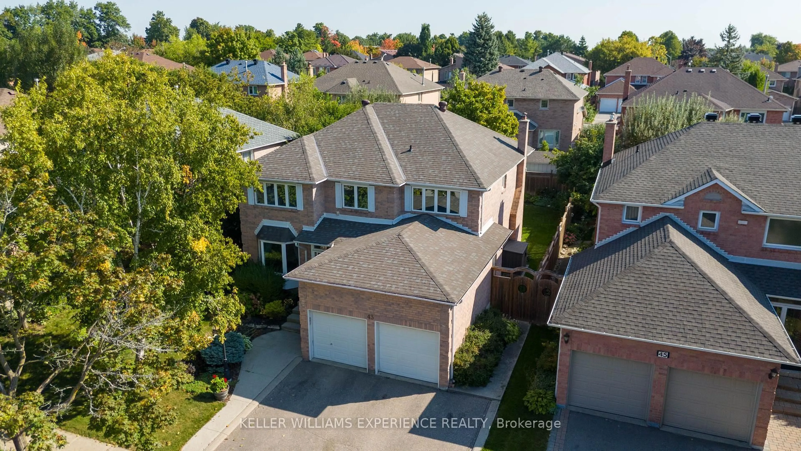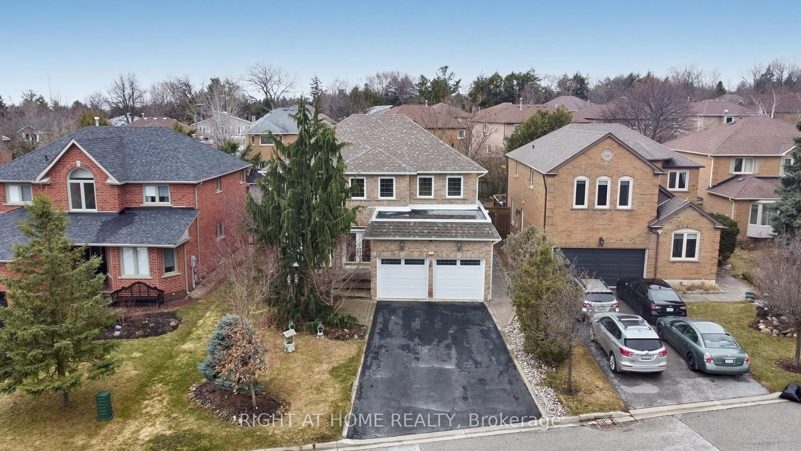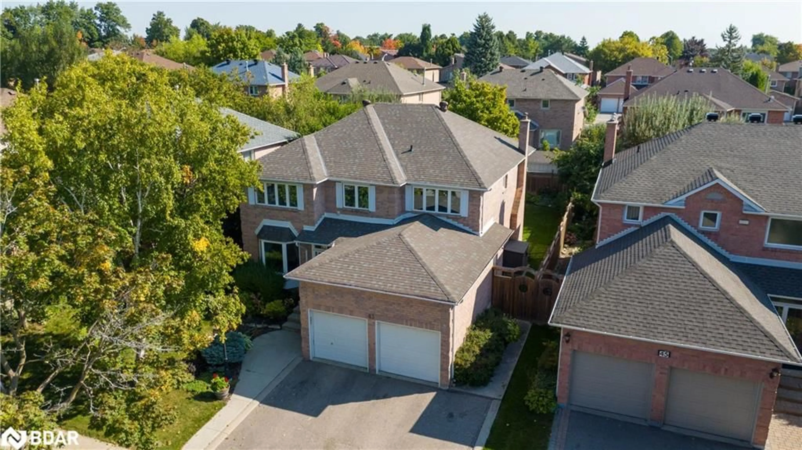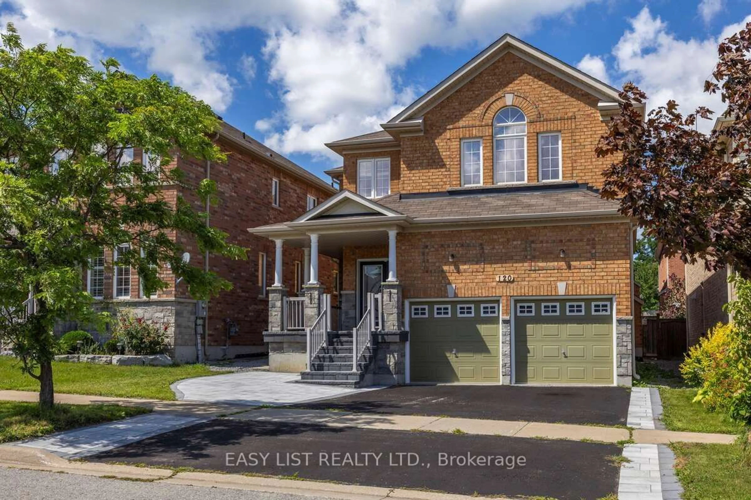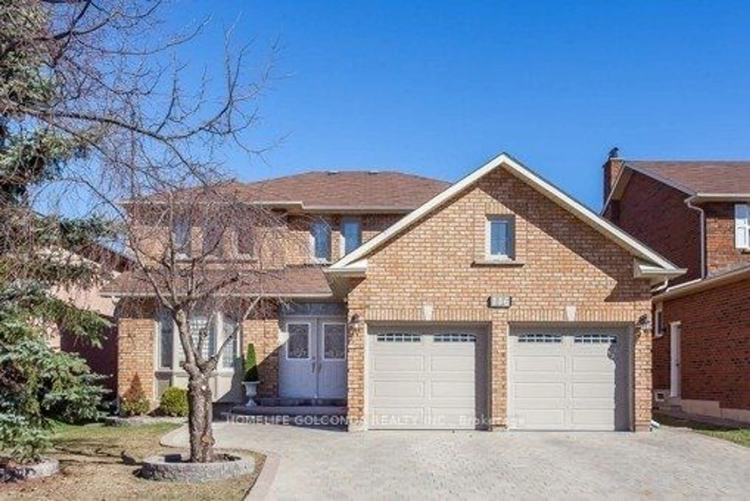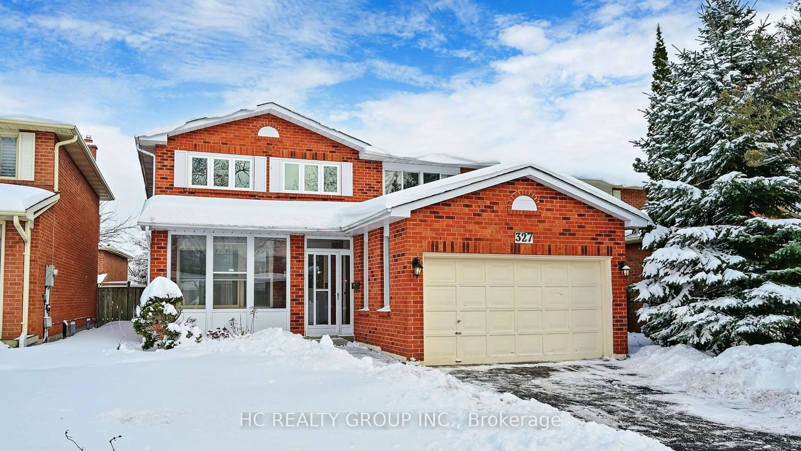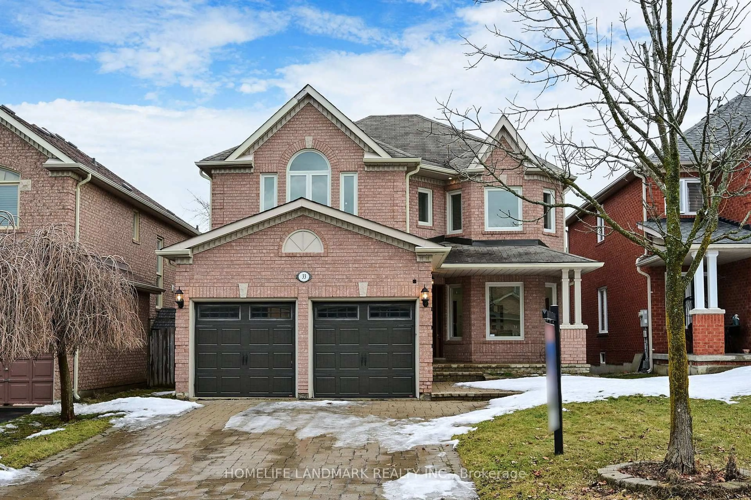
33 Palomino Dr, Richmond Hill, Ontario L4C 0P8
Contact us about this property
Highlights
Estimated ValueThis is the price Wahi expects this property to sell for.
The calculation is powered by our Instant Home Value Estimate, which uses current market and property price trends to estimate your home’s value with a 90% accuracy rate.Not available
Price/Sqft$782/sqft
Est. Mortgage$7,464/mo
Tax Amount (2024)$6,738/yr
Days On Market32 days
Description
Welcome To This Stunning Home In Richmond Hill's Prestigious Westbrook Community. This Spacious Residence Features a Functional Layout Perfect For Comfortable Living And Entertaining, Welcoming Foyer With Sun-Filled Skylight Offers Nature Light The Whole Day. With Expansive Living Areas, a Modern Open Concept Kitchen With High-Quality Appliances, Perfect For Culinary Enthusiasts. Spacious Breakfast Area Walks Out To Gorgeous Deck In Beautiful Backyard. Gleaming Hardwood Floor And Pot Lights Through Out. Four Generously Sized Bedrooms Provide Ample Space For Family And Guests. Four Well-Appointed Bathrooms Enhance Convenience And Privacy.Expansive Living Room And Family Room Ensure Plenty Of Room For Relaxation And Gatherings.While The Well-Maintained Yard Offers Outdoor Leisure Opportunities. Professional Finished Basement With 2 Bedrooms, Bathrooms, Fireplace And Recreation Room Offers More Living/Work/Play Spaces. Ideally Located Near Top-Rated Schools, Richmond Hill High School, St. Theresa Of Lisieux CHS School Zone, Parks, Shopping, And Public Transit, This Home Blends Elegance, Convenience, And a Family-Friendly Atmosphere. Don't Miss Out On This Exceptional Opportunity!
Property Details
Interior
Features
Main Floor
Dining
7.92 x 3.2Combined W/Living / hardwood floor
Living
7.92 x 3.2Combined W/Dining / hardwood floor
Den
4.87 x 3.65Window / hardwood floor
Kitchen
6.49 x 3.29Eat-In Kitchen / Granite Counter
Exterior
Features
Parking
Garage spaces 2
Garage type Attached
Other parking spaces 4
Total parking spaces 6
Property History
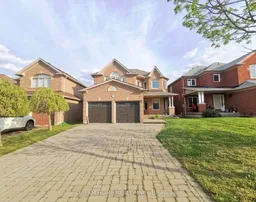
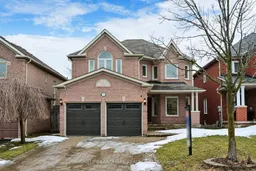 39
39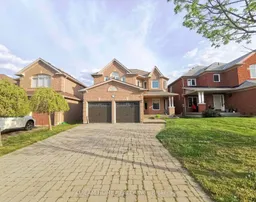
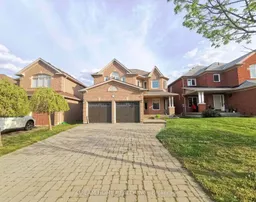
Get up to 1% cashback when you buy your dream home with Wahi Cashback

A new way to buy a home that puts cash back in your pocket.
- Our in-house Realtors do more deals and bring that negotiating power into your corner
- We leverage technology to get you more insights, move faster and simplify the process
- Our digital business model means we pass the savings onto you, with up to 1% cashback on the purchase of your home
