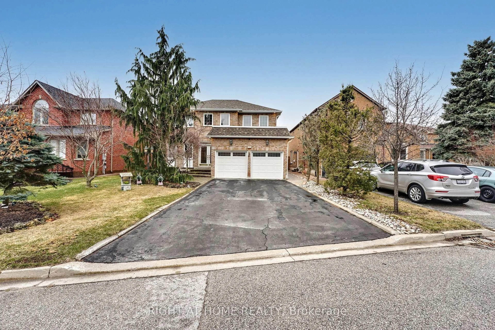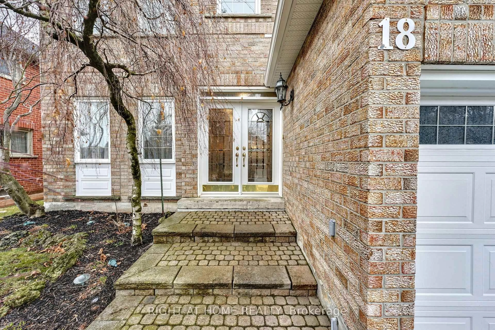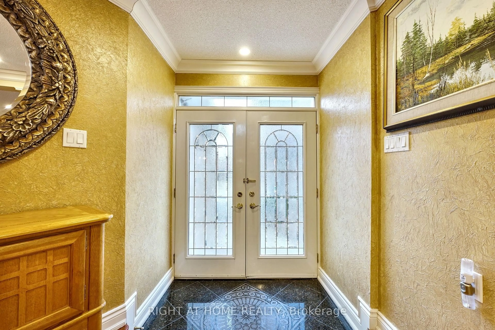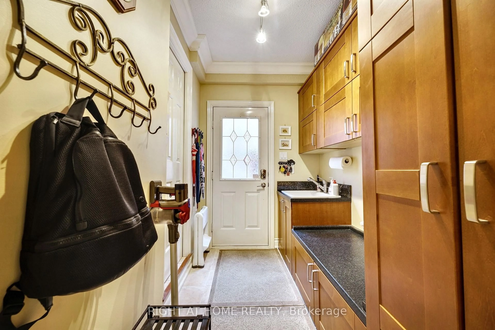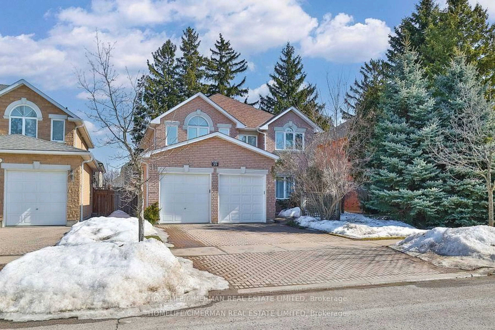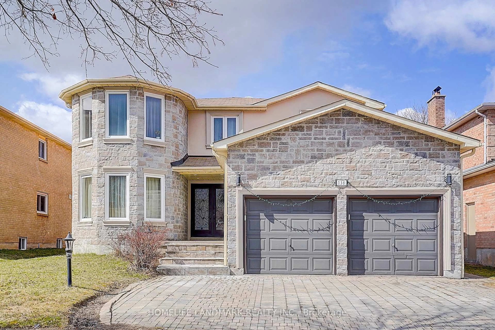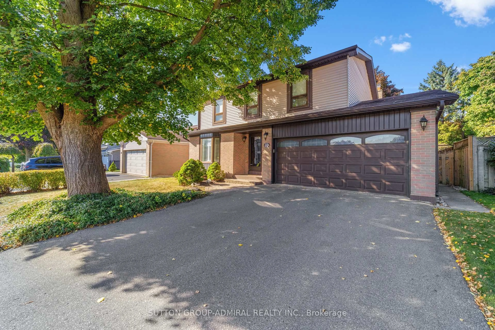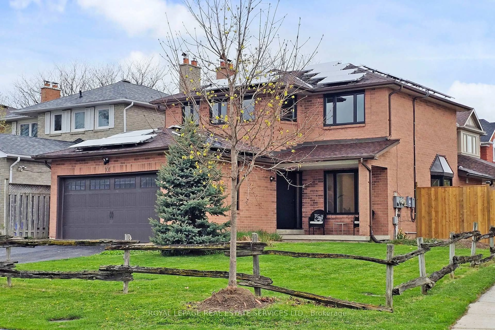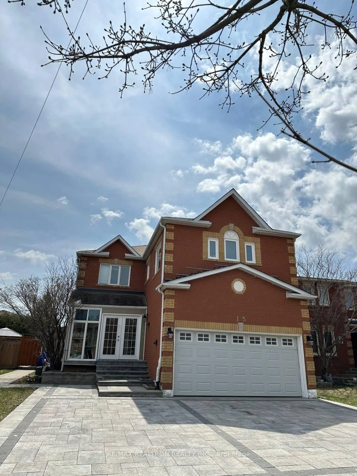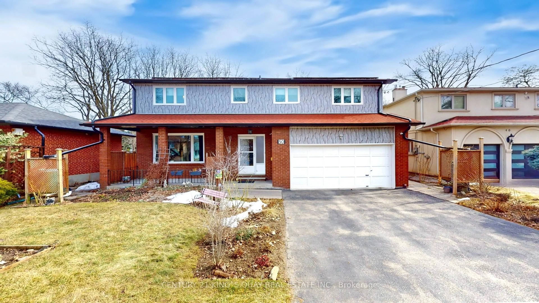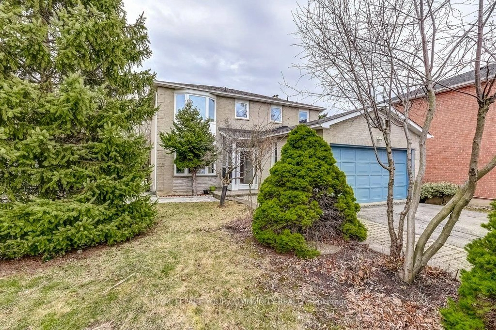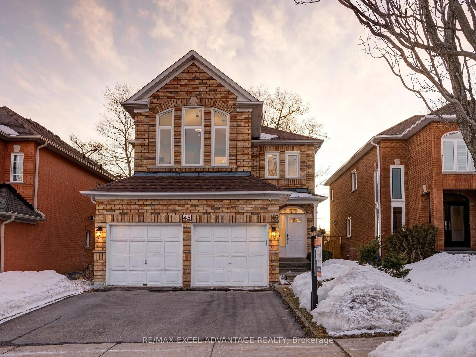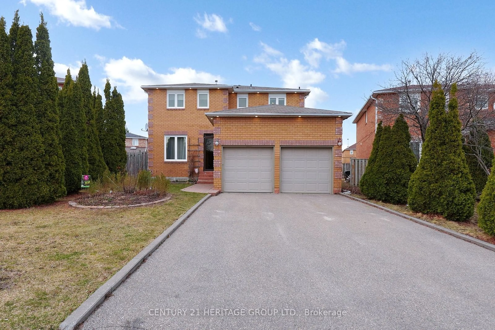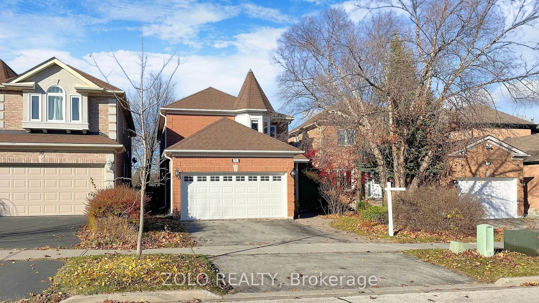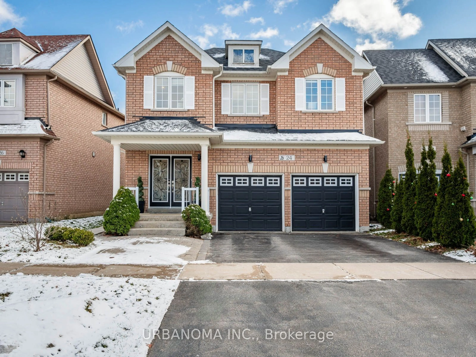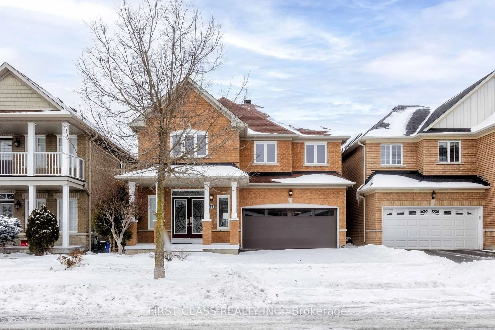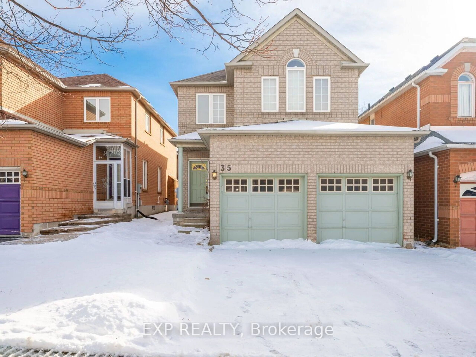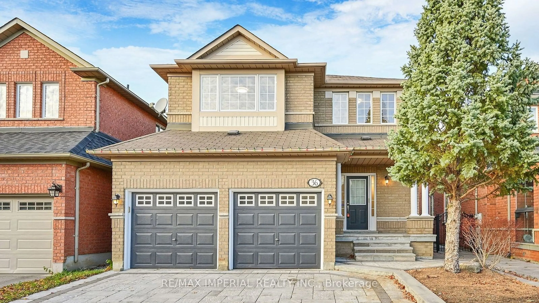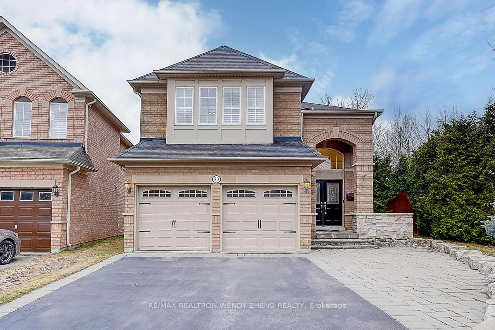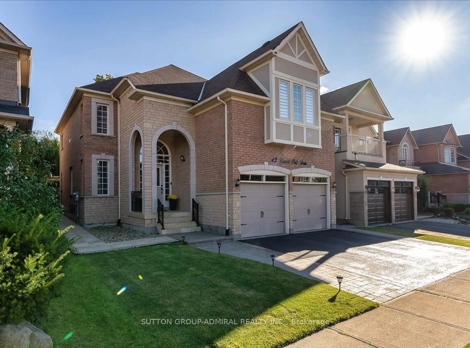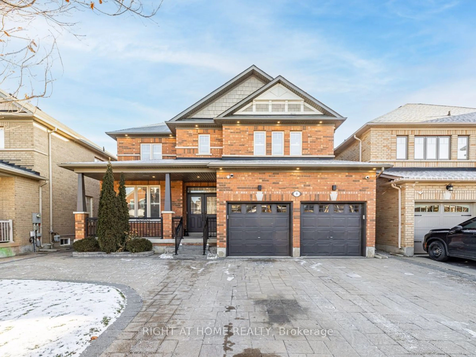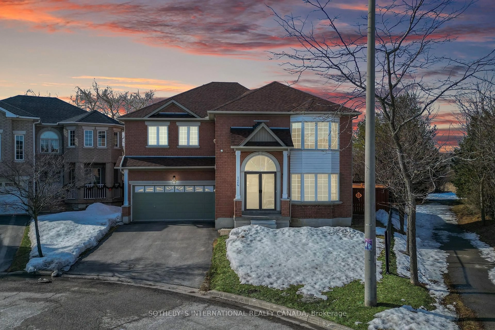18 Chip Crt, Richmond Hill, Ontario L4C 9G3
Contact us about this property
Highlights
Estimated ValueThis is the price Wahi expects this property to sell for.
The calculation is powered by our Instant Home Value Estimate, which uses current market and property price trends to estimate your home’s value with a 90% accuracy rate.Not available
Price/Sqft$600/sqft
Est. Mortgage$7,030/mo
Tax Amount (2024)$7,500/yr
Days On Market15 days
Total Days On MarketWahi shows you the total number of days a property has been on market, including days it's been off market then re-listed, as long as it's within 30 days of being off market.46 days
Description
Welcome to refined family living in Richmond Hills sought-after Westbrook community. Situated on a large oversized lot with double door entry, quiet court with no sidewalk, this grand executive home offers over 3,600 sq ft of exquisitely finished living space and a layout designed for both everyday comfort and upscale entertaining.The stunning foyer opens into sun-drenched principal rooms adorned with rich cherry hardwood floors, custom crown moulding, and timeless architectural detail. The gourmet chefs kitchen is a true showpiece complete with a walk-in pantry, butlers servery, and expansive eat-in area that walks out to a lush, private backyard oasis. Professionally landscaped with a spectacular in-ground pool, this backyard feels like a cottage escape in the city. The family room invites relaxation around one of three cozy fireplaces, while the elegant staircase leads to four generous bedrooms, including a luxurious primary suite with a custom walk-in closet and spa-inspired ensuite.The fully finished lower level features an open-concept recreation area ideal for hosting or family movie nights. Thoughtfully designed with ample storage, a mudroom, garage with epoxy floors and loft storage and no sidewalk to shovel ~ every detail has been considered. Tucked in a family-friendly neighbourhood with great neighbours and access to top-tier schools ~ top-ranked schools in the province. Furnace(2023) Roof (2024) A rare offering that blends warmth, sophistication, and resort-style living this is the forever home you've been waiting for.
Property Details
Interior
Features
Bsmt Floor
Rec
7.3 x 6.6Laminate / Open Concept / 4 Pc Bath
Kitchen
3.7 x 3.6Laminate / B/I Appliances / B/I Bar
Exterior
Features
Parking
Garage spaces 2
Garage type Attached
Other parking spaces 4
Total parking spaces 6
Property History
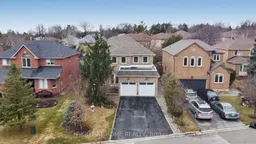 49
49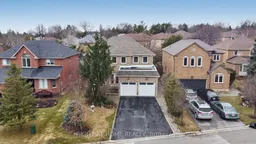
Get up to 1% cashback when you buy your dream home with Wahi Cashback

A new way to buy a home that puts cash back in your pocket.
- Our in-house Realtors do more deals and bring that negotiating power into your corner
- We leverage technology to get you more insights, move faster and simplify the process
- Our digital business model means we pass the savings onto you, with up to 1% cashback on the purchase of your home

