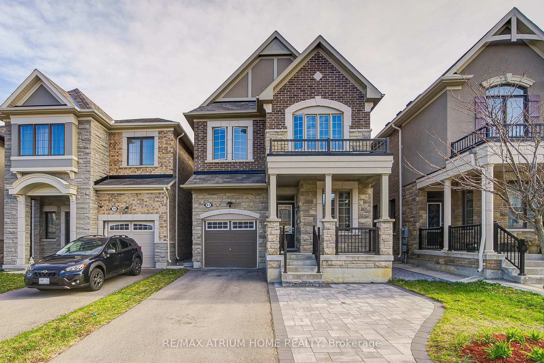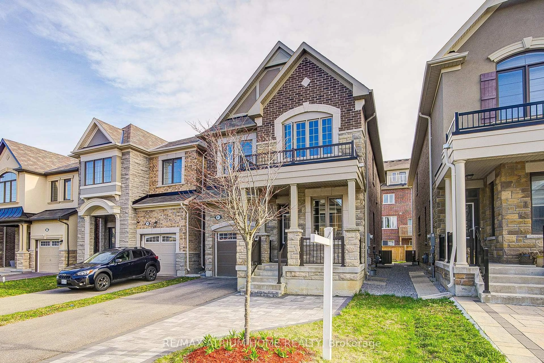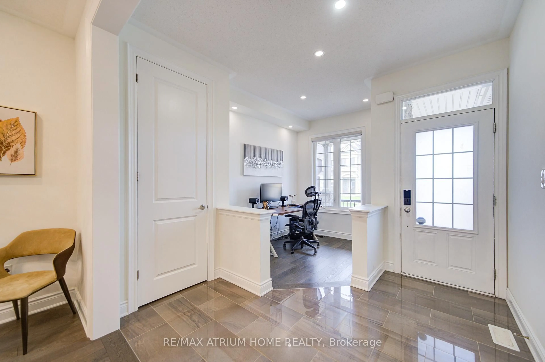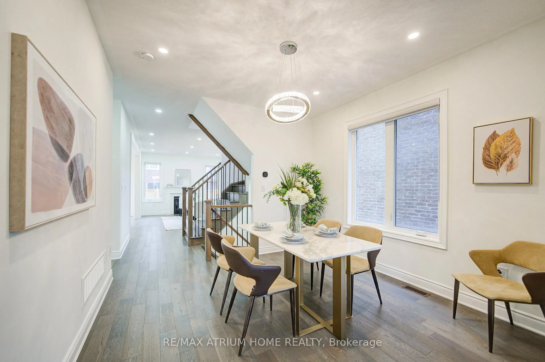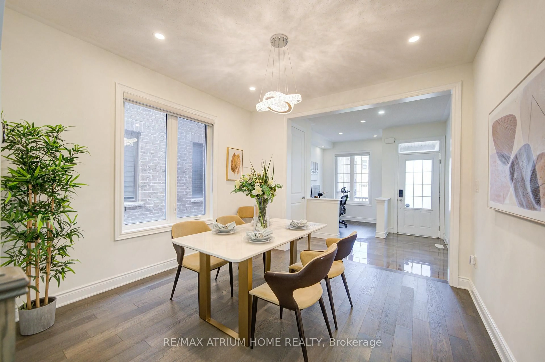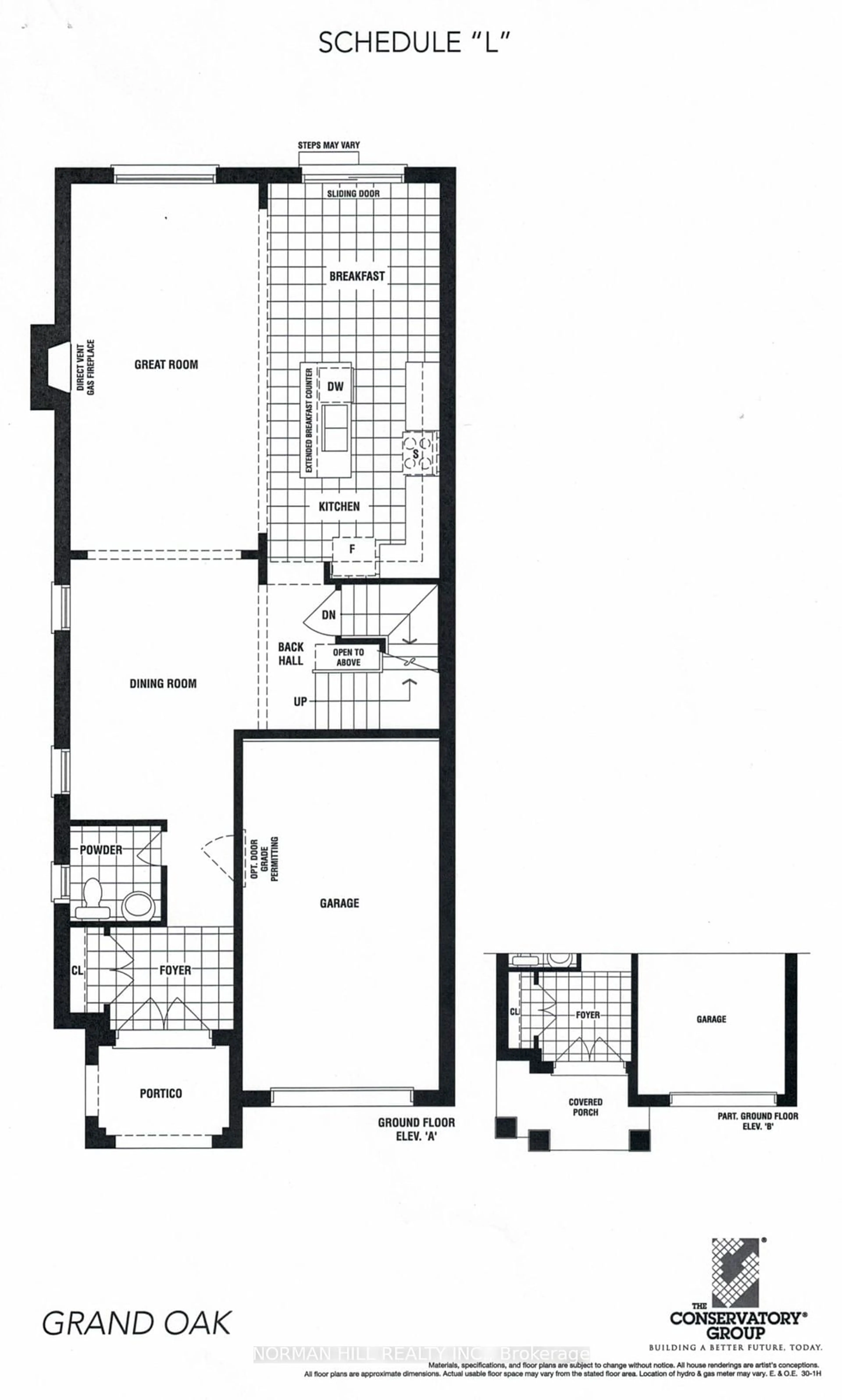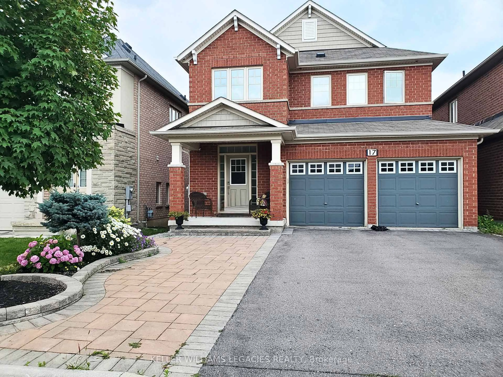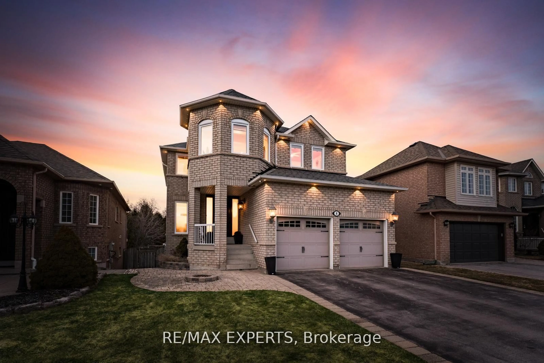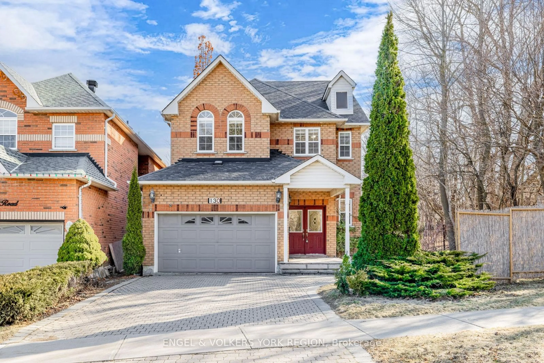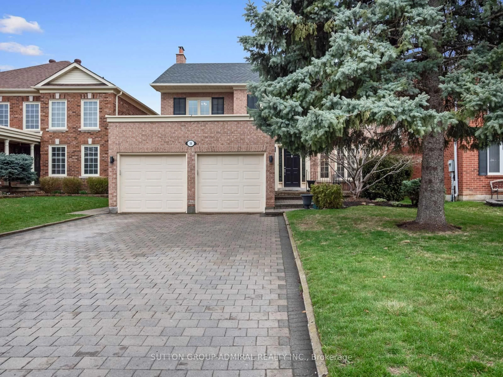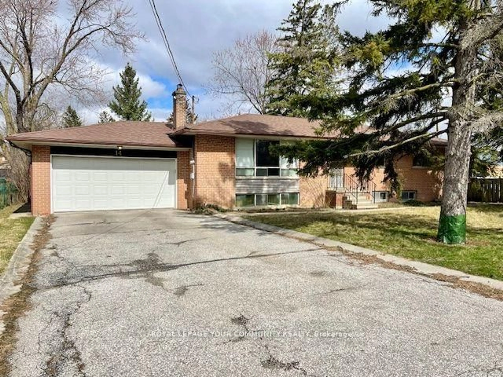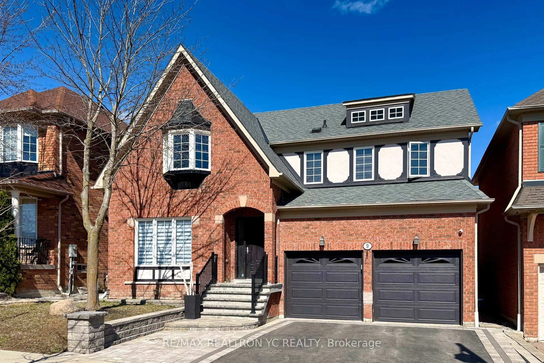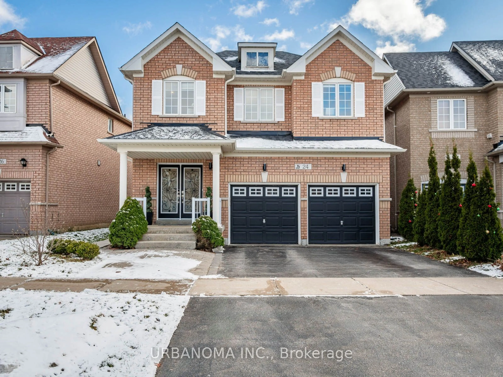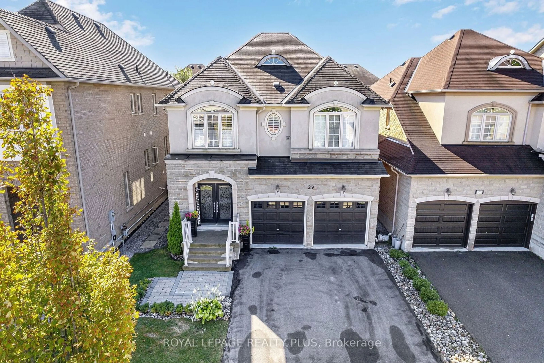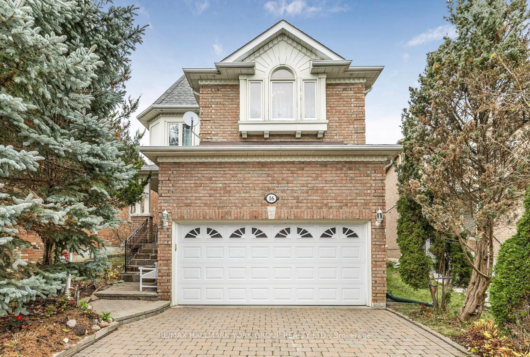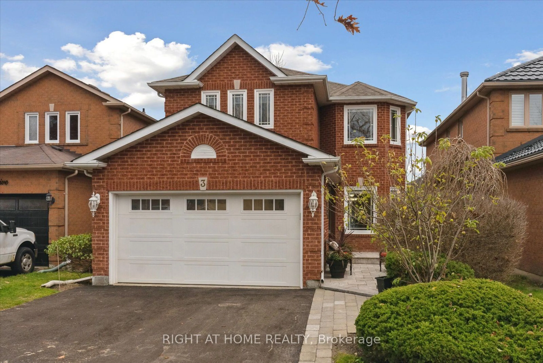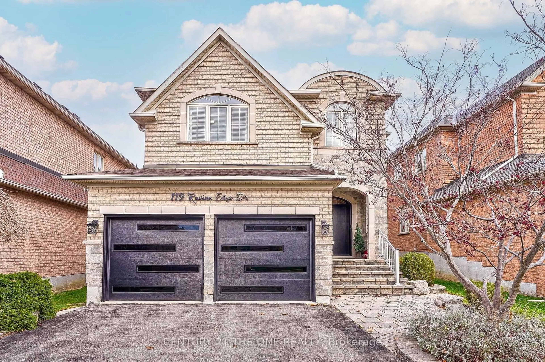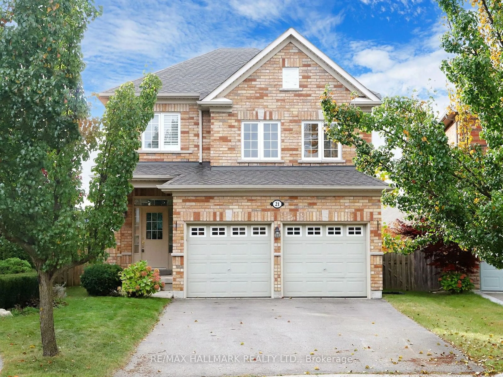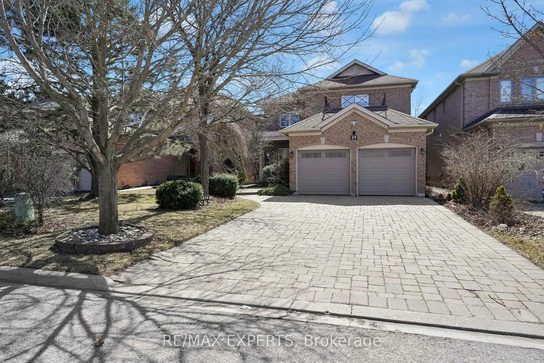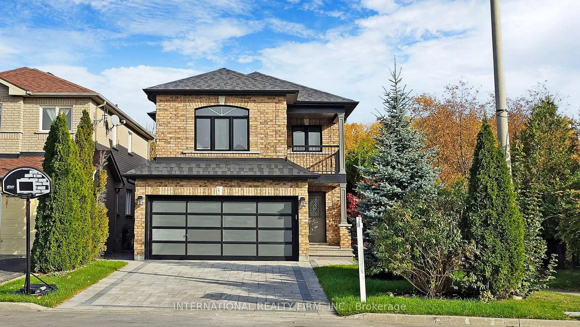81 Hartney Dr, Richmond Hill, Ontario L4S 0J9
Contact us about this property
Highlights
Estimated ValueThis is the price Wahi expects this property to sell for.
The calculation is powered by our Instant Home Value Estimate, which uses current market and property price trends to estimate your home’s value with a 90% accuracy rate.Not available
Price/Sqft$795/sqft
Est. Mortgage$7,584/mo
Tax Amount (2024)$7,310/yr
Days On Market22 days
Description
A MUST SEE! This home will check most, if not all the boxes! Nestled in Richmond Hill, where convenience meets elegance in this prestigious neighbourhood. South Facing Open Concept Kitchen & Family Room Always Fill With Sunlight. $$$ Upgrades: Extended Kitchen Cabinet, Marble/ quartz Countertop, Pot Lights & Hardwood Flooring Throughout, Close To 3000 Sqf Total Living Space. 4+1 Bedroom; 3 Bathrooms On The 2nd Floor With Master In Suit & In Law In Suit; Finished Basement With 1 Bedroom, 1 Bathroom & Entertainment Room; Generously-sized island, perfect for culinary creations and casual dining. 9'Ft Ceiling On Main & 2nd. Stunning Interlocked Front and Backyard. Exceptional Location Within Highly Rated School Catchments, Including Richmond Green Secondary School, St. Theresa of Lisieux Catholic High School. A Short Drive To Go Station, Highways 404, 407, Shopping, Restaurant, Costco, Home Depot, Community Centre, Library, Nature Trails, Richmond Green Park.
Property Details
Interior
Features
2nd Floor
4th Br
3.1 x 3.12Closet / Window
2nd Br
3.05 x 3.153 Pc Bath / Closet
Br
3.91 x 4.934 Pc Ensuite / W/I Closet / Pot Lights
3rd Br
3.05 x 3.51Closet / Window
Exterior
Features
Parking
Garage spaces 1
Garage type Attached
Other parking spaces 3
Total parking spaces 4
Property History
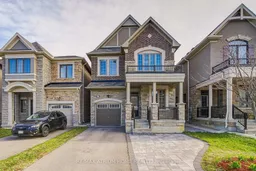 26
26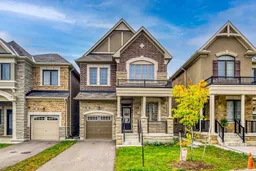
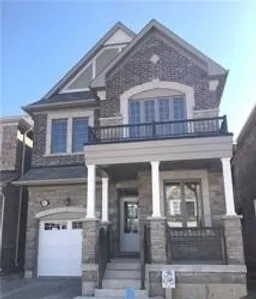
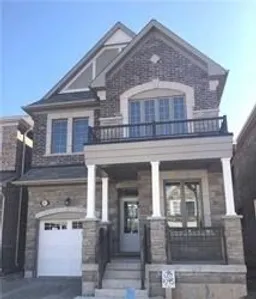
Get up to 1% cashback when you buy your dream home with Wahi Cashback

A new way to buy a home that puts cash back in your pocket.
- Our in-house Realtors do more deals and bring that negotiating power into your corner
- We leverage technology to get you more insights, move faster and simplify the process
- Our digital business model means we pass the savings onto you, with up to 1% cashback on the purchase of your home
