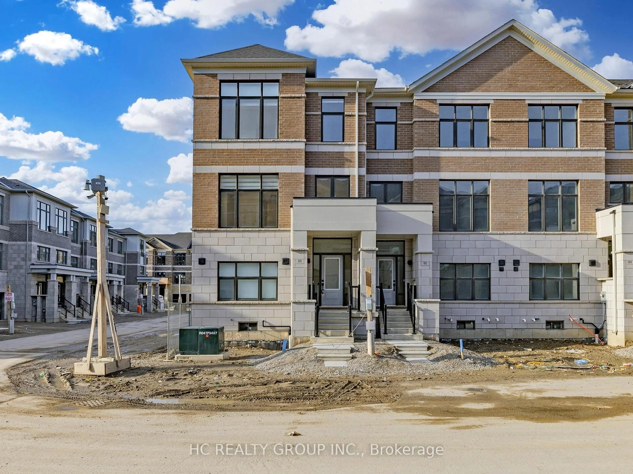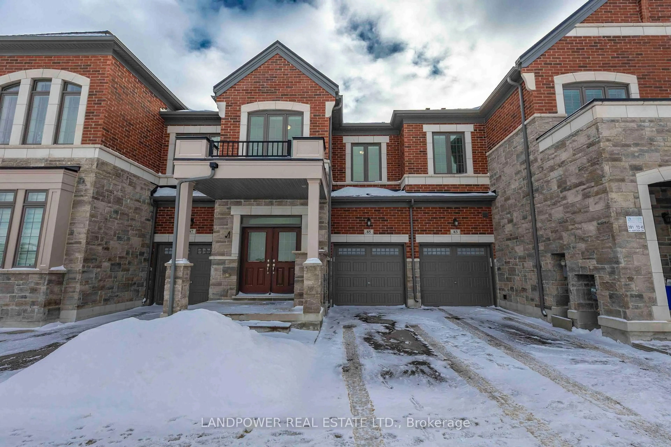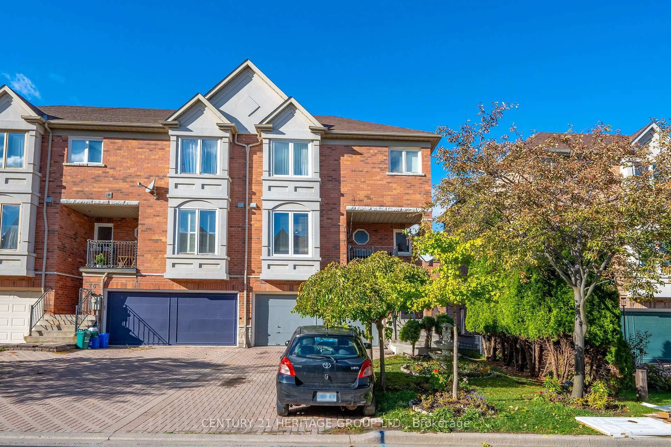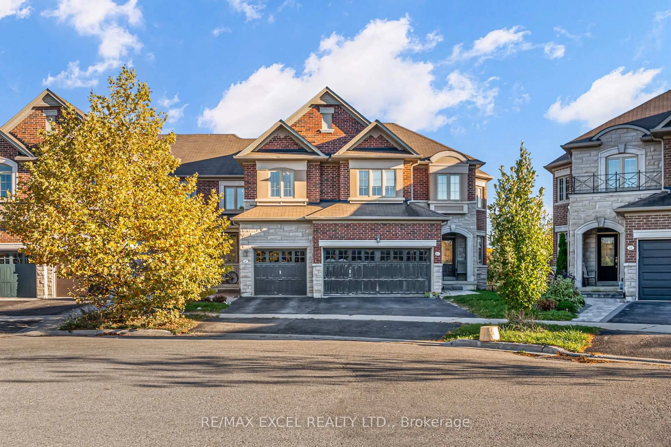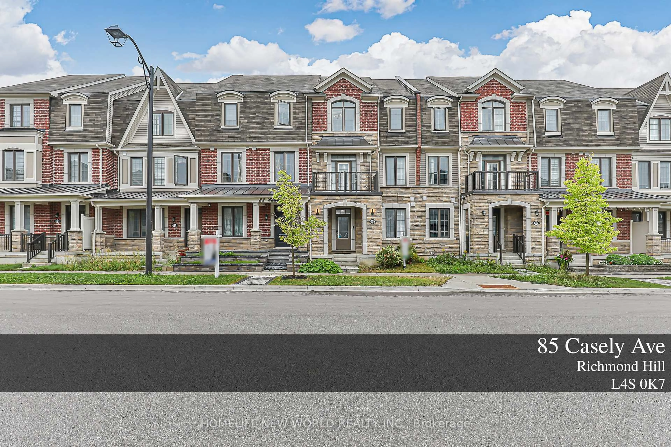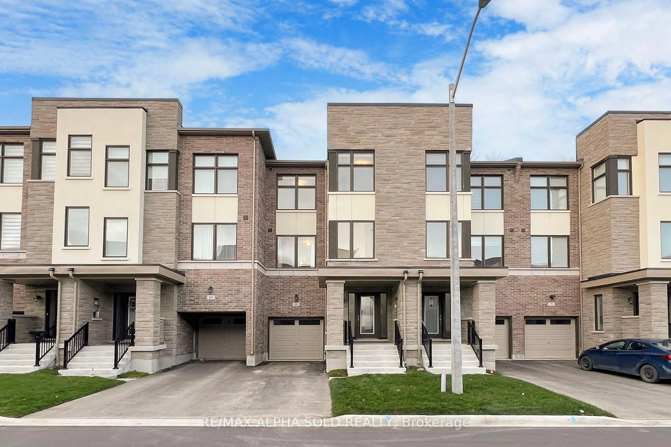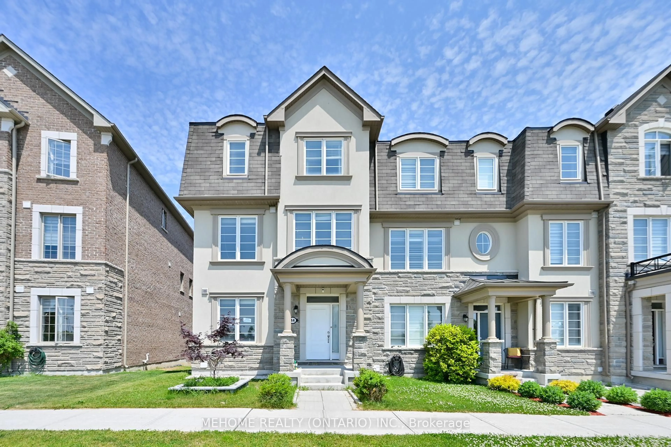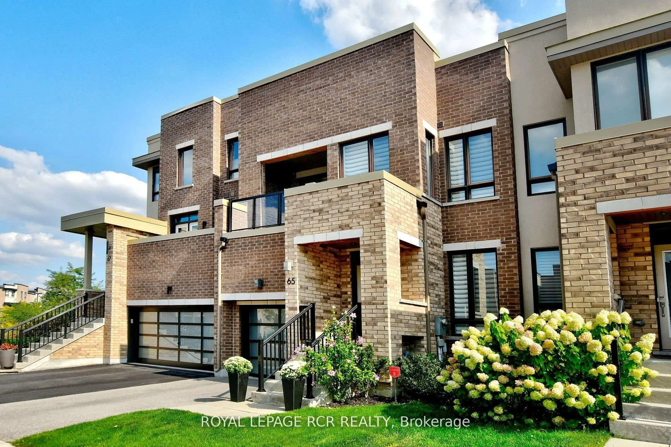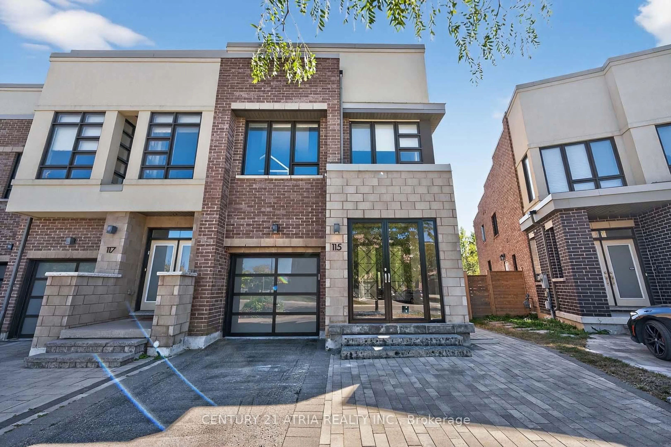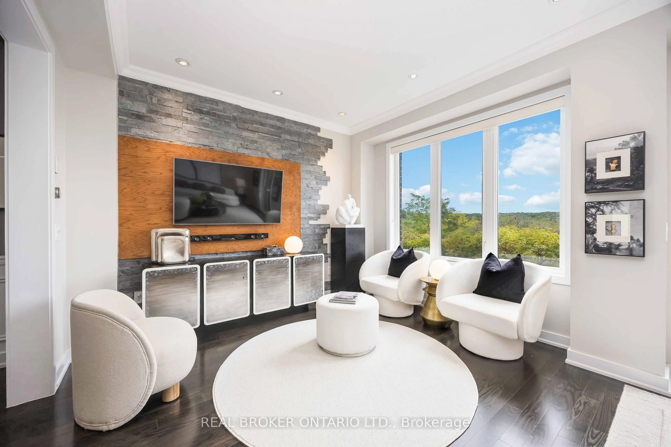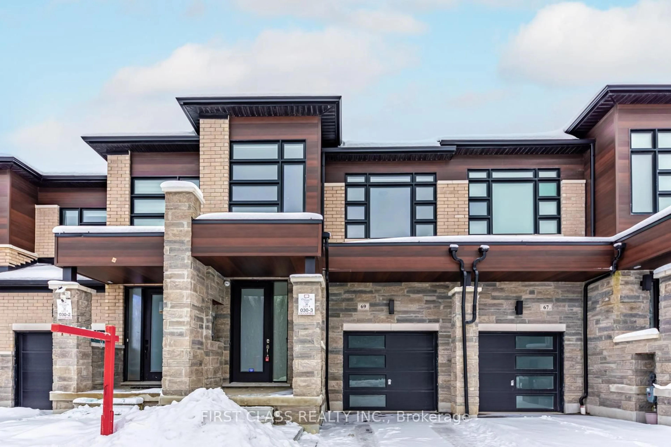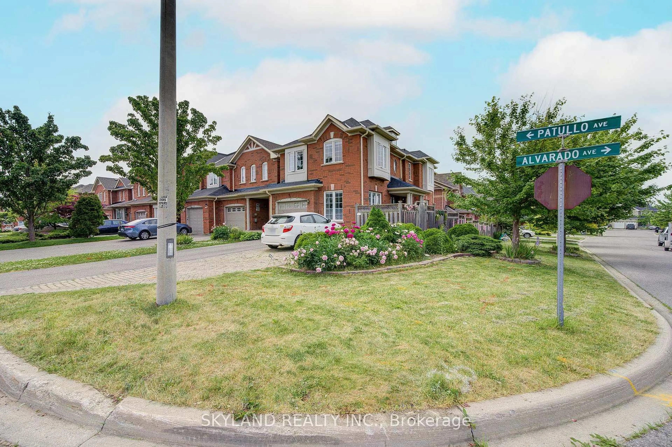Stunning Townhome with Premium Ravine Exposure on an Extra-Wide 24.8 Ft Lot! This Beautifully Upgraded Home features a Modern, Contemporary Design and a Bright, Open-Concept Layout. Over 45 Pot Lights Throughout Add Warmth and Ambiance. The Elegance of a Large Picture Window in the Living Room Offering Tranquil Views of Trees, and a Custom-Built Wall Unit Enhances the Space with Both Style and Function. The Chef-Inspired Dream Kitchen Boasts a Center Island, Upgraded Miele Gas Stove, Sub-Zero Fridge, Miele Dishwasher, Built-In Wolf Drawer-Type Under-Counter Microwave Oven and a Stainless Steel Kitchen Range Hood. The Breakfast Area Walks Out to an Open Sundeck. The Spacious Primary Bedroom Showcases Pot lights, a Motorized Window Blind, and a Large Walk-in Closet with Custom Organizers. The Luxuriously Upgraded 5-Piece Ensuite Bathroom Features a Quartz Countertop with Double Sinks, an Oversized Glass-Enclosed Shower, and a Soaker tub, It's Perfect for Relaxing in Style. The Professionally Finished Basement Includes a Recreation Room, Electric Fireplace, and a 3-Piece Bathroom. The Beautifully Landscaped Backyard Offers a Haven for Relaxation, Entertainment, or Peaceful Solitude. The Landscaped Front Yard Features an Interlocked Paved Driveway for Excellent Curb Appeal. Additional Highlights Include a Convenient Second Floor Laundry Room, Direct Access to the Garage, and Meticulous Upkeep that Reflects True Pride of Ownership. Immaculate, Stylish and Move-In Ready, This Home Shows Like a Model. A Must See!
Inclusions: Existing Miele Gas Stove, Sub-Zero Fridge, Miele Dishwasher, Built-In Wolf Drawer-Type Undercounter Microwave Oven, Stainless Steel Kitchen Range Hood Fan, Washer, Dryer, Existing Electric Light Fixtures and Pot Lights, Existing Window Covering, Electric Fireplace in Basement, Gas Furnace, Central Air Conditioning, Garage Door Opener,
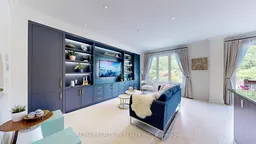 40
40

