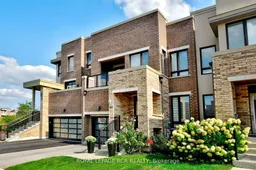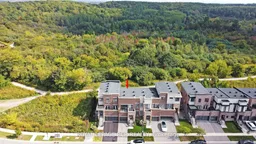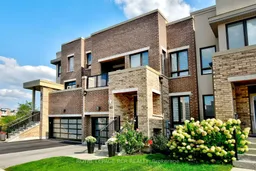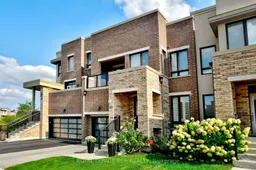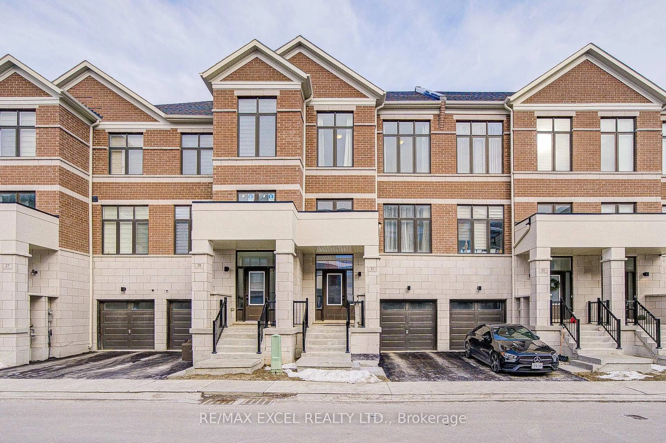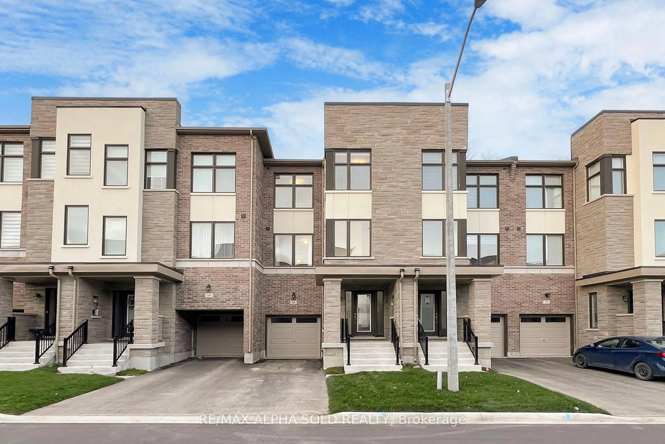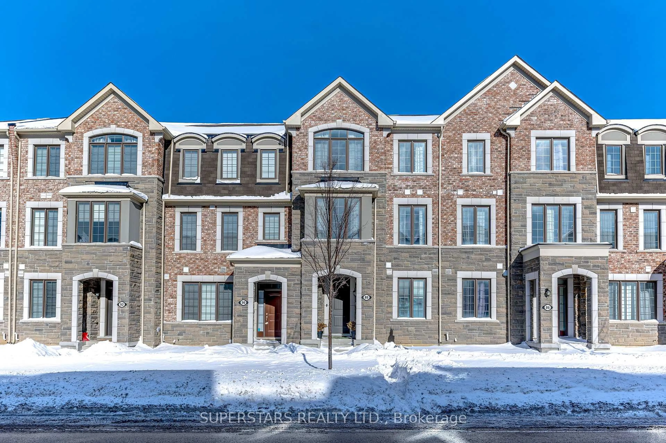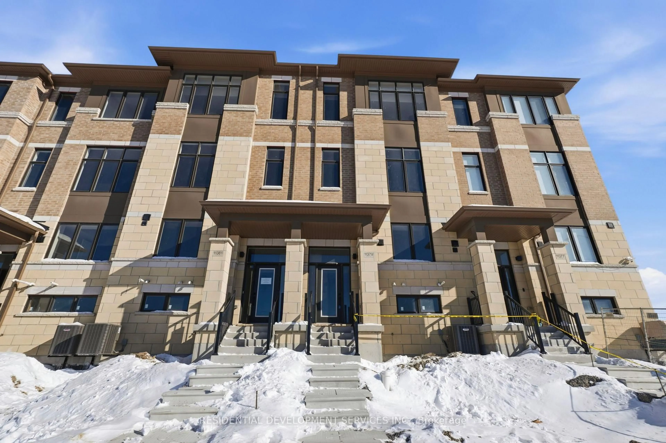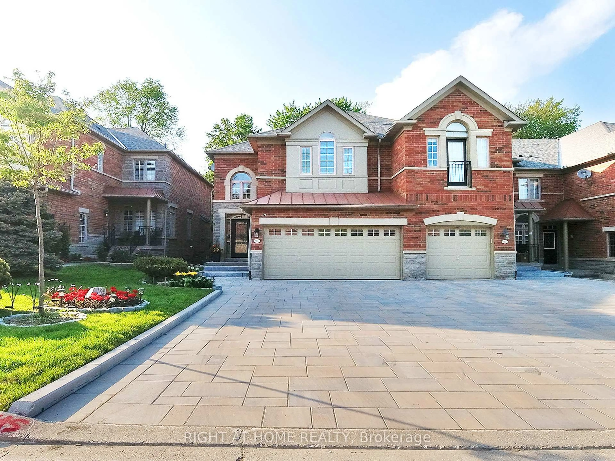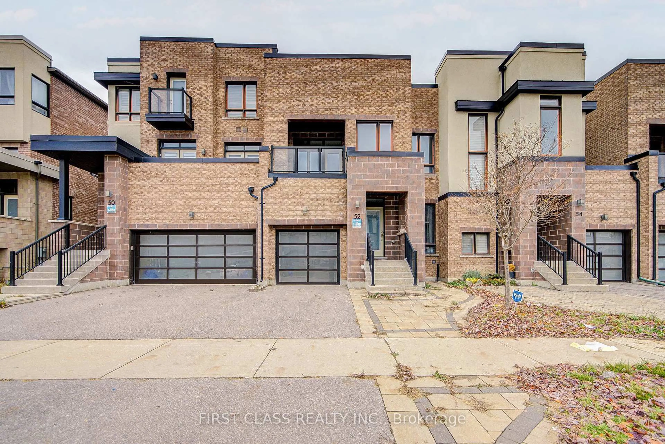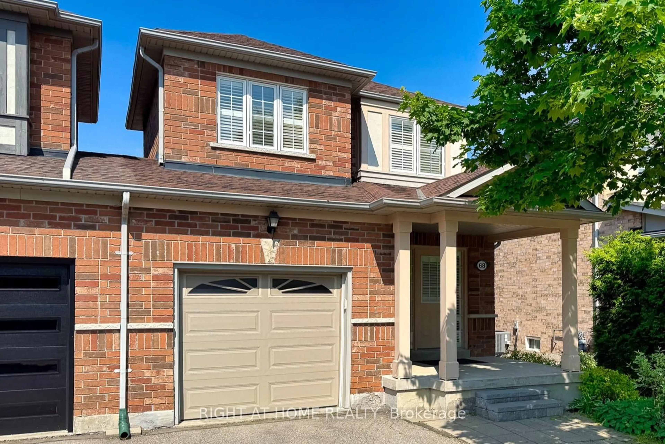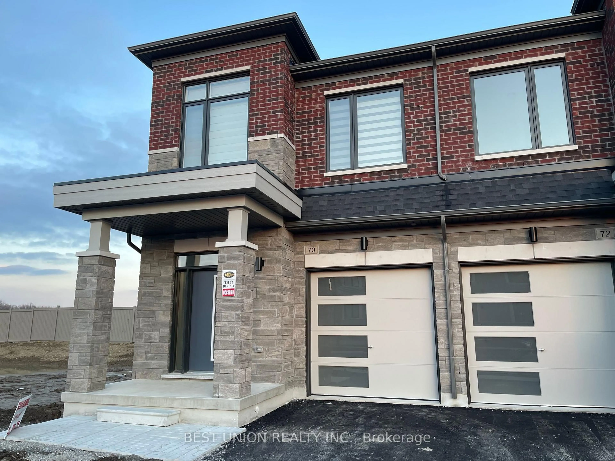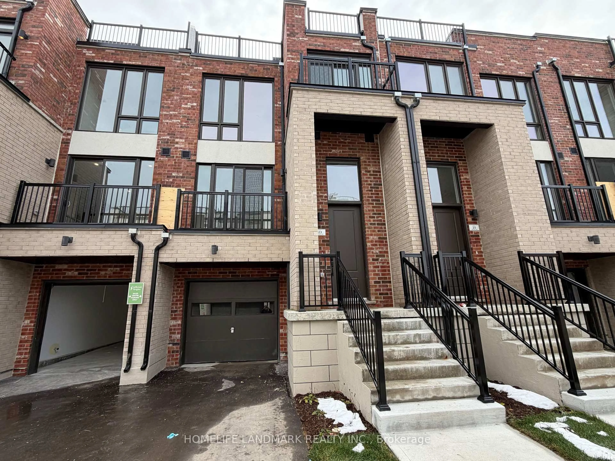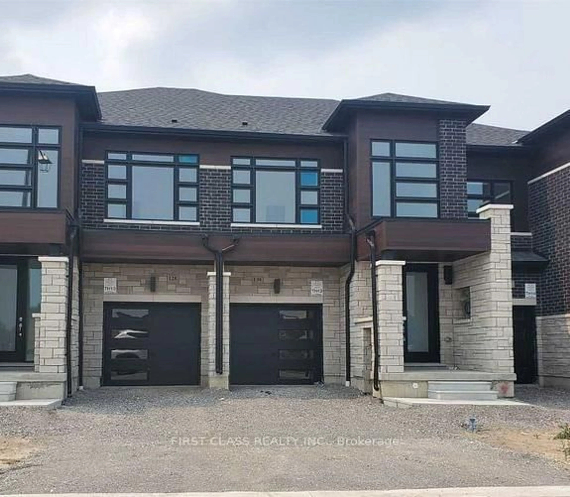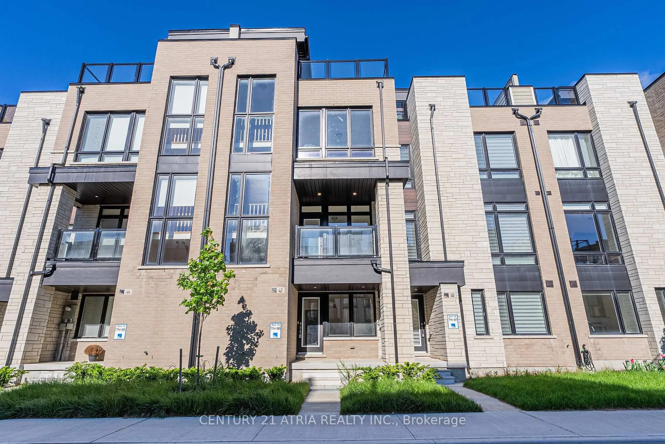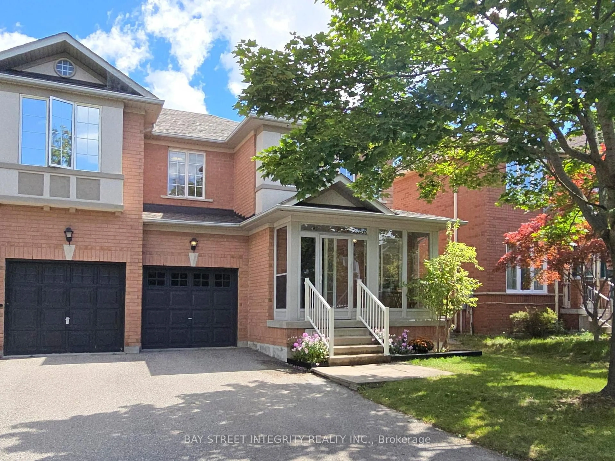Prepare to fall in love with 65 Anchusa Dr which is more than a home, it's a lifestyle! This vibrant community is located steps to Lake Wilcox. Enjoy a walk along the many trails. Go for a canoe or kayak on the lake. Neighbourhood amenities include a water park, Rec Centre with pool, beach volleyball courts, playground, skatepark, excellent schools and more. This premium lot backs onto picturesque Jefferson Forest. Providing scenic views of the greenspace from the oversized windows. This breathtaking townhouse has 3 spacious bedrooms and 4 bathrooms. With approximately 2000 square feet above grade plus the finished basement. For a total of 2646 square feet of total living space!!! Freehold with no fees whatsoever. Gorgeous engineered hardwood floors. The chef's kitchen features quartz counters and stainless-steel appliances including a Wolf gas range. The open concept layout is an entertainer's dream. 9-foot ceilings on the main & 2nd floor. An oversized primary bedroom with walk-in closet and a 5-piece ensuite with double vanity and a freestanding soaker tub. Rarely offered balcony off of the 2nd bedroom. The finished basement is perfect as a guest room, rec room and/or home gym plus there is a separate space for an office along with a 3-piece bathroom. Two sets of laundry located on both the 2nd floor & basement. Sliding doors on the main floor walkout to the fully fenced yard with stone patio and gas BBQ hookup. Imagine relaxing in your very own private backyard oasis. Move in ready so you can enjoy all this wonderful area has to offer right away. Live your best life by Lake Wilcox!
