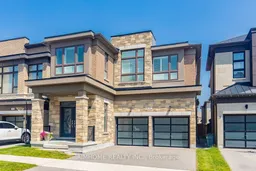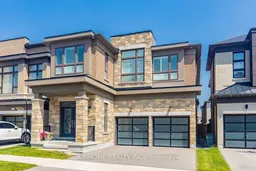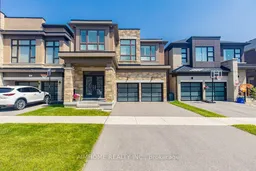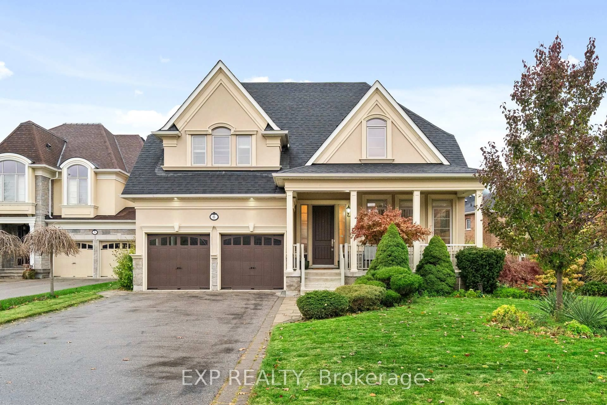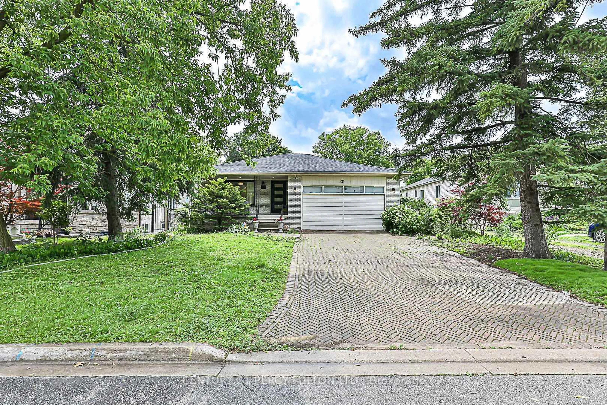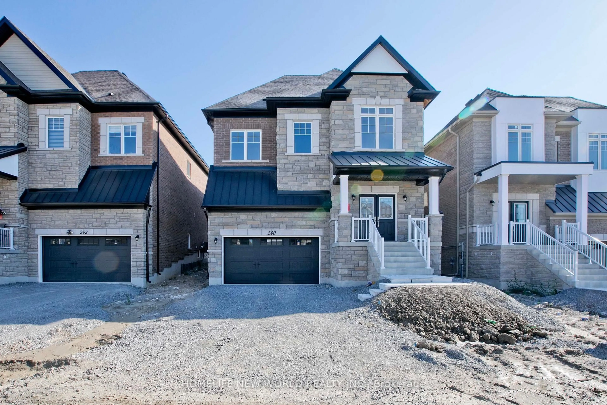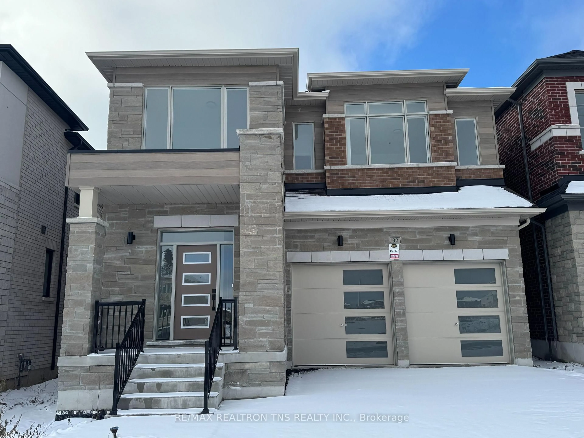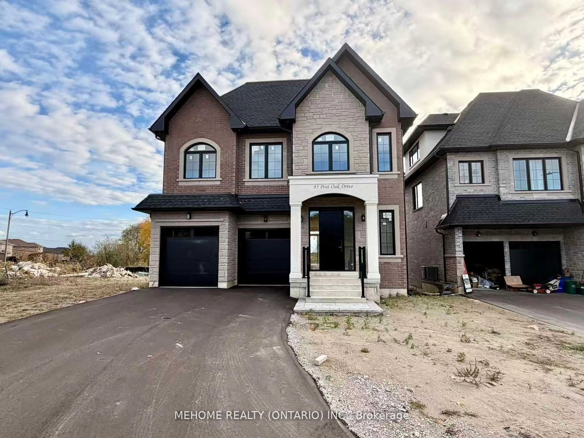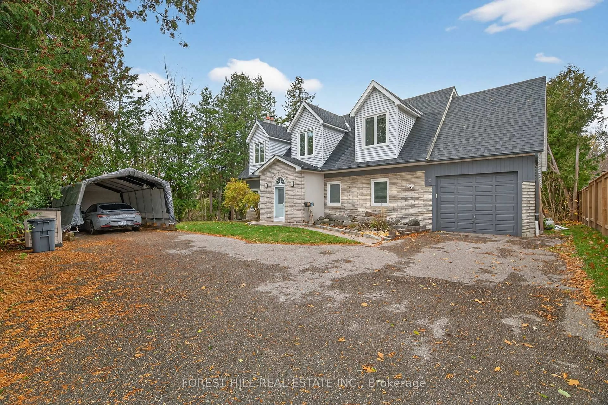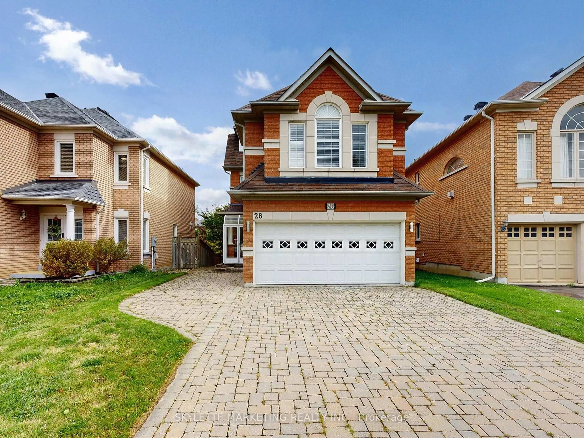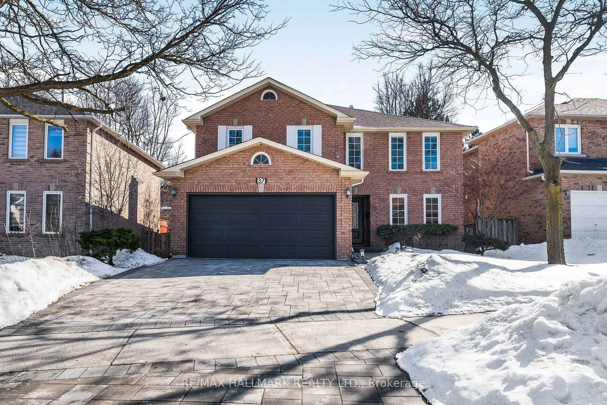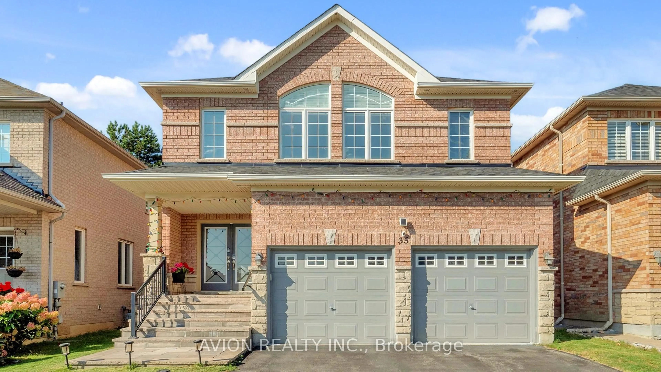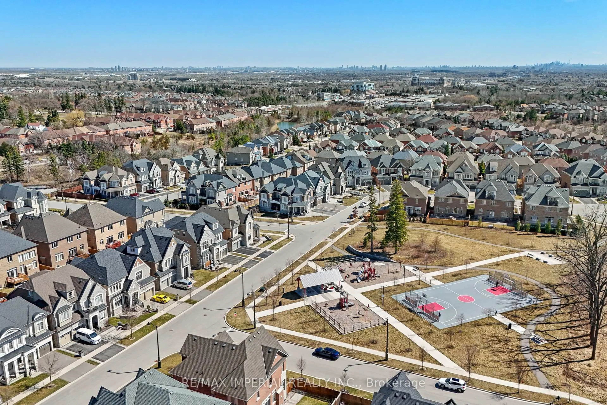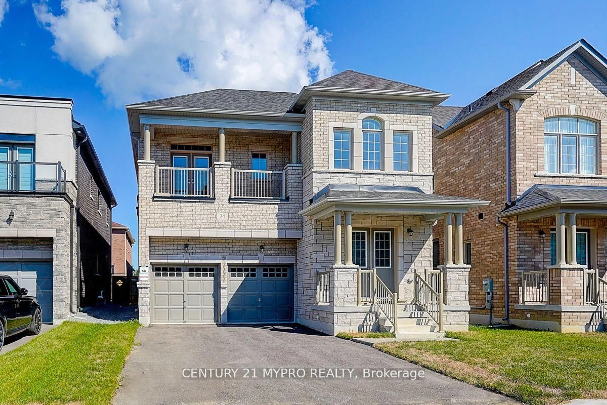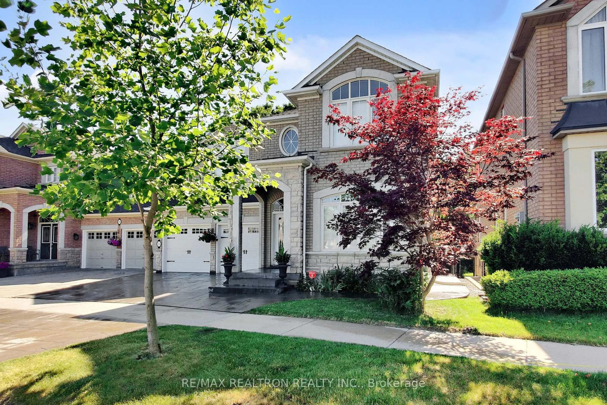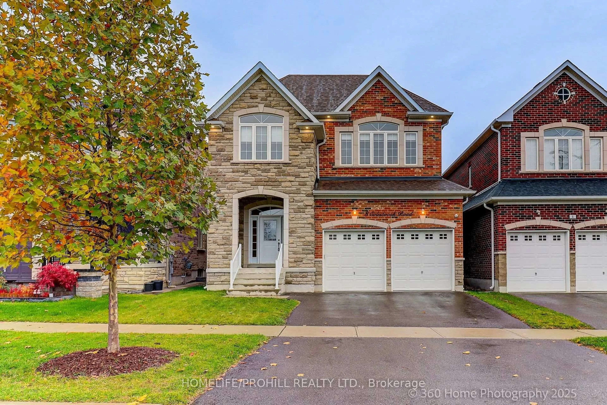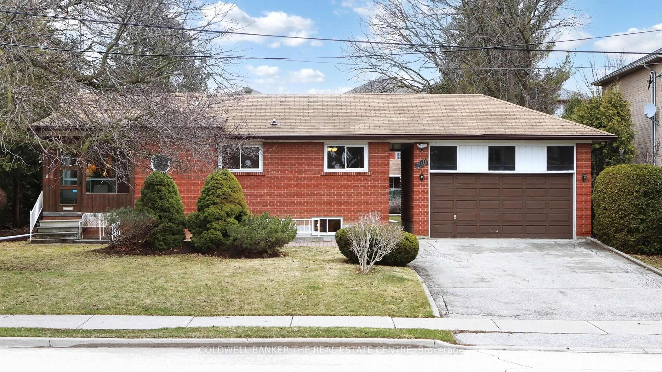***5Yrs New Home*** by Award Winning Builder Arista Homes! Double-Garage Detached With 4Bedrooms+ Loft On 2nd Floor! Located In Quiet Street! Modern Elevation C! 9 Ft Ceiling On Both of Ground & 2nd Floors! Hardwood Floor Through-Out! Family Sized Open Concept Kitchen with Upgraded Cabinets, Granite Counter, Undermount Sink, Pantry, Back Splash, Centre Island with Extended Breakfast Bar! Luxury Family Room With Gas Fireplace & Upgraded Waffle-Ceiling! Upgraded Porcelain Floor at Foyer & Kitchen Room! Fine Iron Door-Insert at Front! Extra Large Mud Room With Storage & Access to Garage! Spacious Primary Room W/5Pc Ensuite, Frameless Glass Shower, Oversized Walk/In Closet and Raised 10 Ft Ceiling! Bedrooms 2&3 with Semi-5Pc Ensuite! Sunshine & Bright Loft on 2nd Floor Features Beautiful Office & Sitting Area! High Quality California Shutters! Upgraded 7Ft Door, Enlarged Bsmt Windows etc. More $$$ Upgrades With Builder! Walk To Richmond Hill City Centre, Park, Costco Shopping Area! Top Ranking School: Richmond Green S.S! Hwy 404 Just a Minute! Unbeatable Convenience Location In Richmond Hill! Close To All the Amenities! Much More!!!
Inclusions: Modern S.S Fridge, Stove, B/I Dishwasher, Washer, Dryer, AC, CVAC, California Shutters, All Elf's, Garage Dr Opnr w/Remote
