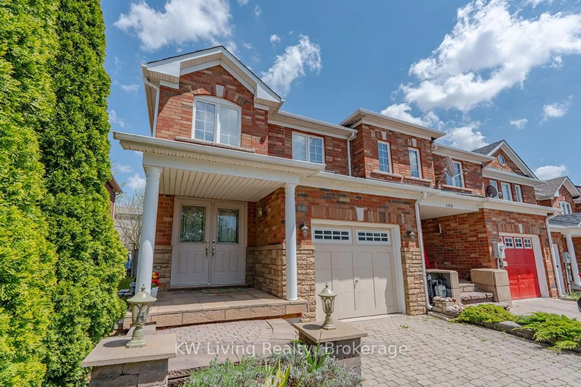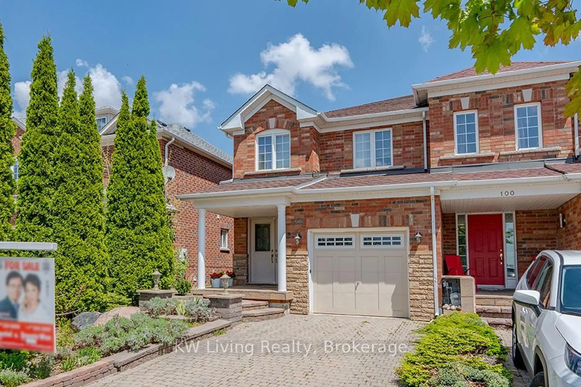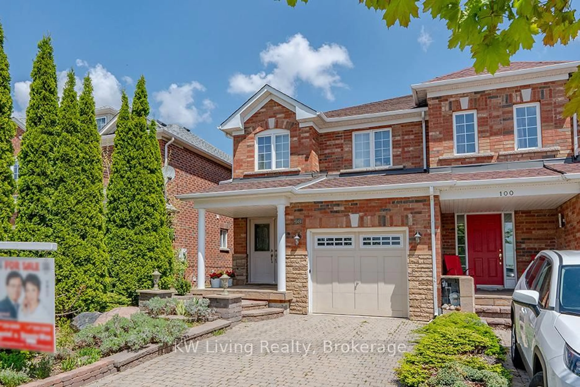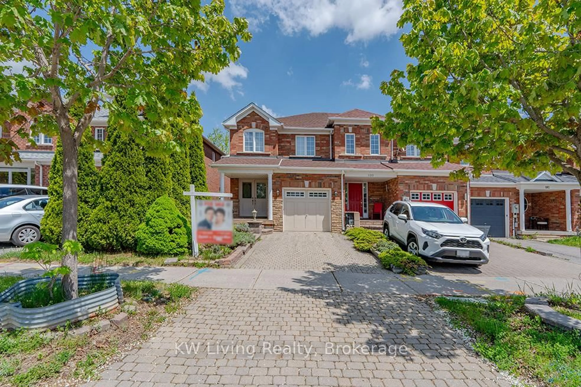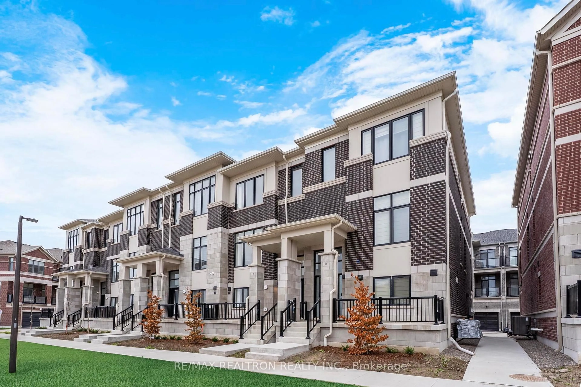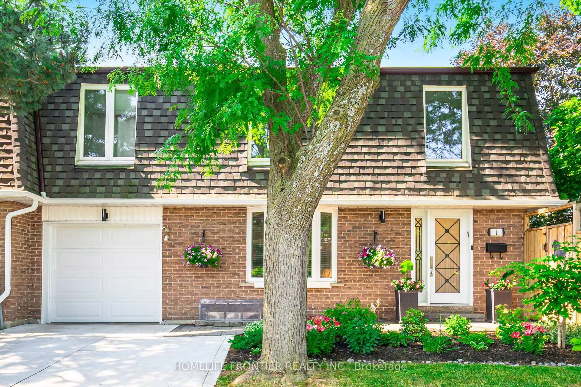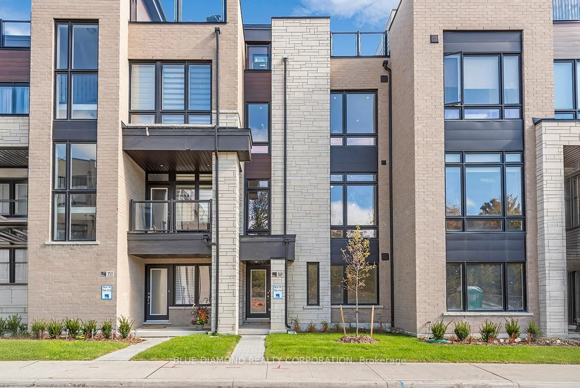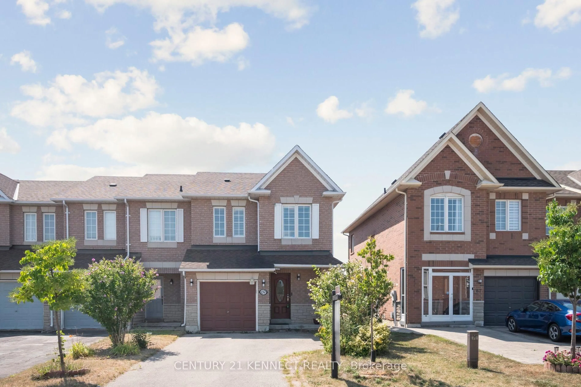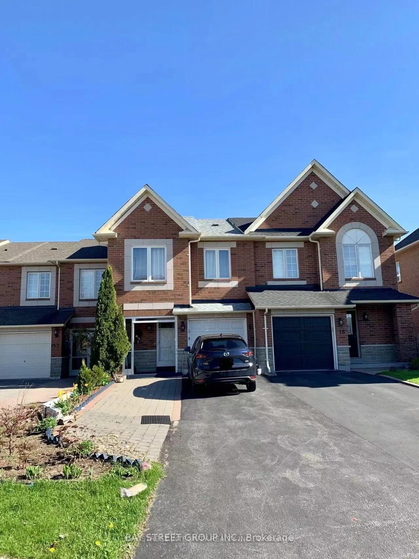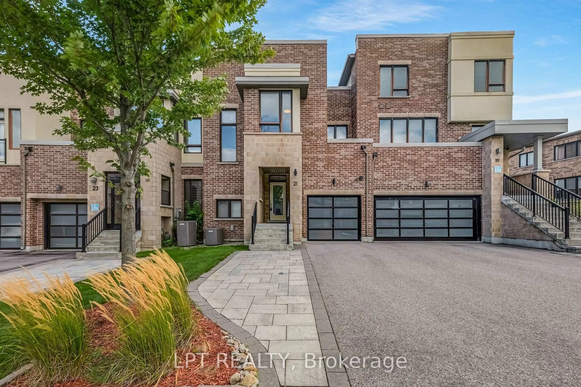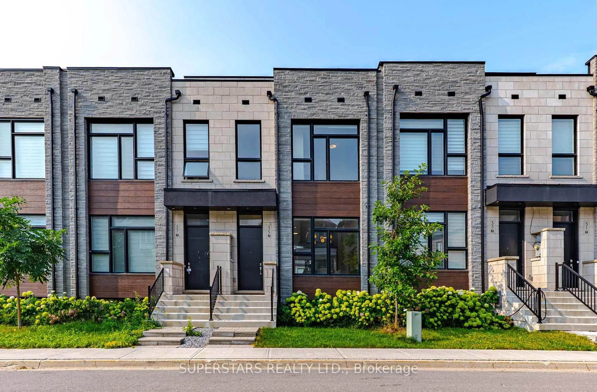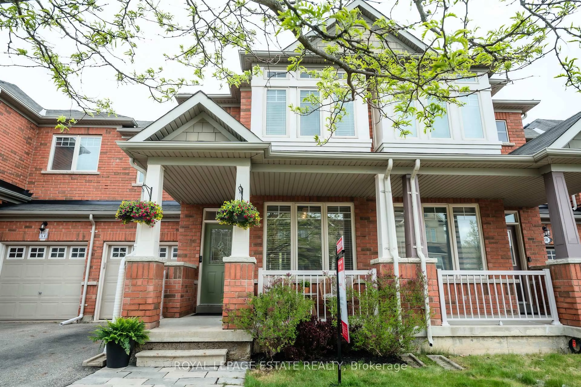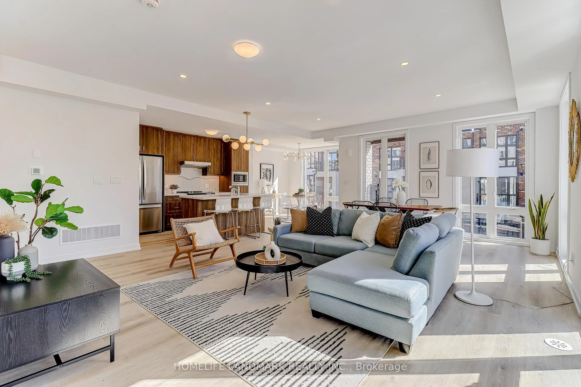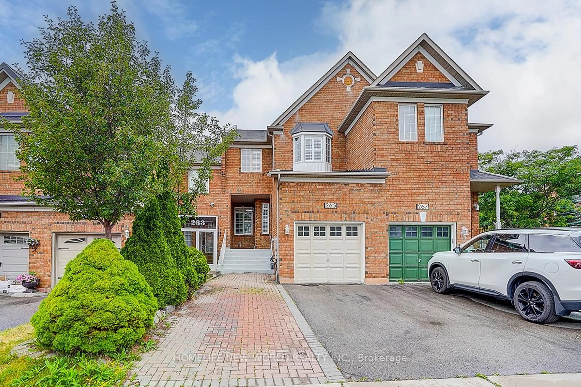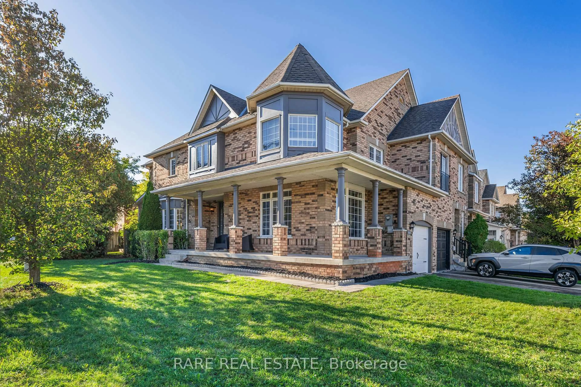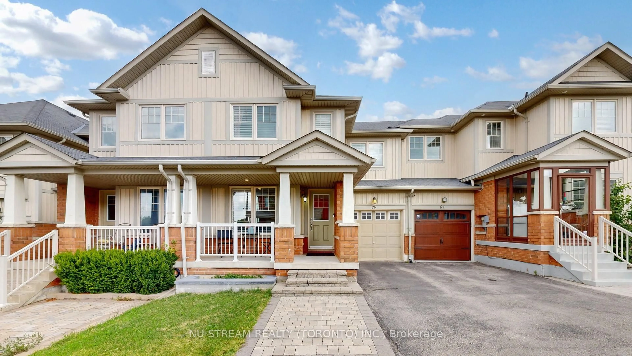98 Matteo David Dr, Richmond Hill, Ontario L4S 2S9
Contact us about this property
Highlights
Estimated valueThis is the price Wahi expects this property to sell for.
The calculation is powered by our Instant Home Value Estimate, which uses current market and property price trends to estimate your home’s value with a 90% accuracy rate.Not available
Price/Sqft$582/sqft
Monthly cost
Open Calculator

Curious about what homes are selling for in this area?
Get a report on comparable homes with helpful insights and trends.
+3
Properties sold*
$1.2M
Median sold price*
*Based on last 30 days
Description
Stunning, Immaculate Freehold Townhome Located in the Highly Sought-After Rouge Woods Community of Richmond Hill! This spacious two-storey home sits in a serene, family-friendly neighborhood with a prime location. It is within walking distance to top-rated schools including Redstone Public School and Richmond Green Secondary School, as well as sports facilities, parks, Costco, Home Depot, a variety of supermarkets, and popular restaurants offering the perfect blend of convenience and lifestyle. Featuring a thoughtfully designed open-concept layout, the main floor boasts a stylish kitchen with premium maplewood cabinets, granite countertops, and a seamless flow into the dining area ideal for family living and entertaining. The sun-filled primary bedroom includes a walk-in closet and a 4-piece ensuite, while the two additional bedrooms are generously sized with large windows and flexible use. The professionally landscaped, fully fenced backyard offers for an outdoor relaxation or gatherings.
Property Details
Interior
Features
2nd Floor
Primary
5.4 x 3.48hardwood floor / 5 Pc Bath / W/I Closet
2nd Br
4.4 x 2.8hardwood floor / Closet / 4 Pc Bath
3rd Br
4.0 x 2.9Broadloom / Closet / 4 Pc Bath
Exterior
Features
Parking
Garage spaces 1
Garage type Built-In
Other parking spaces 2
Total parking spaces 3
Property History
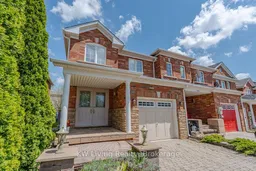 39
39