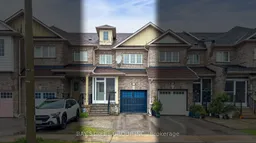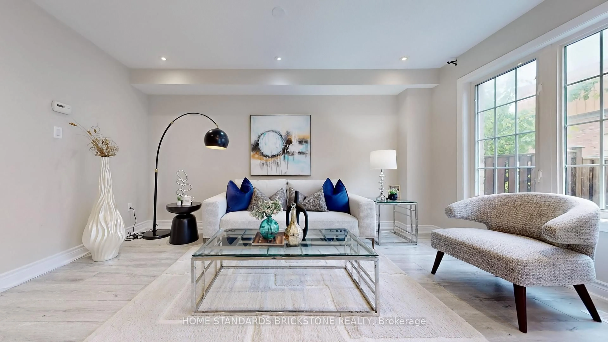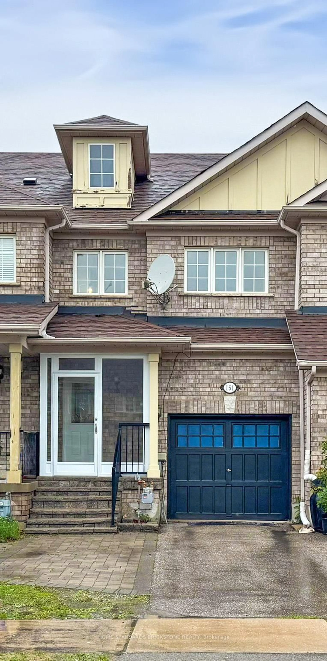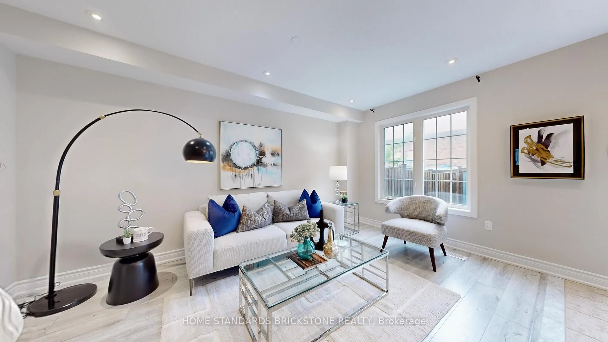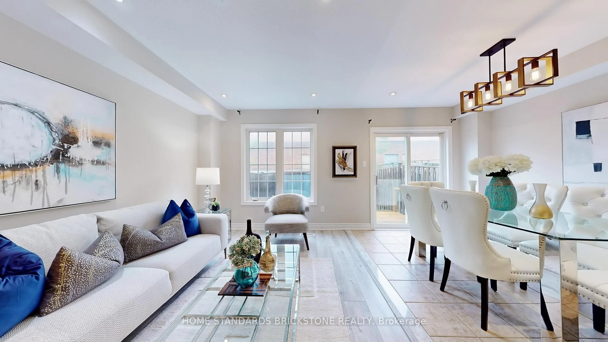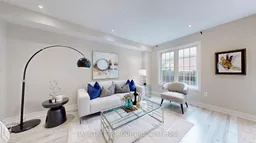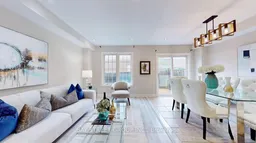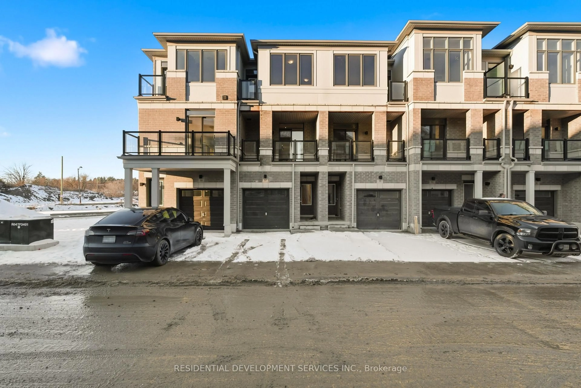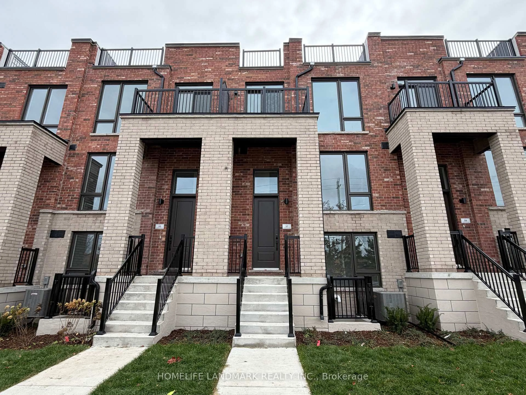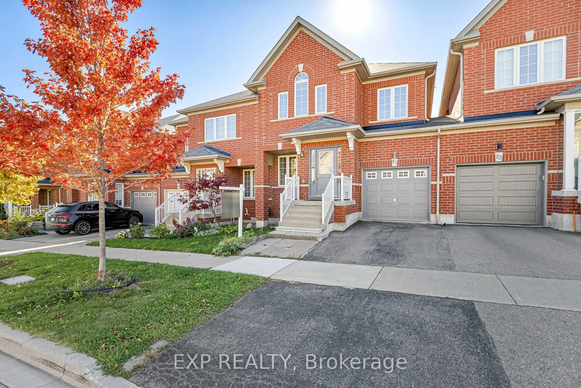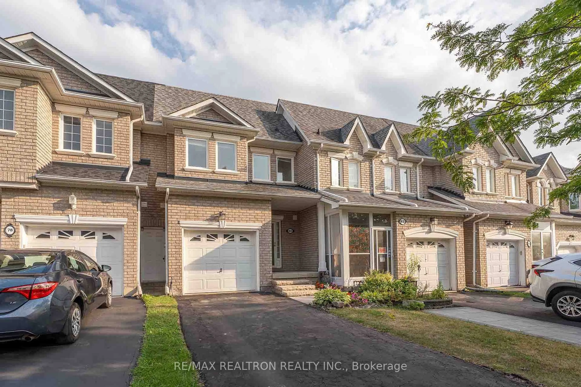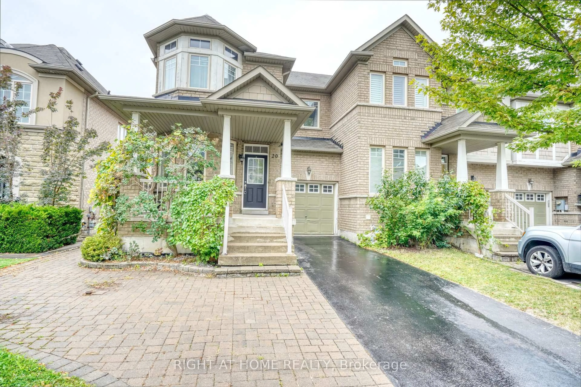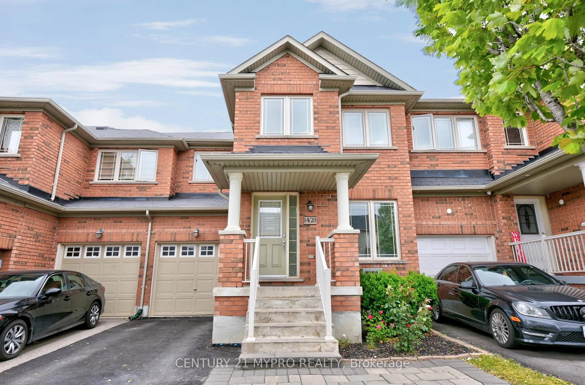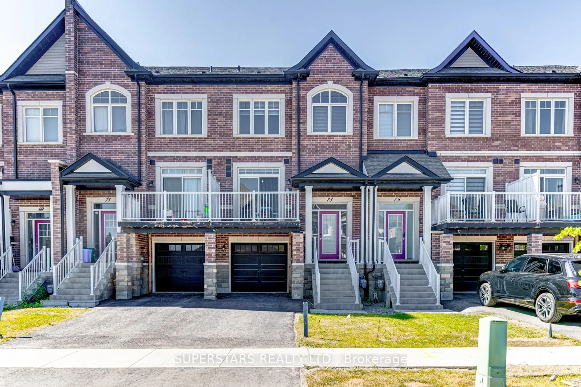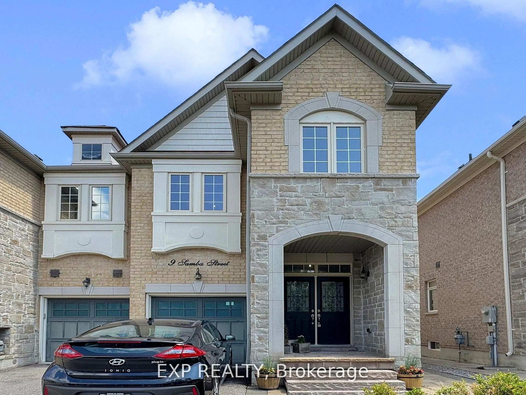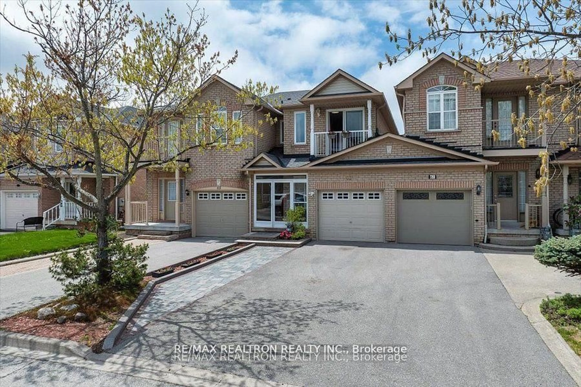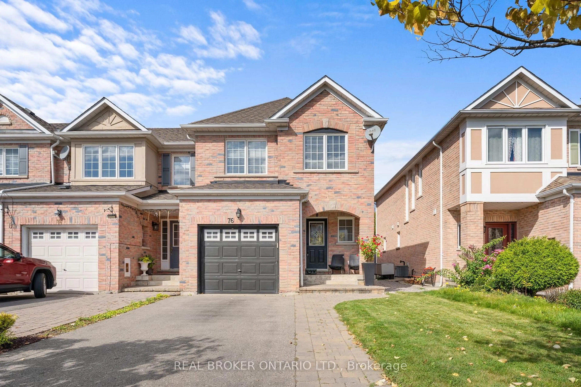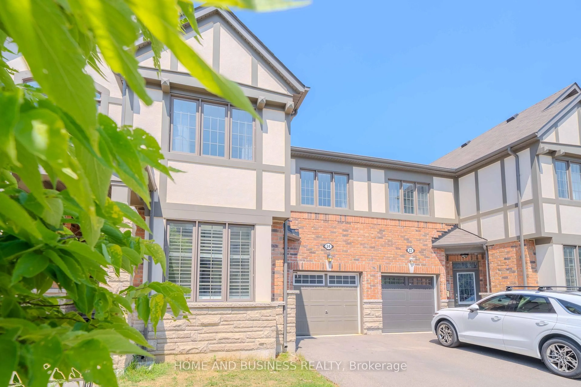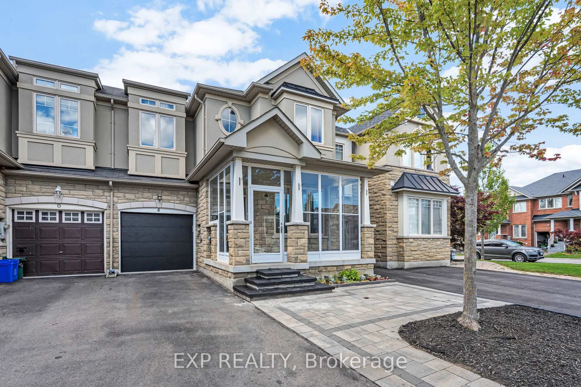151 Amulet Cres, Richmond Hill, Ontario L4S 2T5
Contact us about this property
Highlights
Estimated valueThis is the price Wahi expects this property to sell for.
The calculation is powered by our Instant Home Value Estimate, which uses current market and property price trends to estimate your home’s value with a 90% accuracy rate.Not available
Price/Sqft$830/sqft
Monthly cost
Open Calculator
Description
Indulge In Elegant Living With This Alluring 3-Bedroom+2 / Great room And Desirable Office In Basement , 4-Washroom Townhome. Nestled Within The Coveted Rouge Wood Community. No POTL Fee Clean Freehold Townhouse With Backyard At Great Location Of Richmond Hill. Open Concept Functional Layout. $$$ On Upgrade. New Laminate Floor Throughout Main Floor, Second Floor And Basement. Oak Stairs, Pot Lights On Main & 2nd Hallway. 2024 Finished Basement W/Washroom &Cold Room Can Convert To The Office Or Multiple Use. And An Array Of Convenient Amenities. Close To Top Schools. Redstone Public School, Richmond Green Highschool, 404HWY, Shopping Centre, Costco, Home Depot, Community Centre. Most Desirable Schools & Park Area. Perfect For Entertaining. Move In Condition. Roof (2018). New Garage Direct Access (2025). New Pantry At Hallway From Direct Garage Door.(2025) ***Please Check New Garage Access From Hallway And Check Your New Pantry !!!!! Your Home Cafe / Starbucks Just 1 Min. To Walk. No Neighbour Over The Fence And Just Have Your Privacy At Extended Deck!!!
Property Details
Interior
Features
2nd Floor
Primary
5.33 x 3.74Laminate / Large Closet / Casement Windows
2nd Br
4.14 x 2.59Laminate / W/I Closet / Casement Windows
3rd Br
4.14 x 2.59Laminate / W/I Closet / Casement Windows
Exterior
Features
Parking
Garage spaces 1
Garage type Built-In
Other parking spaces 2
Total parking spaces 3
Property History
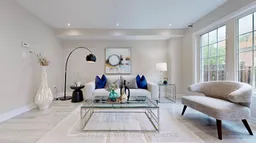 48
48