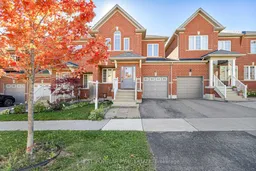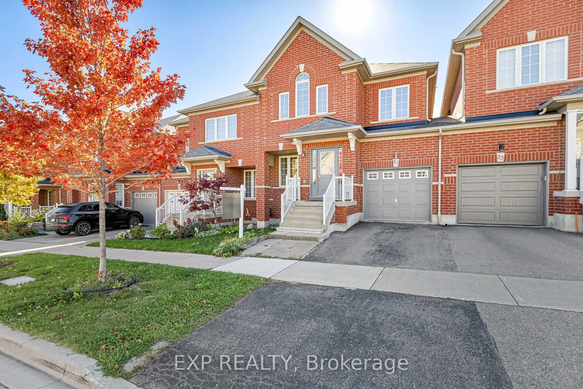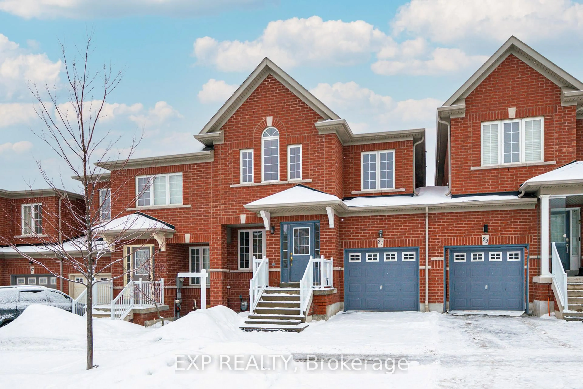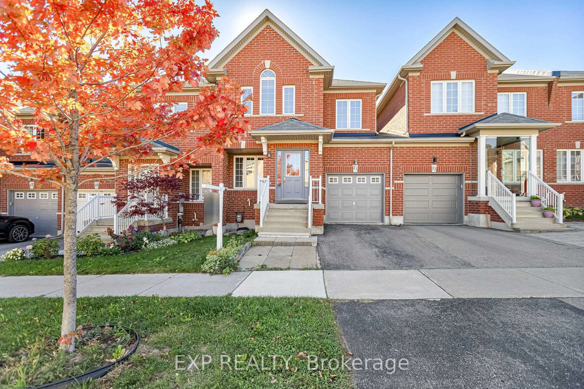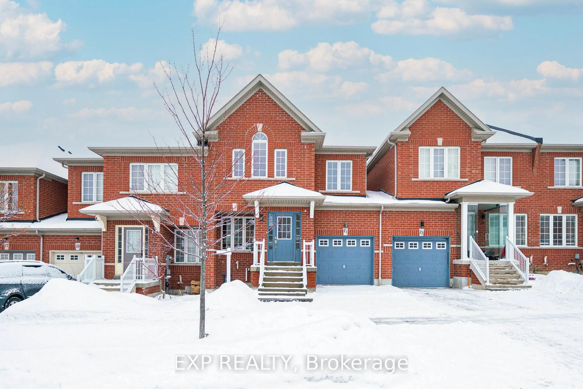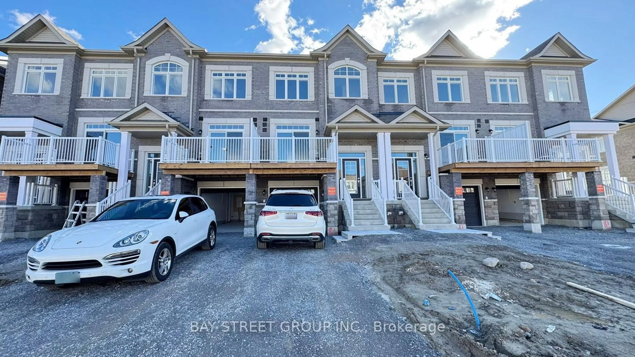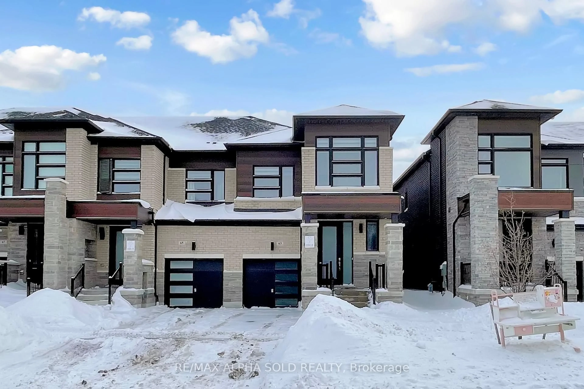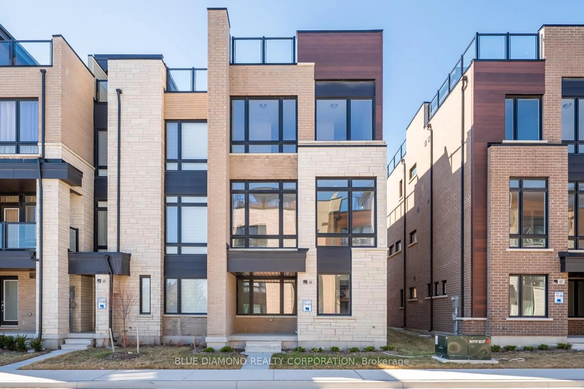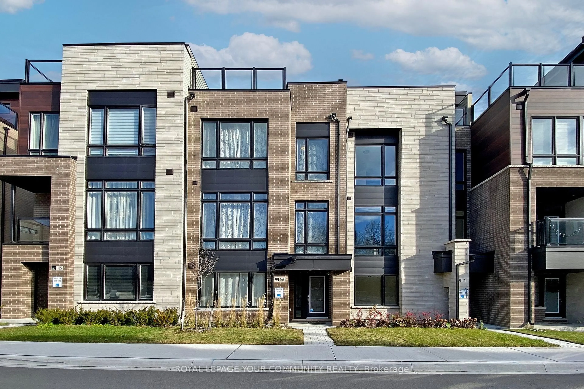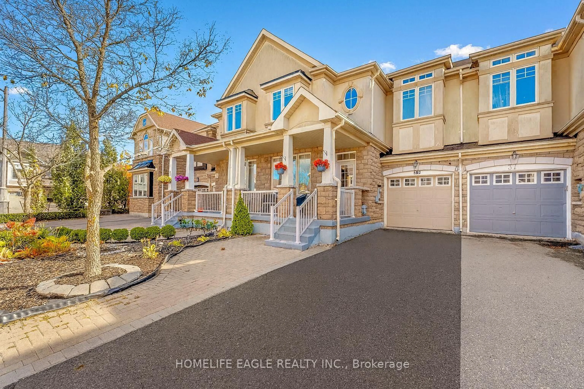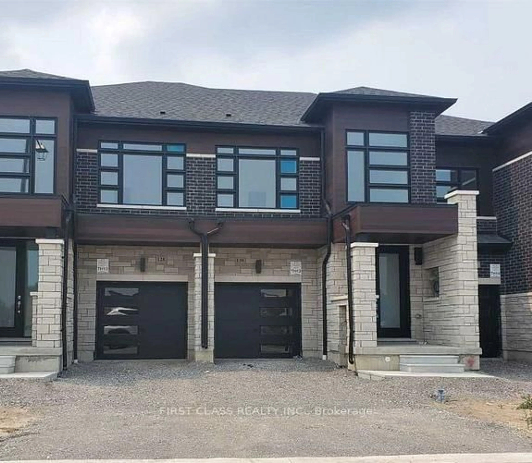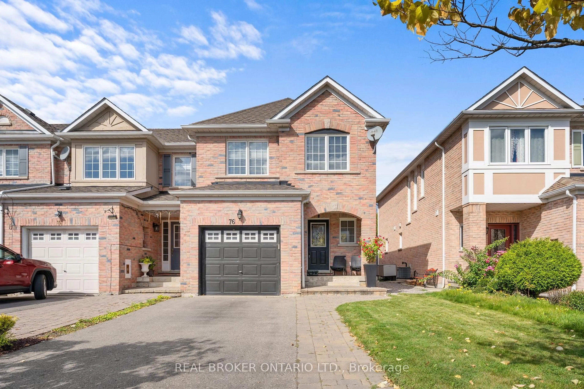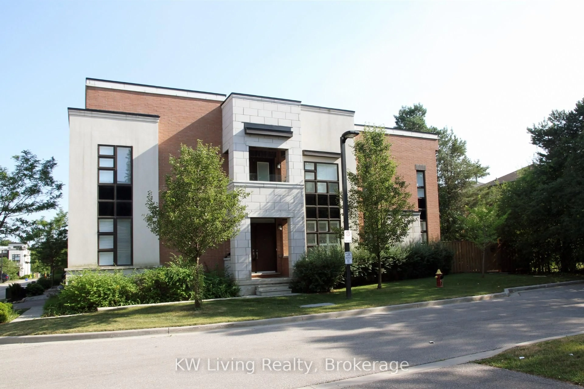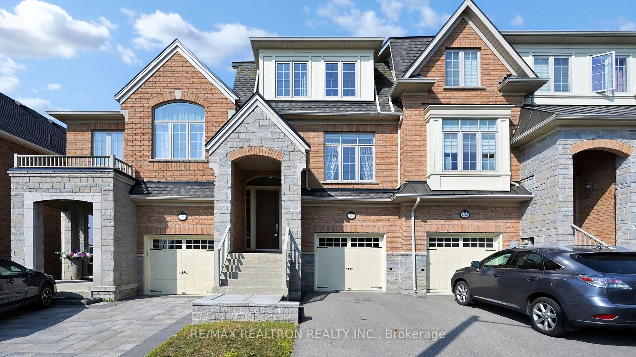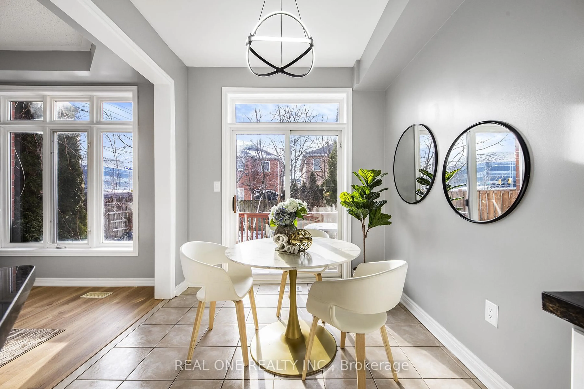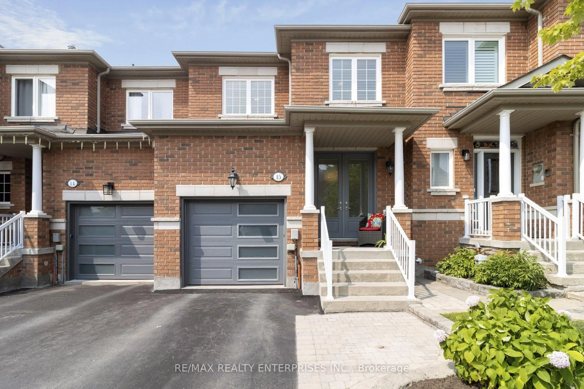21 Westcliffe Cres, Richmond Hill, Ontario L4E 0S1
Contact us about this property
Highlights
Estimated valueThis is the price Wahi expects this property to sell for.
The calculation is powered by our Instant Home Value Estimate, which uses current market and property price trends to estimate your home’s value with a 90% accuracy rate.Not available
Price/Sqft$670/sqft
Monthly cost
Open Calculator
Description
Rare-Find Freehold Townhouse Offering A Semi-Detached Living Experience! Garage Linked To Neighbour, But Rear Wall Completely Independent - Enjoy Extra Privacy And Natural Light. Spacious Layout With 1,905 Sqft Above Grade, And About 2,500 Sqft Of Total Usable Living Space Including The Basement. Eat-In Kitchen With Quartz Countertop. Second Floor Features A Large Primary Bedroom With Walk-In Closet & 5Pc Ensuite, Two Extra Bedrooms, Plus An Open Concept Home Office Area. Bright Basement With Oversized Windows Allowing Plenty Of Sunlight. Side Wall Has Direct Access To Basement - Easily Convertible To A Separate Entrance. Interlocked Stone Backyard For Easy Maintenance. Located In A Great School Zone - French Immersion Public School, Richmond Hill High School & St. Teresa Catholic High School. Conveniently Close To Parks, Shops, Transit & All Amenities!
Property Details
Interior
Features
Main Floor
Living
5.86 x 4.0hardwood floor / Pot Lights / Combined W/Dining
Dining
5.86 x 4.0hardwood floor / Open Concept / Combined W/Living
Kitchen
3.09 x 2.86Granite Counter / Stainless Steel Appl / Backsplash
Breakfast
2.95 x 2.34W/O To Yard / Pot Lights / Ceramic Floor
Exterior
Features
Parking
Garage spaces 1
Garage type Attached
Other parking spaces 1
Total parking spaces 2
Property History
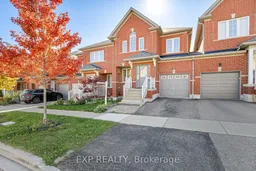 41
41