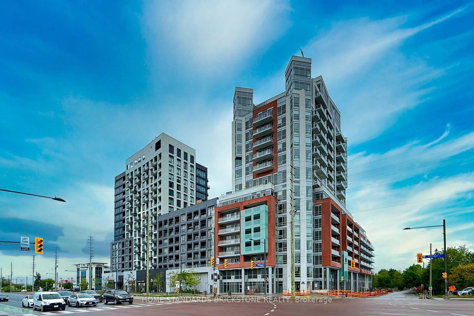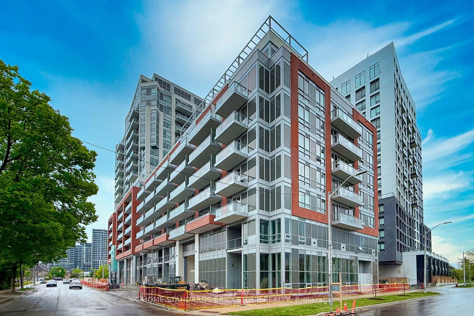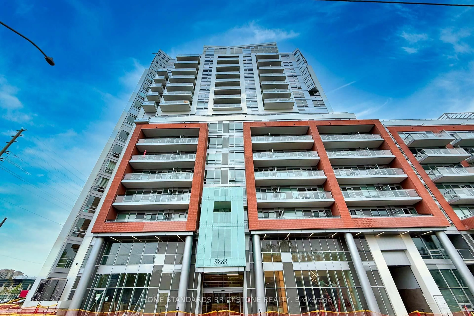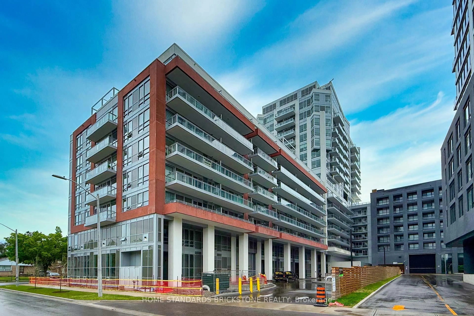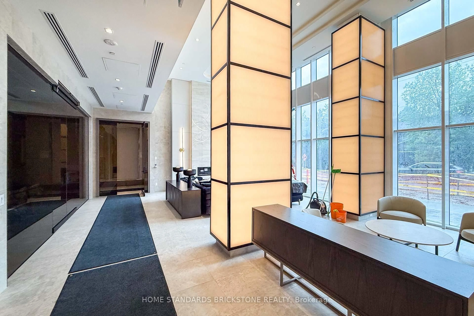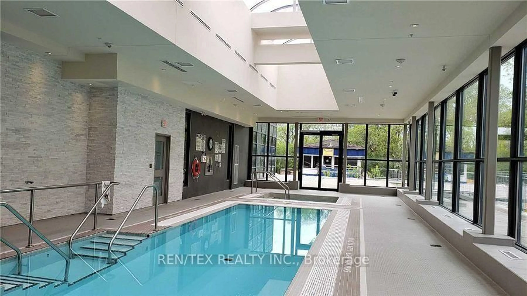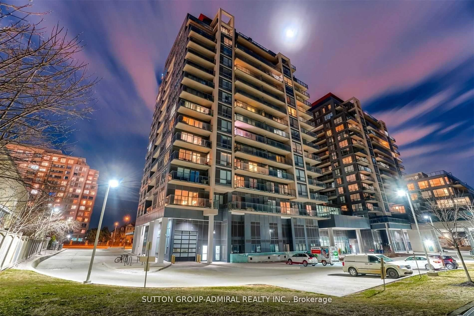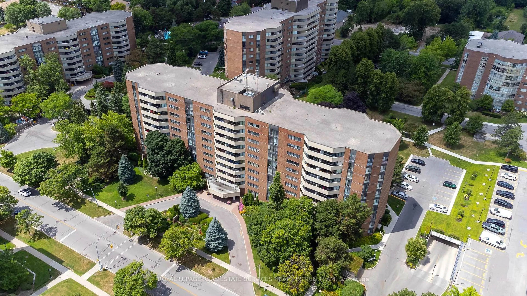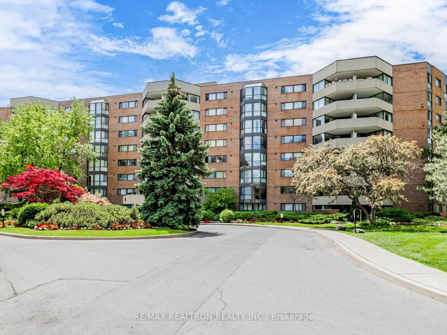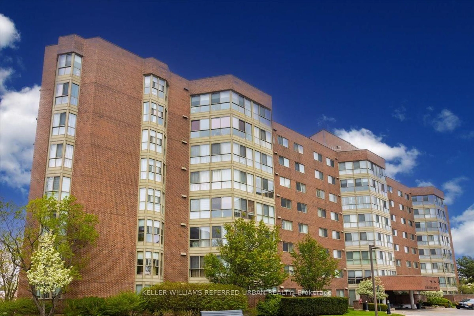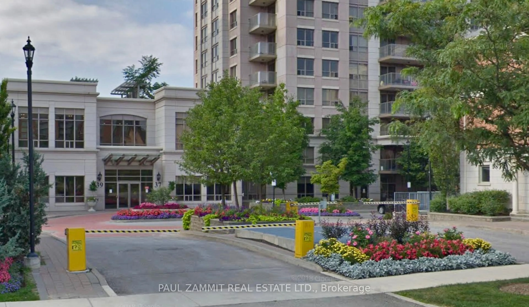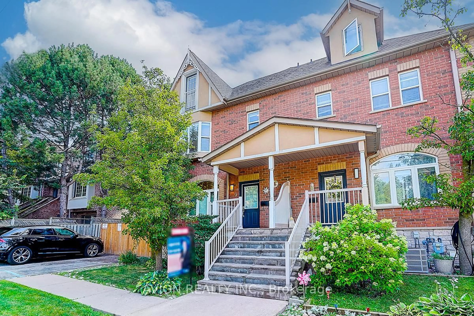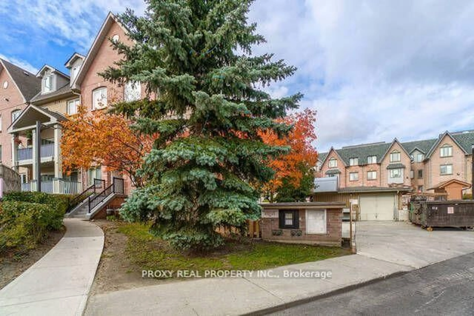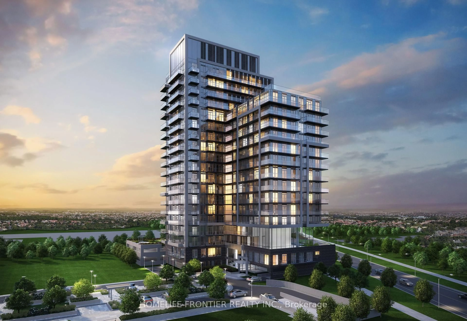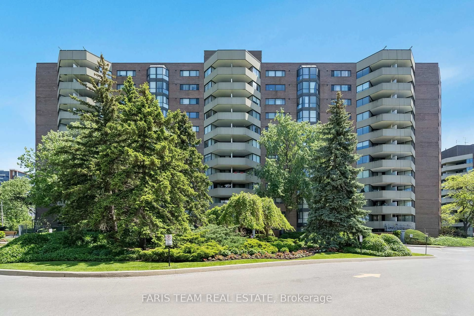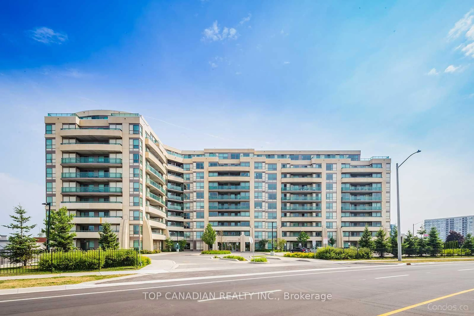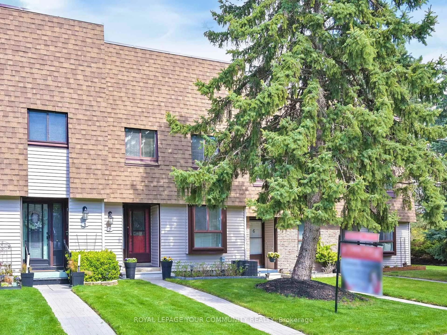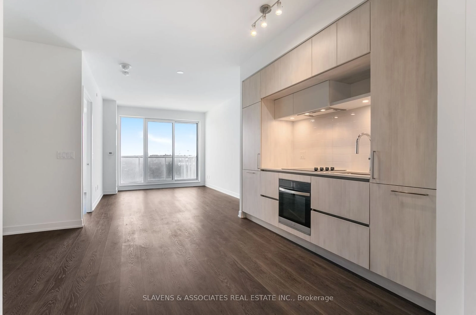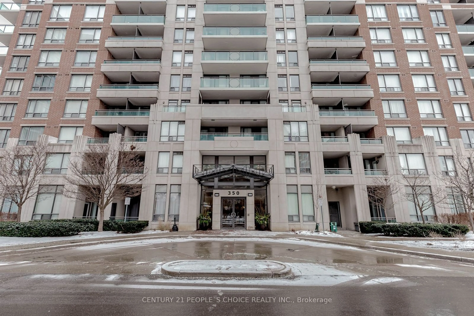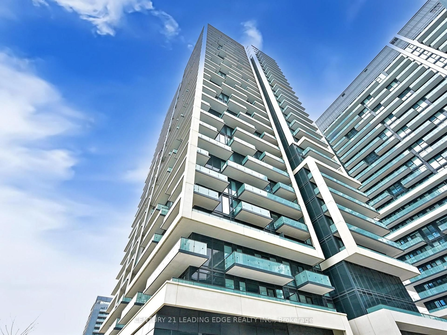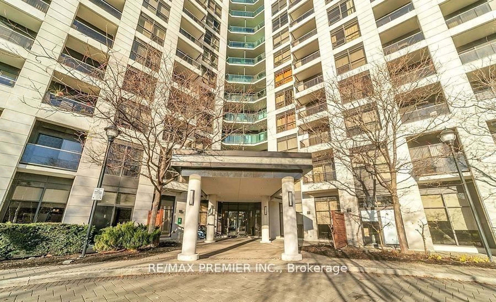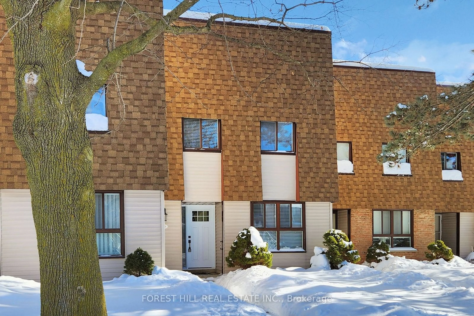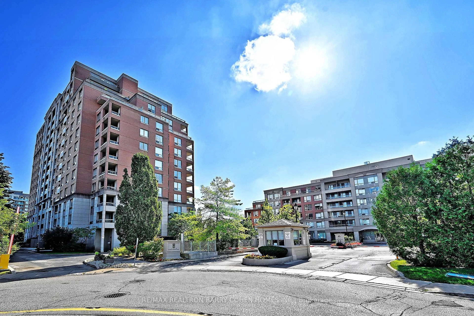8888 Yonge St #410, Richmond Hill, Ontario L4C 6Z1
Contact us about this property
Highlights
Estimated valueThis is the price Wahi expects this property to sell for.
The calculation is powered by our Instant Home Value Estimate, which uses current market and property price trends to estimate your home’s value with a 90% accuracy rate.Not available
Price/Sqft$896/sqft
Monthly cost
Open Calculator

Curious about what homes are selling for in this area?
Get a report on comparable homes with helpful insights and trends.
+7
Properties sold*
$652K
Median sold price*
*Based on last 30 days
Description
*ASSIGNMENT SALE* Welcome to 8888 Yonge St! Corner 2 Bedroom & 2 Full Bathroom Unit. The unit features 9' smooth ceilings with laminate flooring throughout all living quarters. The modern kitchen is fitted with quartz counters, a stylish tiled backsplash, under-cabinet valance lighting, and a full set of integrated built-in appliances, perfect for the modern chef. The open-concept kitchen, living, and dining areas. Residents can also enjoy a large 100 sq. ft. balcony. The Primary Bedroom allows for plenty of light to enter with Windows giving you both South & West Exposures. 8888 Yonge St features many modern amenities, both indoor and outdoor, such as a health and fitness centre with indoor/outdoor yoga studios, a party room with a chef's kitchen, billiards, a social lounge, an outdoor BBQ and fireplace, and a zen garden with an outdoor lounge. This condo's prime location is close to everyday amenities such as Langstaff GO Station (GO Train access), groceries (Walmart, Loblaws, No Frills), entertainment (SilverCity), restaurants, and more!
Property Details
Interior
Features
Main Floor
Living
0.0 x 0.0Combined W/Kitchen / Laminate / W/O To Balcony
Br
0.0 x 0.0Large Window / Laminate / Closet
2nd Br
0.0 x 0.0Laminate / Closet / Large Window
Dining
0.0 x 0.0Laminate
Exterior
Features
Parking
Garage spaces 1
Garage type Underground
Other parking spaces 0
Total parking spaces 1
Condo Details
Amenities
Concierge, Exercise Room, Games Room, Party/Meeting Room, Recreation Room, Gym
Inclusions
Property History
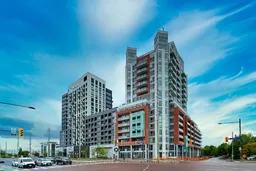 32
32