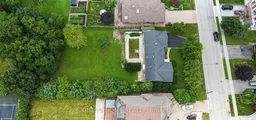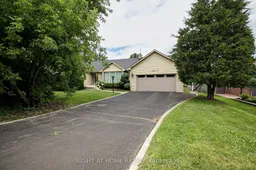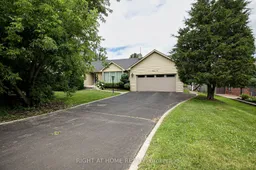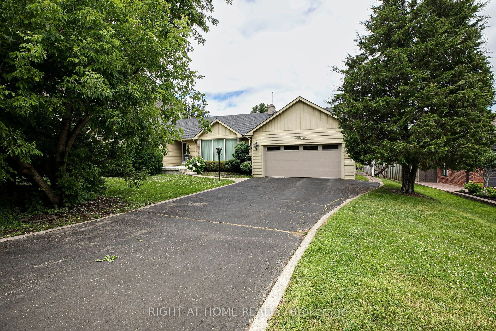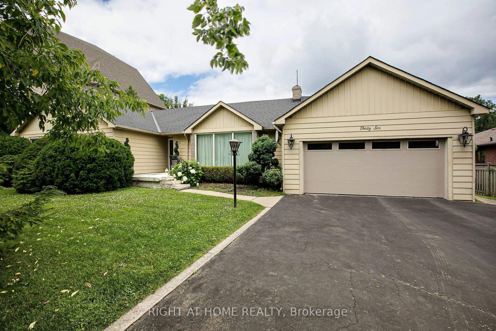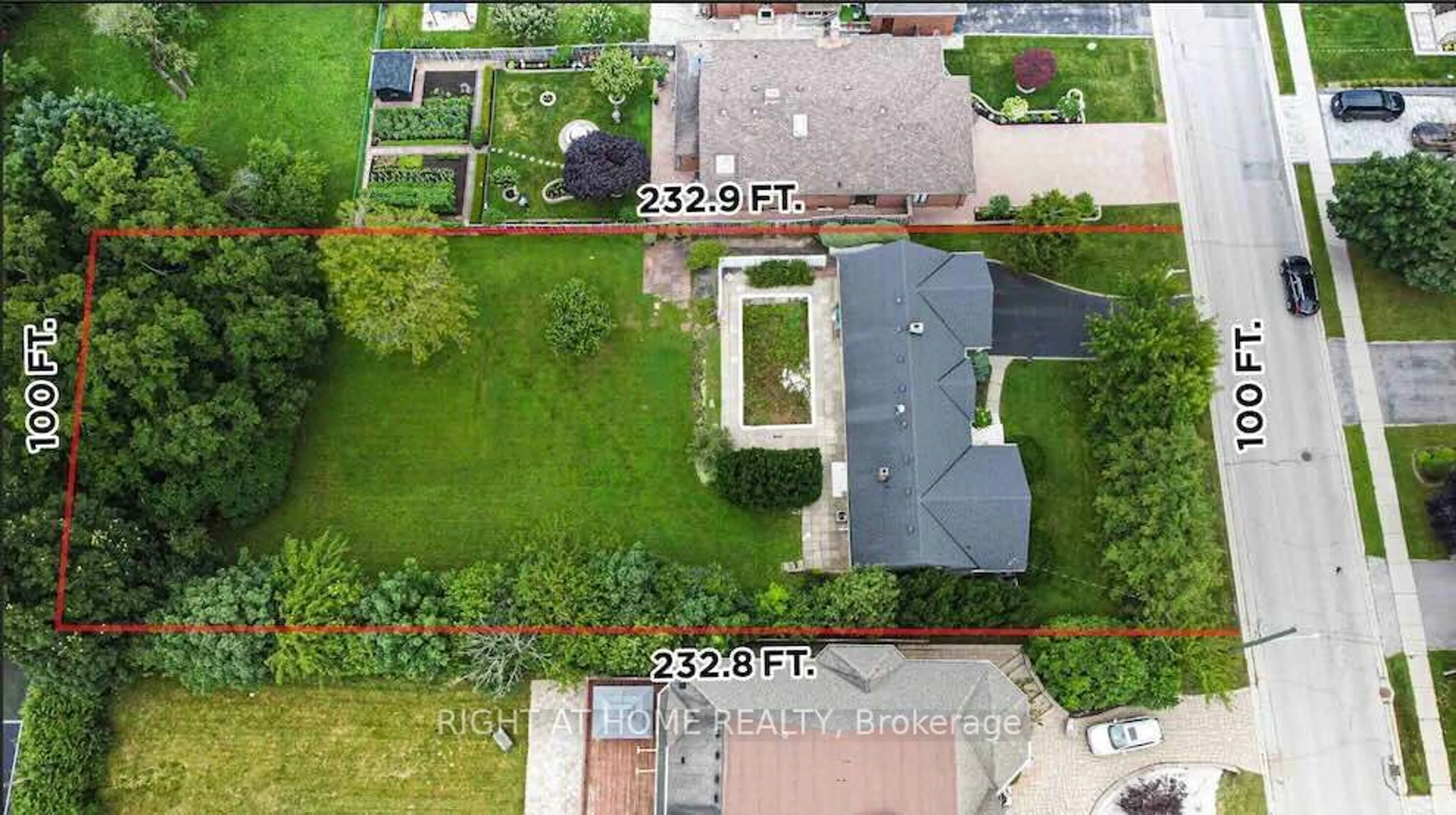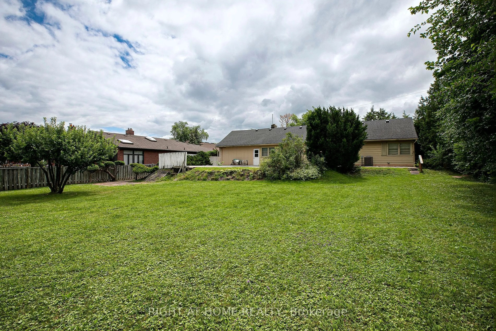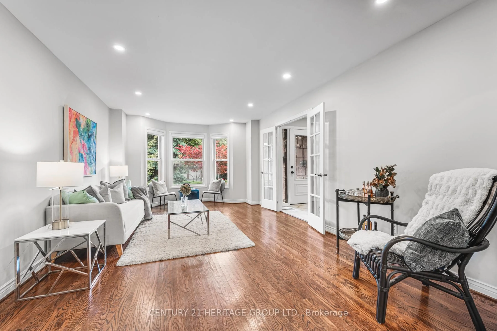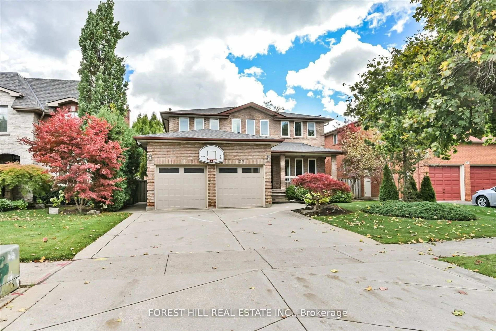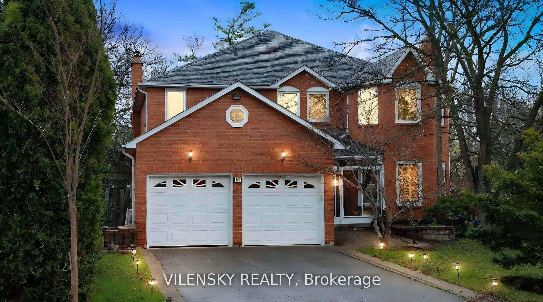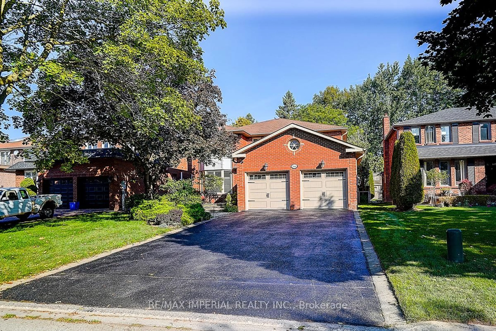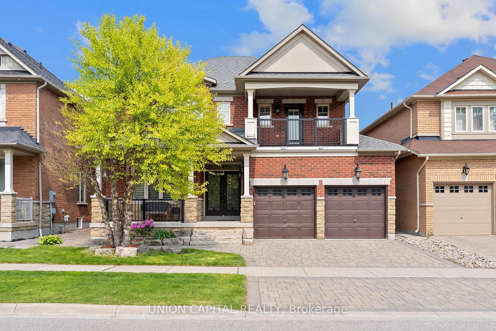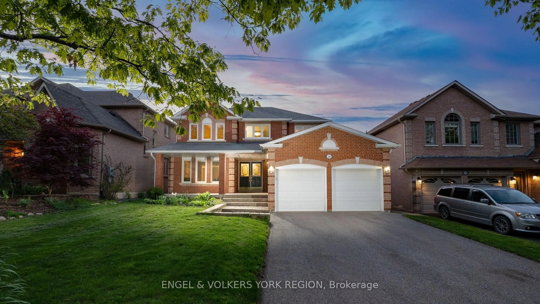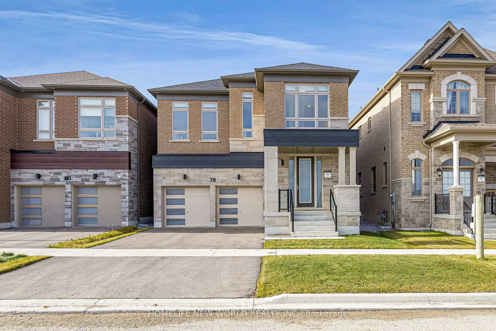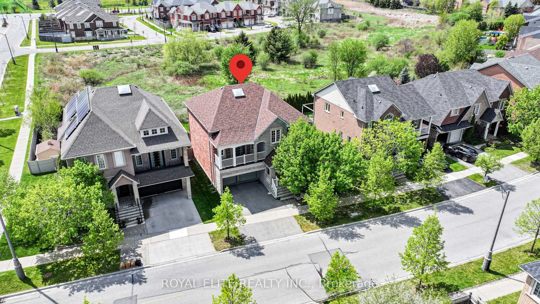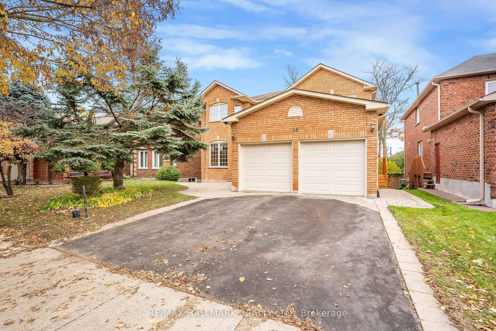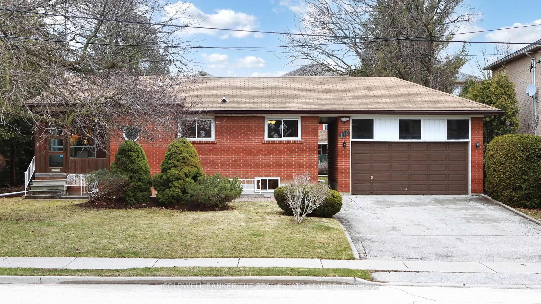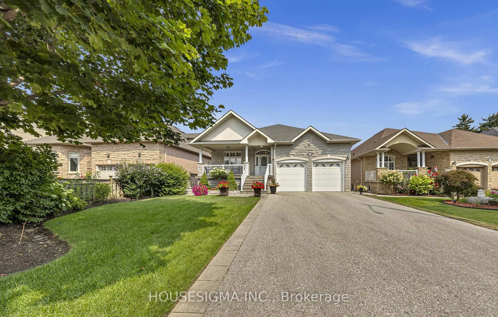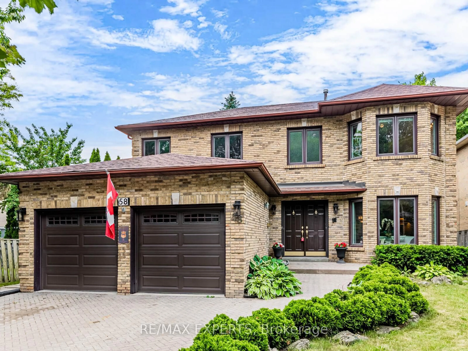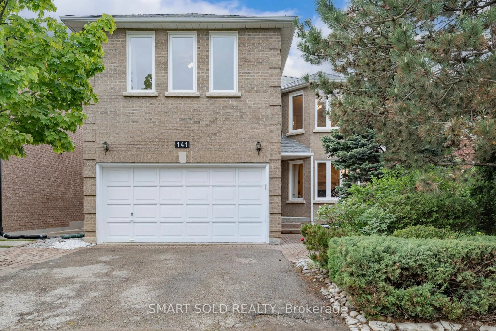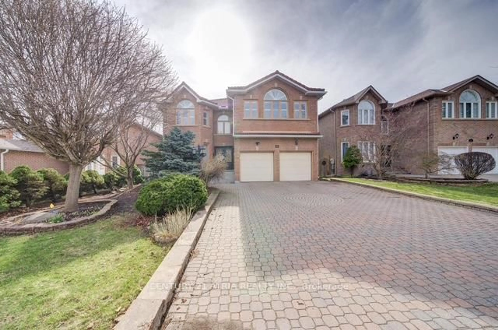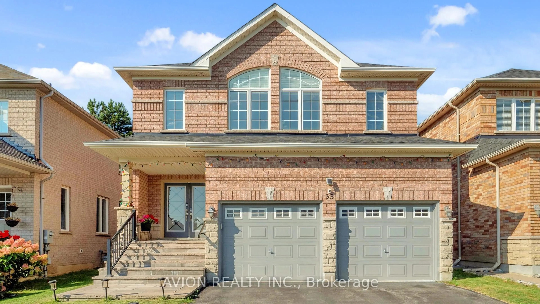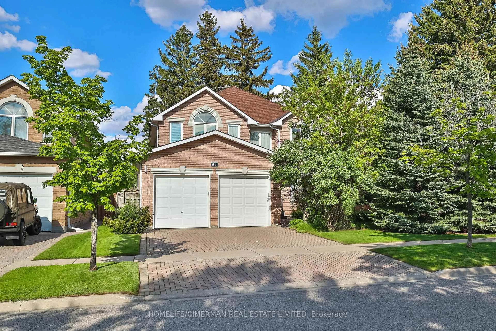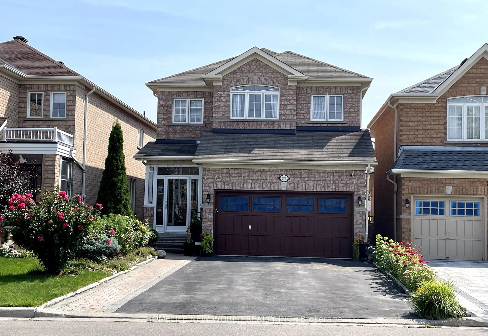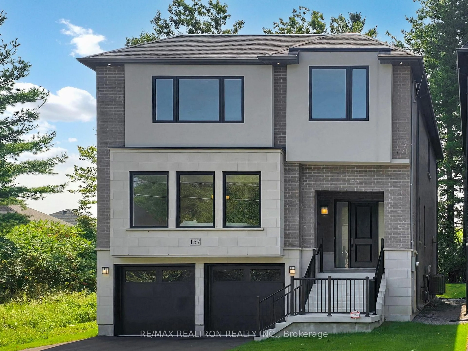46 Roosevelt Dr, Richmond Hill, Ontario L4C 6V4
Contact us about this property
Highlights
Estimated valueThis is the price Wahi expects this property to sell for.
The calculation is powered by our Instant Home Value Estimate, which uses current market and property price trends to estimate your home’s value with a 90% accuracy rate.Not available
Price/Sqft$3,614/sqft
Monthly cost
Open Calculator
Description
Location, Location, Location! Large parcel of land, 1/2 acre lot available, in the exclusive community of South Richvale; located right off Yonge Street with quick access-routes to downtown Toronto and within minutes of the Shuttle to Pearson Airport, the 407, 404, hwy 7, Go transit, & Viva Transit. This old established neighbourhood is undergoing rapid change with the older homes being bought up and replaced with custom-built multi-million-dollar mansions. This is your chance to design the home of your dreams, inside and out and have a huge backyard-oasis for privacy, seclusion, and pleasure. The property is one of the few remaining large 1/2 acre lots available for sale in this prestigious South Richvale community, boasting 100 feet width x 232.8 feet depth; this lot could accommodate a magnificent stately Mansion on a 1/2 acre of prime real estate in South Richvale or the lot could be subdivided into two separate-1/4 acre estate lots. The area has the finest schools, - from all levels - the low, middle and high schools are within walking distance, quick access to U of T and York Univ, OCAD Univ, etc), There are several libraries, parks, restaurants of all flavours, 2 golf courses within a 10 minute drive, places of worship and multiple diversity and conveniences to shopping areas. The Subway is coming in 2030.
Property Details
Interior
Features
Main Floor
2nd Br
4.6 x 4.1Broadloom / Closet Organizers
Dining
3.23 x 2.99Broadloom
Kitchen
4.92 x 2.99Primary
3.22 x 1.55Exterior
Features
Parking
Garage spaces 2
Garage type Attached
Other parking spaces 4
Total parking spaces 6
Property History
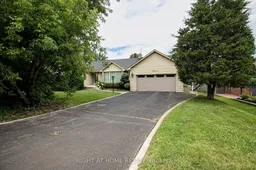 16
16