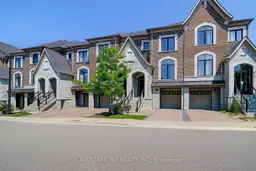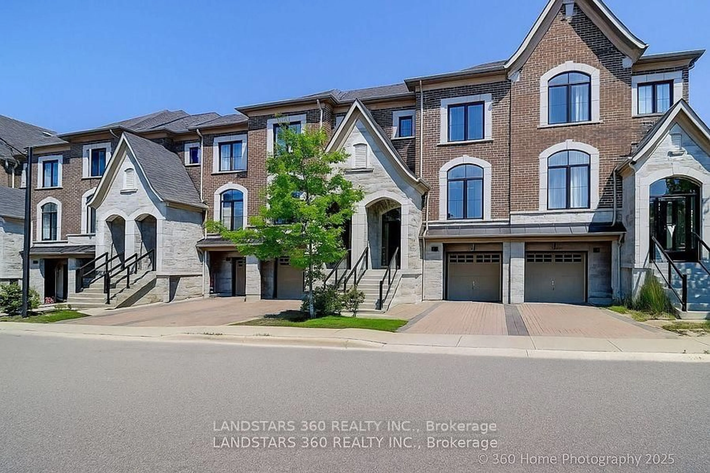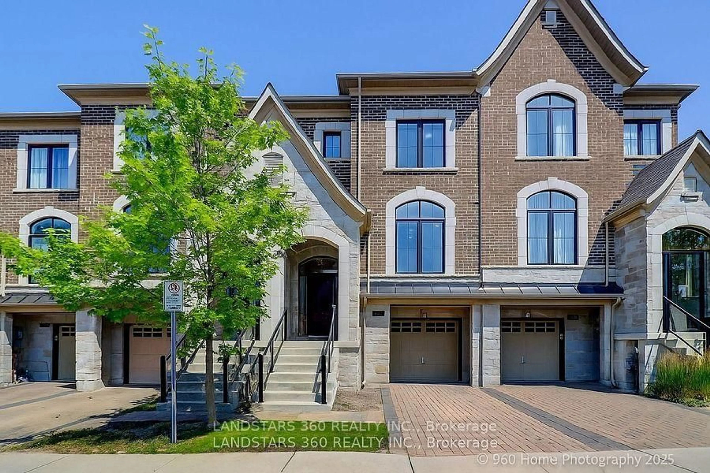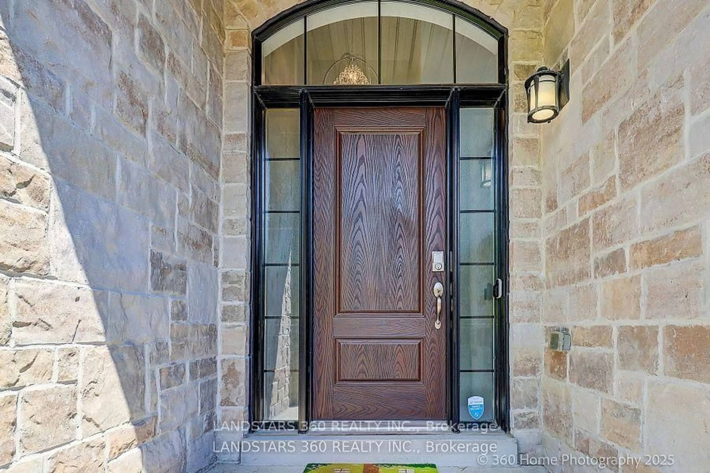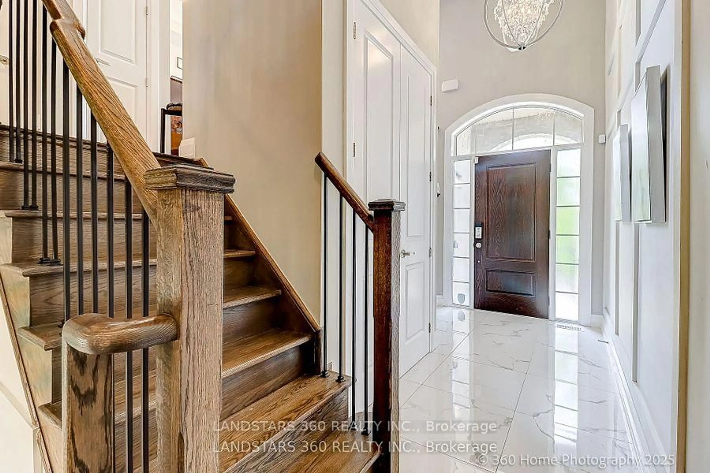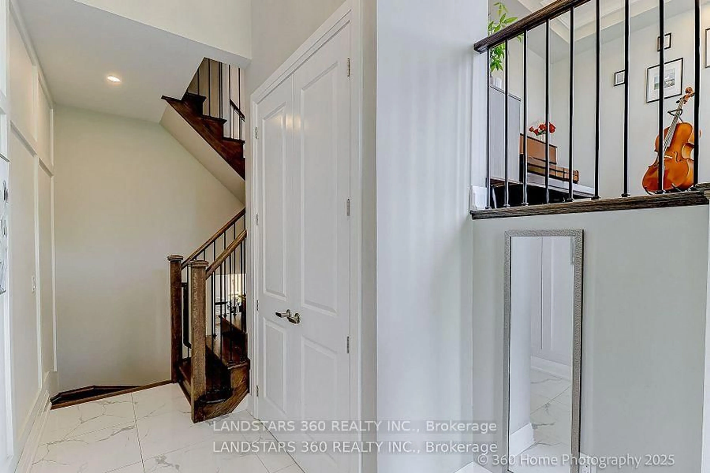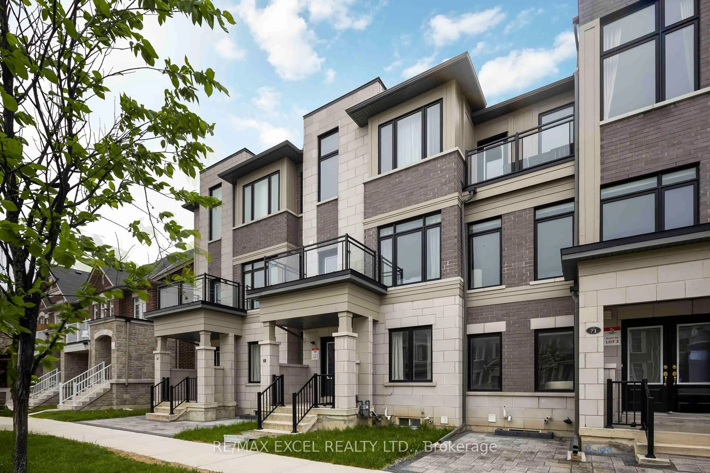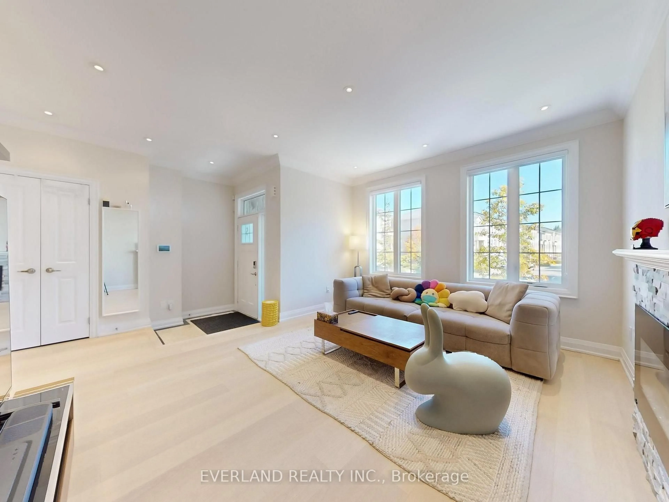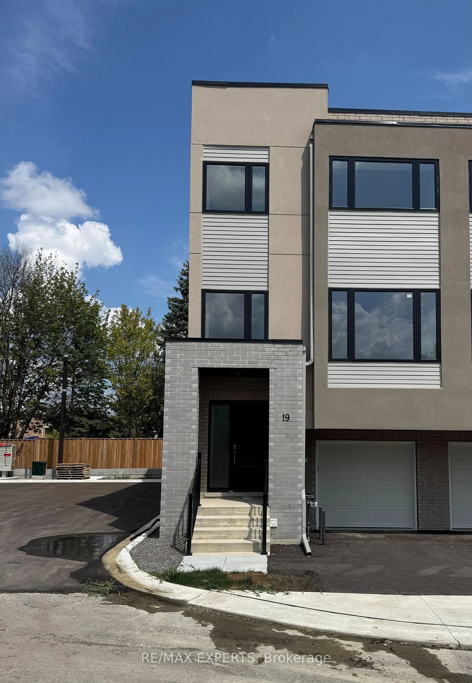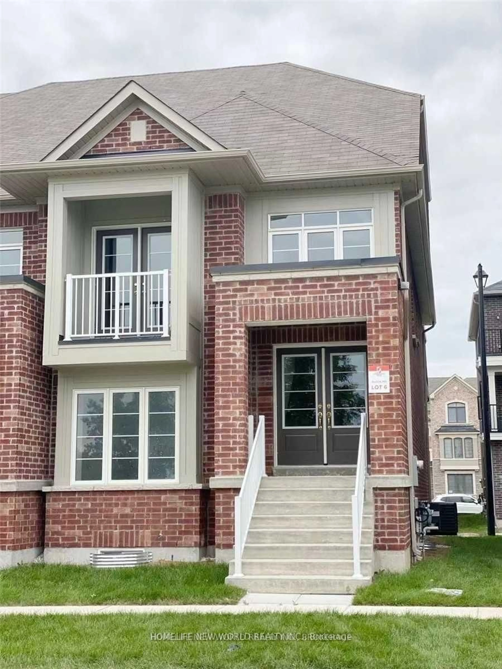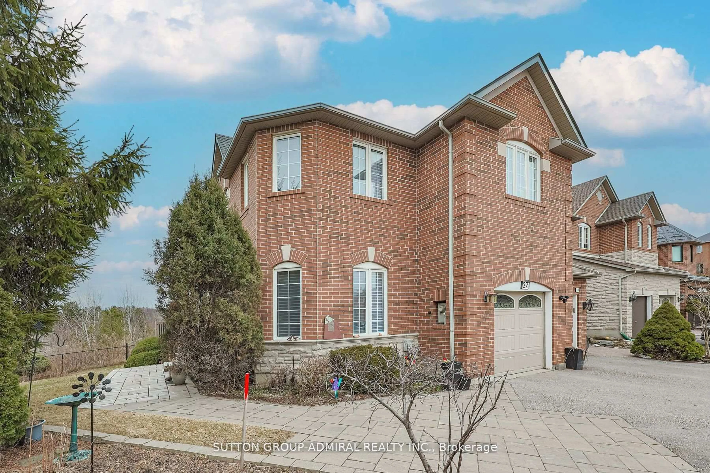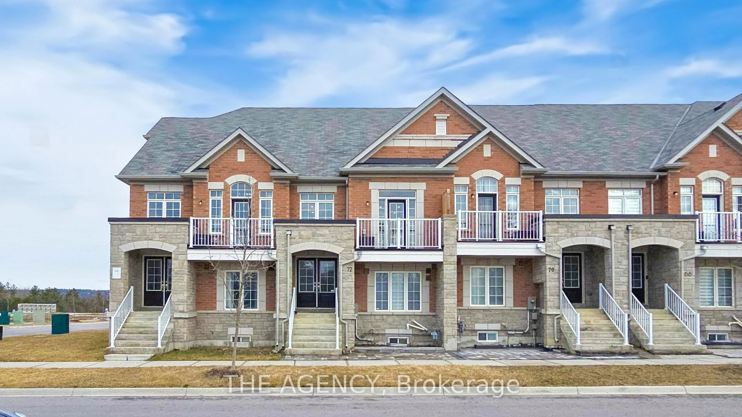27 Duncombe Lane, Richmond Hill, Ontario L4C 1C2
Contact us about this property
Highlights
Estimated valueThis is the price Wahi expects this property to sell for.
The calculation is powered by our Instant Home Value Estimate, which uses current market and property price trends to estimate your home’s value with a 90% accuracy rate.Not available
Price/Sqft$647/sqft
Monthly cost
Open Calculator

Curious about what homes are selling for in this area?
Get a report on comparable homes with helpful insights and trends.
+1
Properties sold*
$1.5M
Median sold price*
*Based on last 30 days
Description
Sun-Filled South facing Luxury Townhouse nestled in South Richvale community. Located in the Quiet/Peaceful Inner Lane & fronts, in a distance, onto multi millions dollars home & serene Park.This particular home Boasts 9ft Ceiling ; smooth/coffered ceiling & Hardwood floor thorughout Main & second level. Lots of pot lights & morden light fixtures. Morden Open concept Kitchen w/ Granite counter top & Island counter. Spacious Primary Bedroom w/ walk-in Closet; 5 -pc spa like ensuite bathroom and walkout to own balcony. Finished walkout Basement w/4-pc bathroom and large Rec rm/Bedroom. Convenient location: within 5 minute drive to Hillcrest Mall & Plaza with Longo/Freshco/No Frille Supermarket; steps to public transit & minutes drive to Go station for park & ride to Downtown. Famous school Zone : St Theresa high school & St Charles Elementary school. Must see!!
Property Details
Interior
Features
In Betwn Floor
Foyer
4.0 x 2.03Porcelain Floor / Vaulted Ceiling / Closet
Exterior
Features
Parking
Garage spaces 1
Garage type Built-In
Other parking spaces 1
Total parking spaces 2
Property History
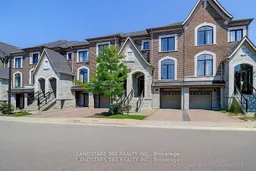 36
36