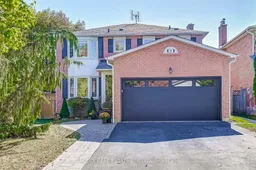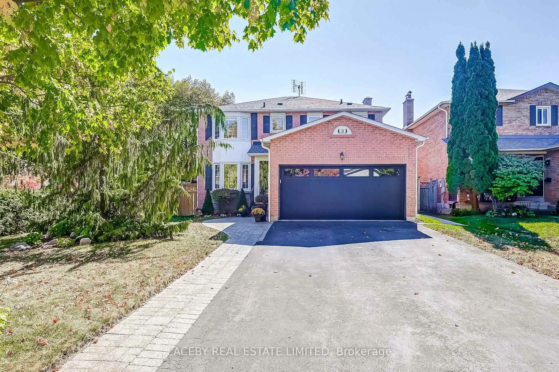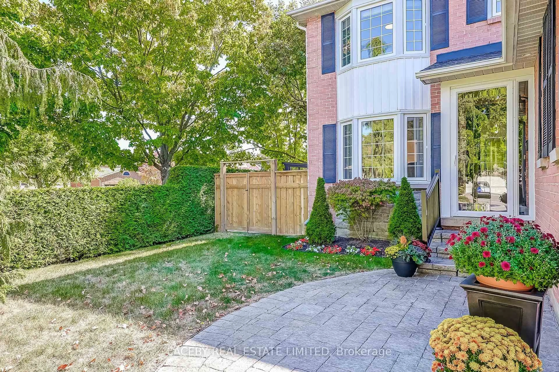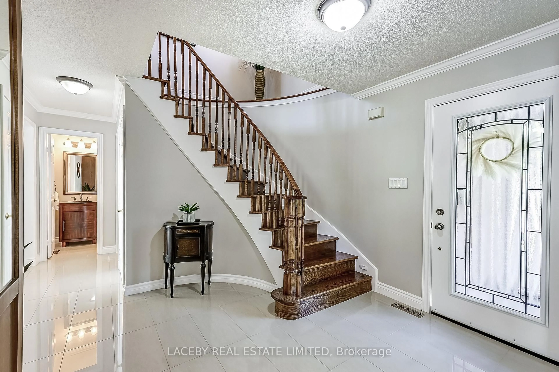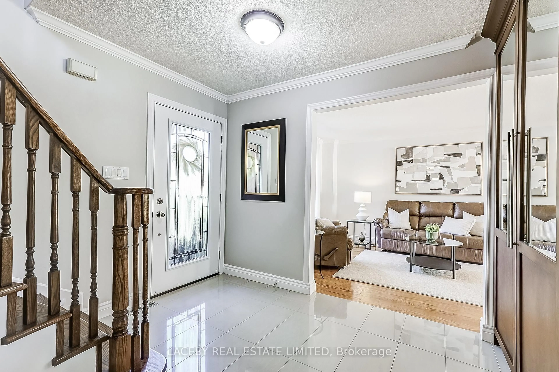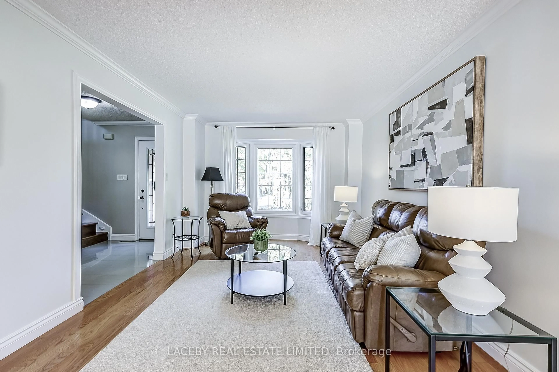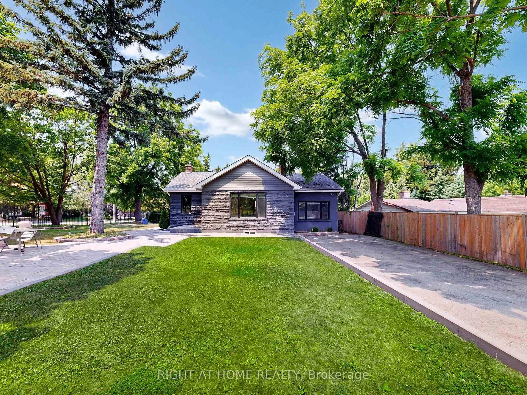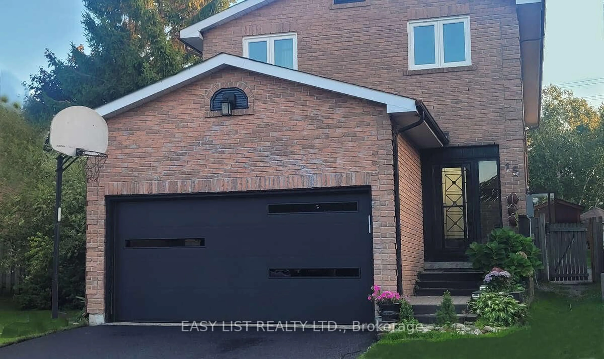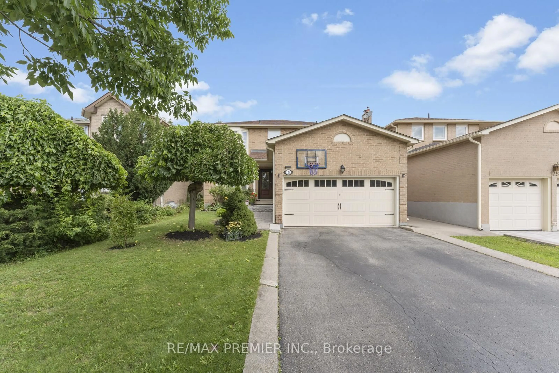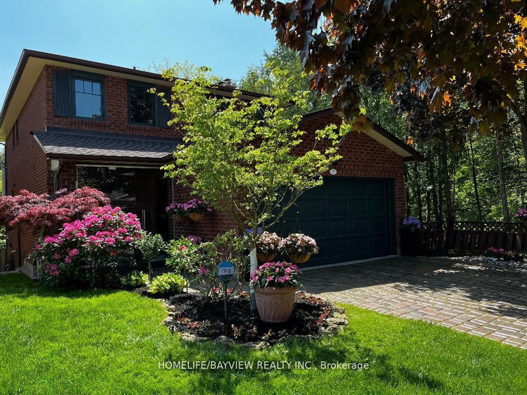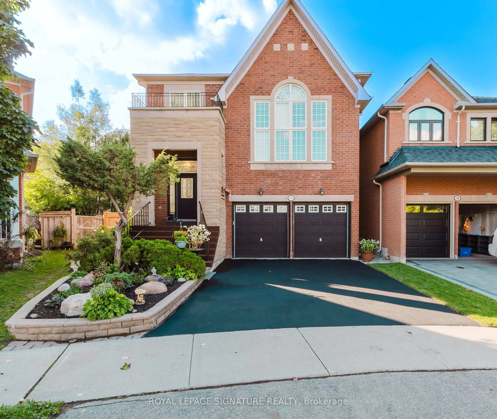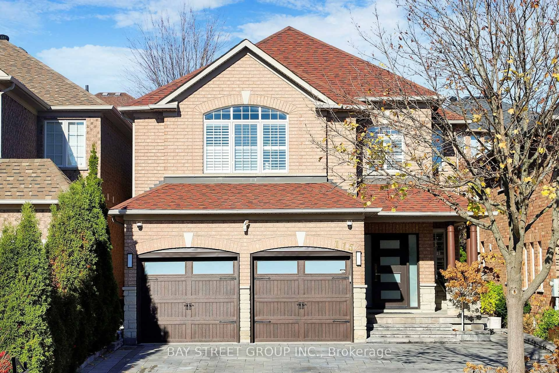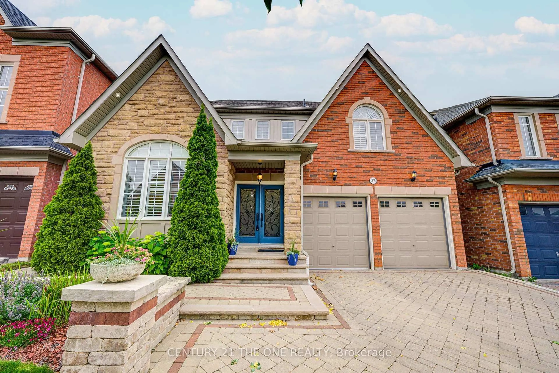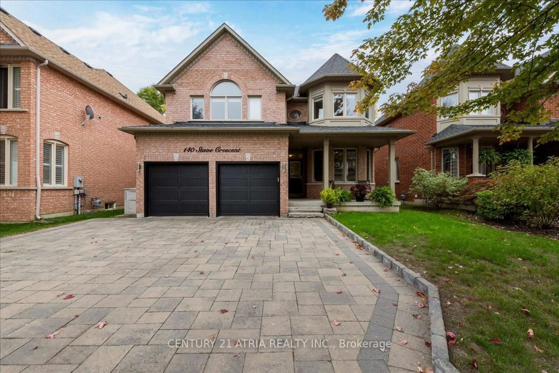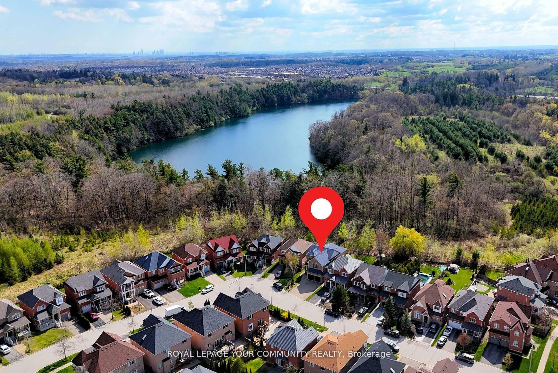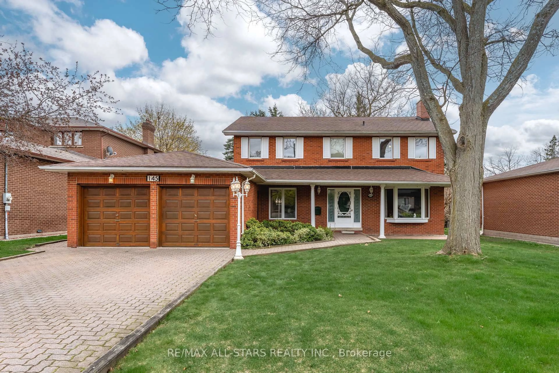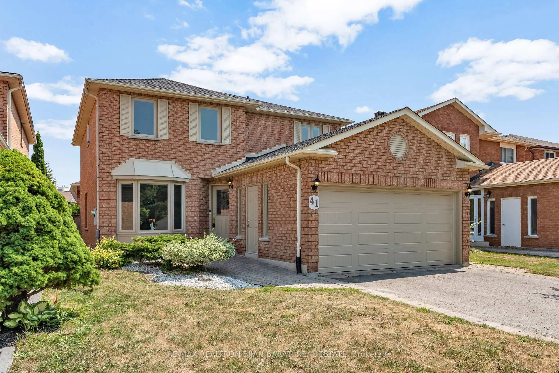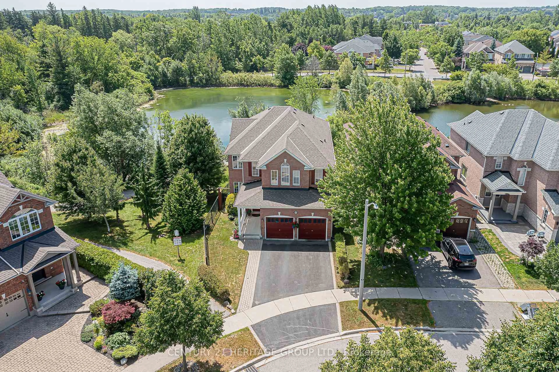20 Marsh St, Richmond Hill, Ontario L4C 7P5
Contact us about this property
Highlights
Estimated valueThis is the price Wahi expects this property to sell for.
The calculation is powered by our Instant Home Value Estimate, which uses current market and property price trends to estimate your home’s value with a 90% accuracy rate.Not available
Price/Sqft$719/sqft
Monthly cost
Open Calculator

Curious about what homes are selling for in this area?
Get a report on comparable homes with helpful insights and trends.
+13
Properties sold*
$1.8M
Median sold price*
*Based on last 30 days
Description
Truly Immaculate 4-Bedroom Home on an Oversized Corner Lot. Pride of ownership shines through every detail. Every major update has been completed.This home offers a beautifully renovated sun-filled kitchen with quartz countertops, an oversized island, and stainless steel appliances- seamlessly opening to the family room, perfect for everyday living and entertaining. Gleaming hardwood floors throughout. Renovated spa-like bathrooms and generously sized bedrooms add comfort and luxury. The private backyard is framed by a mature hedge, offering a level of privacy and tranquility that money can't buy.Perfectly located on a quiet street in central Richmond Hill, this home is within walking distance to top-ranked schools, hospital, and all your daily amenities- shopping, transit, and parks, with quick access to Hwy 400 and Hwy 404.
Property Details
Interior
Features
Main Floor
Living
5.03 x 3.36hardwood floor / Bow Window / Combined W/Dining
Dining
3.96 x 3.26hardwood floor / O/Looks Backyard
Kitchen
3.79 x 3.13Quartz Counter / Stainless Steel Appl / Combined W/Family
Breakfast
2.86 x 3.13Combined W/Kitchen / W/O To Patio / South View
Exterior
Features
Parking
Garage spaces 2
Garage type Attached
Other parking spaces 4
Total parking spaces 6
Property History
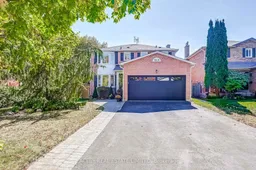 29
29