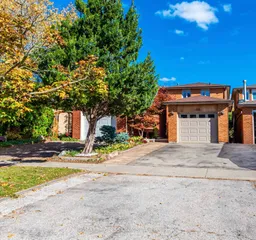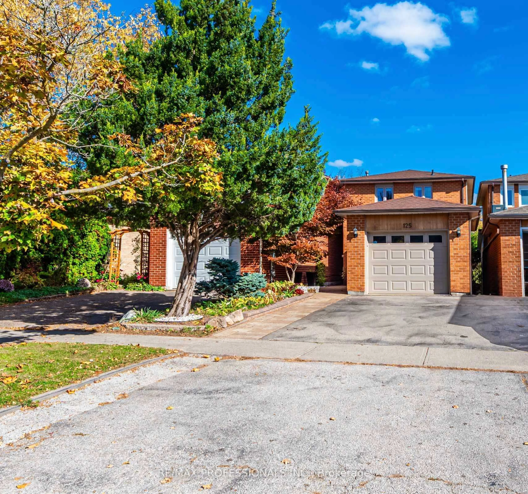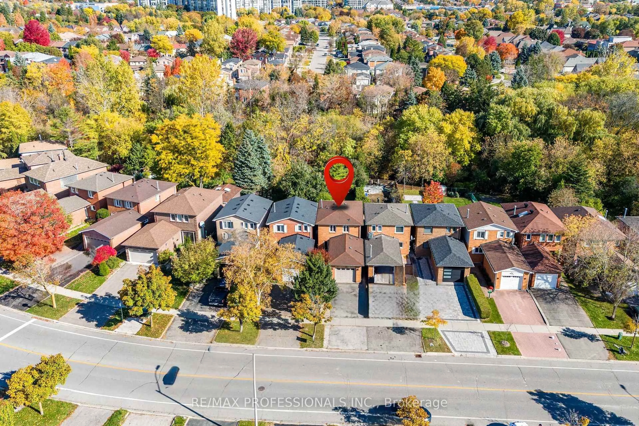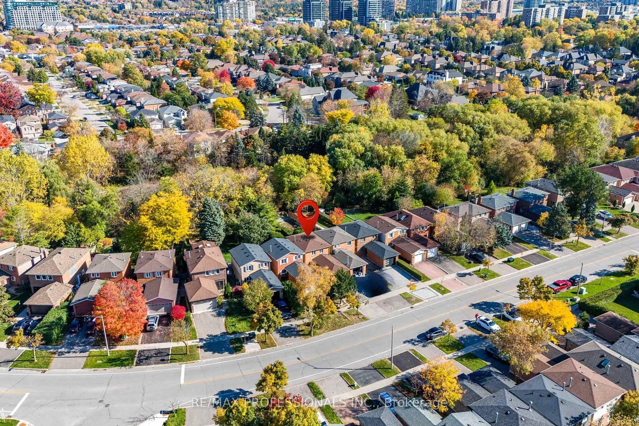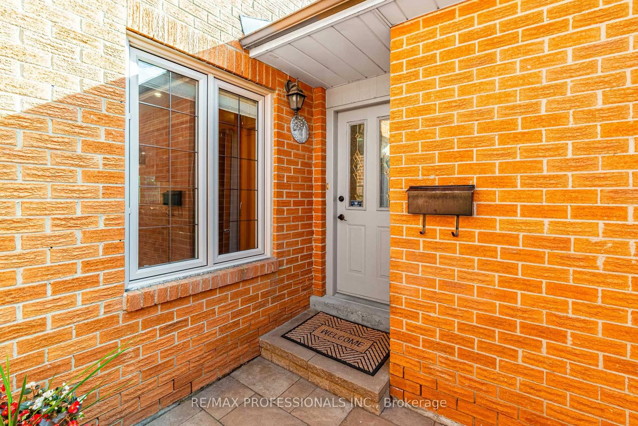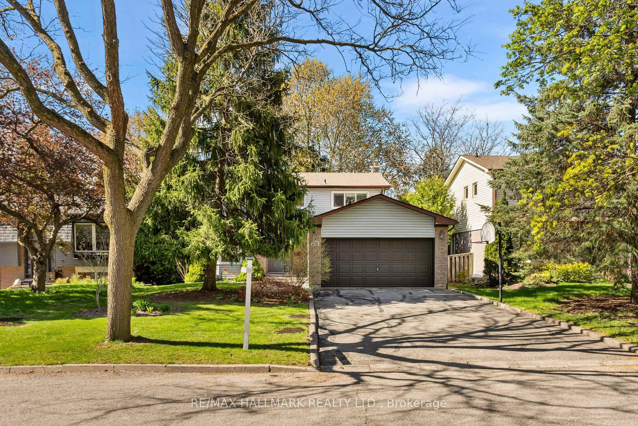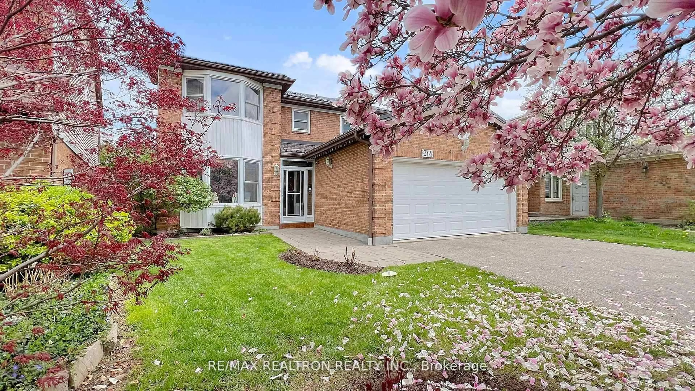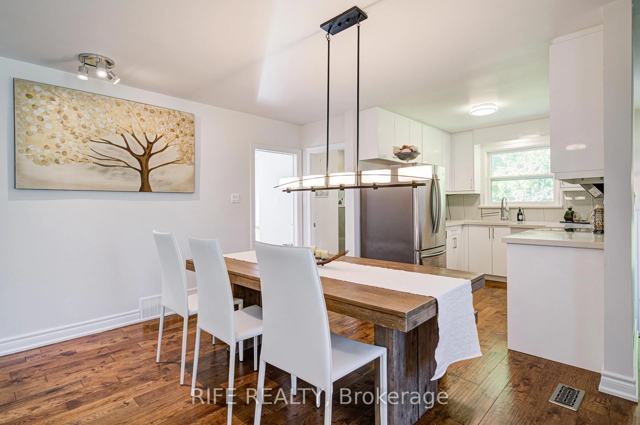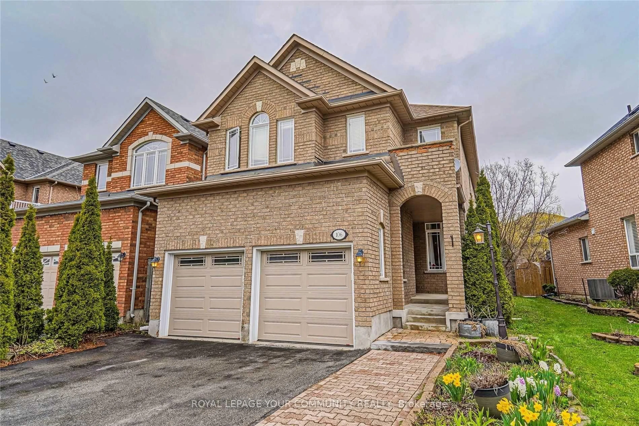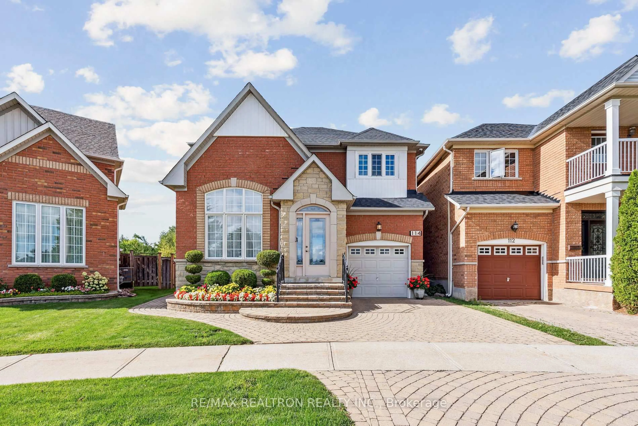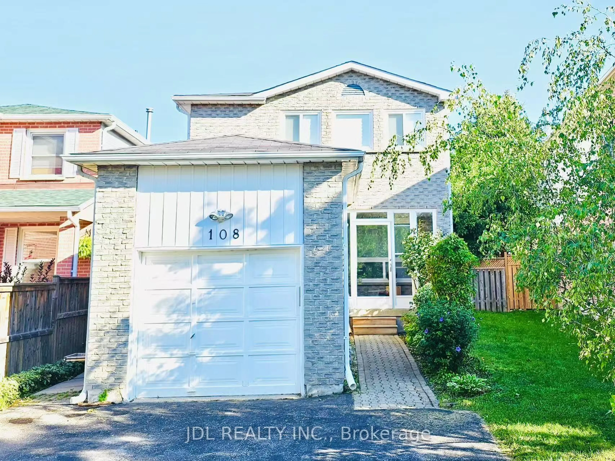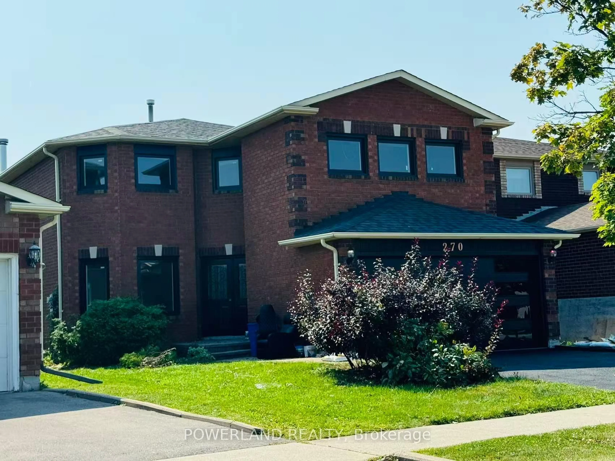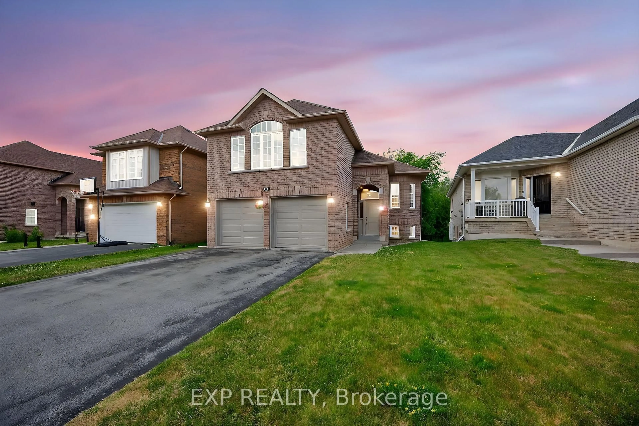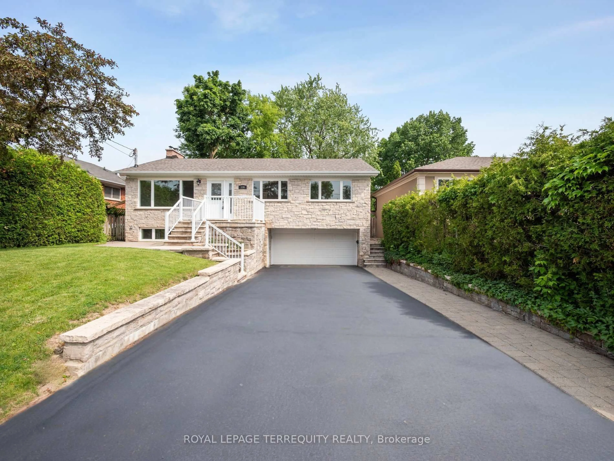125 Kersey Cres, Richmond Hill, Ontario L4C 5X4
Contact us about this property
Highlights
Estimated valueThis is the price Wahi expects this property to sell for.
The calculation is powered by our Instant Home Value Estimate, which uses current market and property price trends to estimate your home’s value with a 90% accuracy rate.Not available
Price/Sqft$977/sqft
Monthly cost
Open Calculator
Description
Welcome to 125 Kersey Cres - A Rare Ravine Lot Gem Located in the Heart of Richmond Hill! Nestled in a family-friendly neighbourhood, this beautifully maintained detached 3 bedroom home sits on a deep, private ravine lot, offering peaceful views & privacy. Step inside to an upgraded open concept kitchen that offers plenty of storage, an island with a breakfast bar, stainless steel appliances, granite counters, & Italian ceramic tiles. A very bright and functional layout featuring an open concept living and dining area with large windows & sliding door overlooking the backyard. Upstairs, you'll find three generously sized bedrooms, including a spacious primary suite with ample closet space. The finished basement provides additional living space ideal for a home office, kids play room, or gym. Recent upgrades include; a new furnace (2024), new A/C (2024), new pot lights on the main floor (2024), & new laundry room (2025). The backyard features a finished stone patio - great for outdoor dining & entertaining, & a custom built shed. Located close to great schools, parks, shopping, public transit, GO train, & all major amenities. This home combines comfort, convenience, and natural beauty in one perfect package.
Property Details
Interior
Features
Main Floor
Living
4.64 x 3.02hardwood floor / W/O To Patio / O/Looks Dining
Dining
3.43 x 2.59hardwood floor / Bay Window / O/Looks Living
Kitchen
4.83 x 2.46Stainless Steel Appl / Granite Counter / Ceramic Floor
Exterior
Features
Parking
Garage spaces 1
Garage type Attached
Other parking spaces 4
Total parking spaces 5
Property History
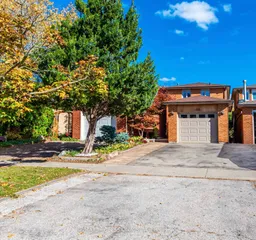 43
43