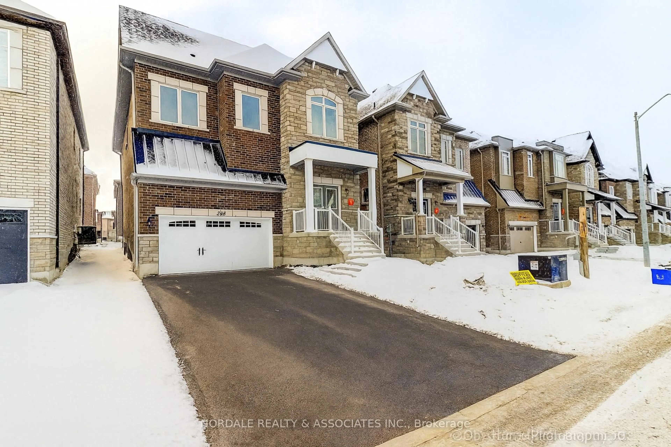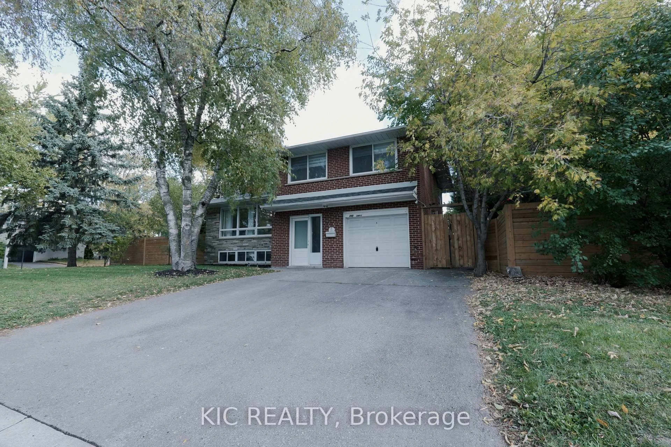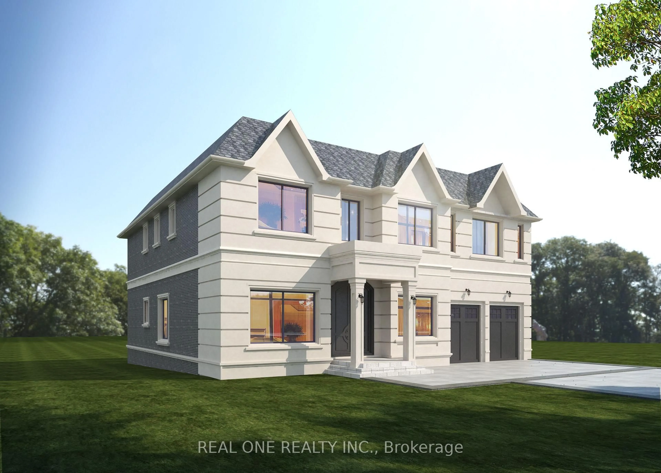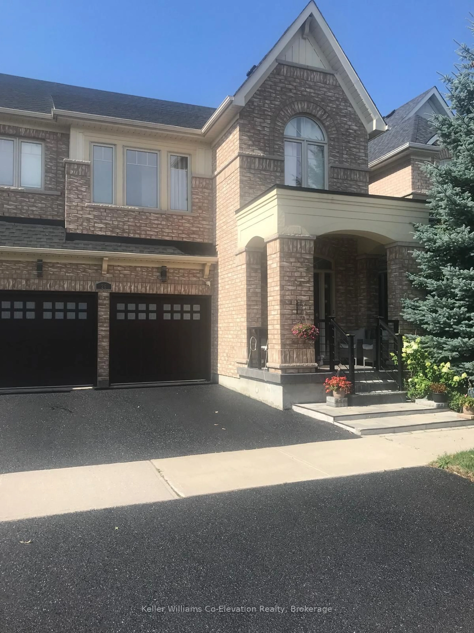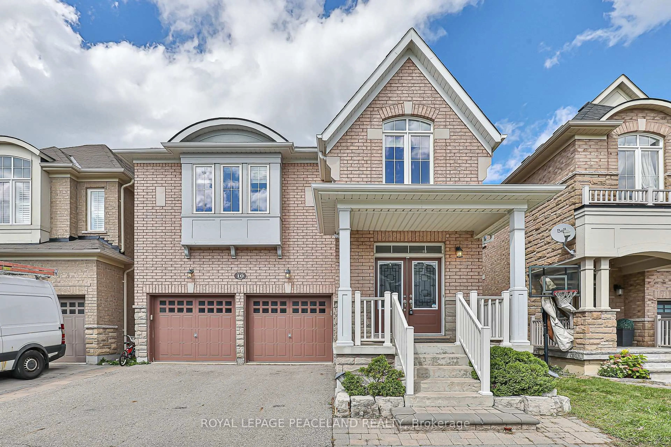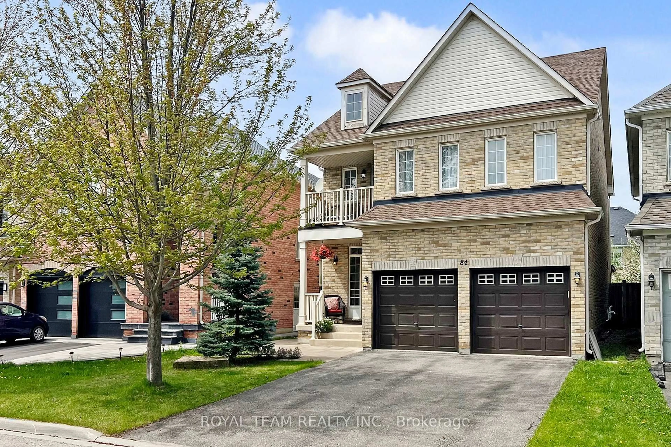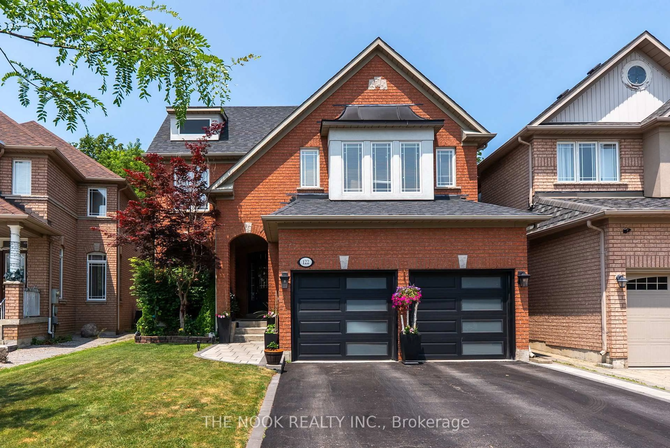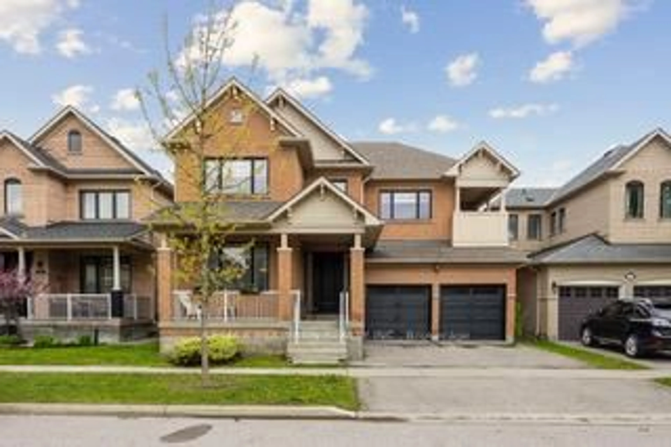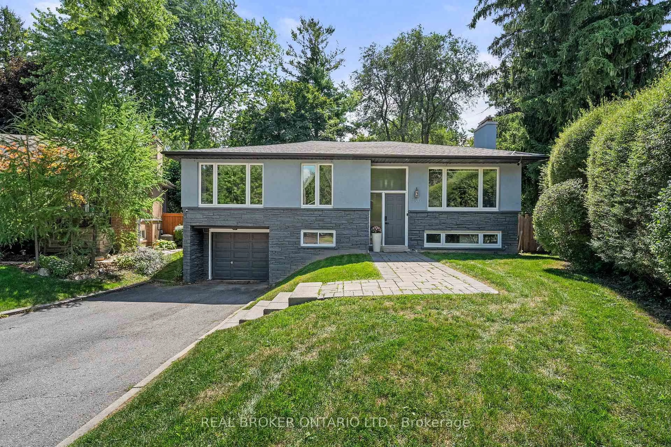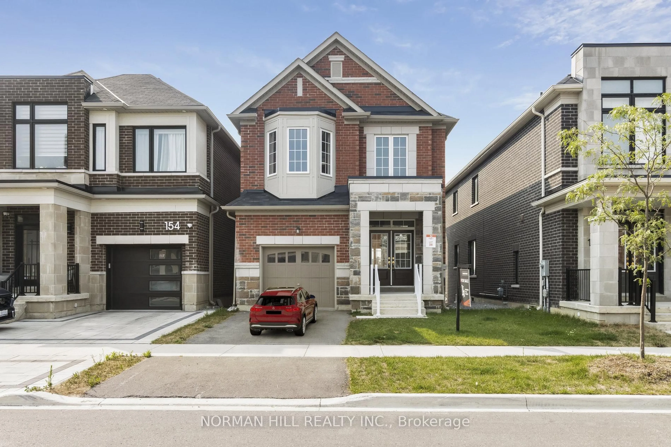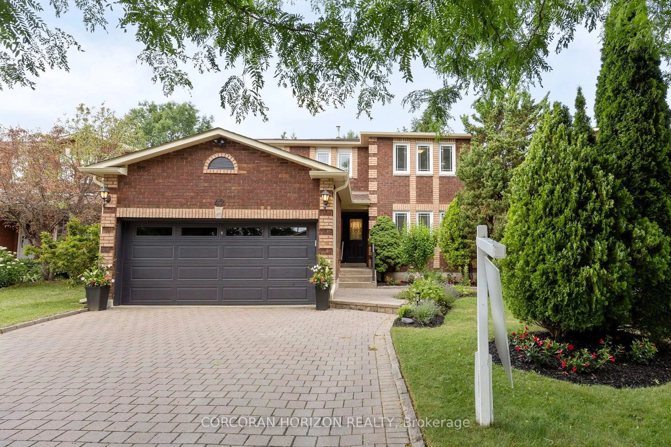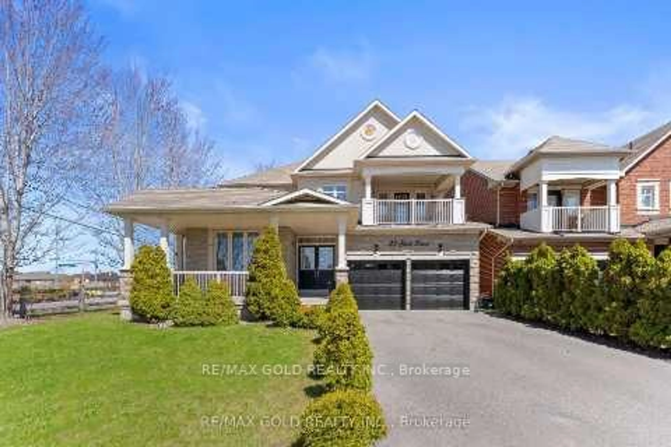Backs onto Greenspace | Walkout Basement Apartment | Room to Personalize. Tucked away on a quiet crescent in one of Richmond Hills most sought-after neighbourhoods, this 4+1 bedroom, 4-bathroom home offers a rare combination of privacy, space, and versatility. Backing directly onto lush greenspace, its an ideal setting for families, investors, or anyone looking to add their personal touch to a solid home. This refreshed home features a classic layout with a bright eat-in kitchen, spacious living and dining areas, and large windows that bring in tons of natural light. The upper level offers four generous bedrooms, including a primary suite with a walk-in closet and ensuite. Downstairs, the fully finished walkout basement apartment has its own entrance, kitchen, bedroom, and full bath - perfect for multigenerational living or rental income. Enjoy all the amenities this location has to offer: top-ranked schools, trails, parks, community centres, shopping, and easy access to Hwy 404 & 407.Move in, make it your own, and build equity in a fantastic neighbourhood.
Inclusions: 2 refrigerators, 2 electric ranges, 1 hood fan, 1 microwave hood fan, 2 dishwashers, 1 washer, 1 dryer, all ELF's, all window coverings.
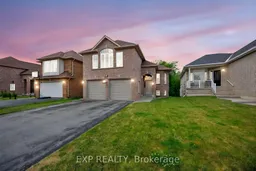 50
50

