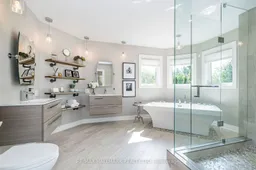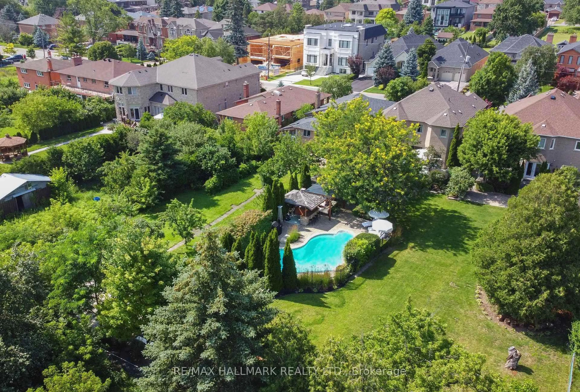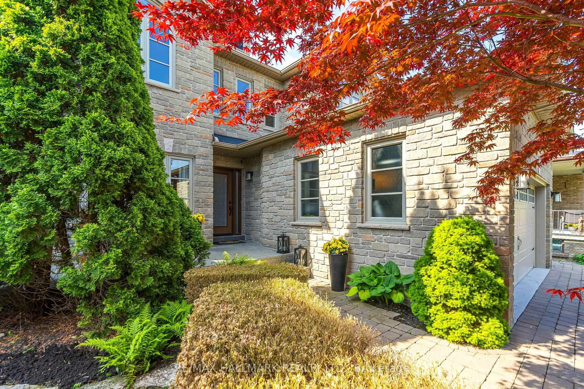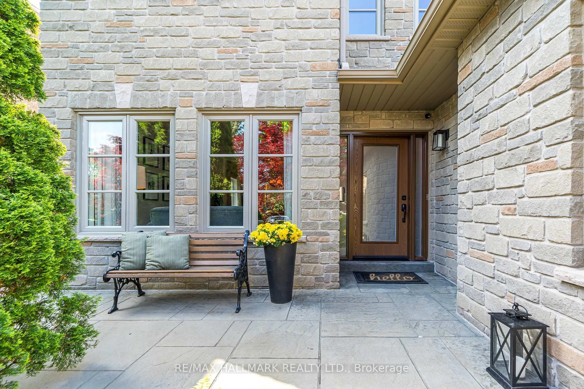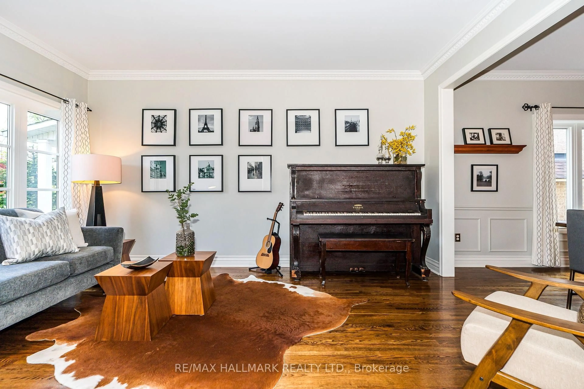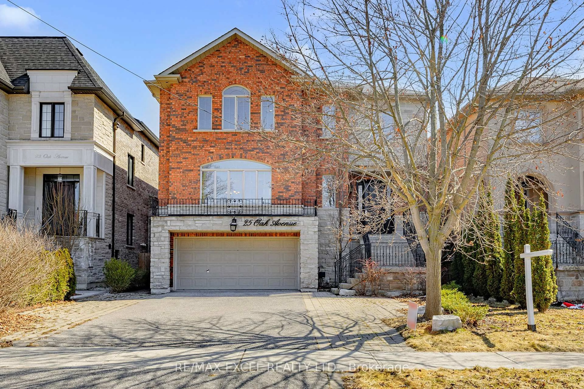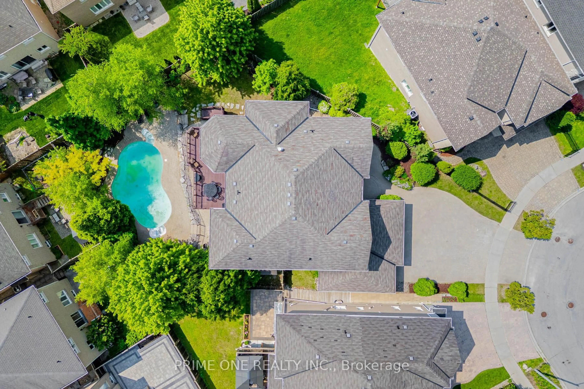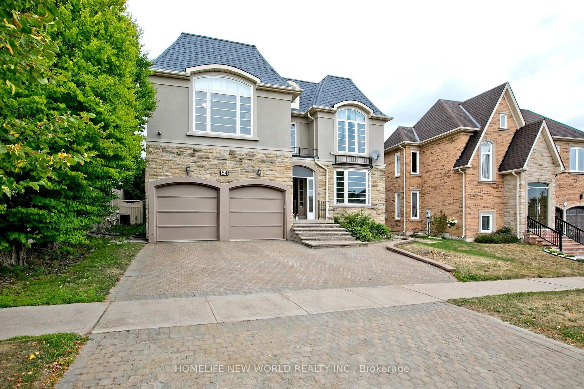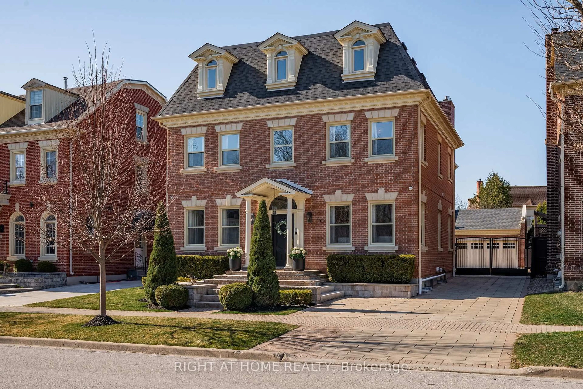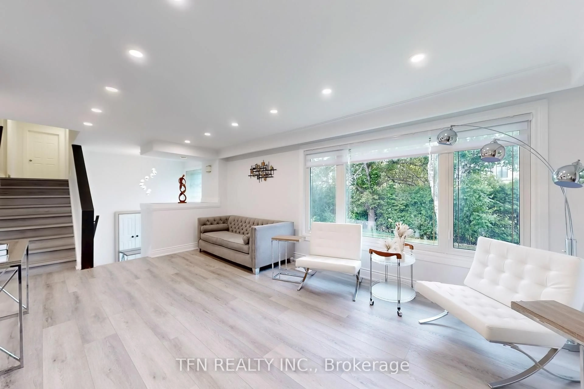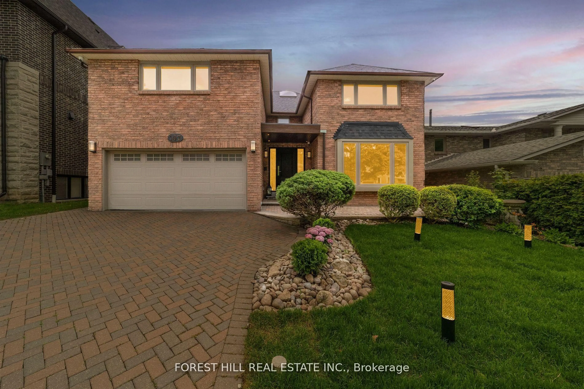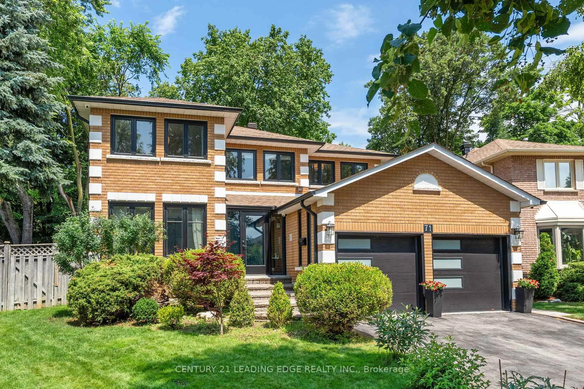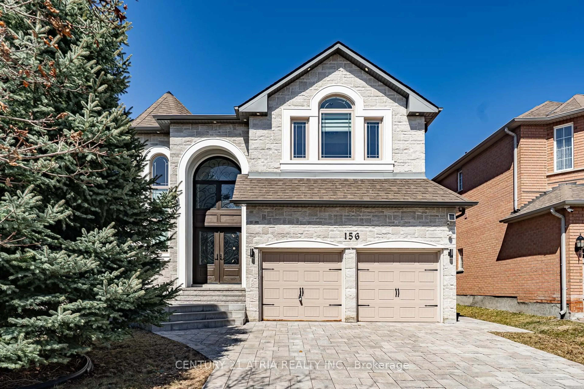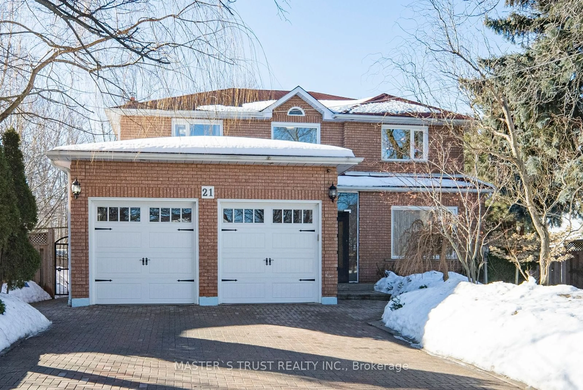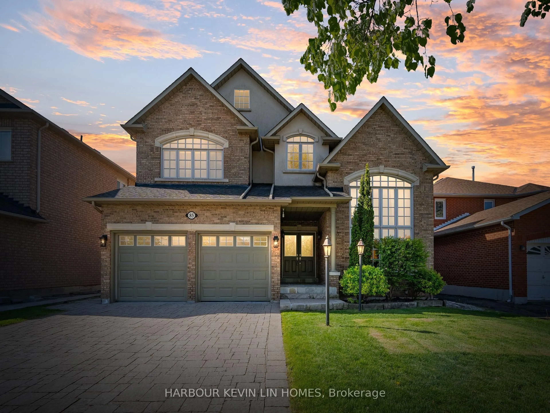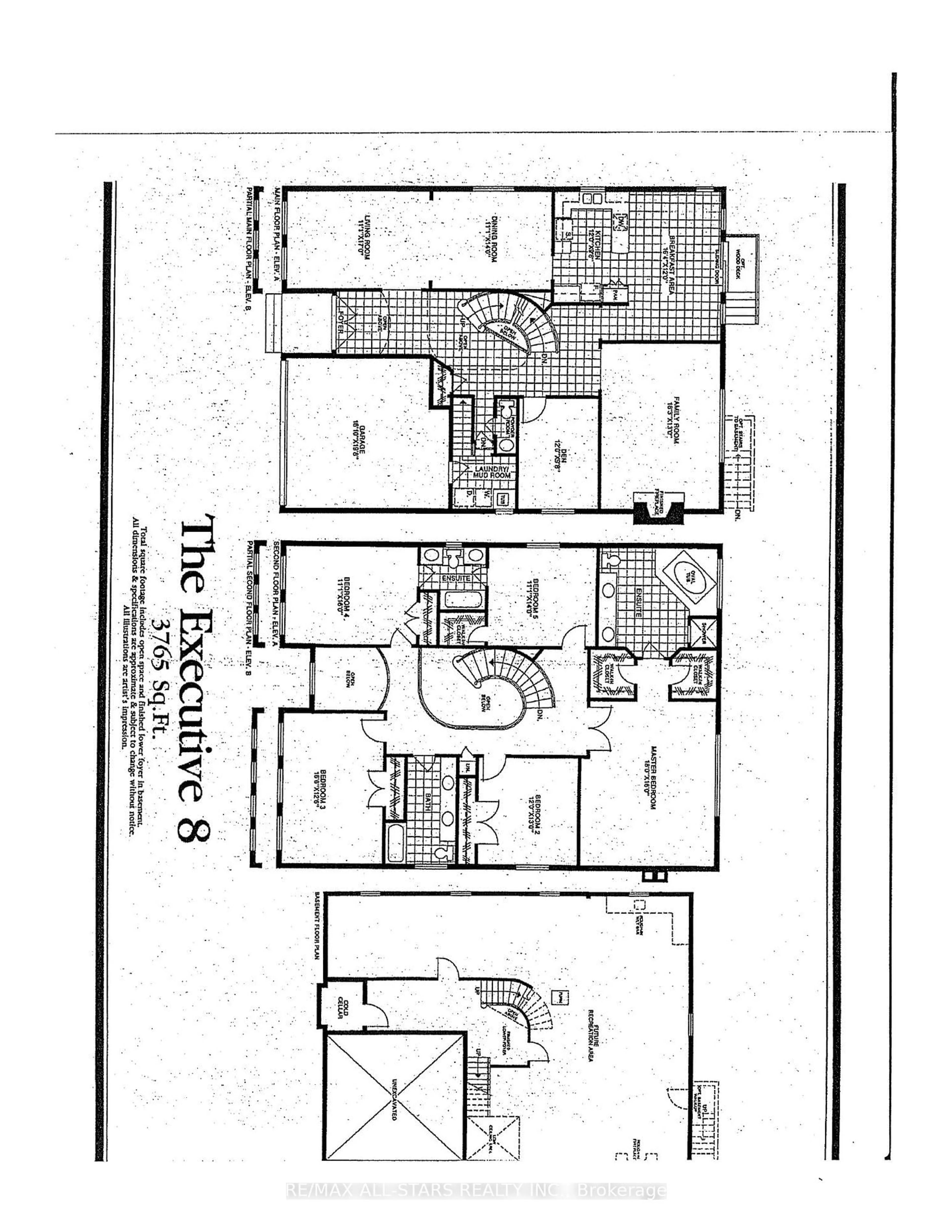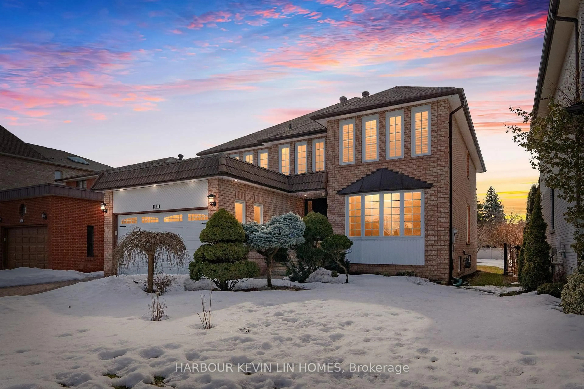111 Oak Ave, Richmond Hill, Ontario L4C 6R6
Contact us about this property
Highlights
Estimated valueThis is the price Wahi expects this property to sell for.
The calculation is powered by our Instant Home Value Estimate, which uses current market and property price trends to estimate your home’s value with a 90% accuracy rate.Not available
Price/Sqft$1,008/sqft
Monthly cost
Open Calculator

Curious about what homes are selling for in this area?
Get a report on comparable homes with helpful insights and trends.
+7
Properties sold*
$1.6M
Median sold price*
*Based on last 30 days
Description
Stunning Four-Bedroom Contemporary Home On Spacious Deep Lot, 246' With Gated, Inground Salt-Water Pool and Beautifully Manicured Lawns Complete With Irrigation System. This Property Is In Desirable South Richvale, Richmond Hill and Situated In A Mature Family-Oriented Neighbourhood With Gorgeous Curb Appeal. Four Well-Appointed Bedrooms Are on the Second Level Easily Accessed By The Beautiful Circular Wood Staircase Opening To A Light-Filled Landing Overlooking The Main Foyer. Two Bedrooms Feature Different Hand-Painted Wall Murals In Adorable Farm And Cheerful Country Garden Themes. Retreat To Your Primary Bedroom With Spa-Like Ensuite, Walk-In Closet, Large Picture Windows And Sitting Area In A Room Accommodating A King-Sized Bed. The Primary Bathroom Has A Standalone soaker Tub And Large Glassed-In Shower As Well As Two Wall-Mounted Soft Close Floating Vanities. The Main Central Staircase Leads Down To The Spacious Basement And Features A Large L-Shaped Rec-Room / Games Room With Gas Fireplace, Kitchenette, And Large Island For All Your Entertaining Needs. Custom Puppet Theatre In Games Room. New Pool Liner Has Been Installed In June 2025-From Pioneer Pools Platinum Series, Sunburst With Oyster Bay Pattern. CHECK OUT THE VIDEO!-From 2024
Property Details
Interior
Features
Ground Floor
4th Br
3.63 x 2.97Parquet Floor / Window / Double Closet
Living
4.32 x 3.07hardwood floor / Picture Window / Crown Moulding
Dining
3.96 x 3.2hardwood floor / Window / Crown Moulding
Kitchen
3.61 x 2.34Ceramic Floor / O/Looks Backyard / Eat-In Kitchen
Exterior
Features
Parking
Garage spaces 2
Garage type Attached
Other parking spaces 4
Total parking spaces 6
Property History
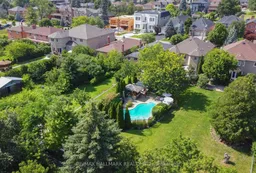 40
40