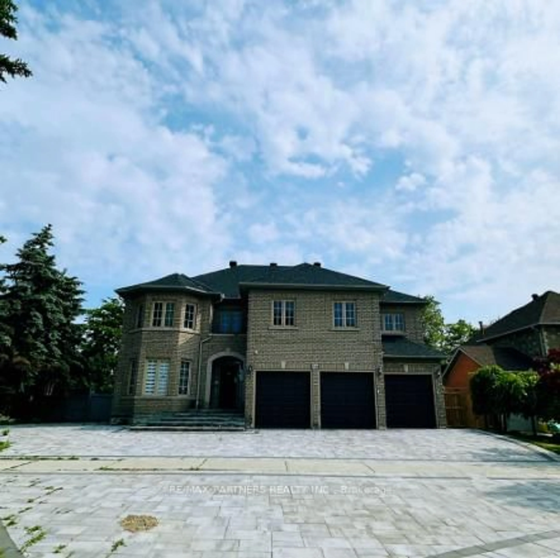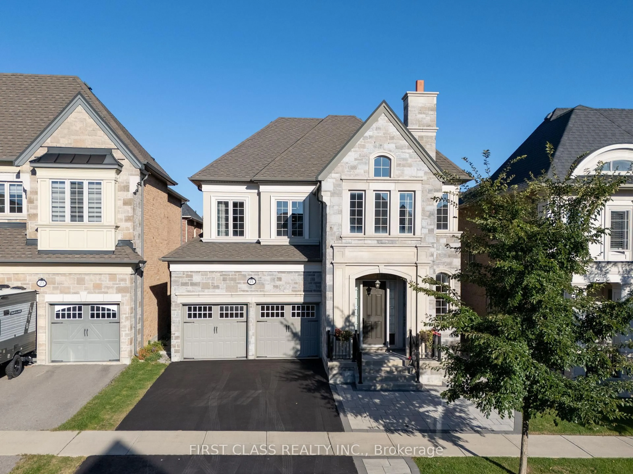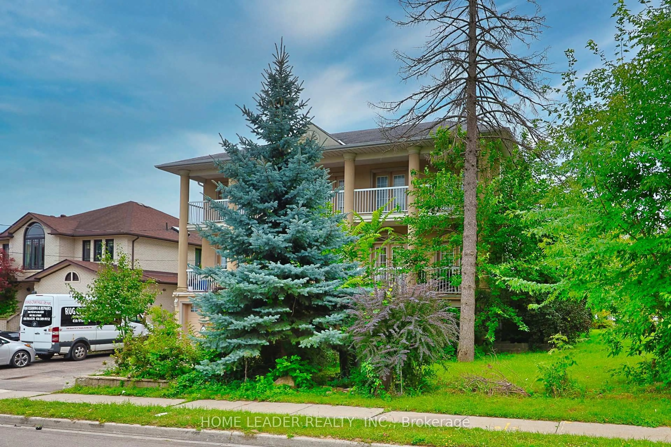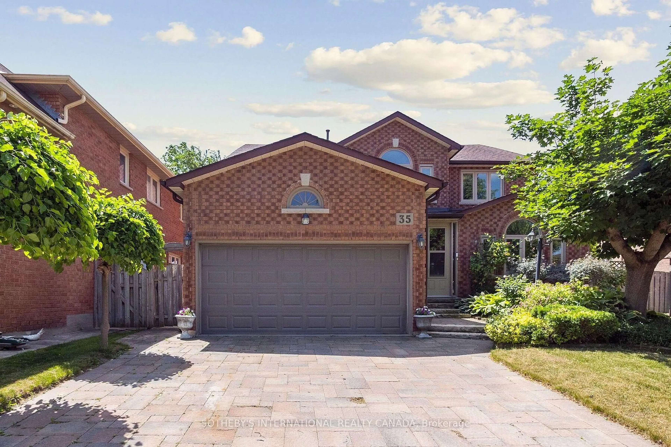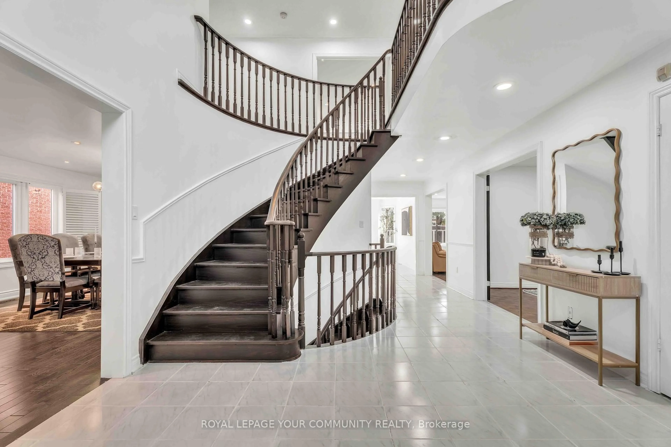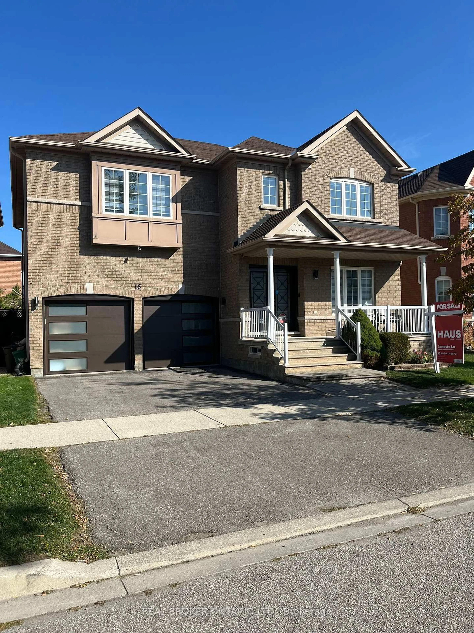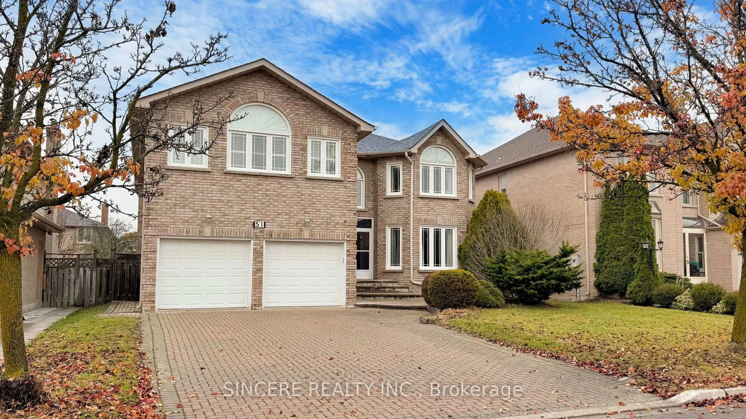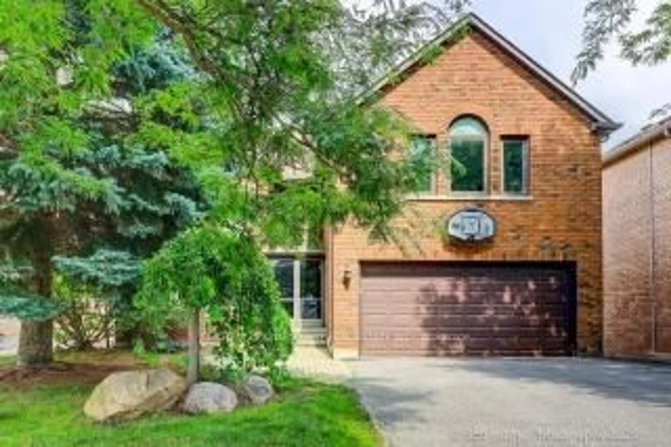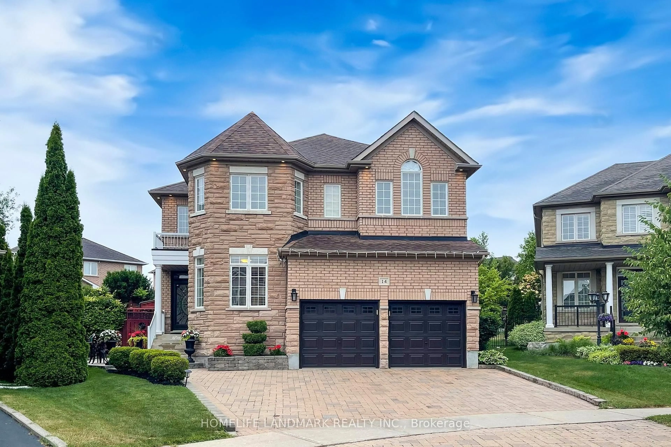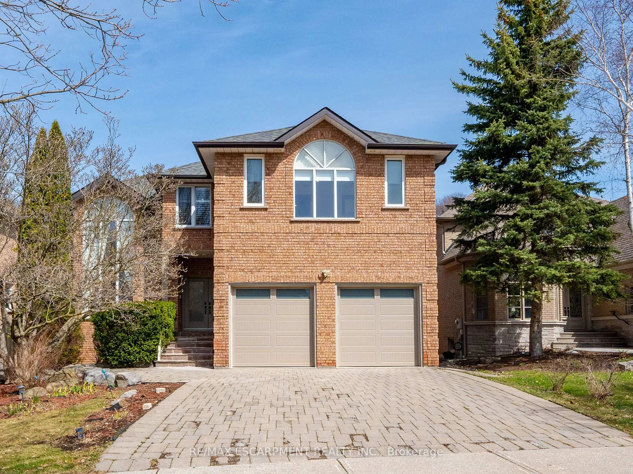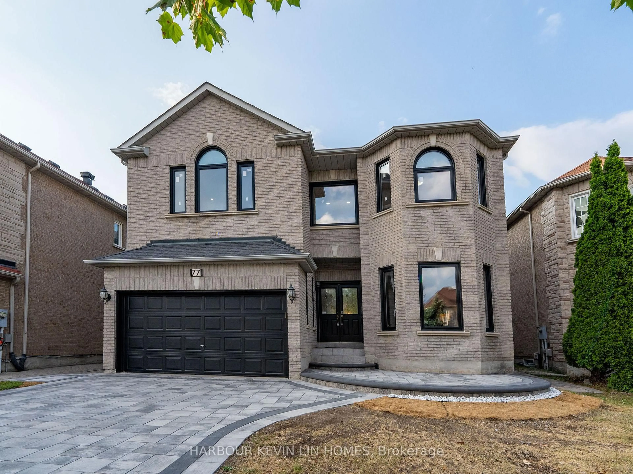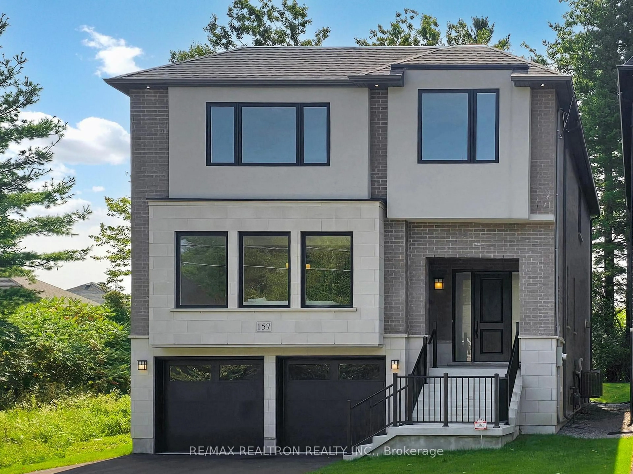MUST SEE AND YOU WILL NOT BE DISAPPOINTED! BRIGHT & SPACISOU PREMINU CORNER LOT WITHOUT SIDEWALK WITH SOUTHERN EXPOSURE. RARELY OFFERED 5 BDRMS FAMILY HOME IN HIGH DEMAND DONCREST COMMUNITY. BUILT BY FAIRGATE THE EXECUTIVE 8 MODEL 3765 SQ FT+ FINISHED BASEMENT WITH 3 ADDITIONAL BDRM & REC RM. THIS HOME BOASTS MODERN FINISHES W/GRAND ENTRANCE HALL & FOYER WITH OPEN OAK CIRCULAR STAIRS TO BASEMENT. GREAT FOR EXTENDED FAMILY AND ENTERTAINING GUEST . WAINSCOTING, CUSTOM DECK, INTERLOCK DRIVEWAY, FRONT ENCLOSURE,. BASEMENT FINISHED BY THE BUILDER WITH SERVICE STAIRS, REC RM 3BDRMS, AND A FULL BATH. It Falls Within The Boundaries Of Highly-Ranked Schools, Including St. Robert High (IB), Thornlea SS (FI), Christ the King E.S., Doncrest P.S, Adrienne Clarkson P.S (FI). Conveniently Located Just A Short Walk From A Plaza, Supermarket, Restaurants, Schools, Parks, And Public Transit, And Only Minutes Away From Hwy 7/404.
Inclusions: BUILDER ORIGINAL FLOOR PLAN, AND SITE PLAN AND SURVEY AVAIL. SUNDECK, POT LITES, GARDEN SHED,ALL BRAND NEW APPLIANCES , WANSCOTTING THROUGH OUT FOYER AND HALLWAY, DBLE GLASS FRENCH DR IN LR, SNGLE GLASS FRENCH DR IN DR, FURNACE ABOUT10 YEARS, AIR CONDITIONING ABOUT 10 YEARS, WINDOW ABOUT10 YEARS, ROOF ABOUT 15 YEARS
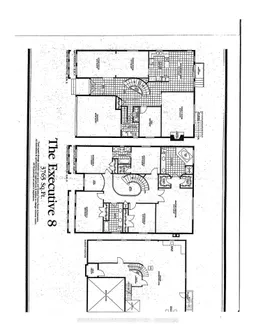 24
24

