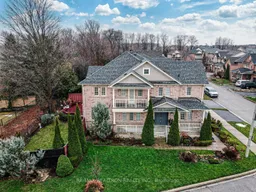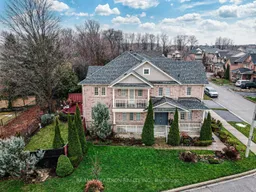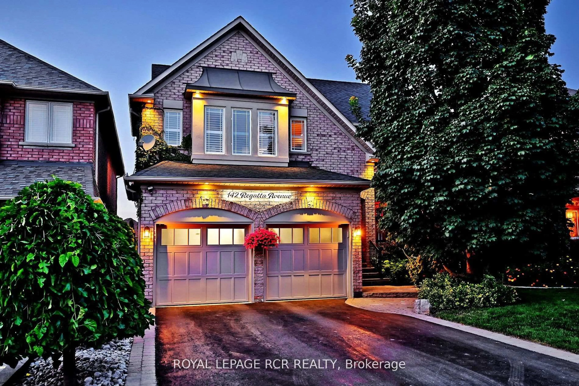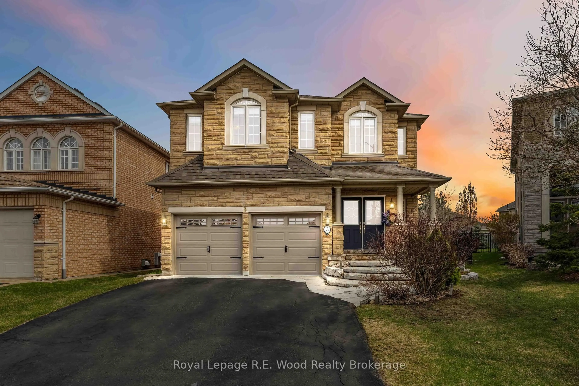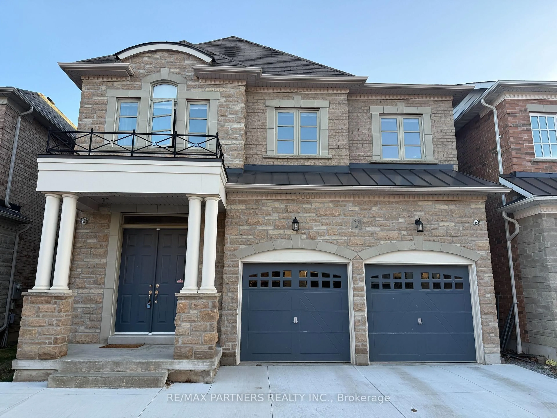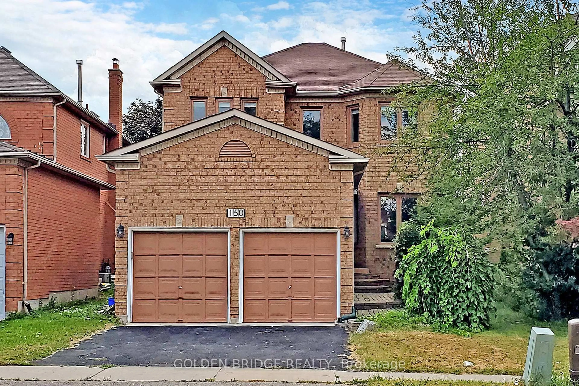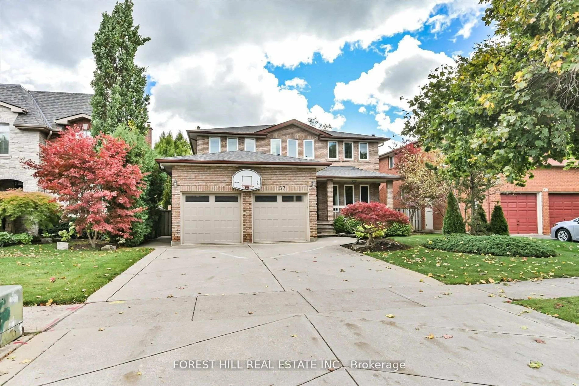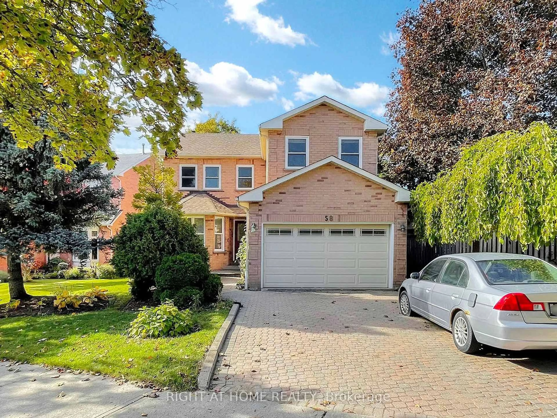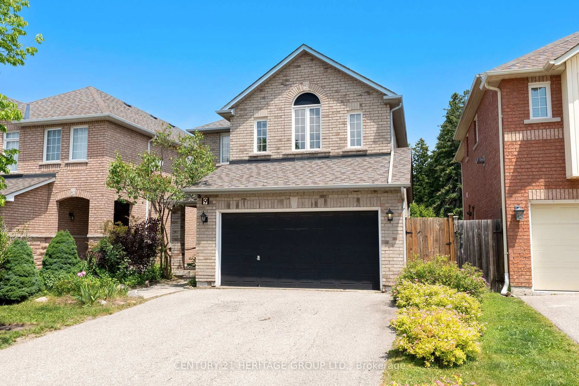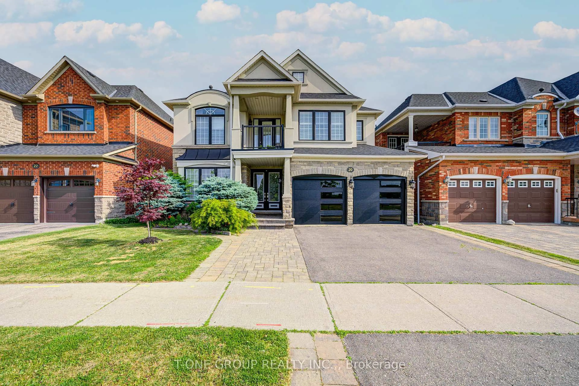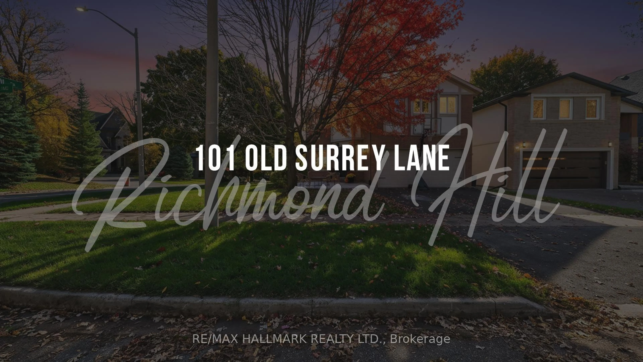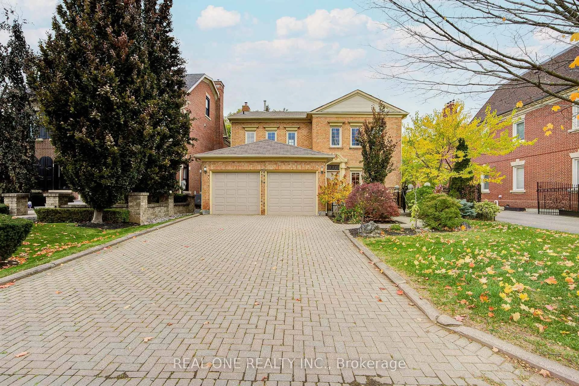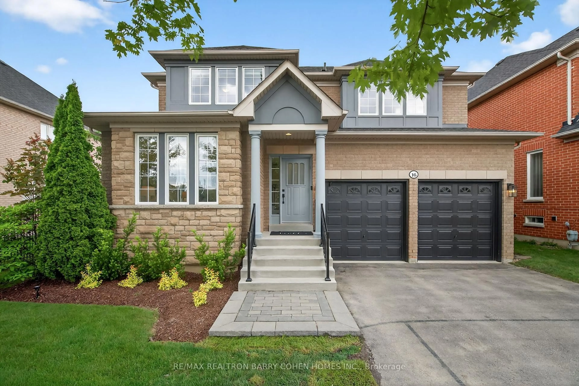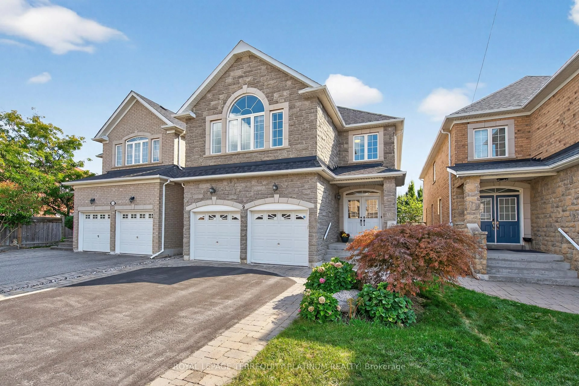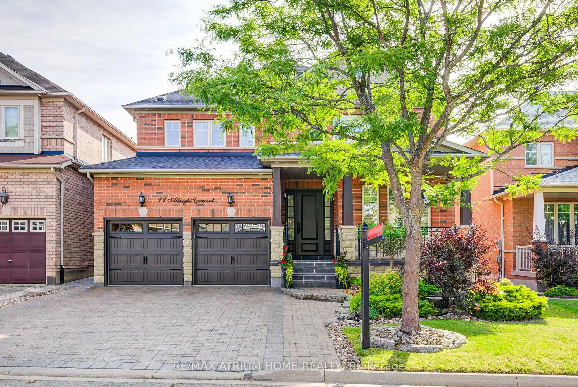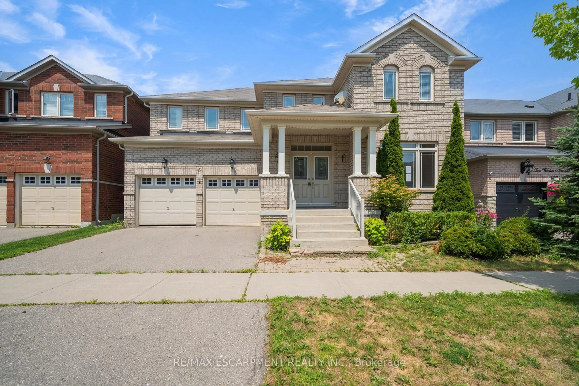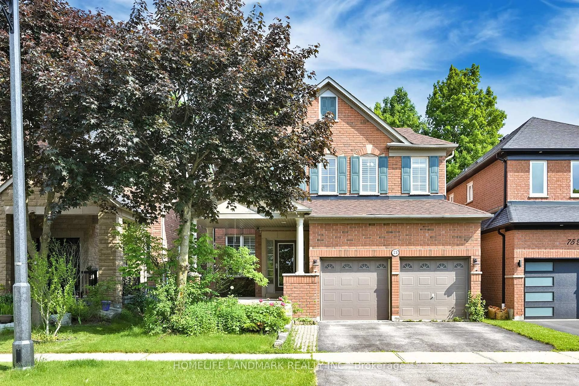Nestled in the prestigious and sought-after Oak Ridges neighbourhood, with unparalleled access to natural parks and trails, developed by one of the finest builders - Aspen Ridge Homes, this exquisite detached home offers a perfect blend of comfort, style, and convenience. Situated on a premium corner lot in a prime location, it offers exceptional privacy and impressive curb appeal. Designed with total 2,809 sf (per builder), a bright and open-concept layout, featuring 9 ft ceiling on the first floor, seamlessly connects the spacious family room to a modern kitchen, creating an ideal space for entertaining and family gatherings. A striking Oak stairs with a grand chandelier on the 18 ft ceiling, this home boasts large, light-filled bedrooms, each featuring walk-in or his/her closets for abundant storage, including one with its own private balcony. Natural light floods every corner of the home, enhancing its warm and inviting ambiance. Outdoor living is elevated with an exceptionally large wood deck and a beautifully landscaped garden, perfect for relaxation or hosting.
Inclusions: All electrical lighting fixtures, window coverings, Stainless Steal Fridge, Stove, Bosch Dishwasher, Washer and gas operated dryer. Central Vac, Air Conditioning, Quartz countertop, and two garage remote controls.
