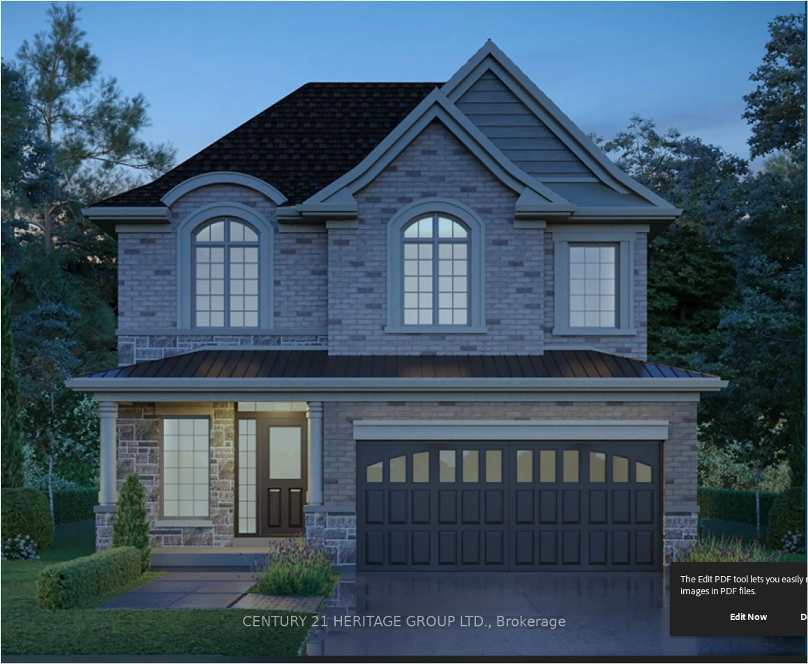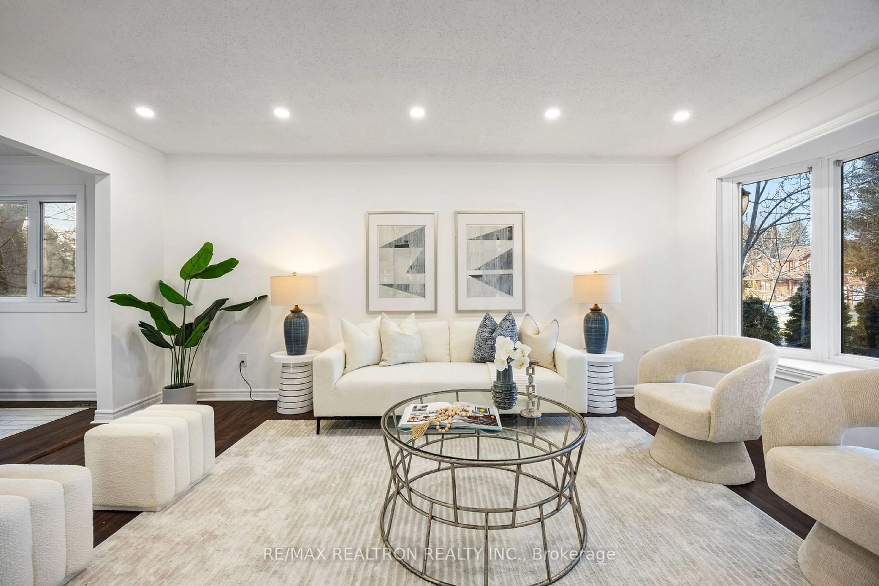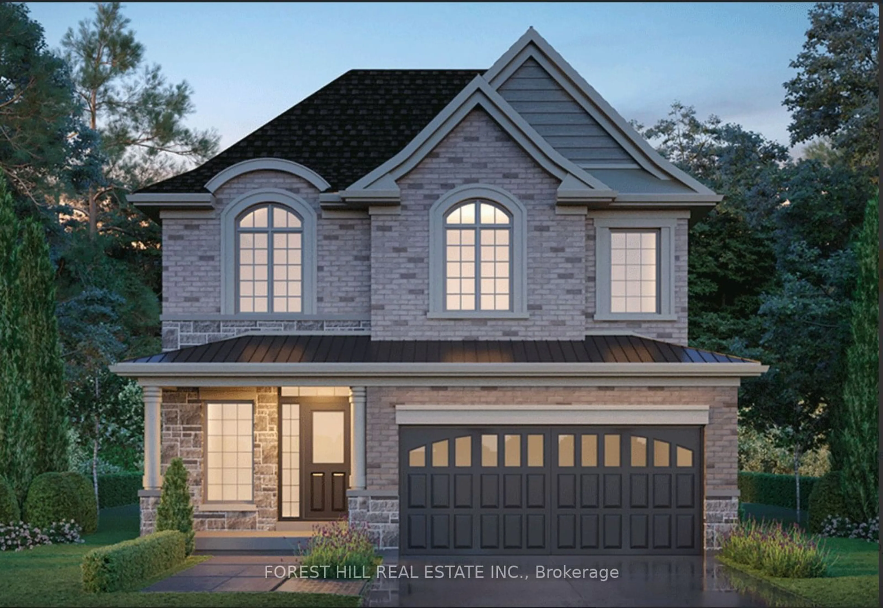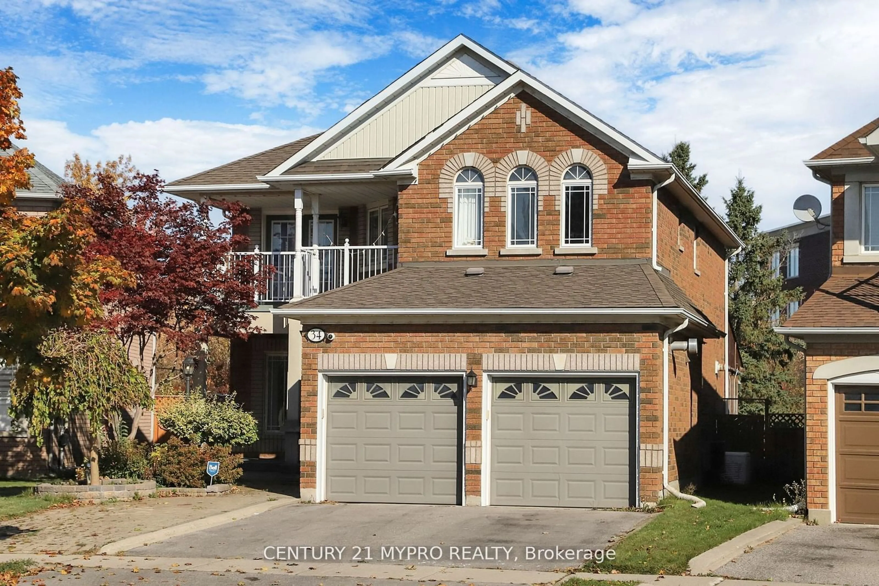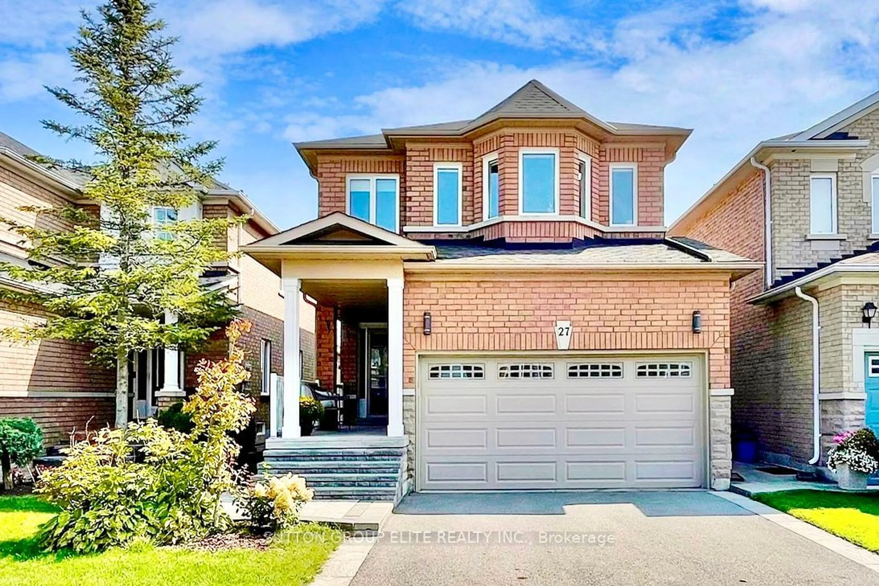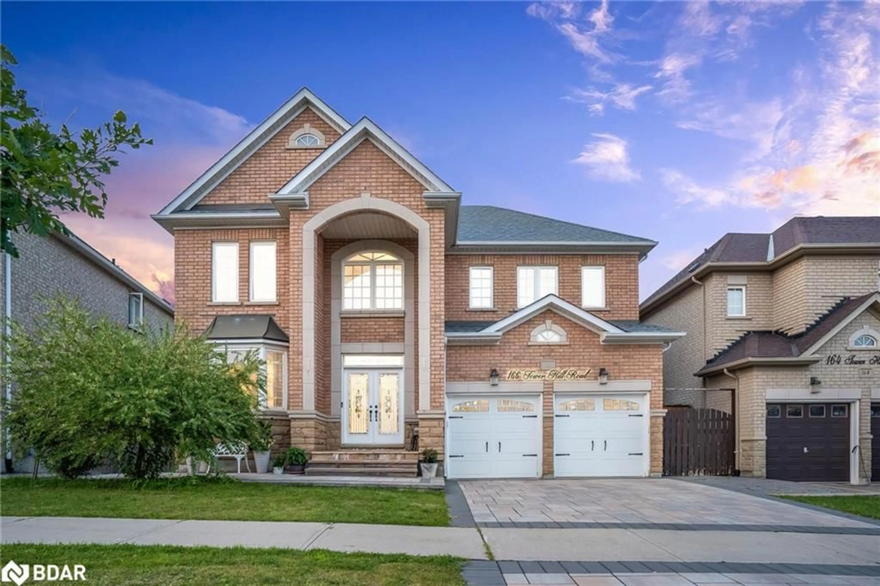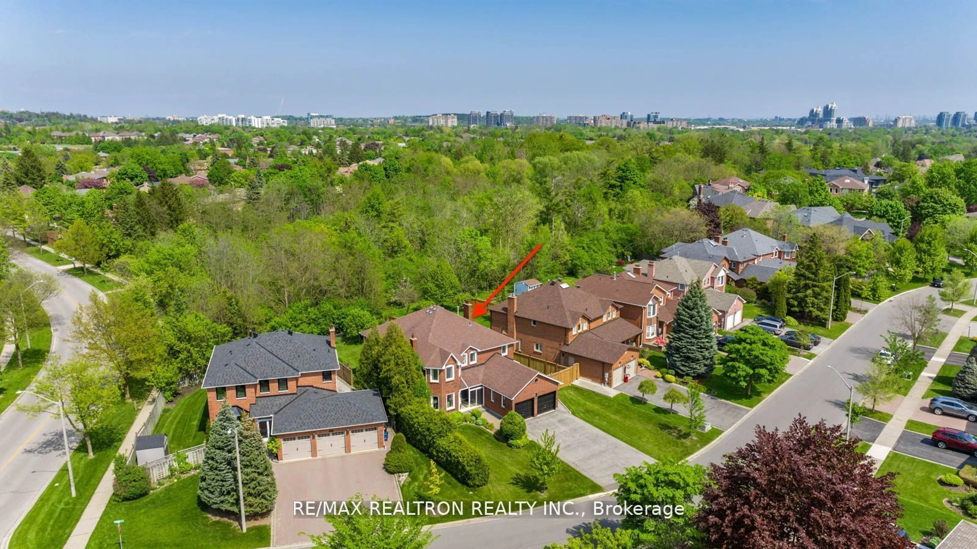57B La Reine St, Richmond Hill, Ontario L4E 0M8
Contact us about this property
Highlights
Estimated ValueThis is the price Wahi expects this property to sell for.
The calculation is powered by our Instant Home Value Estimate, which uses current market and property price trends to estimate your home’s value with a 90% accuracy rate.Not available
Price/Sqft-
Est. Mortgage$8,804/mo
Tax Amount (2024)-
Days On Market82 days
Description
Welcome to King East Estates Built by reputable Plaza corp. Nestled at prestigious King Road Between Yonge & Bathurst St.s, No road noise, on the scenic Oak Ridges Moraine, this brand-new 4-bedroom, 4-bathroom detached home offers over 2,665 ft. of luxury living on a premium 40x111 ft lot. Thoughtfully designed , it features: 9 ceilings on the main floor, 8 on the second Gourmet kitchen with quartz countertops, Kitchen cabinets with extended uppers, and center island with extended bar top Spacious family room with large windows, Coffered ceiling, and a gas fireplace Executive primary suite with a 5-piece ensuite, freestanding tub, glass shower, and walk-in closet 2nd-floor Computer/ Office/ Lounge room Hardwood floors, pot lights, and 8 doors throughout Ground-floor laundry. Enjoy the serenity of lush parks, woodlands, and golf courses, while being minutes from schools, shopping, restaurants, and transit, including GO and YRT. includes 7 years Tarion warranty! Assignment Sale Similar homes selling for $2.5M by builder.Taxes Not accessed yet.
Property Details
Interior
Features
Main Floor
Great Rm
0.00 x 0.00Hardwood Floor
Family
0.00 x 0.00Hardwood Floor / Coffered Ceiling / Fireplace
Kitchen
0.00 x 0.00Ceramic Floor / Quartz Counter
Dining
0.00 x 0.00Ceramic Floor / W/O To Yard
Exterior
Features
Parking
Garage spaces 2
Garage type Attached
Other parking spaces 2
Total parking spaces 4
Property History
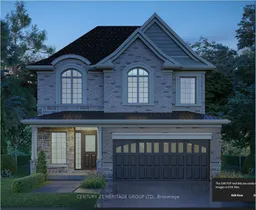 1
1Get up to 1% cashback when you buy your dream home with Wahi Cashback

A new way to buy a home that puts cash back in your pocket.
- Our in-house Realtors do more deals and bring that negotiating power into your corner
- We leverage technology to get you more insights, move faster and simplify the process
- Our digital business model means we pass the savings onto you, with up to 1% cashback on the purchase of your home
